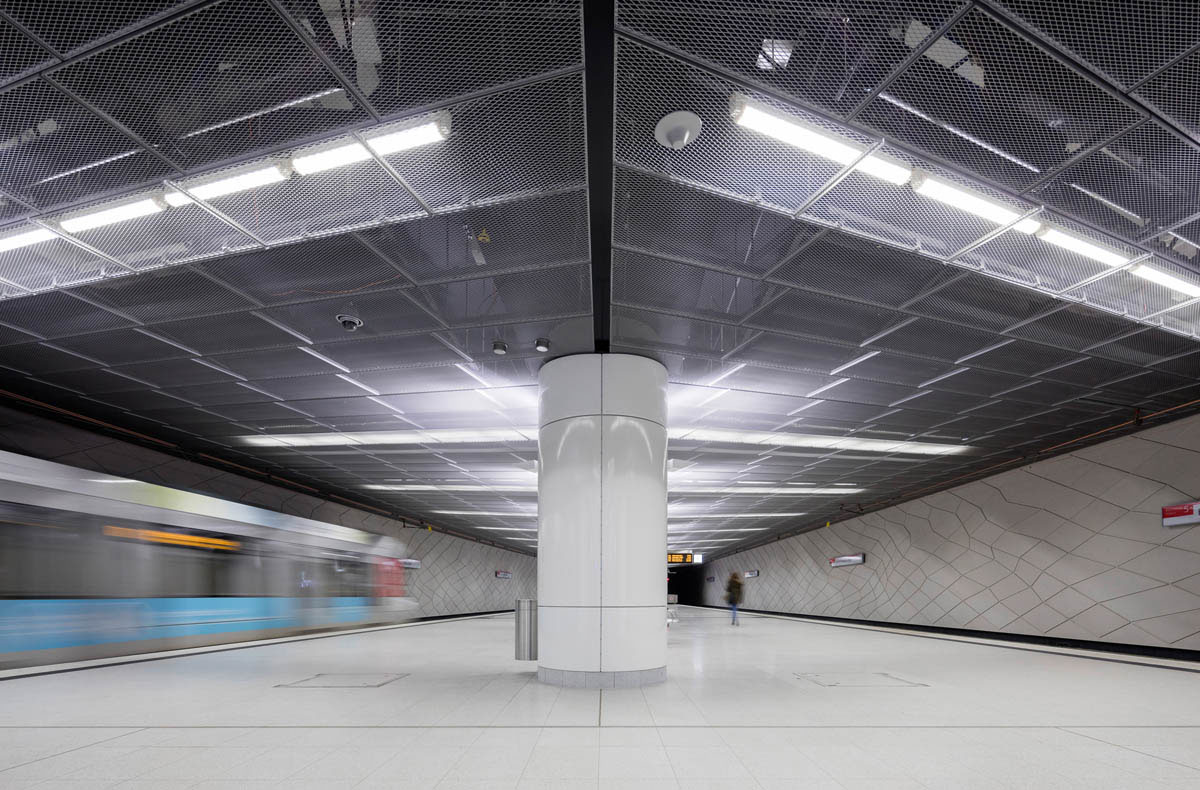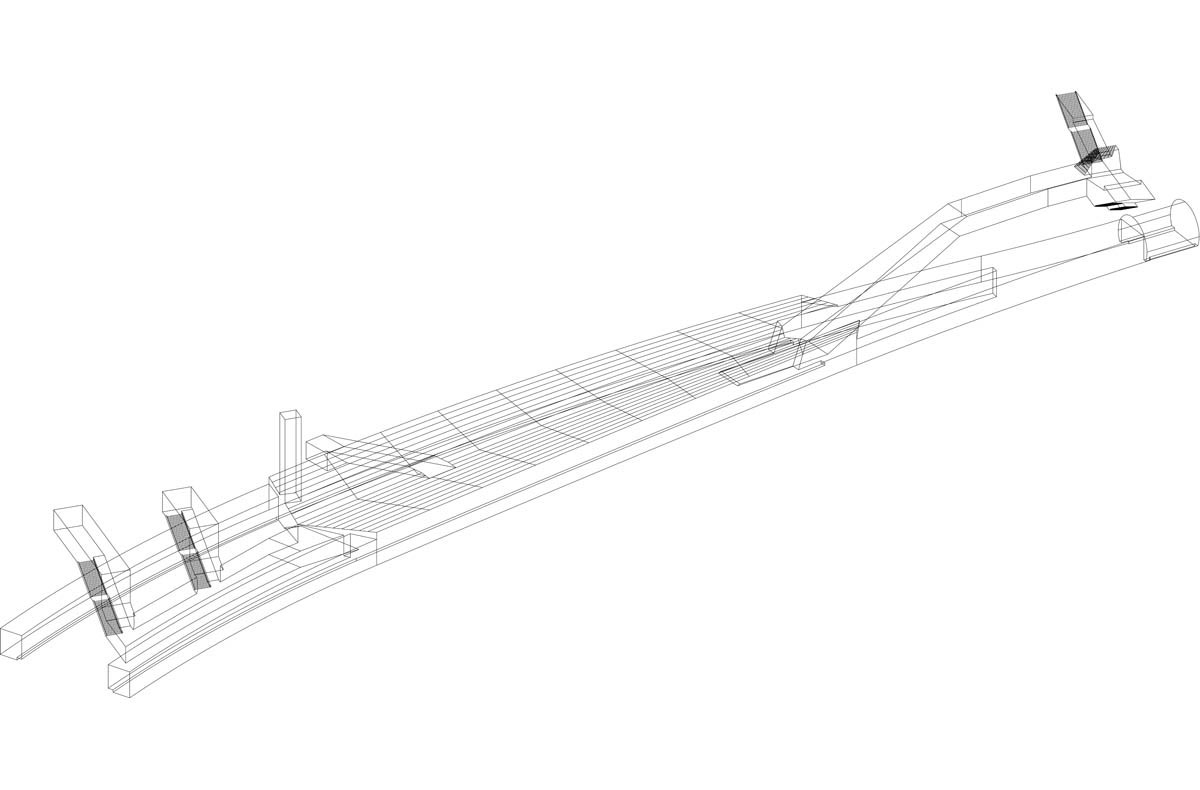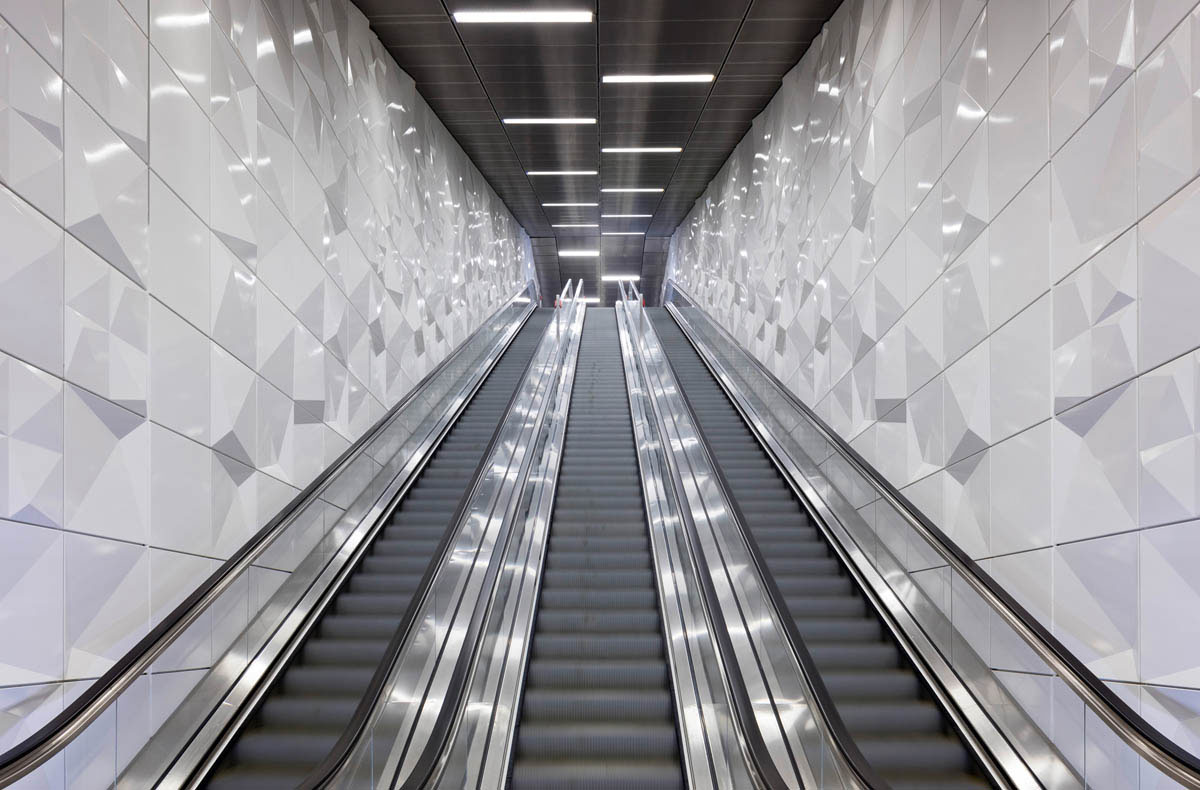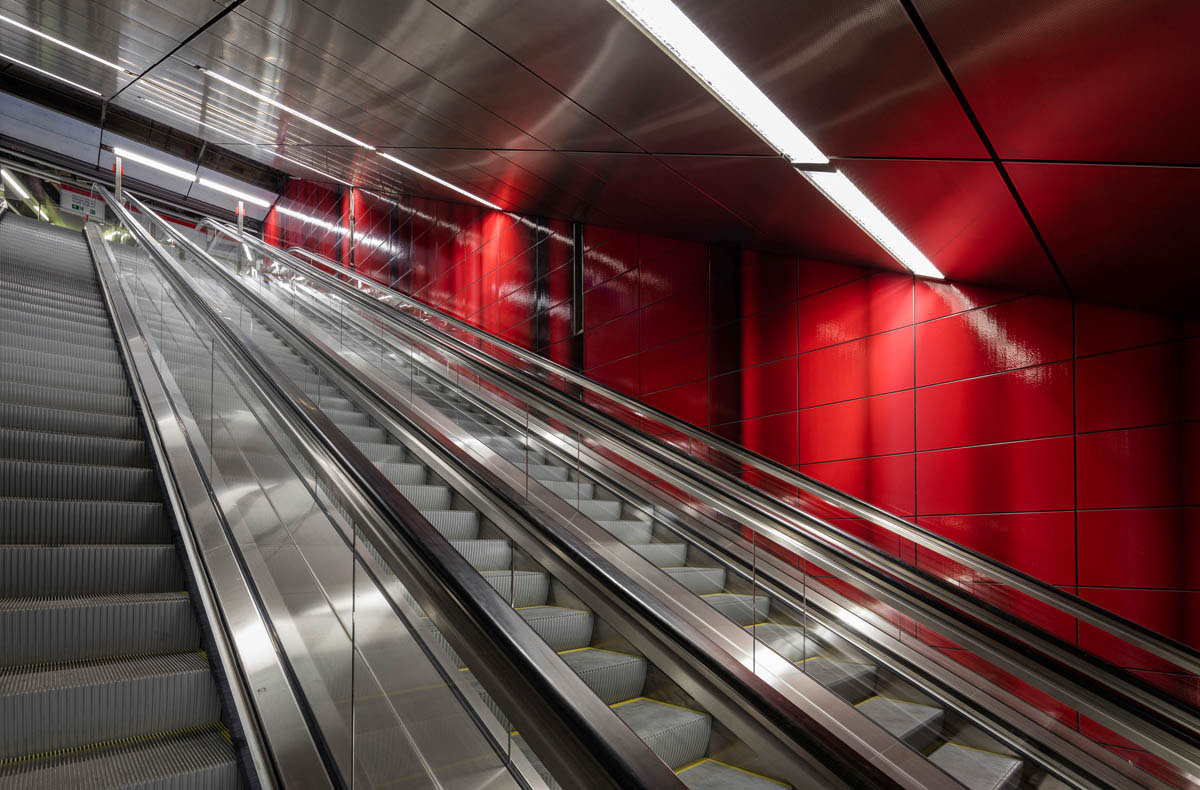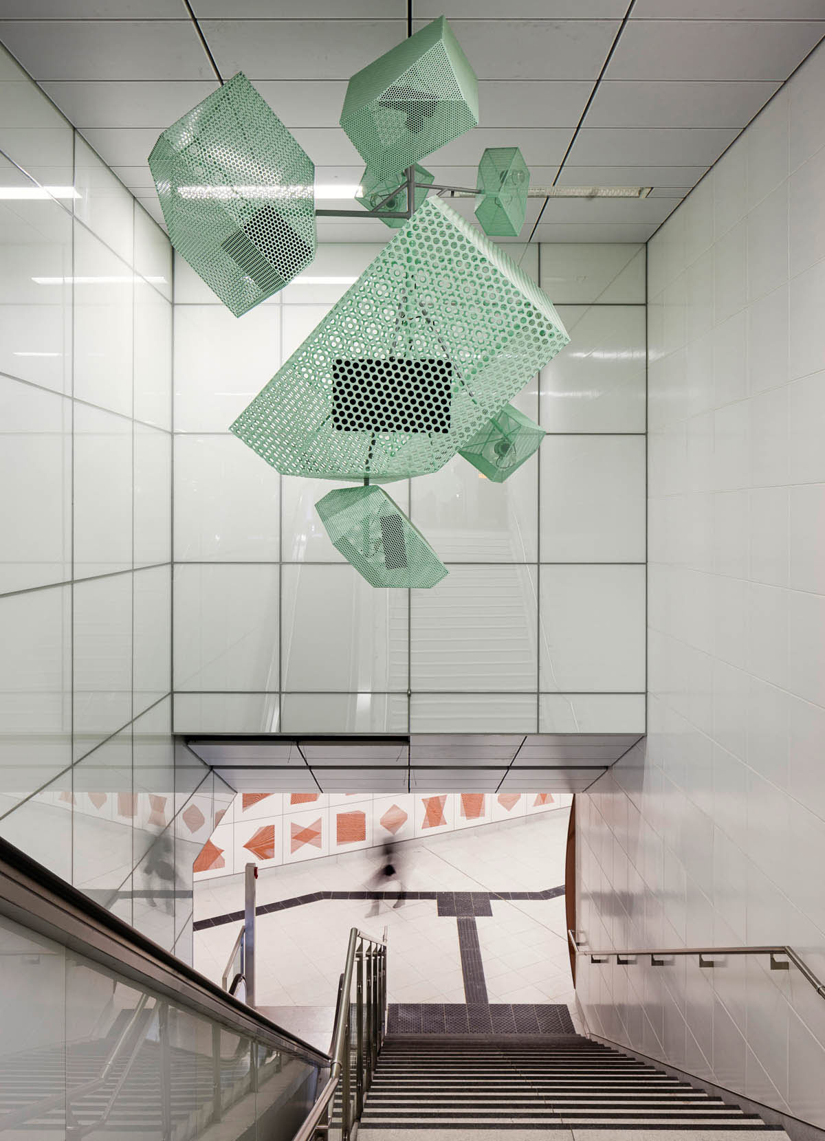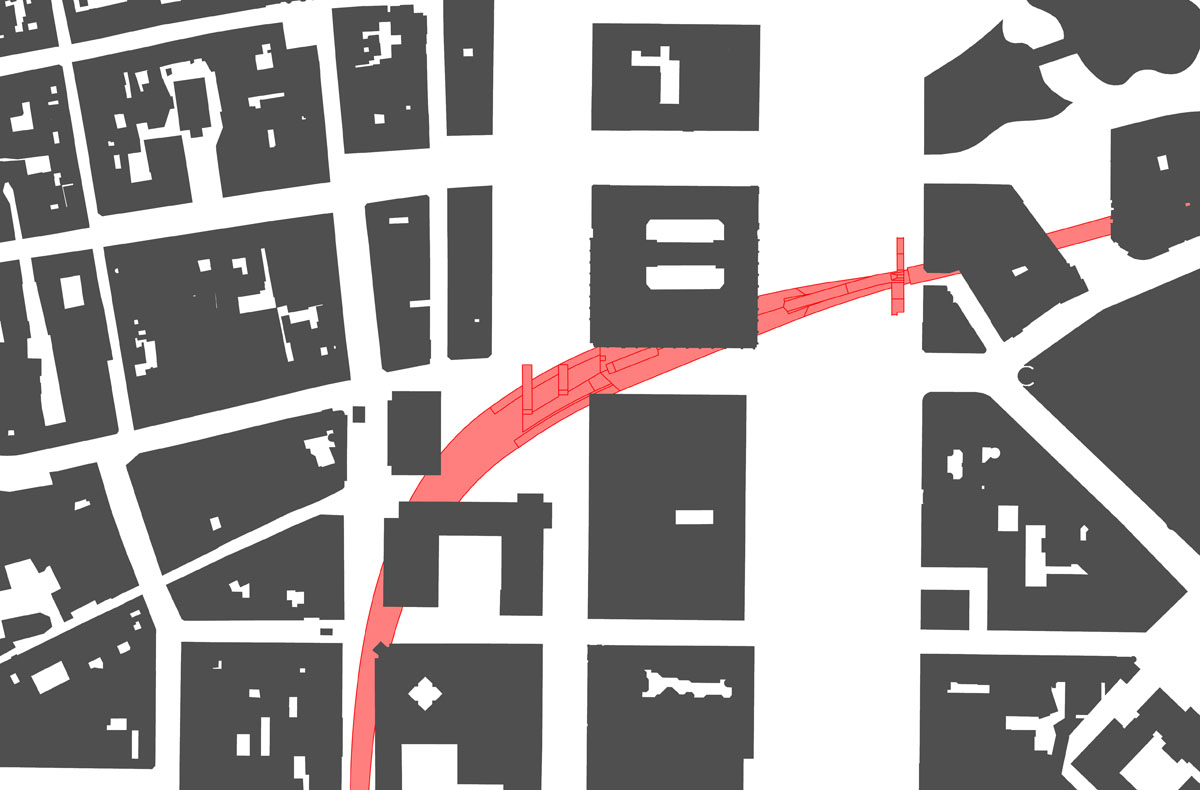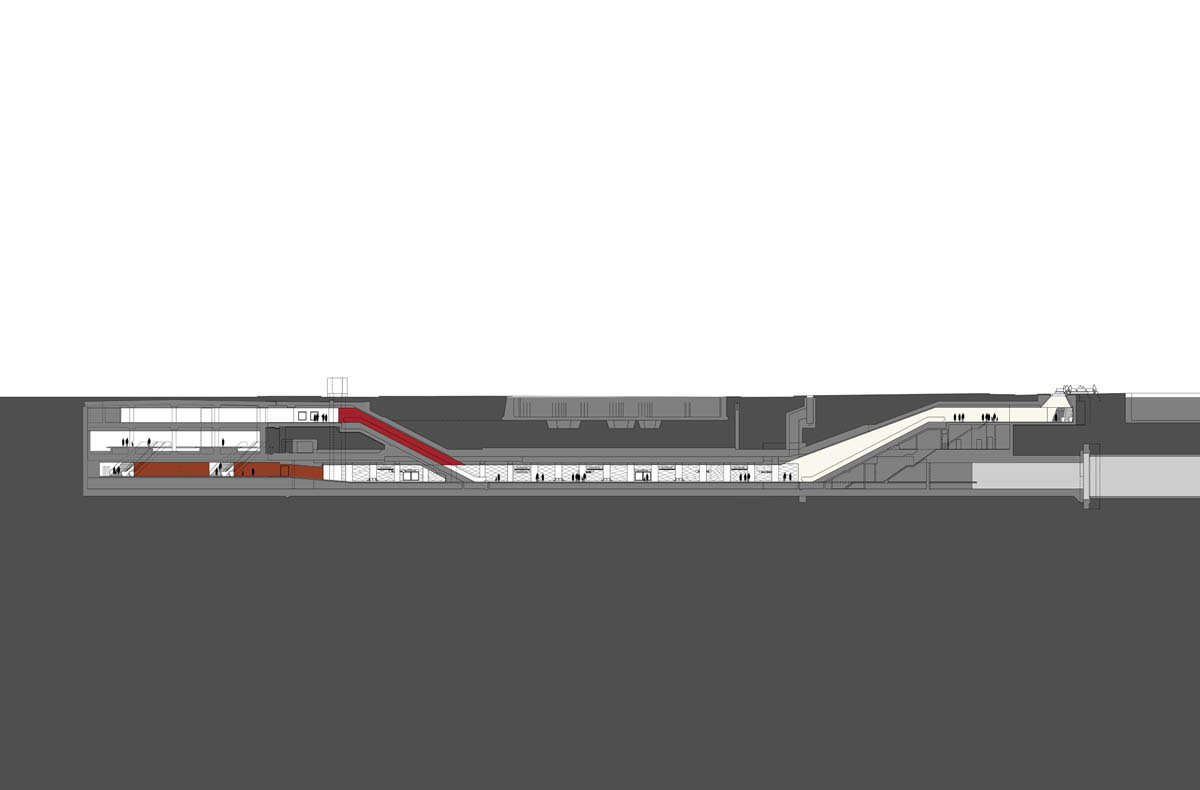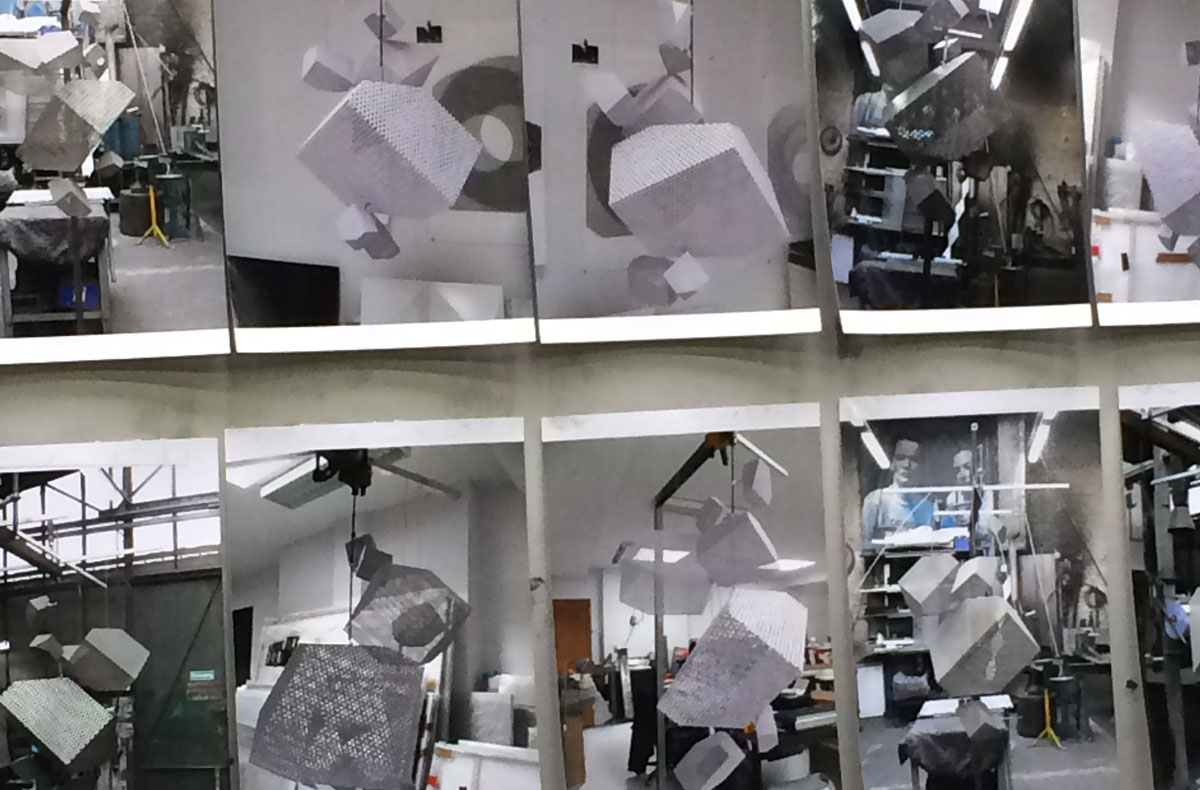task:
planning of the subway station Heinrich-Heine-Allee of the Wehrhahn Line in Düsseldorf
client:
State Capital Düsseldorf
procedure type:
competition 2001, invited, 1st prize
completion:
2016
artwork realization:
Ralf Brög (soundartist: Stefan Schneider, Düsseldorf (laboratory) | Kevin Rittberger, Berlin (theater) | Kurt Dahlke/Jörn Stoya, Berlin/Düsseldorf (auditorium) |
photos:
Jörg Hempel, Aachen
awards:
BDA Architecture Award, Nike for Atmosphere, 2019 | Halstenberg Commendation, Award of the German Academy for Urban Development and Regional Planning, 2018 | BDA Architecture Award NRW, Award, 2018 | Award for Good Buildings BDA Dusseldorf, Award, 2017 | CODAaward, Award, 2017 | Mies van der Rohe Award 2017, nomination | Preis des Deutschen Architektur Museum in Frankfurt, 2017, shortlist | Tunneling Award 2016, Finalist | World Architecture Festival 2016, Finalist | iconic awards 2016, Rat für Formgebung, winner |
The Wehrhahn Line is a cooperation between architects, engineers, artists, and the city’s administration and represents the culmination of a total of 15 years planning and construction work in Düsseldorf. The 3,4 kilometer long new section of tunnel with six stations runs under downtown Düsseldorf and shows in it’s unique concept how architecture and art can be inextricably linked.
Space
At Heinrich-Heine -Allee station the Wehrhahn Line connects with the existing subway network. At its west end, the new Heinrich-Heine-Allee subway station connects with two already existing but separate tunnels, which were constructed about 35 years ago for the existing station, “Heinrich-Heine-Allee Oben”, which crosses the new station at the concourse level. At the east of the new station the separated tracks are re-connected. The integration of the new subway station into the existing one and the “undermining” of the heritage Kaufhof building required special structural and typological solutions: The two separate tracks were connected using a wide central platform. From the west exit of the station platform, passengers can transfer to the existing railway station via two routes – either by stairs or an escalator in the original concourse. The floor had to be slightly ramped to compensate for the height difference between this connecting building and the western end of the new central platform. The A level that runs above the original station (a concourse level shopping mall) is connected by three escalators that lead directly to the central platform. At the east end of the central platform (Heinrich-Heine-Allee-Unten) an access route connects the station to the Königsallee exits. Here, three escalators lead directly to the long parallel concourse. At the head of this level are two stairways opposite each other leading to Königsallee. The north access consists of a single stairway, and the south access has one stairway plus two escalators. The end of the concourse is accentuated by a naturally lite area under a glass dome. This area contains an exhibition space where objects unearthed during the construction phase – such as pieces of the ancient city wall – are displayed.
Three Model Rooms
Ralf Brög designed the three new entrances to the Heinrich-Heine-Allee station as visual and acoustic venues for the performance of changing sound compositions – as an „Auditorium“, a „Theater“ and a „Laboratory“. Each of the three model spaces boasts a high-quality sound system, enabling the most wide-ranging acoustic interventions possible; they can be used in coming years to present works by as broad an array as possible of composers and sound artists. For the opening, contributions by author and director Kevin Rittberger (Theater), composer Stefan Schneider (Laboratory) and musician Kurt Dahlke and artist Jörn Stoya (Auditorium) were to be heard.
The „Laboratory“ focuses on the experimental use of tones. Sound sculptures hang in space while opposite the “Interference Atlas” visualizes optical phenomena. In the “Theater” a theater curtain can be discerned on the ceramic surface. Messages and other sound material are audible. Viewers find themselves asking where they stand: Are they a part of the play or are they the audience? The “Auditorium” is equipped with 48 loudspeakers than can be individually controlled. The 3D wall elements enable the spread of sound to be modulated, thereby optimizing the acoustic properties of the room. This equipment facilitates a unique compositional approach and an equally unique listening experience.
Process and construction
Purpose-built sound systems have been installed in all three conceptually and technically unique sound corridors – the „Auditorium“, „Theater“ and „Laboratory“.
In “Auditorium”, the individual sound models move freely through space and time using a 48-channel sound installation and spatial sound to create the illusion of space. The walls are made of embossed plastic enamel elements that optimize the acoustic properties of the room by diversifying the angle of refraction. The first sound piece consists of 127 birdsongs that have been recorded and digitally processed.
In “Theater”, expansive vocal reproductions are played back through digitally controllable speaker columns. The wall covering, reminiscent of a strongly scaled curtain, was created with a ceramic digital printing process.
The “Laboratory” is outfitted with panels manufactured with a metallic ceramic print (eight themes plus an original proto-theme) and two sculptural sound objects made of powder-coated perforated sheet metal. The object, equipped with custom-made horn speakers, function as a high quality 7-channel speaker system.
The Wehrhahn Line is a cooperation between architects, engineers, artists, and the city’s administration and represents the culmination of a total of 15 years planning and construction work in Düsseldorf. The 3,4 kilometer long new section of tunnel with six stations runs under downtown Düsseldorf and shows in it’s unique concept how architecture and art can be inextricably linked.
Space
At Heinrich-Heine -Allee station the Wehrhahn Line connects with the existing subway network. At its west end, the new Heinrich-Heine-Allee subway station connects with two already existing but separate tunnels, which were constructed about 35 years ago for the existing station, “Heinrich-Heine-Allee Oben”, which crosses the new station at the concourse level. At the east of the new station the separated tracks are re-connected. The integration of the new subway station into the existing one and the “undermining” of the heritage Kaufhof building required special structural and typological solutions: The two separate tracks were connected using a wide central platform. From the west exit of the station platform, passengers can transfer to the existing railway station via two routes – either by stairs or an escalator in the original concourse. The floor had to be slightly ramped to compensate for the height difference between this connecting building and the western end of the new central platform. The A level that runs above the original station (a concourse level shopping mall) is connected by three escalators that lead directly to the central platform. At the east end of the central platform (Heinrich-Heine-Allee-Unten) an access route connects the station to the Königsallee exits. Here, three escalators lead directly to the long parallel concourse. At the head of this level are two stairways opposite each other leading to Königsallee. The north access consists of a single stairway, and the south access has one stairway plus two escalators. The end of the concourse is accentuated by a naturally lite area under a glass dome. This area contains an exhibition space where objects unearthed during the construction phase – such as pieces of the ancient city wall – are displayed.
Three Model Rooms
Ralf Brög designed the three new entrances to the Heinrich-Heine-Allee station as visual and acoustic venues for the performance of changing sound compositions – as an „Auditorium“, a „Theater“ and a „Laboratory“. Each of the three model spaces boasts a high-quality sound system, enabling the most wide-ranging acoustic interventions possible; they can be used in coming years to present works by as broad an array as possible of composers and sound artists. For the opening, contributions by author and director Kevin Rittberger (Theater), composer Stefan Schneider (Laboratory) and musician Kurt Dahlke and artist Jörn Stoya (Auditorium) were to be heard.
The „Laboratory“ focuses on the experimental use of tones. Sound sculptures hang in space while opposite the “Interference Atlas” visualizes optical phenomena. In the “Theater” a theater curtain can be discerned on the ceramic surface. Messages and other sound material are audible. Viewers find themselves asking where they stand: Are they a part of the play or are they the audience? The “Auditorium” is equipped with 48 loudspeakers than can be individually controlled. The 3D wall elements enable the spread of sound to be modulated, thereby optimizing the acoustic properties of the room. This equipment facilitates a unique compositional approach and an equally unique listening experience.
Process and construction
Purpose-built sound systems have been installed in all three conceptually and technically unique sound corridors – the „Auditorium“, „Theater“ and „Laboratory“.
In “Auditorium”, the individual sound models move freely through space and time using a 48-channel sound installation and spatial sound to create the illusion of space. The walls are made of embossed plastic enamel elements that optimize the acoustic properties of the room by diversifying the angle of refraction. The first sound piece consists of 127 birdsongs that have been recorded and digitally processed.
In “Theater”, expansive vocal reproductions are played back through digitally controllable speaker columns. The wall covering, reminiscent of a strongly scaled curtain, was created with a ceramic digital printing process.
The “Laboratory” is outfitted with panels manufactured with a metallic ceramic print (eight themes plus an original proto-theme) and two sculptural sound objects made of powder-coated perforated sheet metal. The object, equipped with custom-made horn speakers, function as a high quality 7-channel speaker system.

