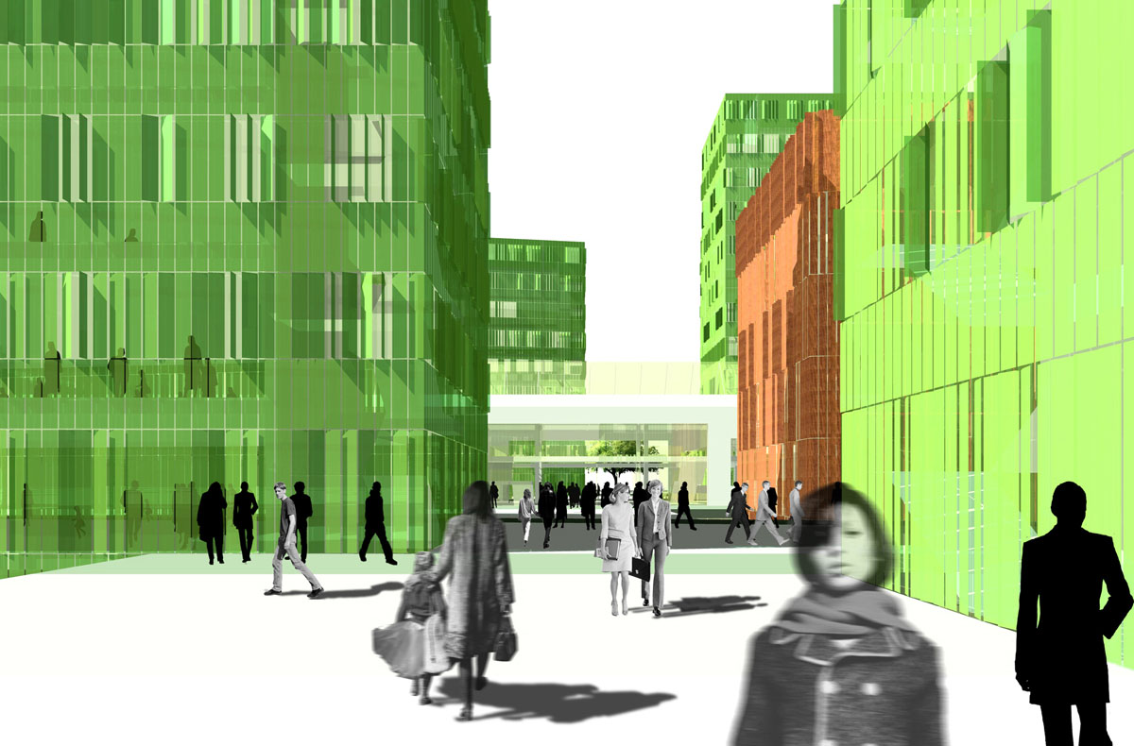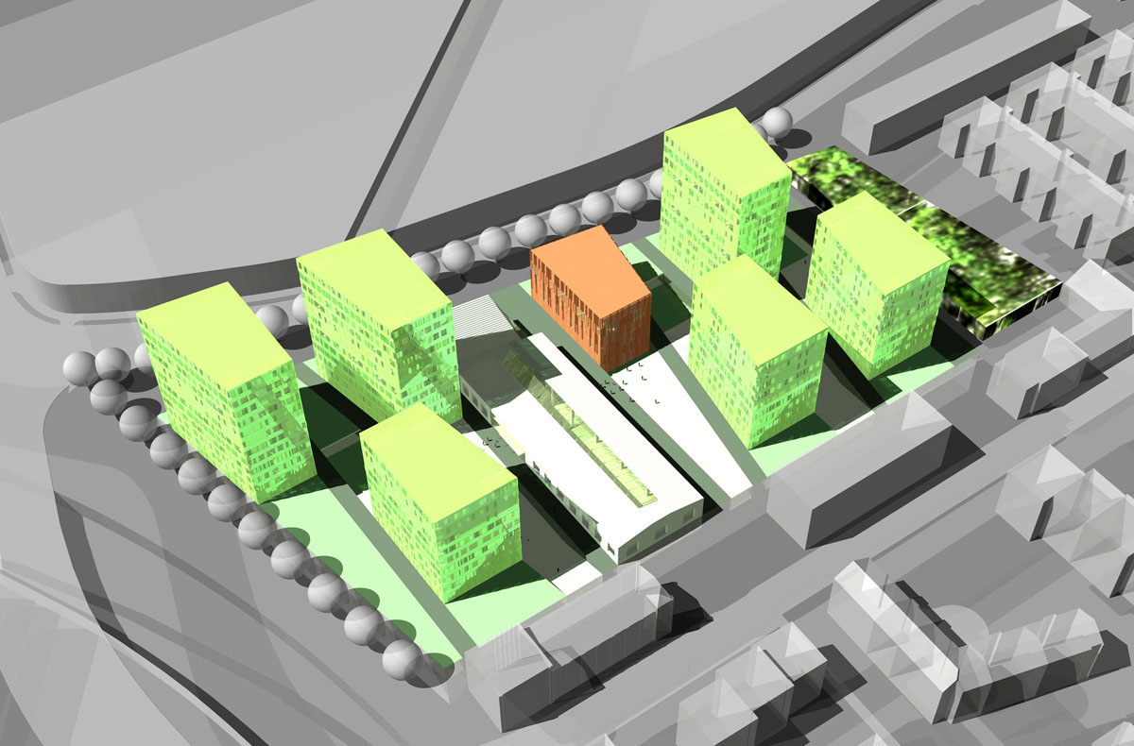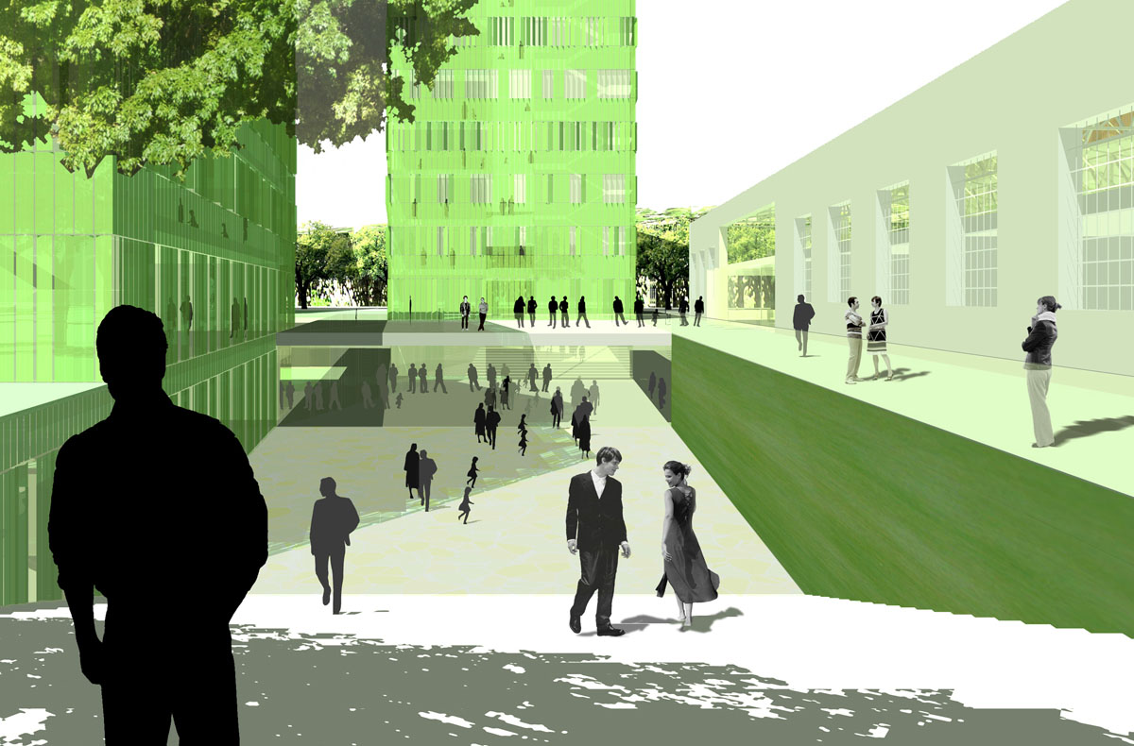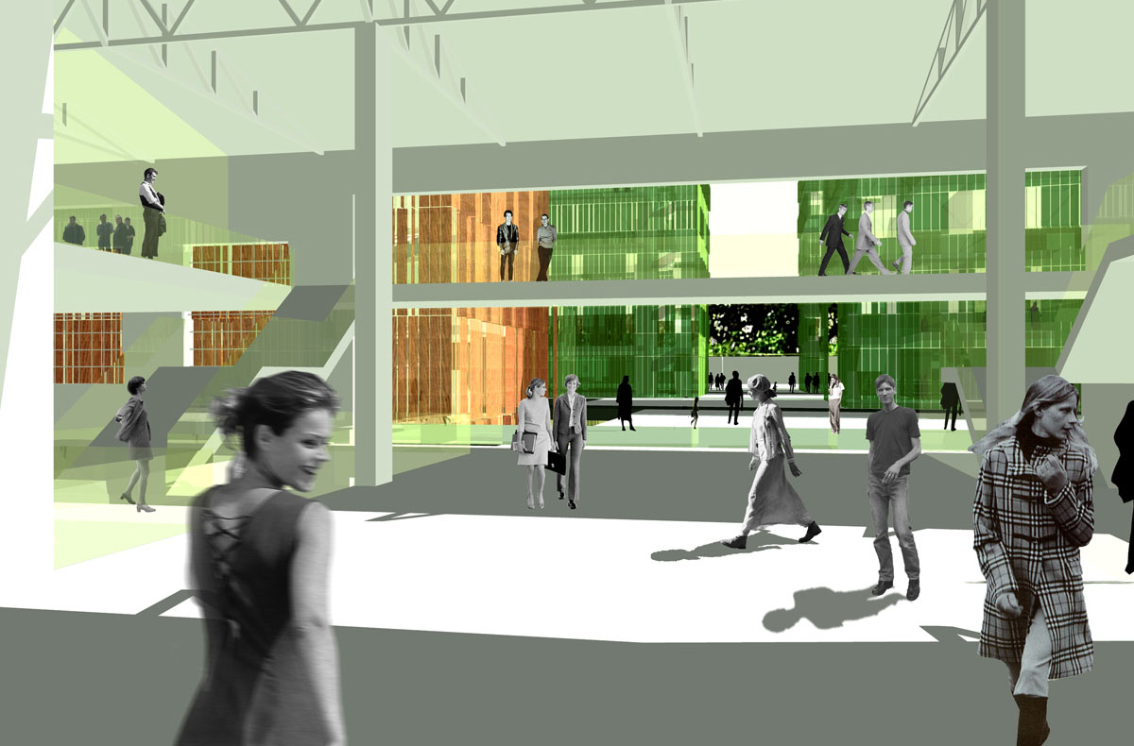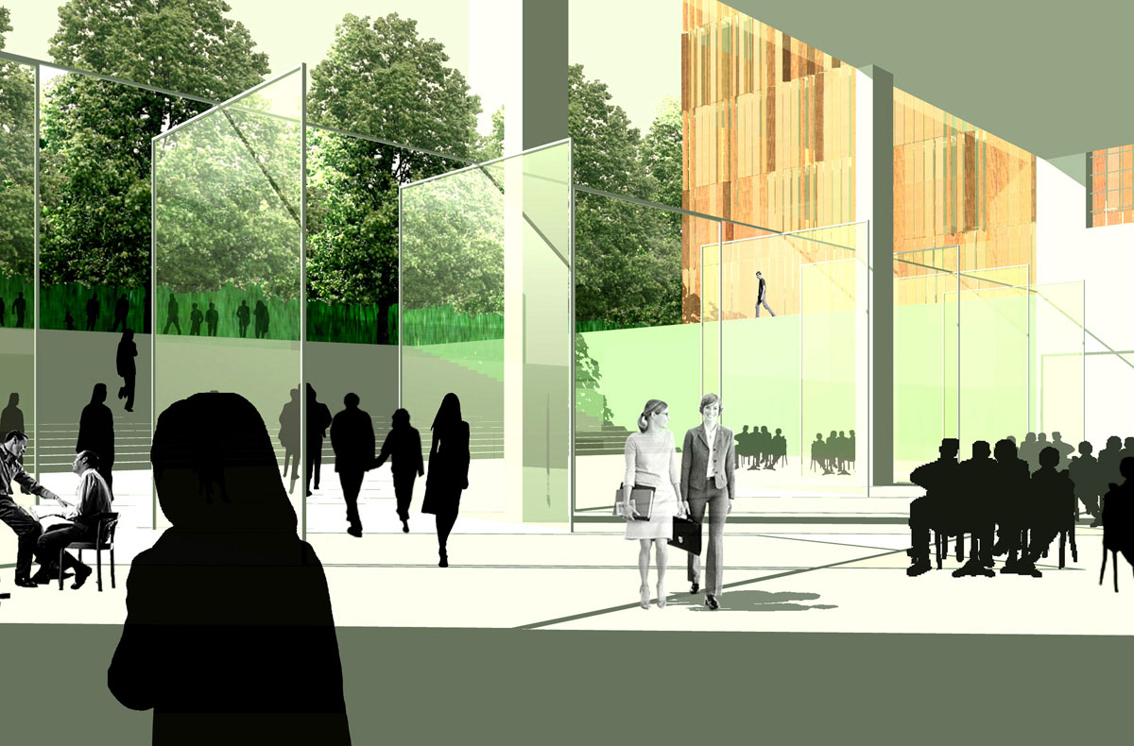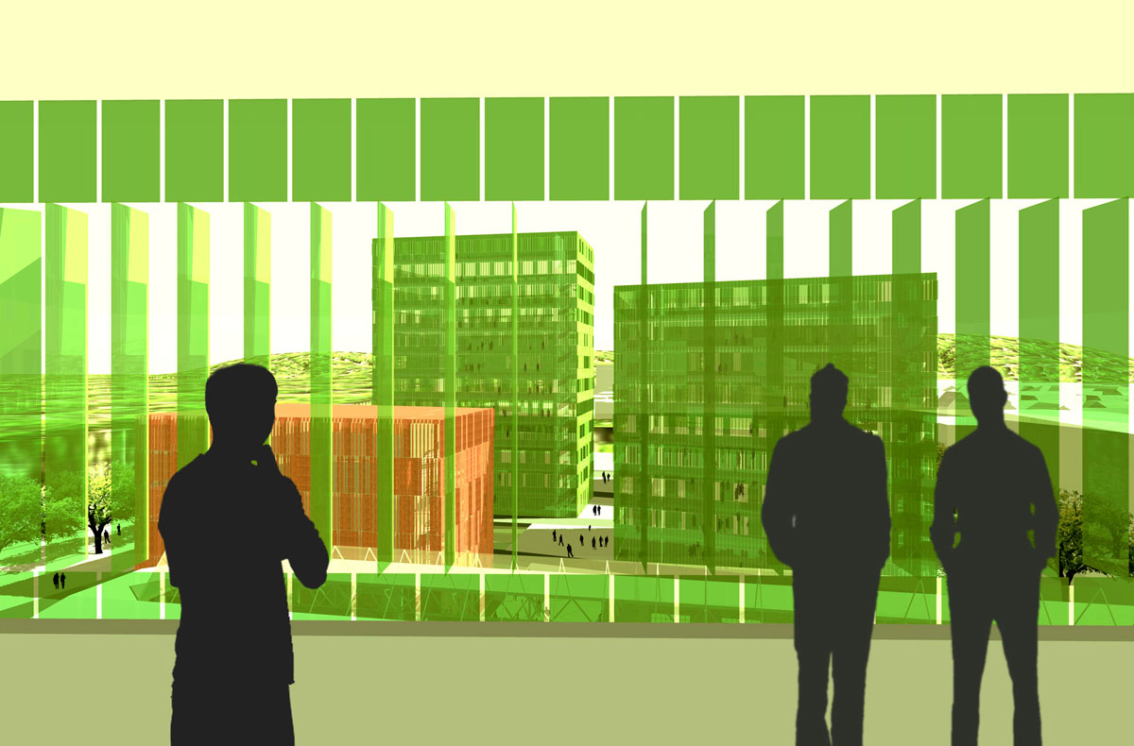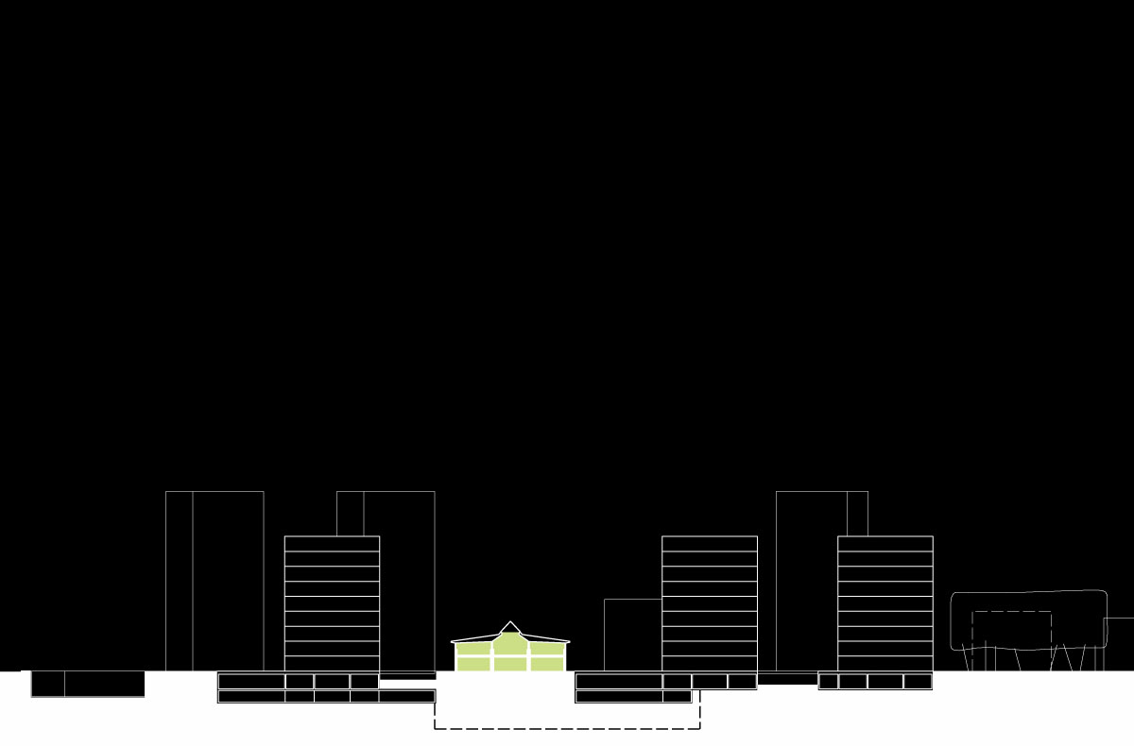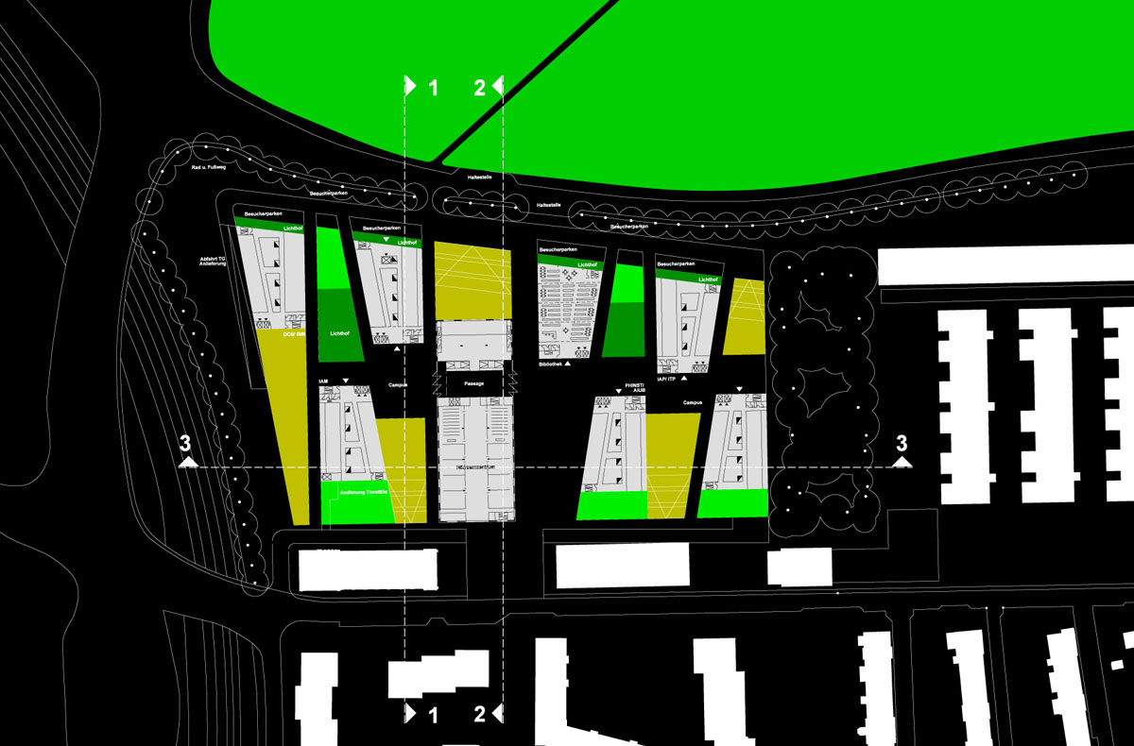task:
construction of a Natural Science Center of the University of Bern
client:
building department Canton Bern
procedure type:
1-stage Project competition 2004, 4. price
size:
97.000 sqm
team:
Anne Raupach, Katrin Habedank
visualization:
netzwerkarchitekten
At the interface of an open landscape and the city, the basic struc-ture of the University of Bern has a spatial image which incorpo-rates both great openness and high urban density. The overarching design concept is based on the spatial, functional guidelines for a university campus: openness and clarity while providing each department with its own address. Each structure develops its own specific character, but stands out amongst others by differences such as the height of the building, creating a high degree of individual identity.
In designing this new building constructed at the site of the old Natural Science Center, the old salvageable building material on the site was preserved and used to create a link to the former use of the area. This new hall incorporates a cafeteria and an auditorium and, along with the new library and the courtyards, forms a new center for interaction and communication among students and faculty.
At the interface of an open landscape and the city, the basic struc-ture of the University of Bern has a spatial image which incorpo-rates both great openness and high urban density. The overarching design concept is based on the spatial, functional guidelines for a university campus: openness and clarity while providing each department with its own address. Each structure develops its own specific character, but stands out amongst others by differences such as the height of the building, creating a high degree of individual identity.
In designing this new building constructed at the site of the old Natural Science Center, the old salvageable building material on the site was preserved and used to create a link to the former use of the area. This new hall incorporates a cafeteria and an auditorium and, along with the new library and the courtyards, forms a new center for interaction and communication among students and faculty.

