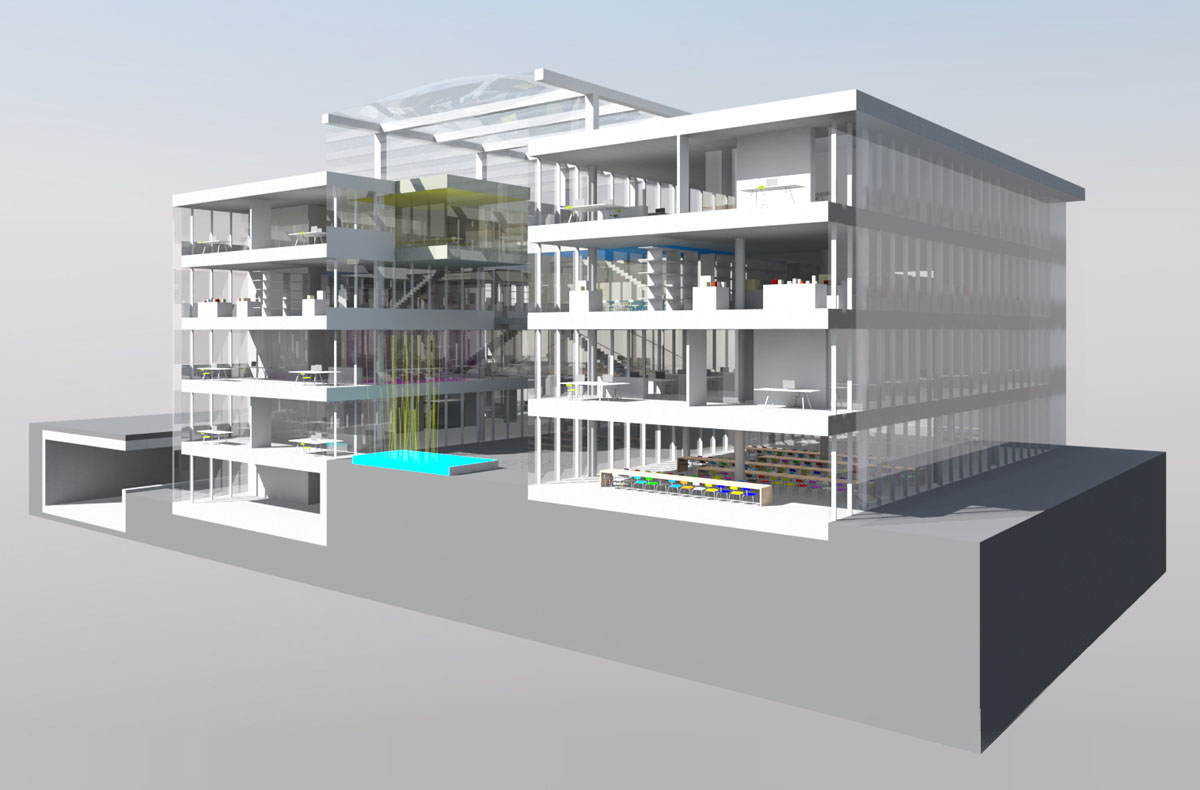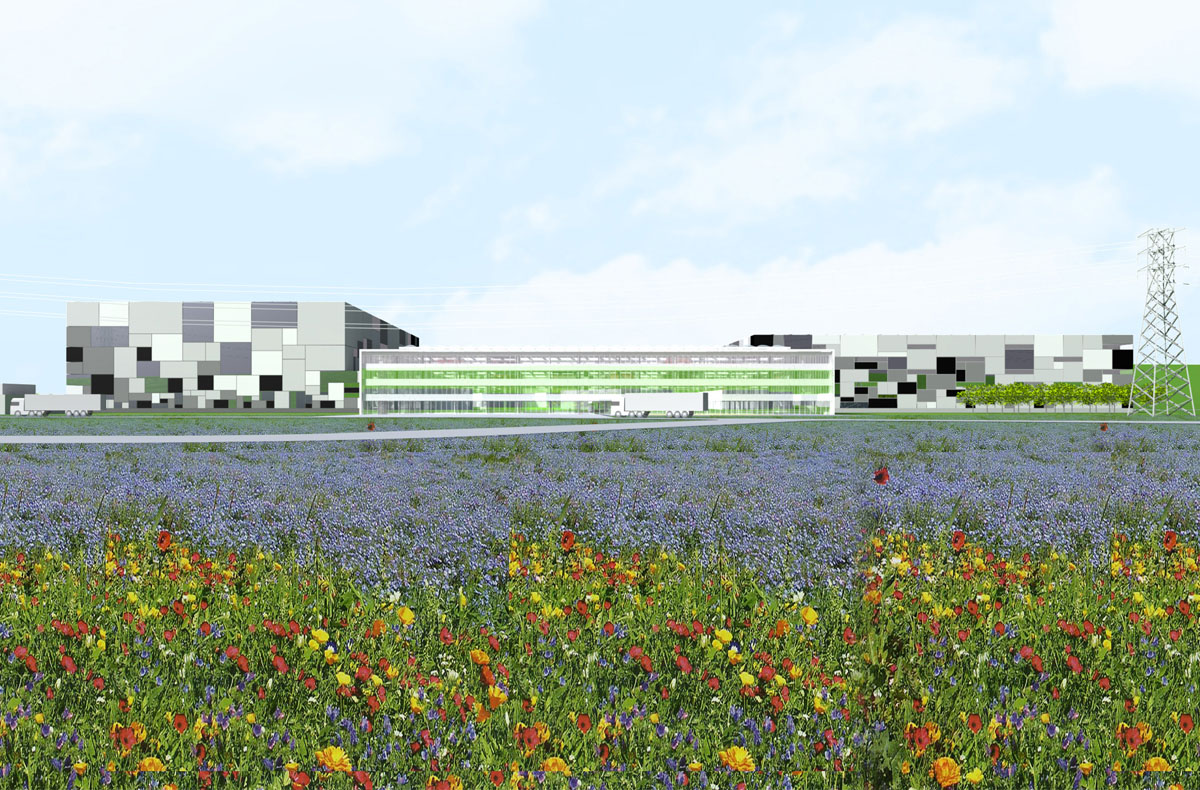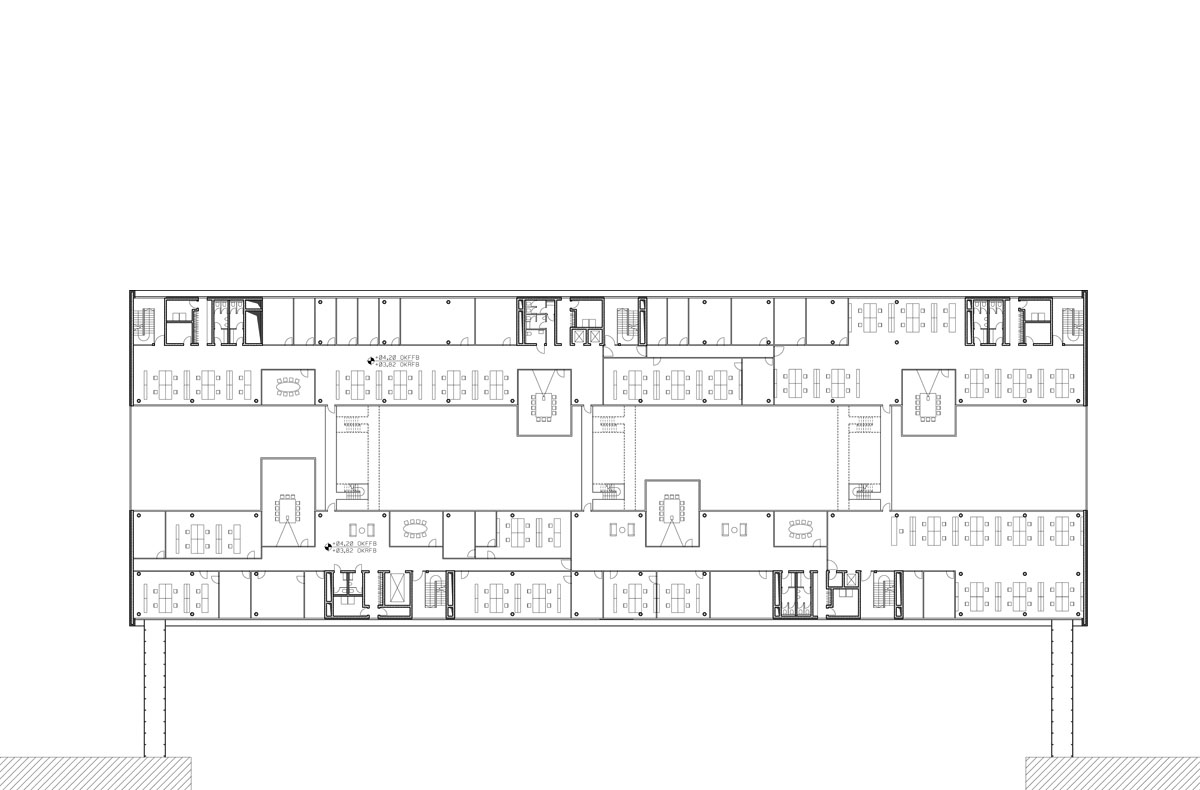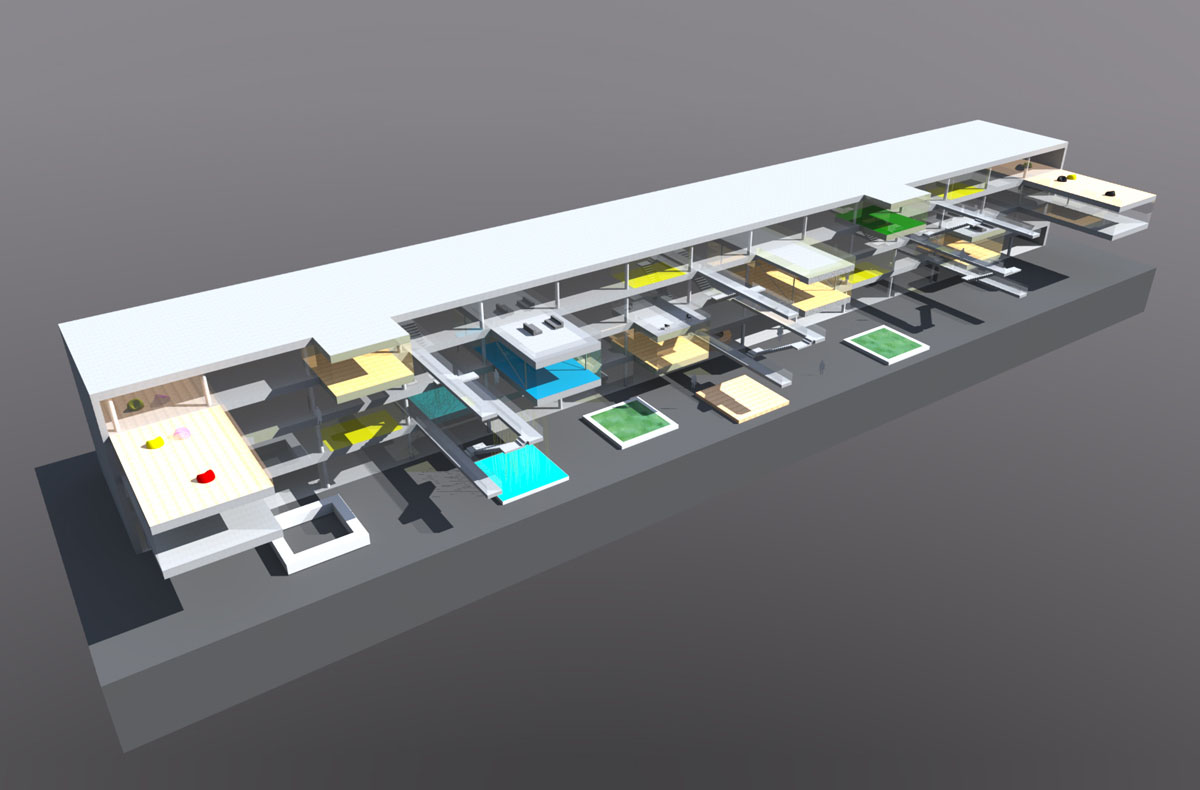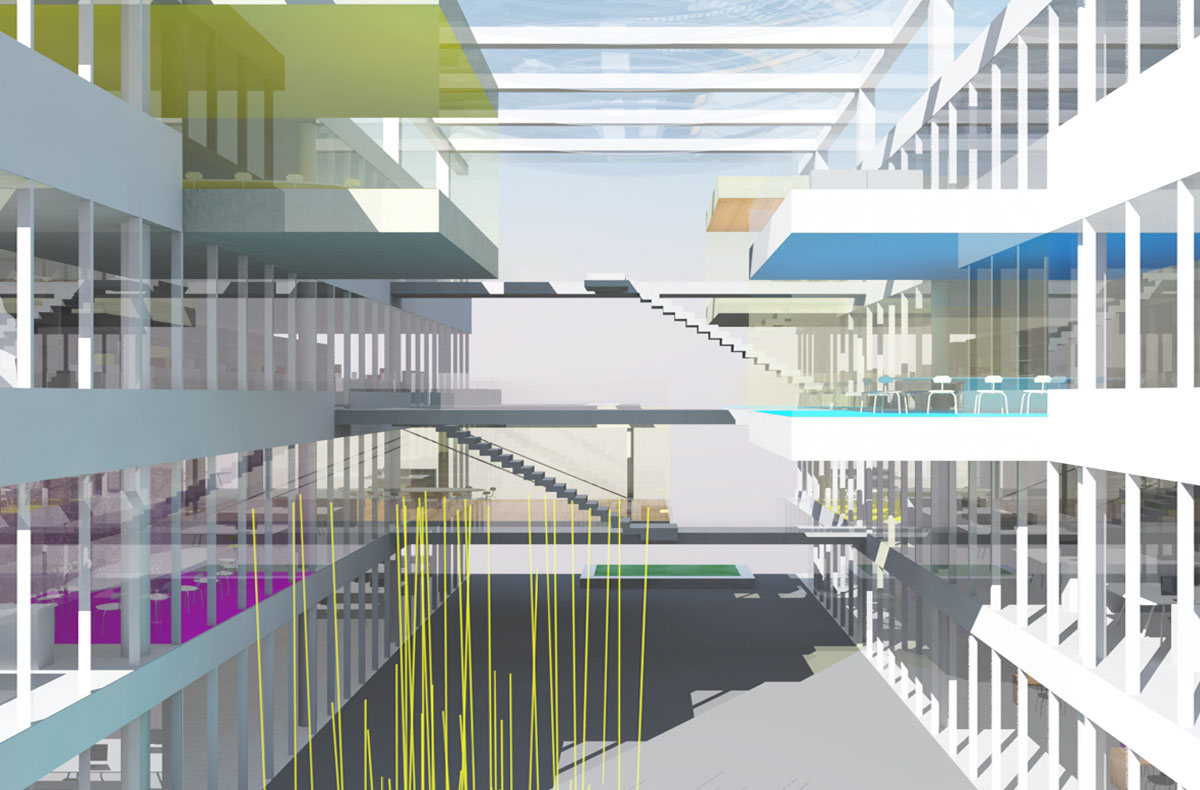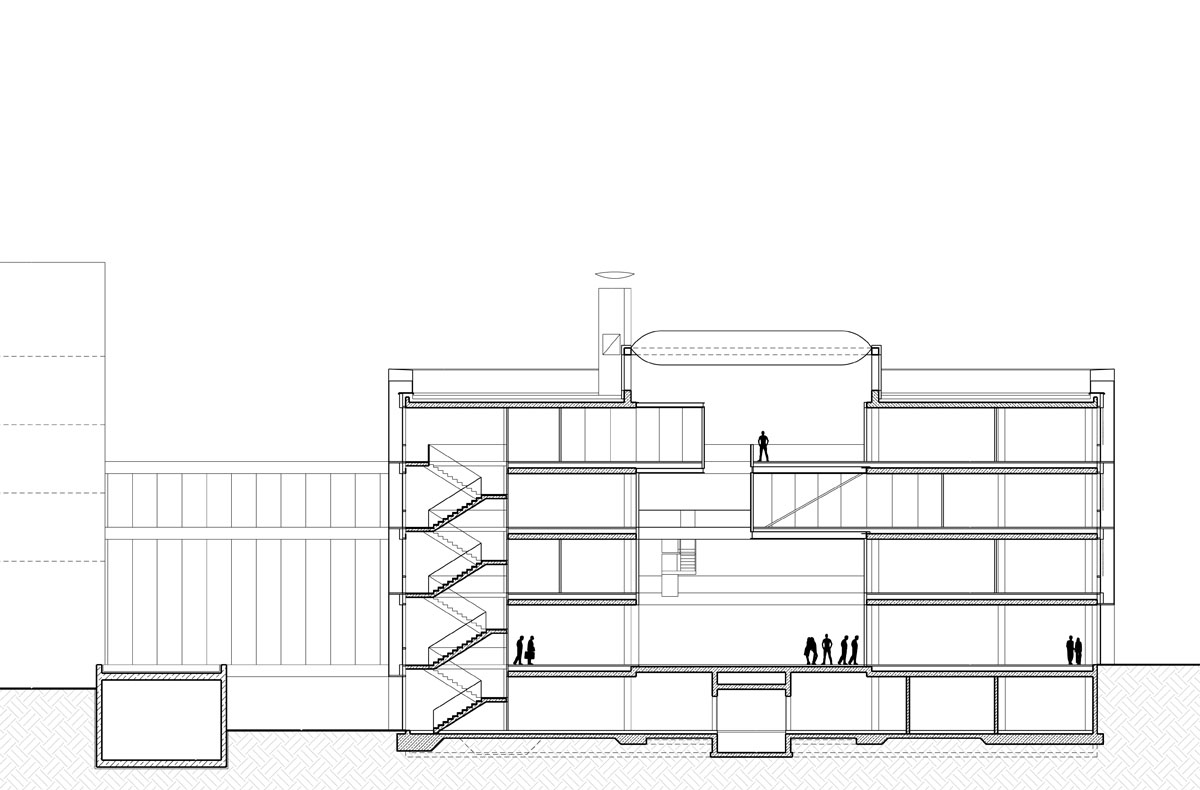task:
new construction of an administration building of the Gries Deco Company GmbH in Niedernberg near Aschaffenburg
owner:
Gries Deco Company GmbH
client:
swisslog GmbH, Dortmund
procedure type:
competition 2011, invited, 1st prize
size:
21.700 sqm
status:
planning completed, stages 1-4, 2010-2011
technical planner:
Halboth (building physics) | Henne + Walter (building services) | Vetter (electrial engeneering) | Transsolar (energy concept) | Engel (fire protection) | Ingenieurgruppe Walter (kitchen planner) | swisslog AG (logistics plan) | Dr. Kreutz+Partner (support structure) |
visualization:
netzwerkarchitekten
Approximately 400 employees will work in the new administration building and logistics center at the Gries Deco Company headquarters in Niedernberg. The four-story administration building with full basement, links a consignment warehouse on one side and a high-bay warehouse on the other, and is in stark contrast to the large-scale block facades of the operations buildings.
This vibrant communication center for the entire company is arranged lengthwise, on either side of the four-story atrium. Meeting rooms on the first floor can merge into the atrium lobby, and a central partially air-conditioned hall is available to all departments. Offices on the upper floors are designed to be reconfigured, as needed, to accommodate one or a group. The railed balconies are connected across the atrium with stairs that allow easy networking across the building and from floor to floor.
The atrium is finished with an ETFE air cushion wrapping and is transparent to the sky. The insulation properties of the building are designed to undercut ENEV 2009 (Energy Saving Regulation) by 20%. The comprehensive climate concept ensures a very low energy consumption with the help of a double façade, underground channel and cooling of the air supply.
Approximately 400 employees will work in the new administration building and logistics center at the Gries Deco Company headquarters in Niedernberg. The four-story administration building with full basement, links a consignment warehouse on one side and a high-bay warehouse on the other, and is in stark contrast to the large-scale block facades of the operations buildings.
This vibrant communication center for the entire company is arranged lengthwise, on either side of the four-story atrium. Meeting rooms on the first floor can merge into the atrium lobby, and a central partially air-conditioned hall is available to all departments. Offices on the upper floors are designed to be reconfigured, as needed, to accommodate one or a group. The railed balconies are connected across the atrium with stairs that allow easy networking across the building and from floor to floor.
The atrium is finished with an ETFE air cushion wrapping and is transparent to the sky. The insulation properties of the building are designed to undercut ENEV 2009 (Energy Saving Regulation) by 20%. The comprehensive climate concept ensures a very low energy consumption with the help of a double façade, underground channel and cooling of the air supply.

