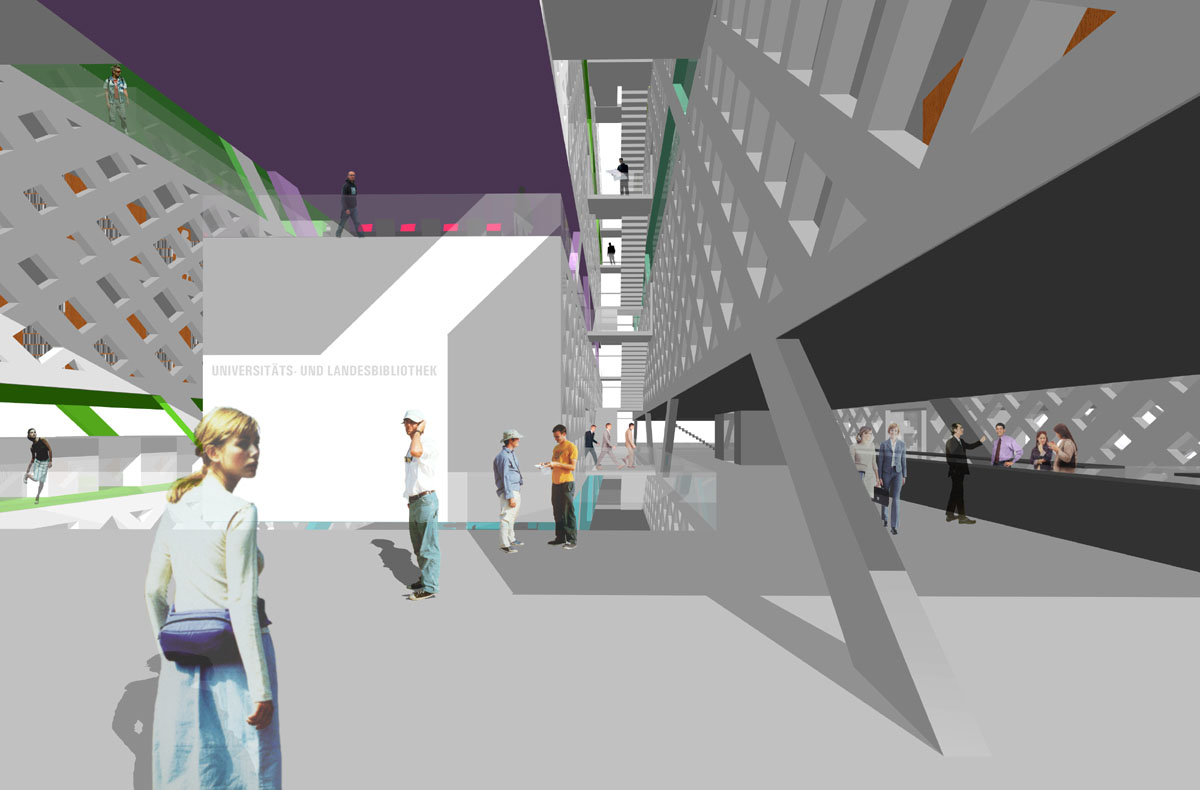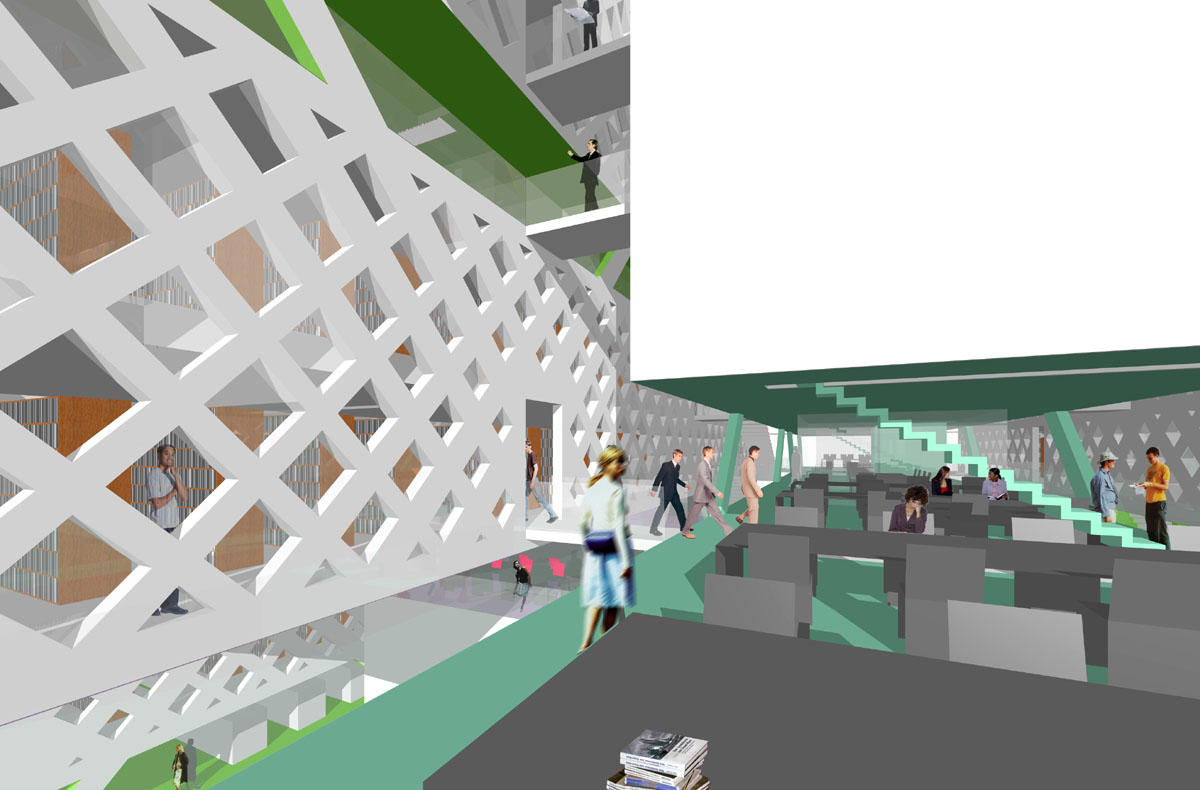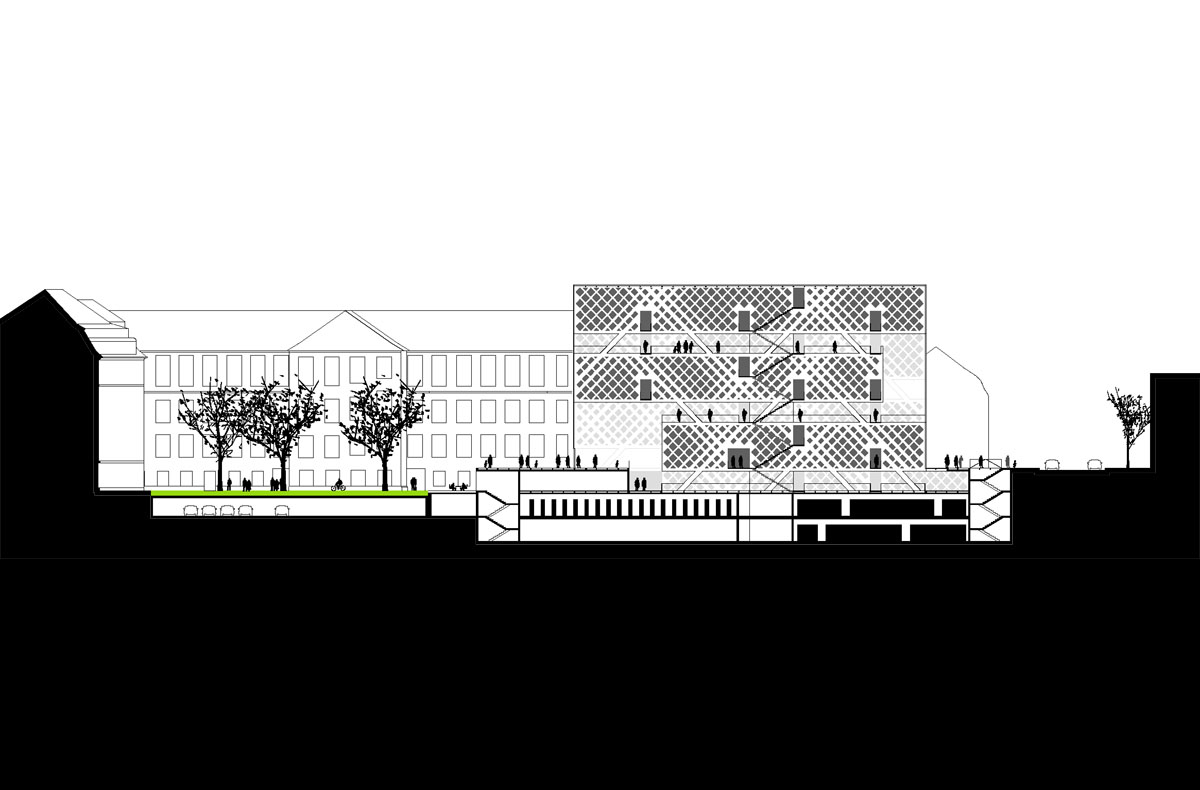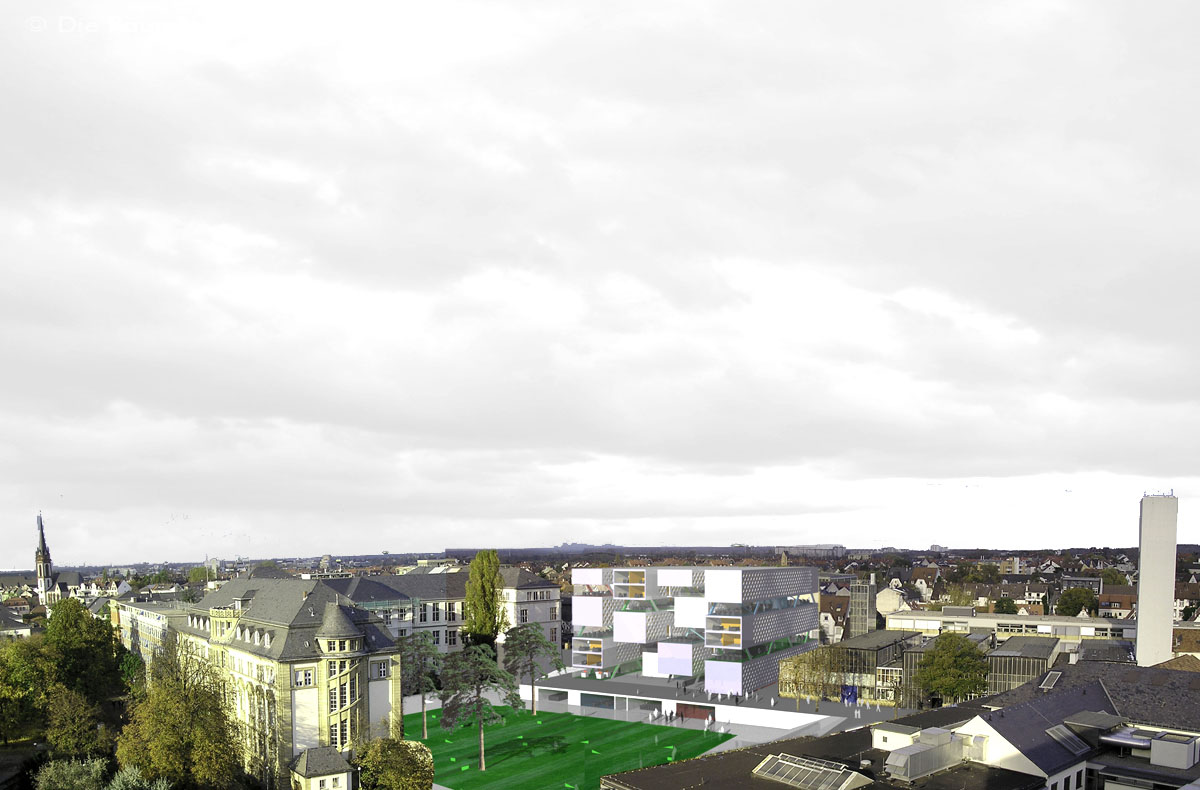task:
new construction of the University and State Library in Darmstadt
awarding authority:
Technische Universität Darmstadt
procedure type:
2-phase competition 2005, 2nd prize
size:
21.000 sqm
technical planner:
Platzer Ingenieure mit Klaus Daniels (building services engineering) | Ziller ASS (fire protection) | Club L 94 (landscape planning) | Bollinger und Gromann (structural engineer) |
team:
Jeremias Lorch, Petra Lenschow, Marvin King
visualisation:
netzwerkarchitekten
The building for the new University and State Library in Darmstadt is located between Magdalenenstraße and the block interior. A defined campus ties the existing historical and the new building together.
A unifying facade surrounds the entire structure, but each level of the library consists of a series of independent boxes, separated by light shafts, and connected by bridges. The longer walls of each box are a lattice work design atop the supports from the level below. This design brings natural light into the depths of the space, and creates zones for the archiving and storage of books and for study space.
A centralized staircase connects the lecture halls. Decentralized staircases create shortcuts between the floors. The individual departments can be linked in a variety of ways, which promotes interdisciplinary exchange and becomes the design-defining theme of the library.
The building for the new University and State Library in Darmstadt is located between Magdalenenstraße and the block interior. A defined campus ties the existing historical and the new building together.
A unifying facade surrounds the entire structure, but each level of the library consists of a series of independent boxes, separated by light shafts, and connected by bridges. The longer walls of each box are a lattice work design atop the supports from the level below. This design brings natural light into the depths of the space, and creates zones for the archiving and storage of books and for study space.
A centralized staircase connects the lecture halls. Decentralized staircases create shortcuts between the floors. The individual departments can be linked in a variety of ways, which promotes interdisciplinary exchange and becomes the design-defining theme of the library.











