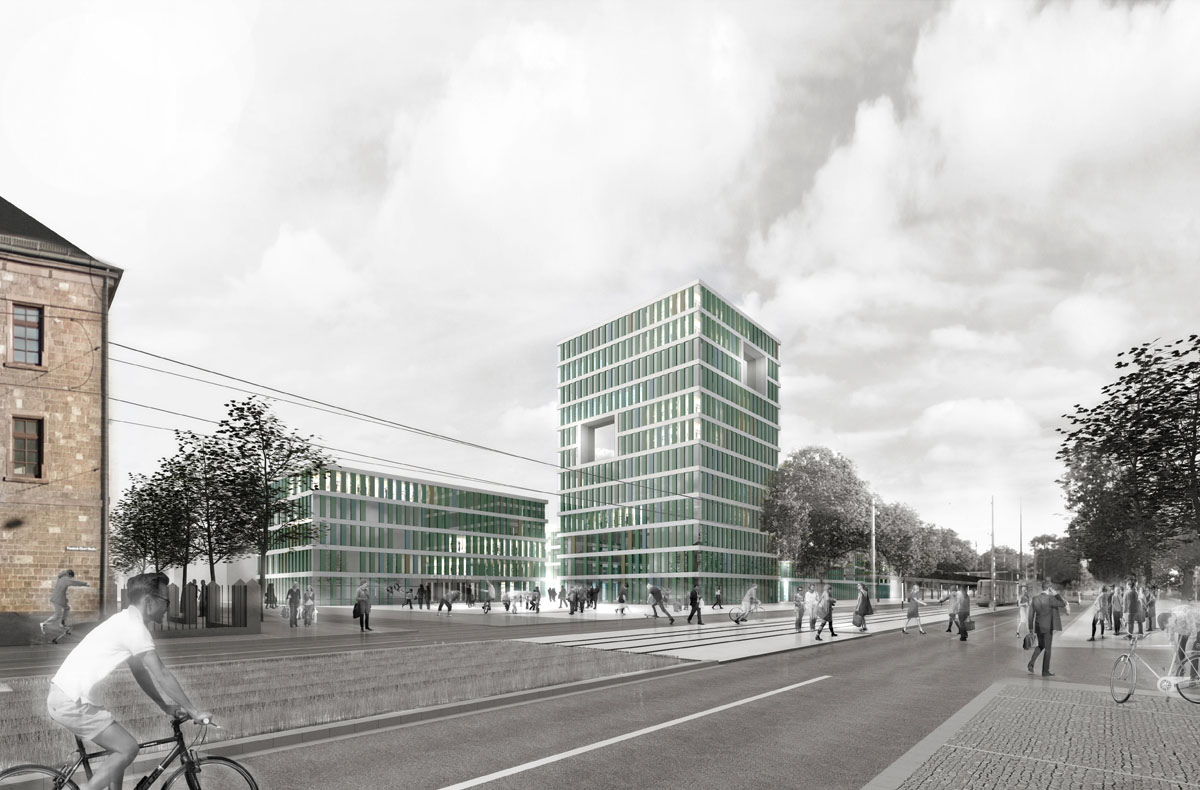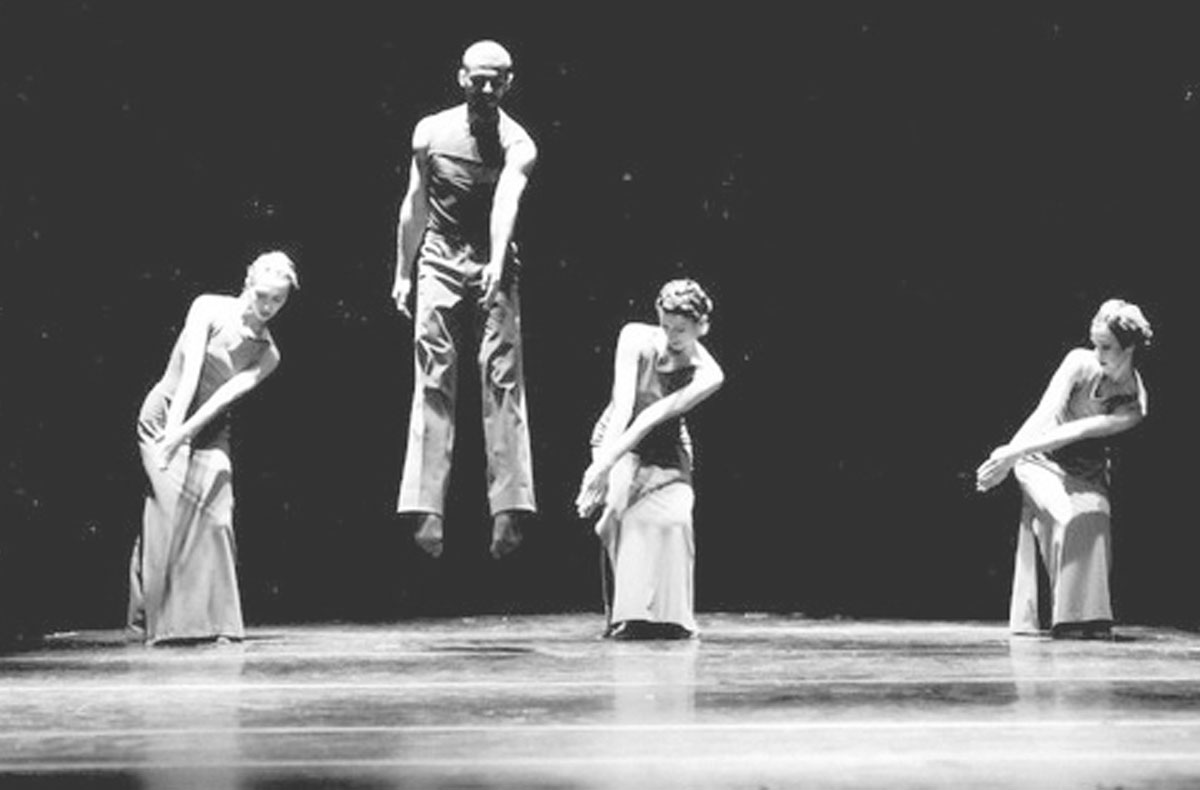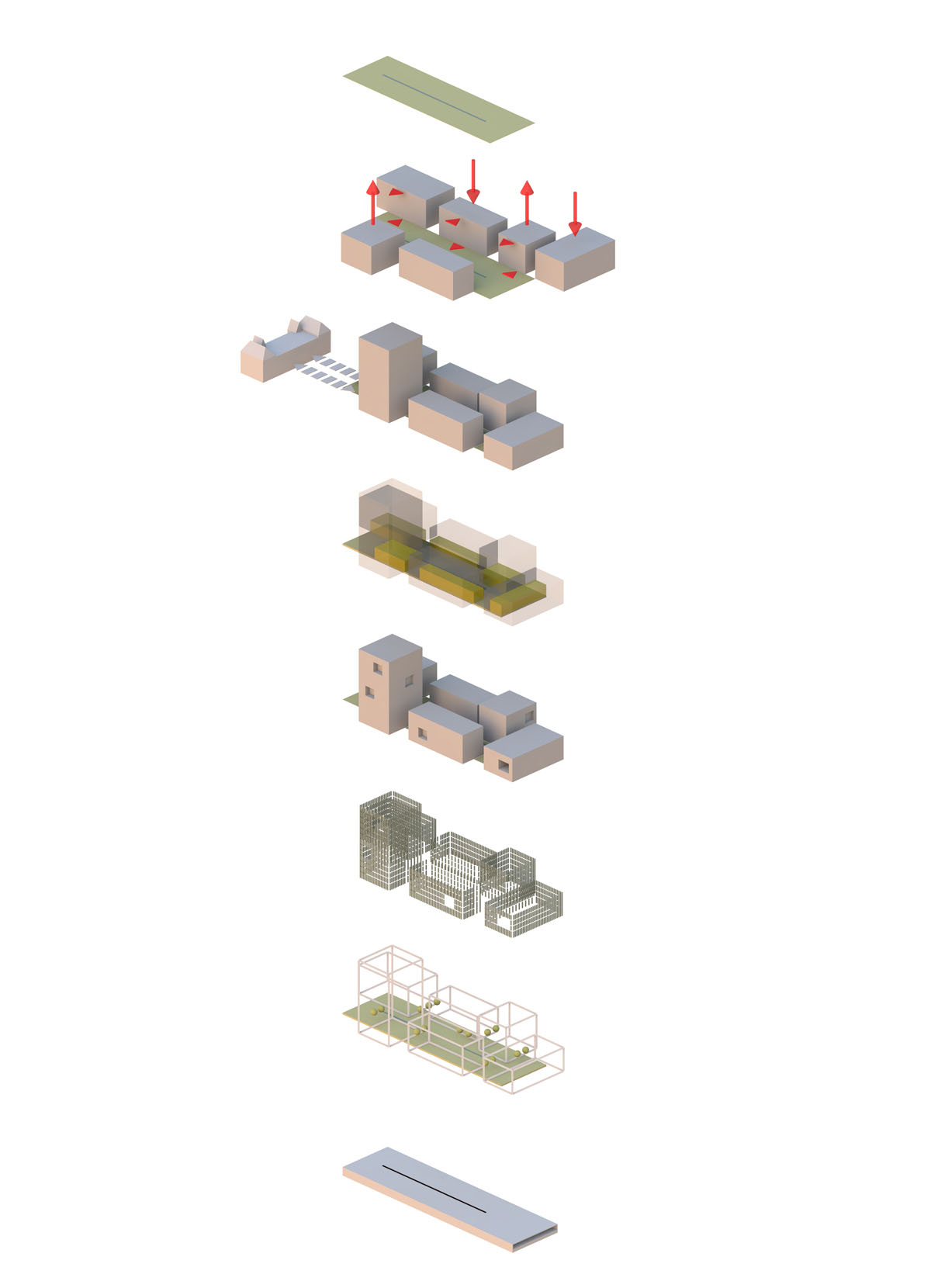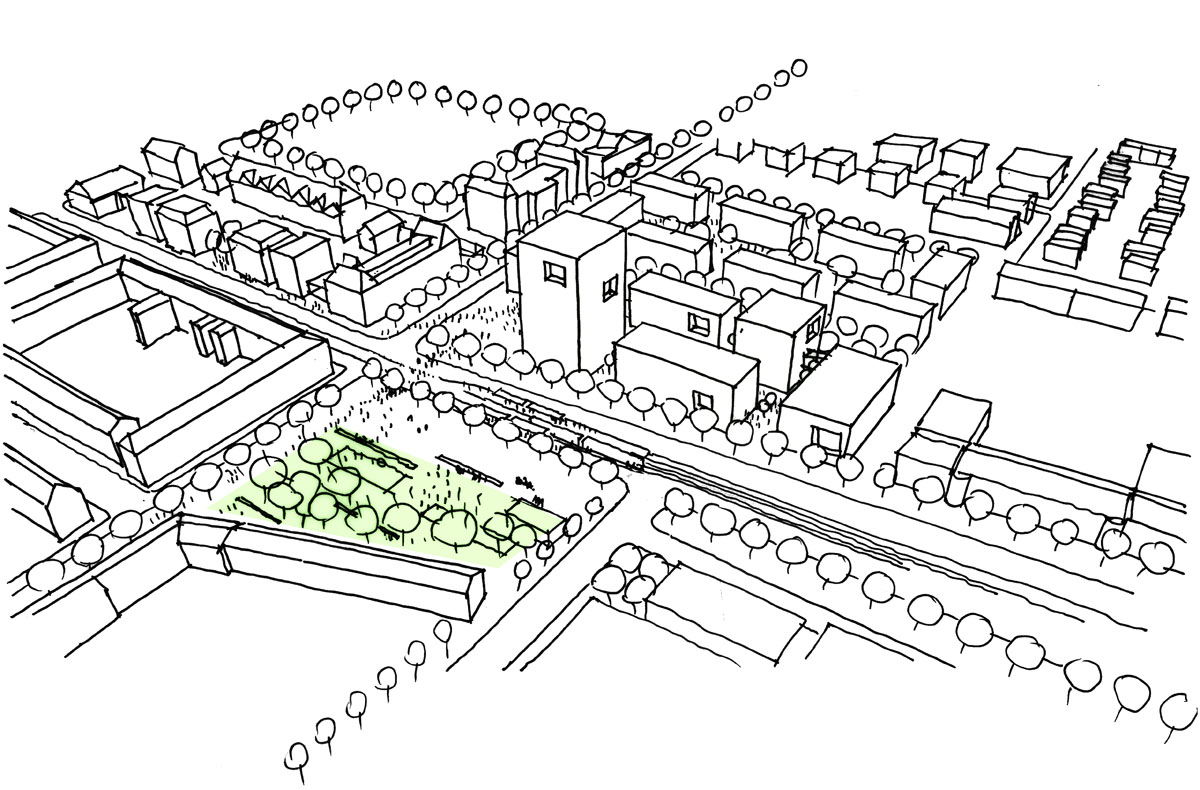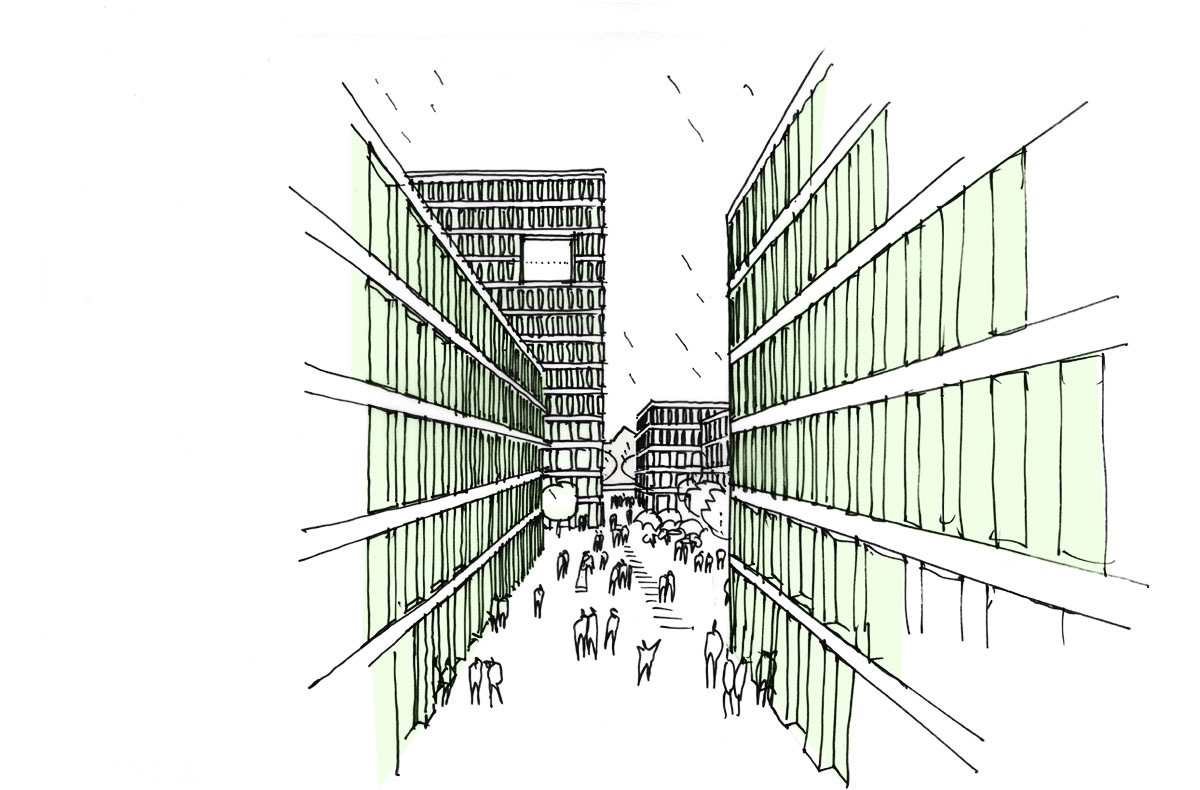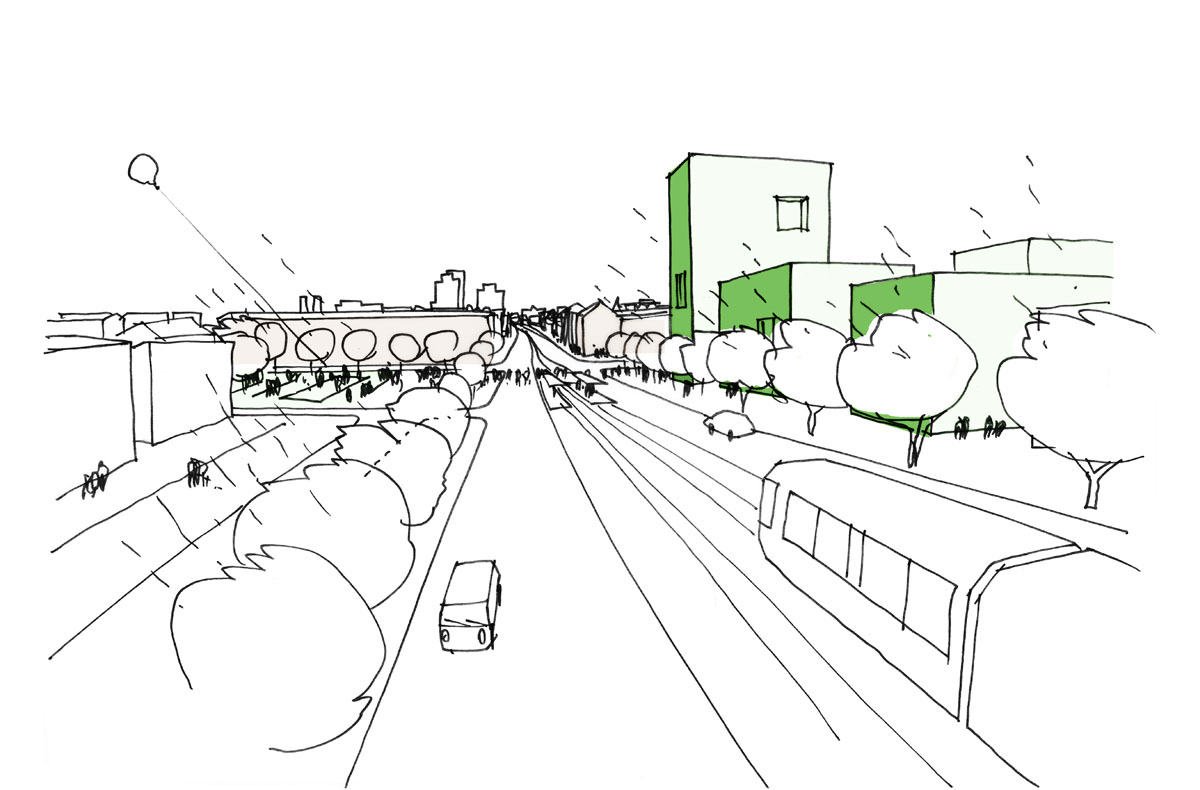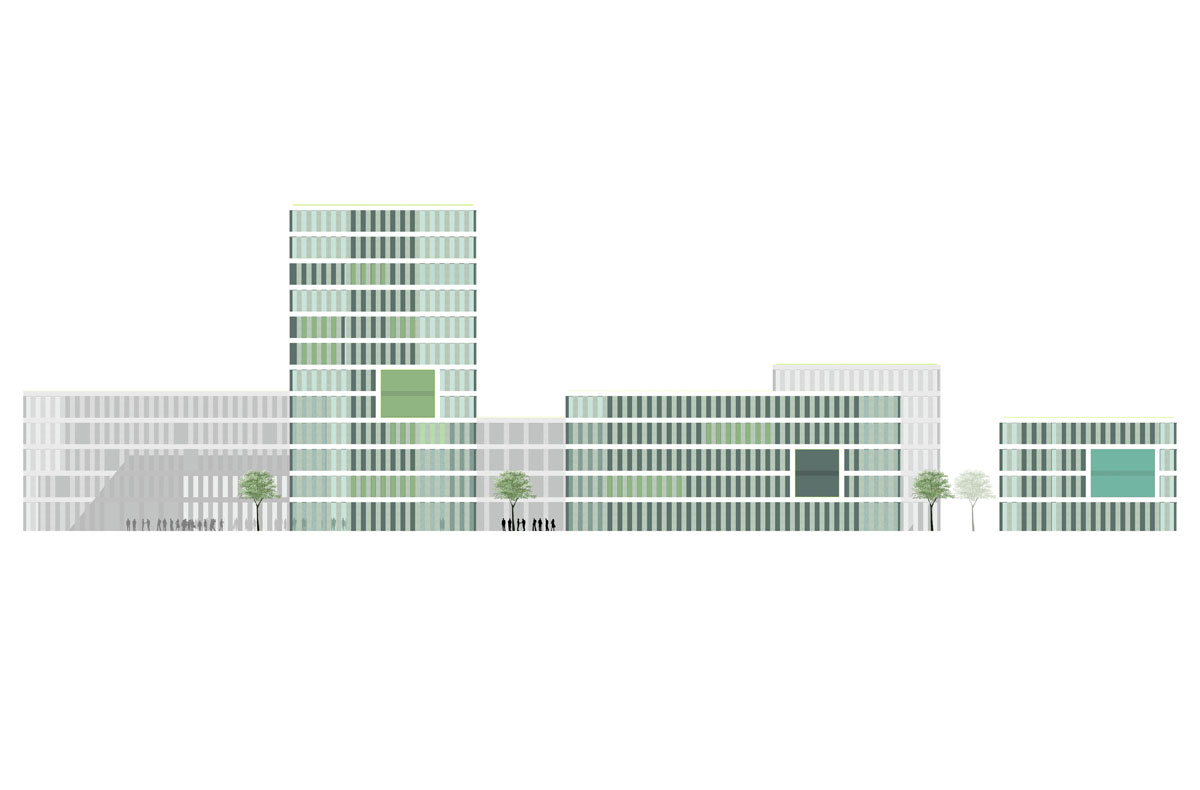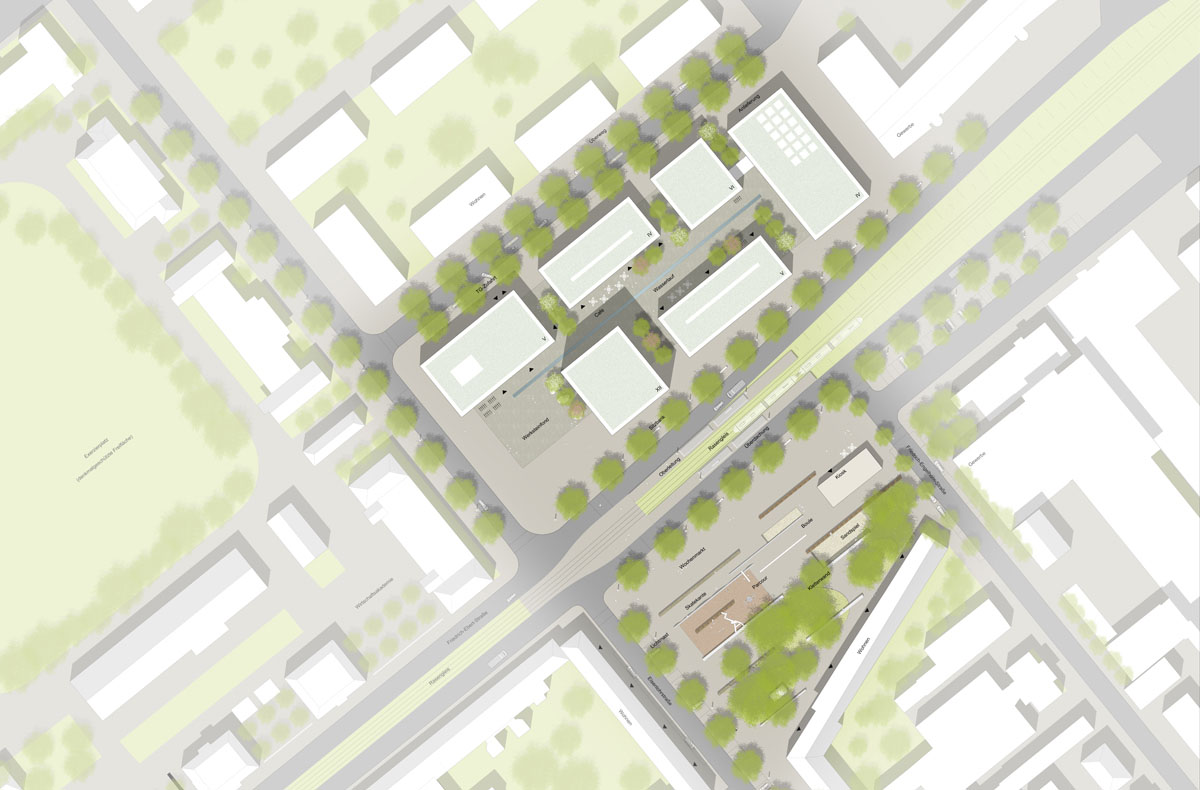task:
development of an urban overall concept for the Construction Field V and the Eisenlohrplatz in Mannheim
client:
MWS project development company GmbH
procedure type:
competition with 8 participants 2013, invited
size:
26.200 sqm
technical planner:
Y-LA Ando Yoo (landscape planning) |
team:
Anne Sell
visualization:
luxfeld digital art, Darmstadt
When the U.S. military vacated Turley Barracks, the way was clear for development of the Turley area of Mannheim to become an urban center for the surrounding historic neighborhoods. These buildings were designed for the Construction Field V, designated in planning as the ‘Campus-and engineering mile’. Arranged along the B 38 coming into Mannheim, these buildings parallel to the road continue the heterogeneous skyline and complete an urban spatial highpoint, creating a new, articulated space that serves as the entrance to the new district and as an urban link to the neighborhood of Wohlgele-gen.
The new buildings are positioned around a common, stone plaza. The buildings are accessed from this protected center, and a water feature and landscaping in the plaza create an attractive public space.
The buildings are formulated in a framework of polished cuboids, joined together by displacement and height differentiation to form a cluster-shaped spatial sequence. The essentially blank walls facing the road have carefully placed two-story openings providing windows to the city. The facades facing the plaza support the public character, while the denser facades facing the road create a homogenous enclosure to the outside.
When the U.S. military vacated Turley Barracks, the way was clear for development of the Turley area of Mannheim to become an urban center for the surrounding historic neighborhoods. These buildings were designed for the Construction Field V, designated in planning as the ‘Campus-and engineering mile’. Arranged along the B 38 coming into Mannheim, these buildings parallel to the road continue the heterogeneous skyline and complete an urban spatial highpoint, creating a new, articulated space that serves as the entrance to the new district and as an urban link to the neighborhood of Wohlgele-gen.
The new buildings are positioned around a common, stone plaza. The buildings are accessed from this protected center, and a water feature and landscaping in the plaza create an attractive public space.
The buildings are formulated in a framework of polished cuboids, joined together by displacement and height differentiation to form a cluster-shaped spatial sequence. The essentially blank walls facing the road have carefully placed two-story openings providing windows to the city. The facades facing the plaza support the public character, while the denser facades facing the road create a homogenous enclosure to the outside.

