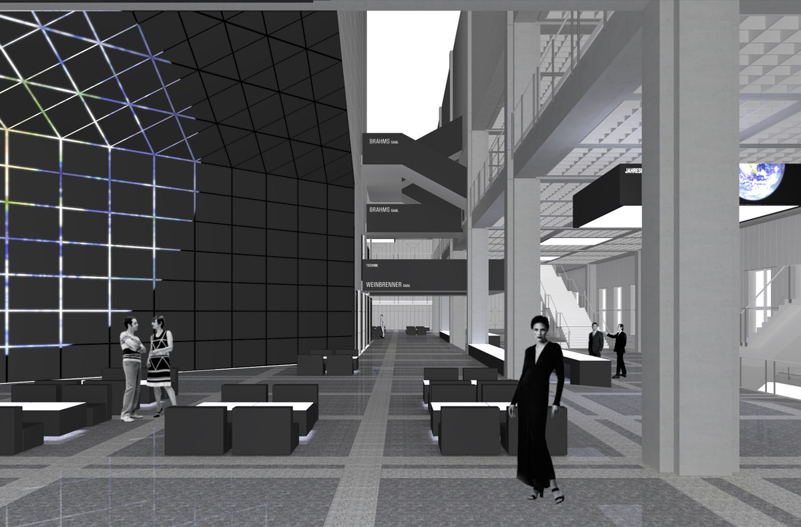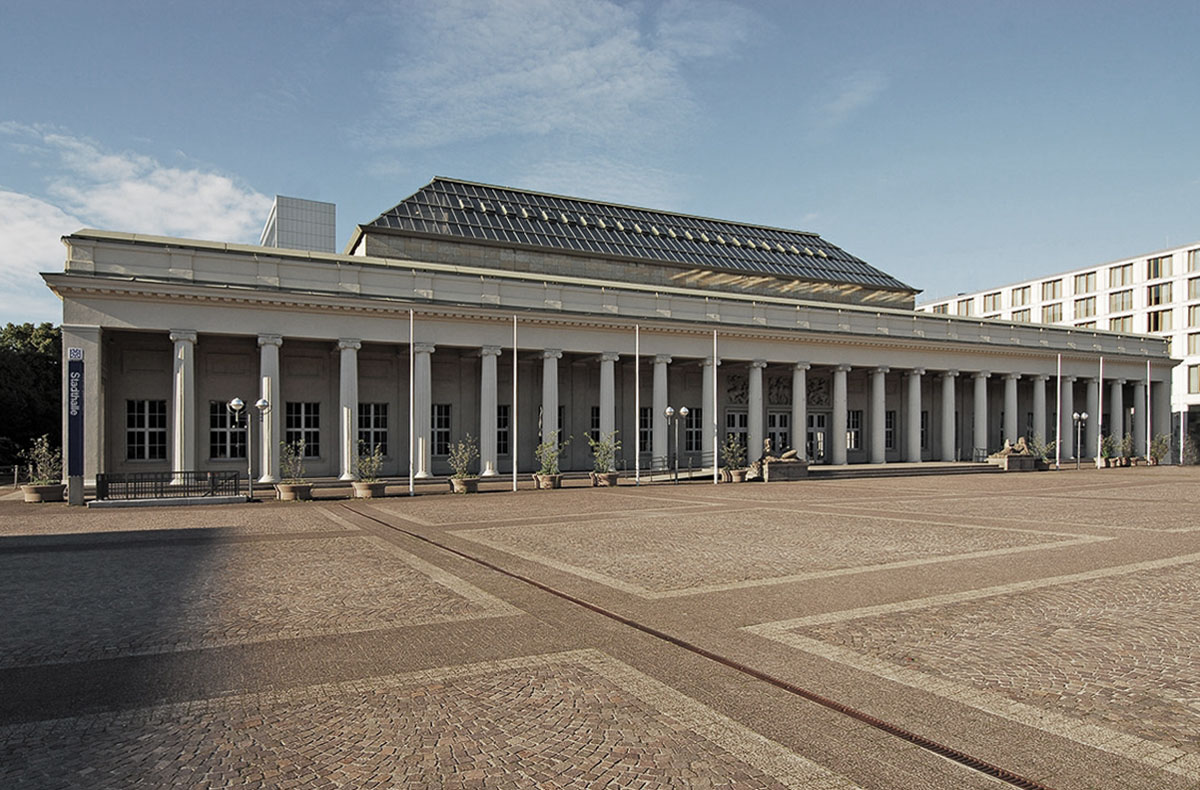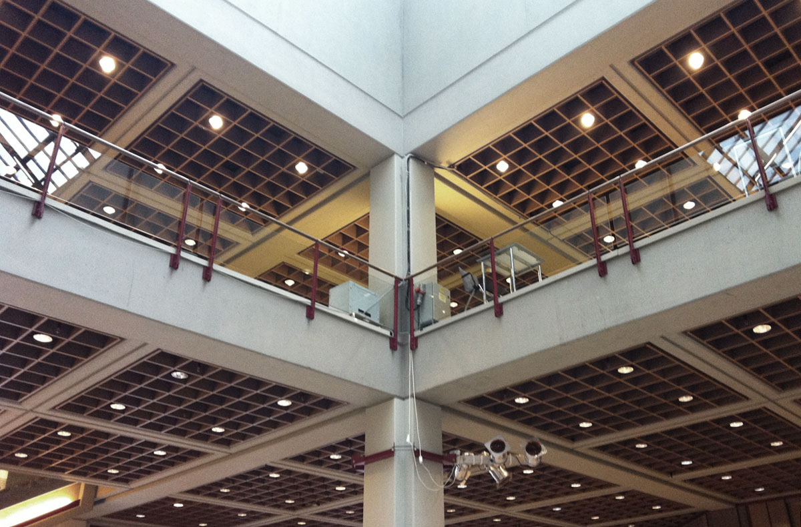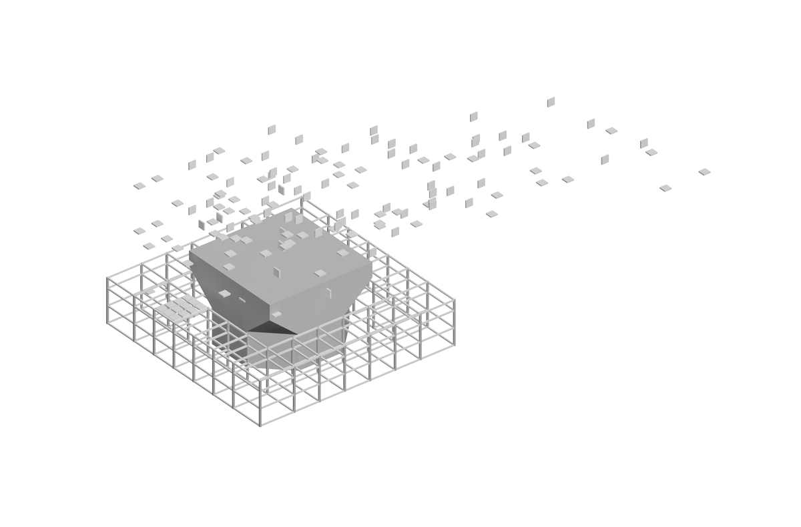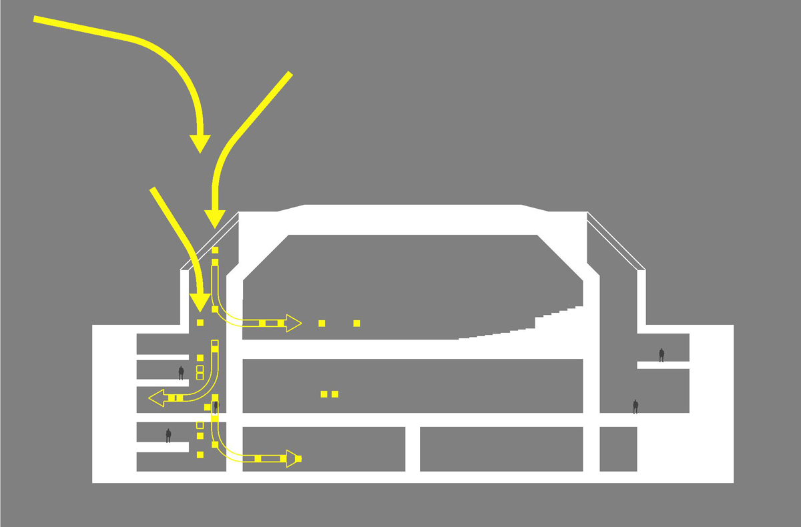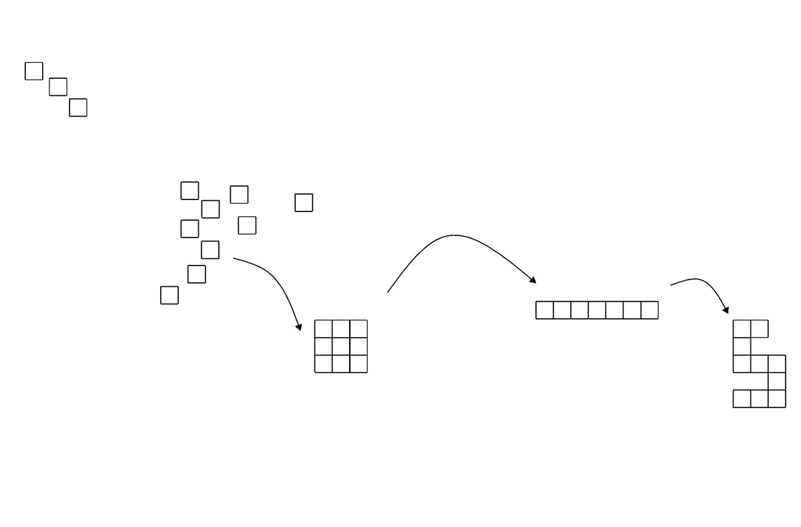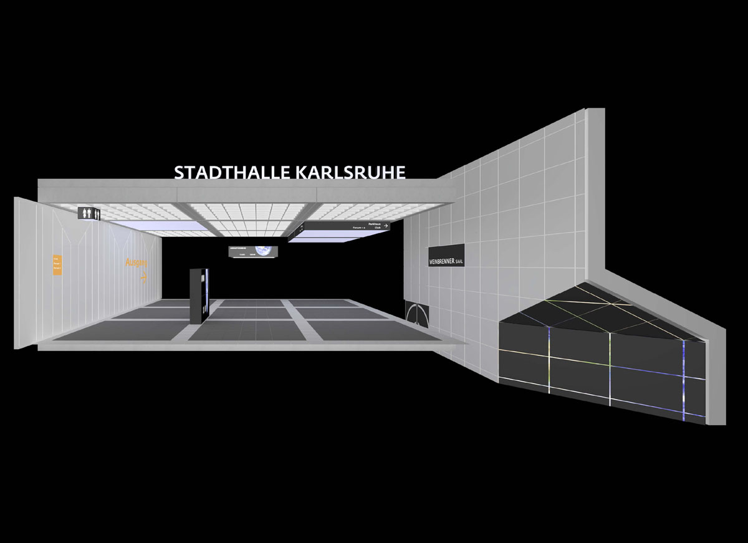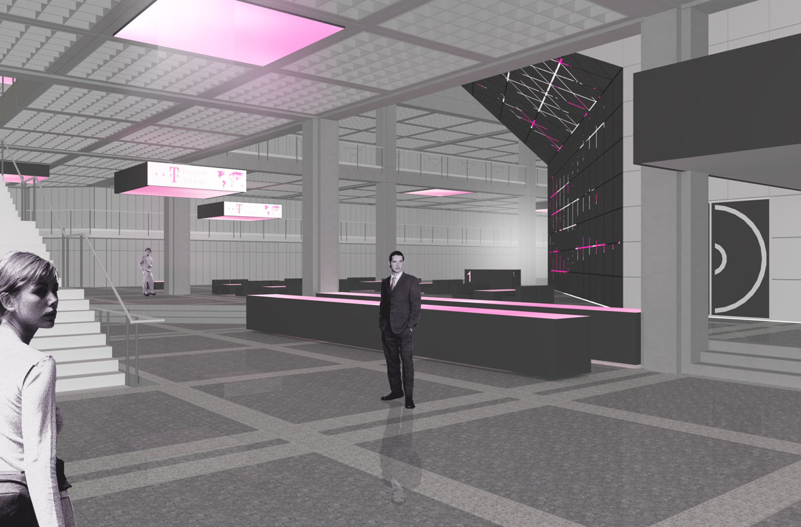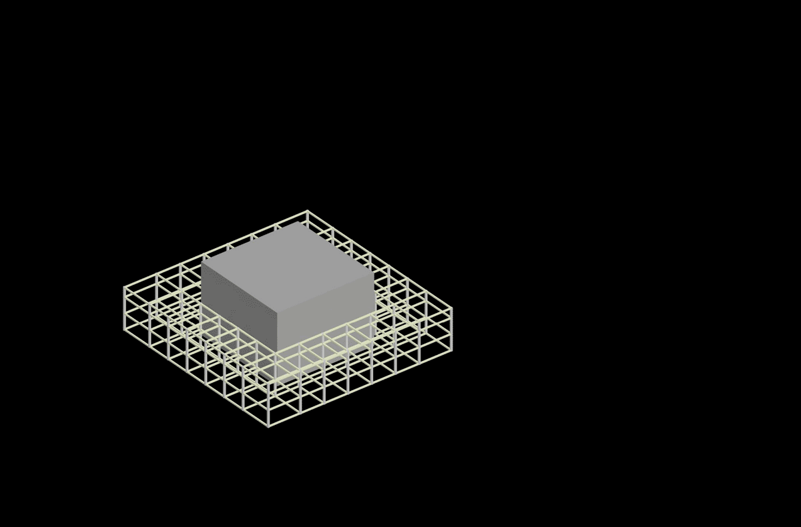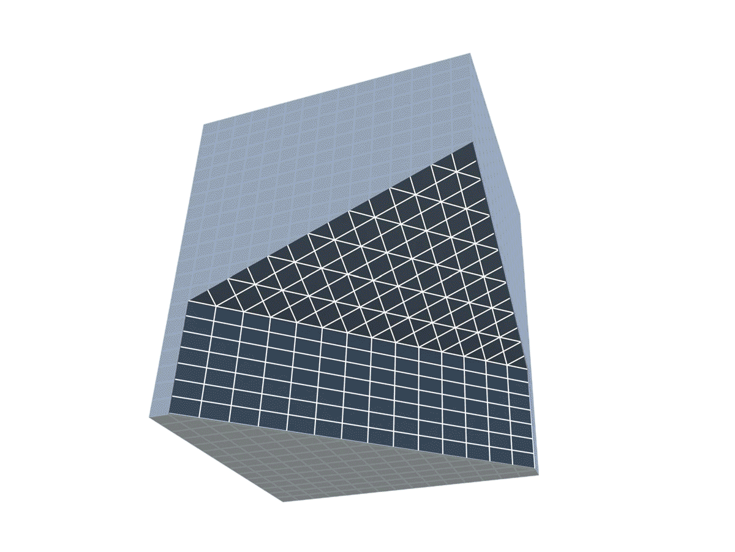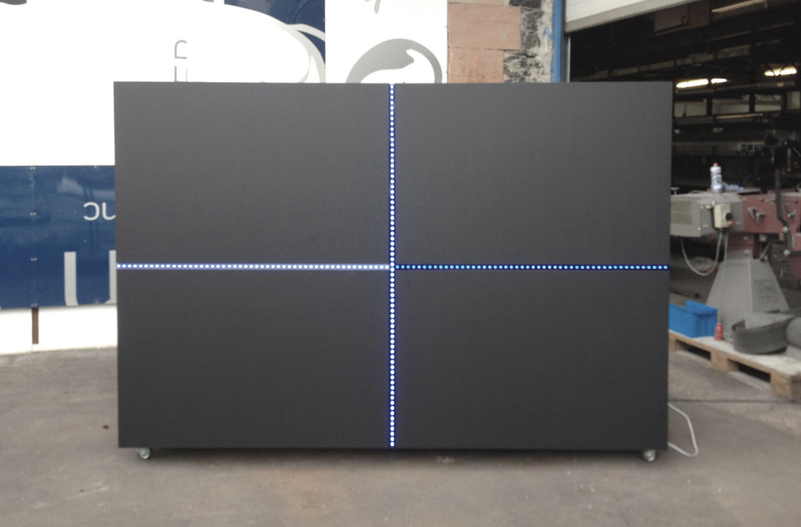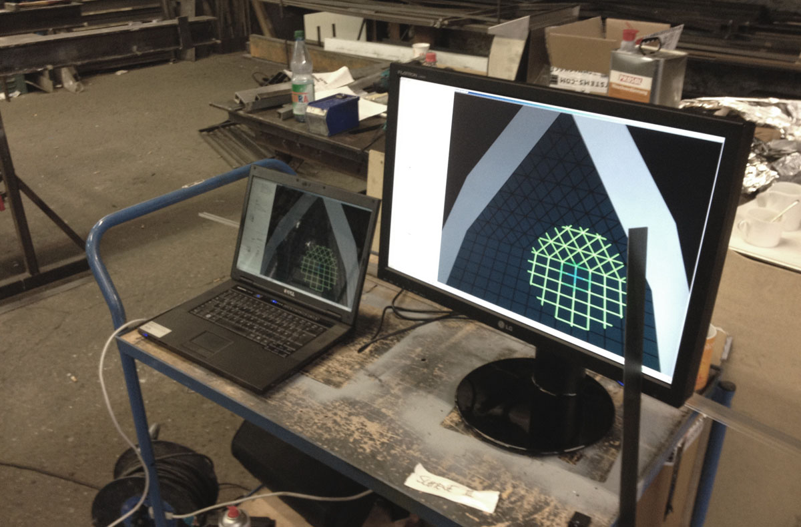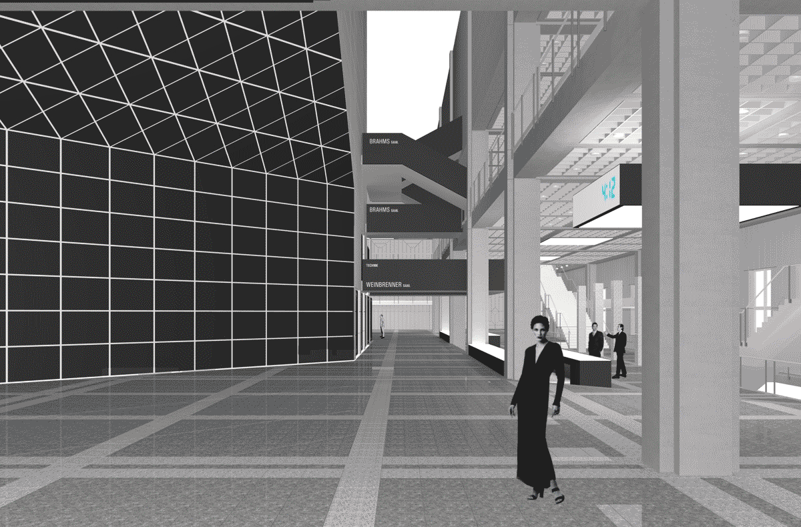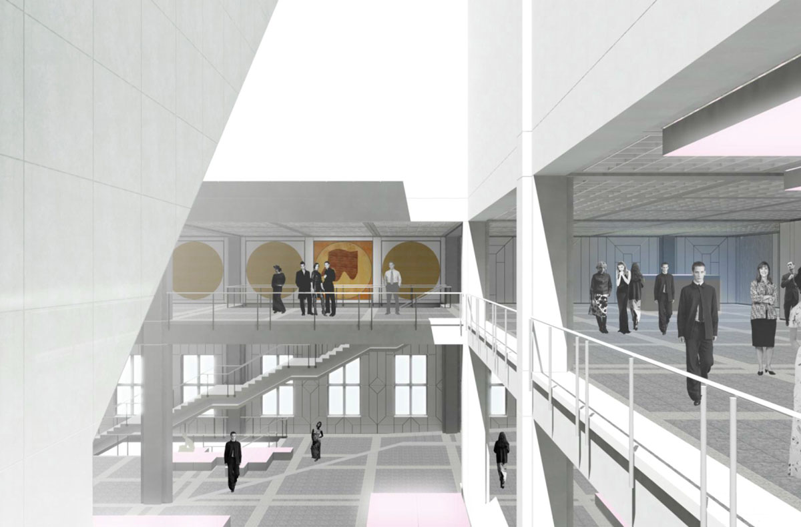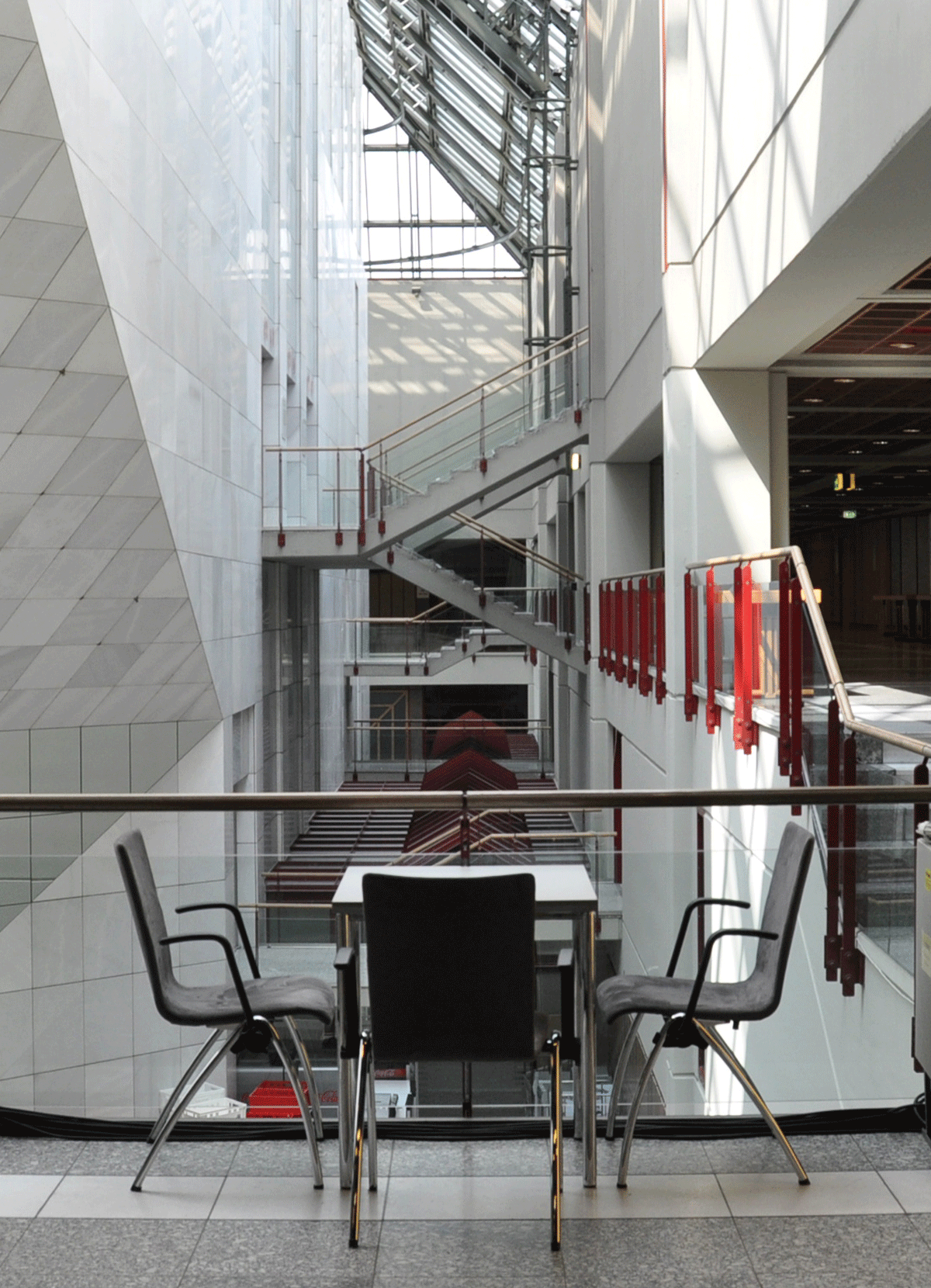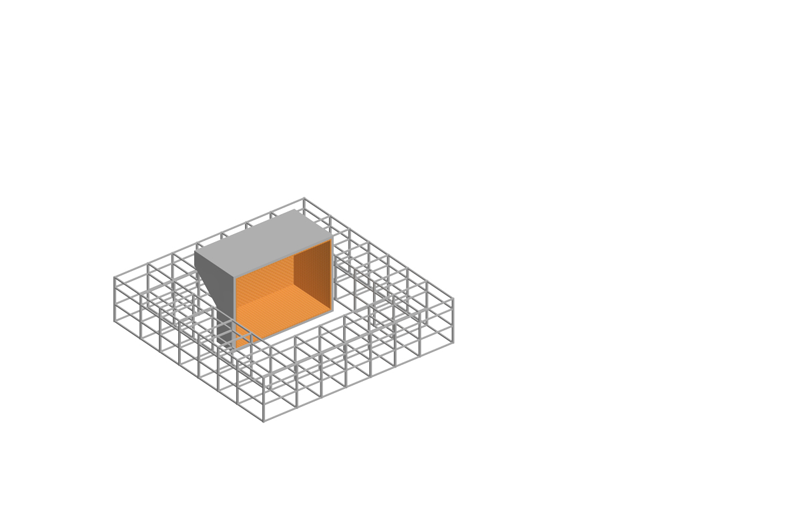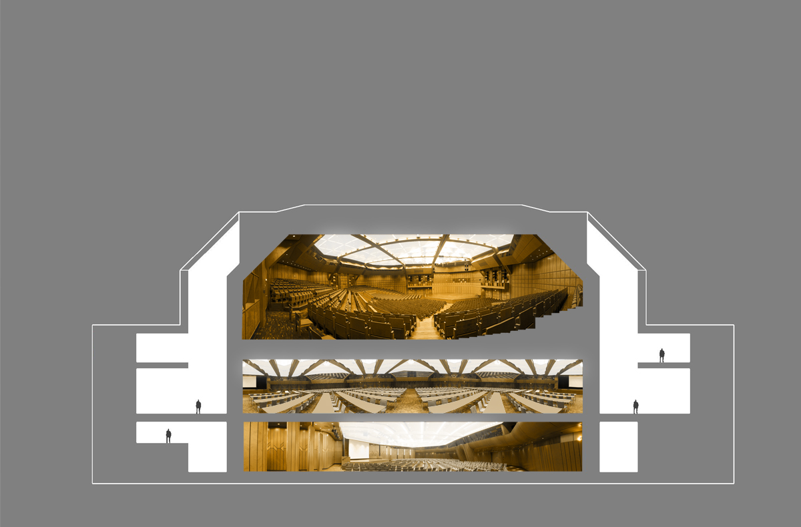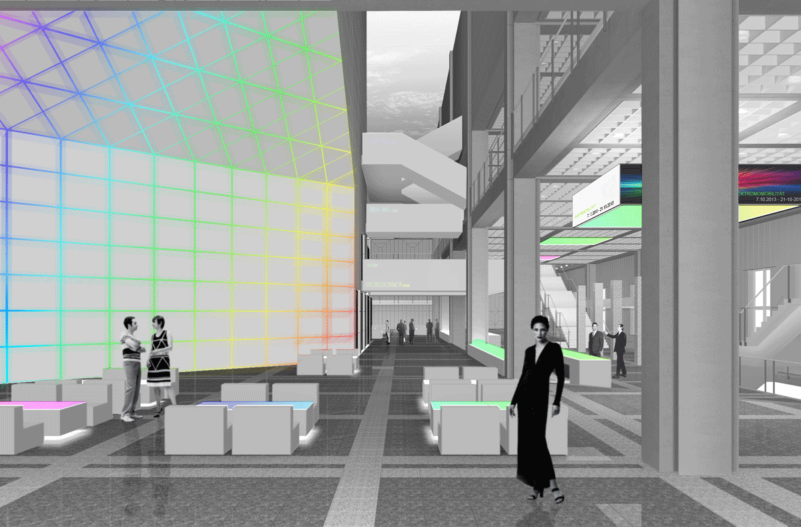task:
conversion, modernization and upgrading of the 'Stadthalle'as Convention and Conference Center in Karlsruhe
client:
Stadt Karlsruhe, HGW
procedure type:
multiple assignment 2012, 1st prize
processed performance phases:
modernization, stages 1-6, 2012-2013
structural restoration (modernization and fire protection), stages 2-3, 2014-2016
size:
11.800 sqm
technical planner:
b.i.g (electrical) | unit-design (graphics) | studiocandela (lighting design) | MESO Digital Interiors GmbH (media design) | Volkswohnung GmbH (project management) |
team:
Florian Klüter, Frauke Wassum, Hannes Beck, Till Oel, Andrea Weber
visualization:
netzwerkarchitekten
Built in 1984 on the site of the original 1915 city hall, the ‘Stadthalle’ is now at the center of a convention and event complex of buildings. This ‘Stadthalle’ renovation area includes the foyer and the cube, constructed independently in the center of the surrounding skeleton framework of the building. This multi-level cube houses the largest of the performance spaces, and impacts the aesthetics of the main foyer below.
The foyer area is designed for maximum user and event-specific flexibility. The existing wall panels and gridded ceiling are painted a neutral white. Counters, tables and other furnishings are modular and neutral. A programmable lighting system enhances the ambience and personalization of the spaces.
The pedestal design of the cube, indented at the lower corners, then slanted to the upper floors, is accentuated by coded LED lights. Counters and tables incorporate lighting features that illuminate both underneath and on the top flat surfaces. The illumination below the furniture gives the illusion that it is floating on a cushion of light. New and improved functional lighting and installation of digital display signs for posting information are also components of the new system. Lighting colors, content, and display elements may all be selected and programmed for each specific event by using a new, partly mobile, digital guidance and orientation system.
High-resolution monitors (integrated into the new ceiling) and information display elements facilitate the installation of a digital and event-specific control system. All digital components of this system can be easily programmed with content and atmospheres.
In the upper floor meeting halls, the valuable wood motif walls are preserved. Refurbishing and additional lighting highlight their effect.
In addition to the interior modernization, the air conditioning, ventilation, fire protection and safety infrastructure will be updated to meet current code requirements. Any structural deficiencies will be addressed. This comprehensive renovation work will ensure the integrity of the building, as well as the technical quality and features.
Overall, these renovations ensure the ‘Stadthalle’ meets all modern requirements for congress, concert and evening events for decades to come.
Built in 1984 on the site of the original 1915 city hall, the ‘Stadthalle’ is now at the center of a convention and event complex of buildings. This ‘Stadthalle’ renovation area includes the foyer and the cube, constructed independently in the center of the surrounding skeleton framework of the building. This multi-level cube houses the largest of the performance spaces, and impacts the aesthetics of the main foyer below.
The foyer area is designed for maximum user and event-specific flexibility. The existing wall panels and gridded ceiling are painted a neutral white. Counters, tables and other furnishings are modular and neutral. A programmable lighting system enhances the ambience and personalization of the spaces.
The pedestal design of the cube, indented at the lower corners, then slanted to the upper floors, is accentuated by coded LED lights. Counters and tables incorporate lighting features that illuminate both underneath and on the top flat surfaces. The illumination below the furniture gives the illusion that it is floating on a cushion of light. New and improved functional lighting and installation of digital display signs for posting information are also components of the new system. Lighting colors, content, and display elements may all be selected and programmed for each specific event by using a new, partly mobile, digital guidance and orientation system.
High-resolution monitors (integrated into the new ceiling) and information display elements facilitate the installation of a digital and event-specific control system. All digital components of this system can be easily programmed with content and atmospheres.
In the upper floor meeting halls, the valuable wood motif walls are preserved. Refurbishing and additional lighting highlight their effect.
In addition to the interior modernization, the air conditioning, ventilation, fire protection and safety infrastructure will be updated to meet current code requirements. Any structural deficiencies will be addressed. This comprehensive renovation work will ensure the integrity of the building, as well as the technical quality and features.
Overall, these renovations ensure the ‘Stadthalle’ meets all modern requirements for congress, concert and evening events for decades to come.

