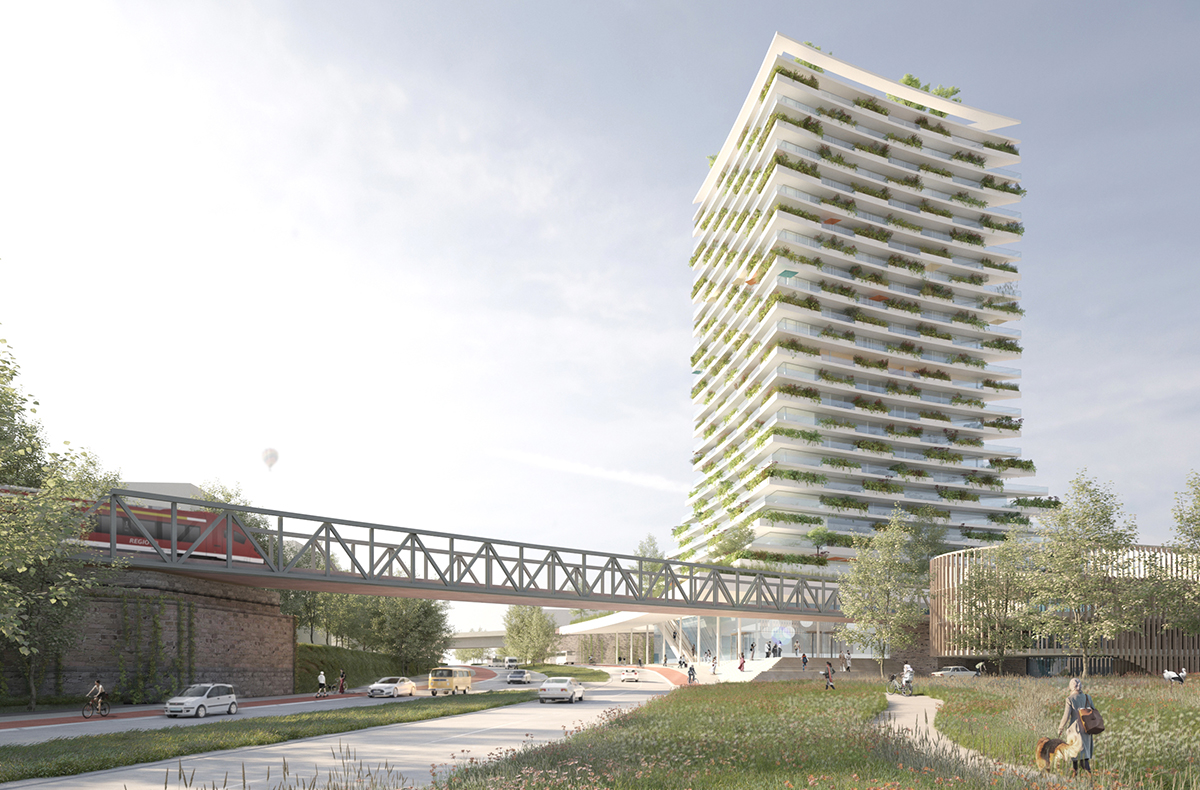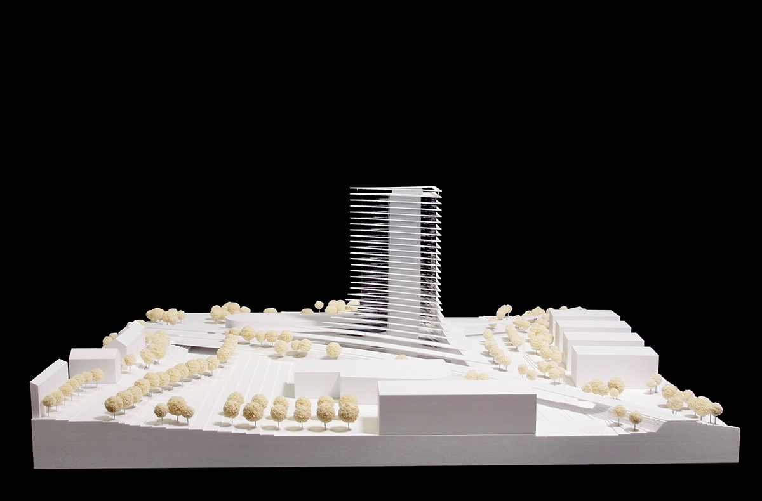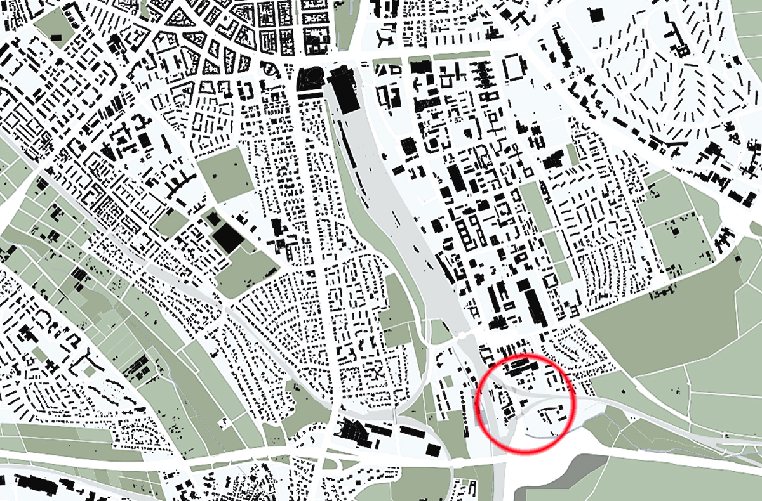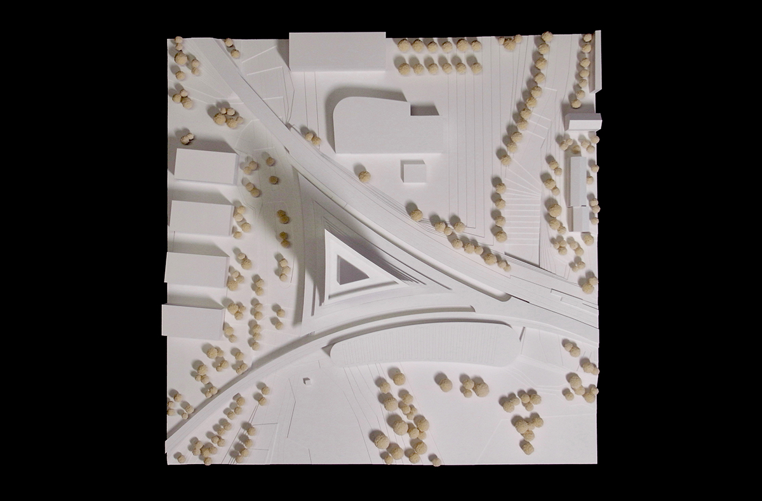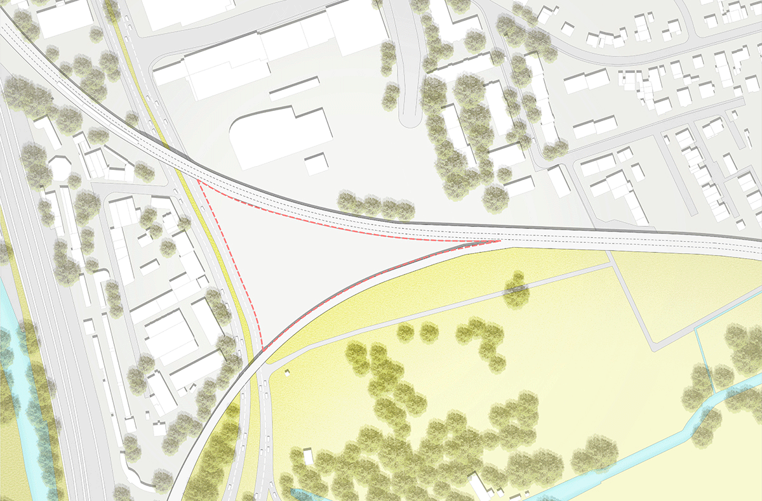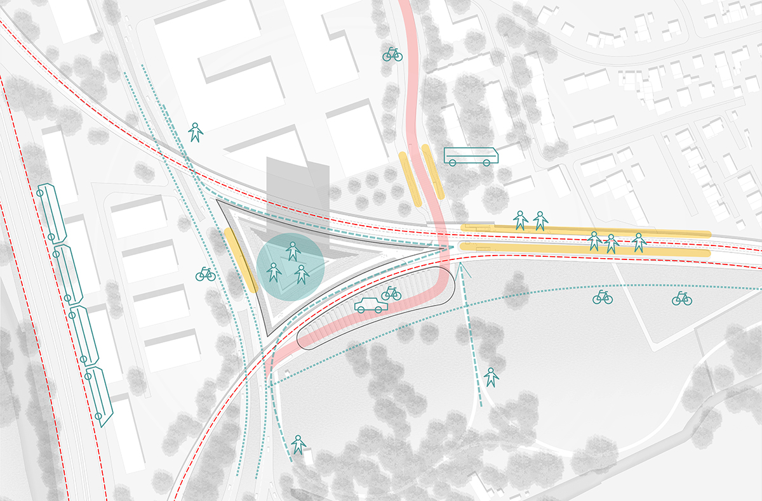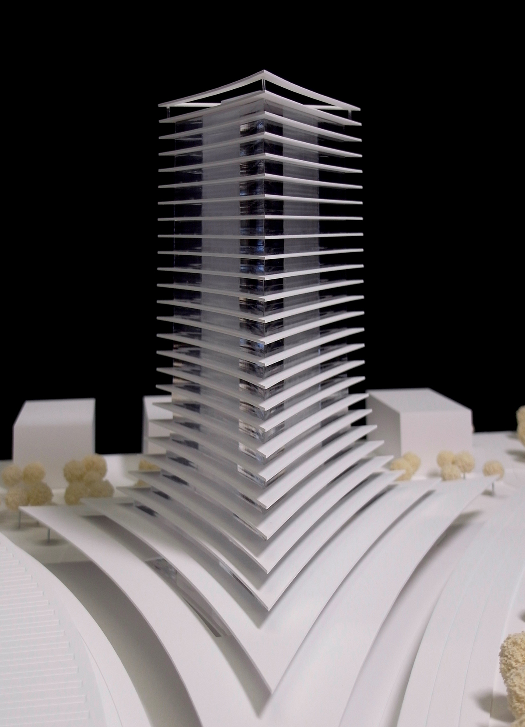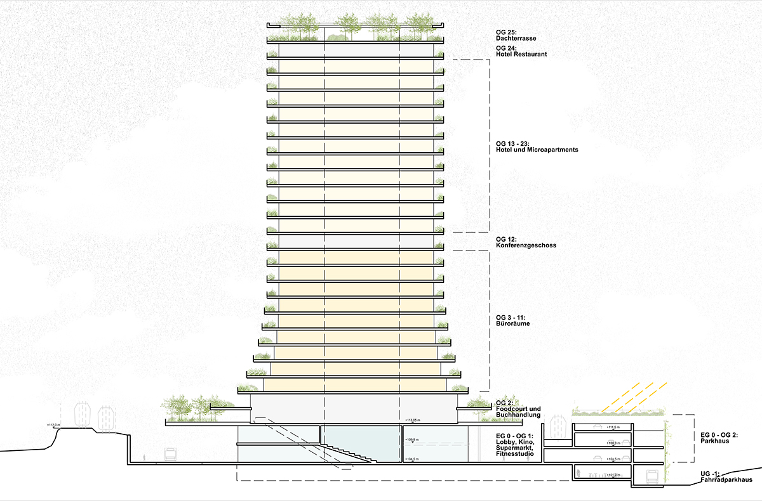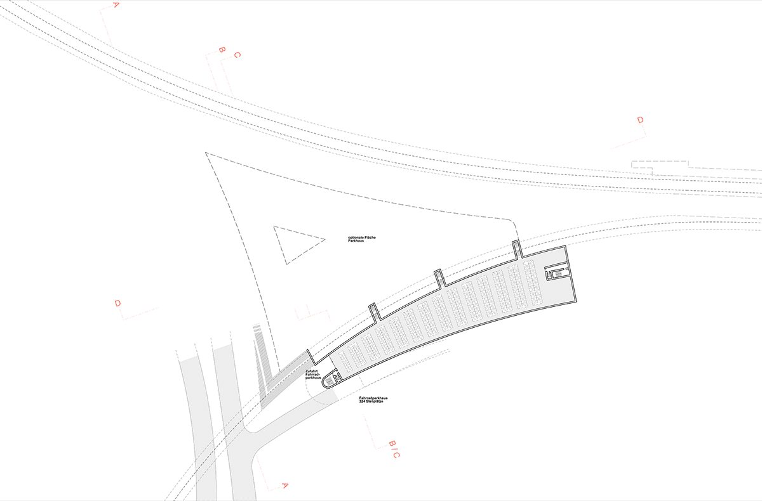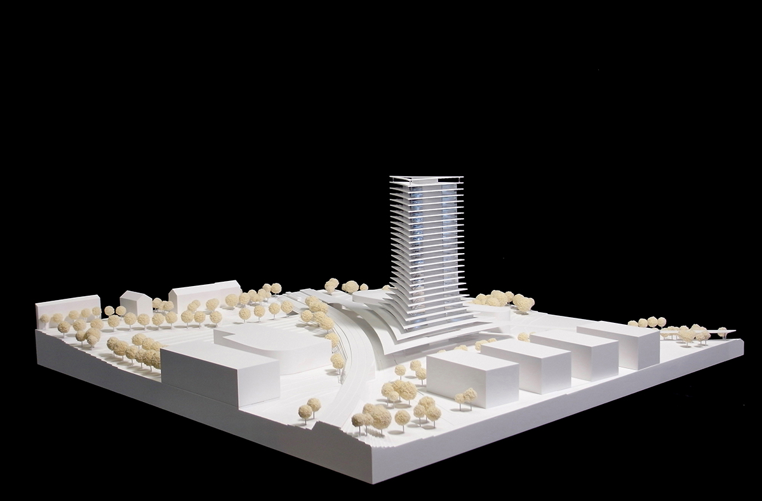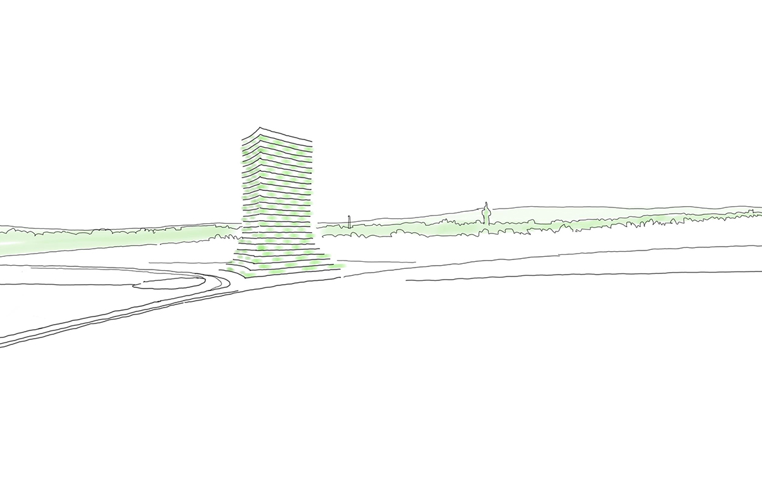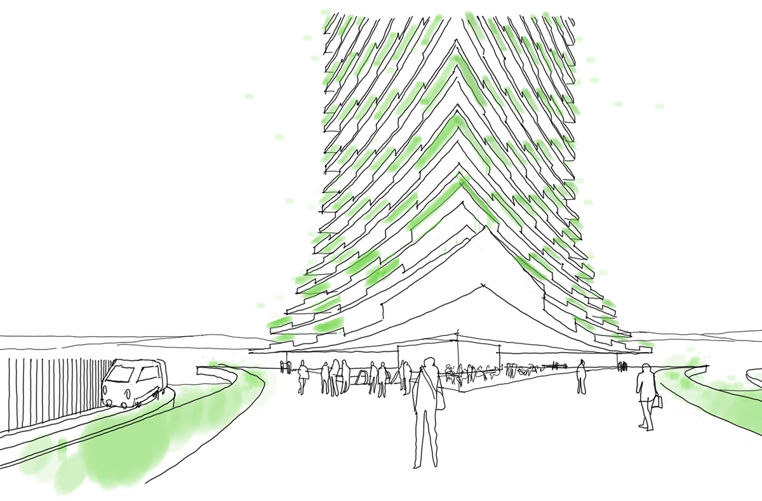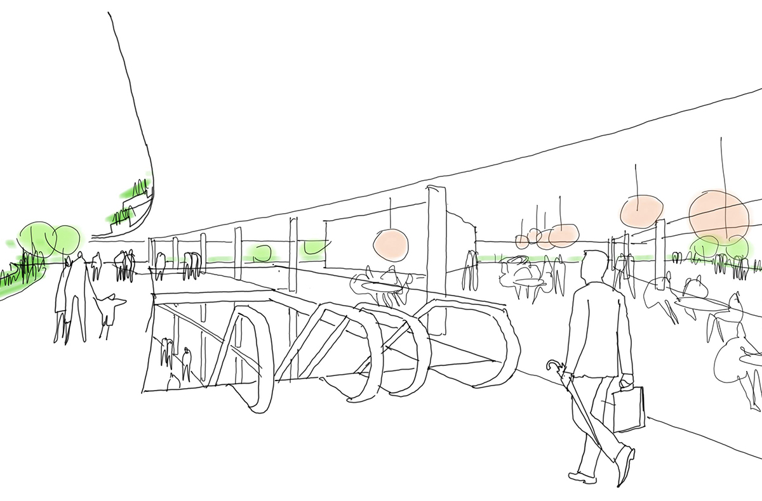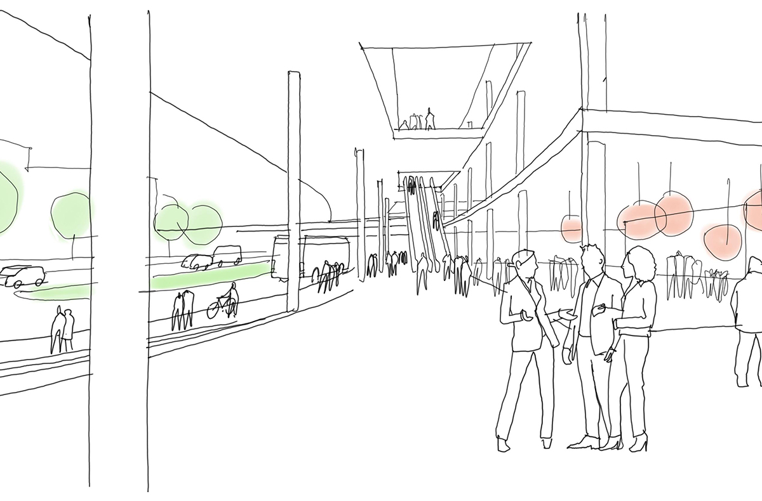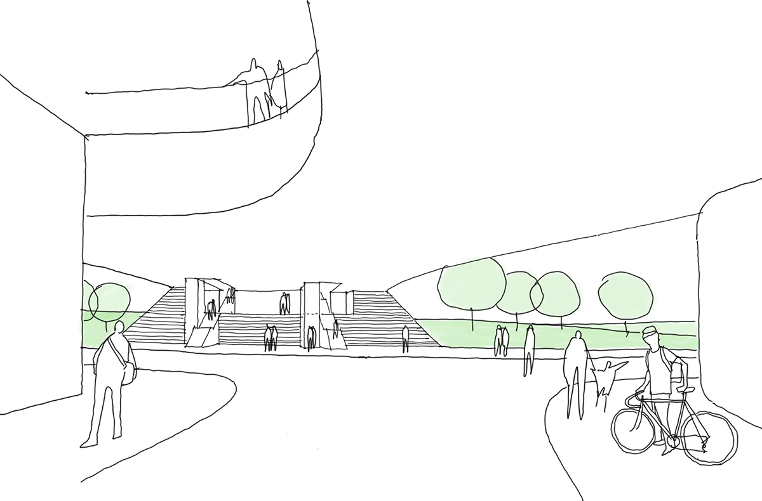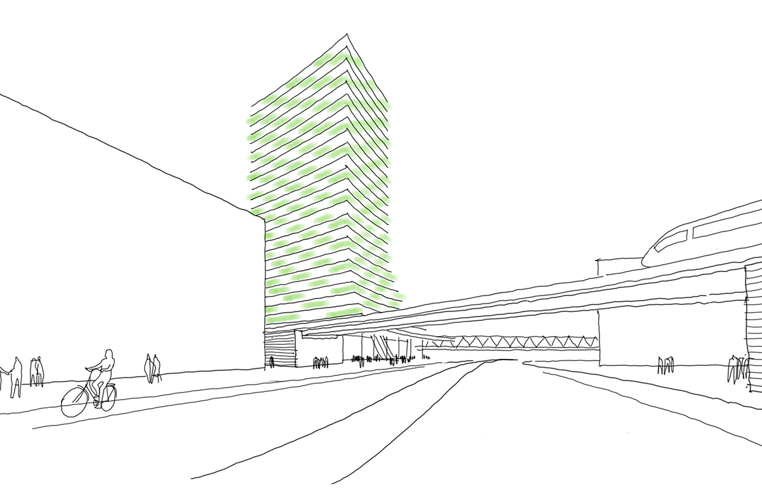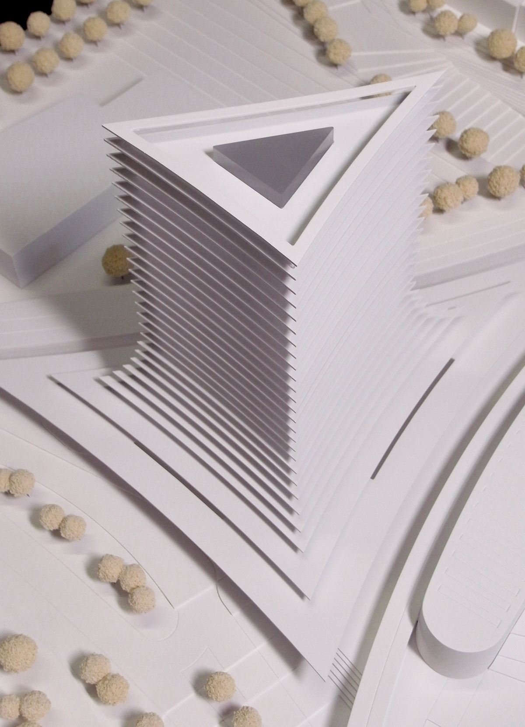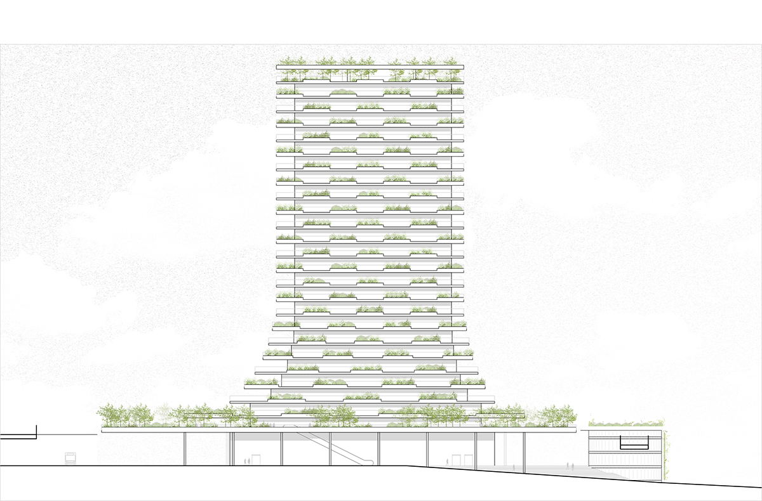task:
Development of an urban planning vision for the new city entrance of Wiesbaden in connection with a mobility hub
client:
Urban Planning Office Wiesbaden
procedure type:
Feasibility study
team:
Rosanna Just
visualizations:
luxfeld digital art, Darmstadt
modellbau:
gbm modellbau, Darmstadt
Against the background of sustainable urban development and traffic development, the state capital Wiesbaden is striving for a high-quality development of the property “Mainzer Straße 166”. The property “Mainzer Straße 166”, which is currently built on by unused buildings, is surrounded by major interurban traffic routes, and others are in the immediate vicinity. In connection with a reorganisation of the traffic areas and the improvement of the urban development situation, the upgrading of the entire property and its surroundings is aimed at. In terms of sustainable urban development planning, it is therefore the goal of the state capital Wiesbaden to develop the site and its surroundings into a multimodal transport hub.
For this reason, a feasibility study was prepared by the Wiesbaden City Planning Office together with the Netzwerkarchitekten office from Darmstadt, which presents both transport and urban planning goals.
In addition to relieving the public space of stationary traffic by providing public parking space in the form of an underground car park and a Park & Ride lot, and strengthening sustainable mobility behaviour by offering car-sharing, bike-sharing and charging stations, the reorganisation of the traffic areas in the study area offers the opportunity to establish a connection to the rail-bound railway traffic and the public transport network, as well as to expand the network of footpaths and cycle paths. The realisation of a mobility station and a building structure that is suitable for a hybrid mix of functions, as well as the sensible linking of the various forms of transport, form the basis for an attractive city entrance to the state capital Wiesbaden in the future.
Against the background of sustainable urban development and traffic development, the state capital Wiesbaden is striving for a high-quality development of the property “Mainzer Straße 166”. The property “Mainzer Straße 166”, which is currently built on by unused buildings, is surrounded by major interurban traffic routes, and others are in the immediate vicinity. In connection with a reorganisation of the traffic areas and the improvement of the urban development situation, the upgrading of the entire property and its surroundings is aimed at. In terms of sustainable urban development planning, it is therefore the goal of the state capital Wiesbaden to develop the site and its surroundings into a multimodal transport hub.
For this reason, a feasibility study was prepared by the Wiesbaden City Planning Office together with the Netzwerkarchitekten office from Darmstadt, which presents both transport and urban planning goals.
In addition to relieving the public space of stationary traffic by providing public parking space in the form of an underground car park and a Park & Ride lot, and strengthening sustainable mobility behaviour by offering car-sharing, bike-sharing and charging stations, the reorganisation of the traffic areas in the study area offers the opportunity to establish a connection to the rail-bound railway traffic and the public transport network, as well as to expand the network of footpaths and cycle paths. The realisation of a mobility station and a building structure that is suitable for a hybrid mix of functions, as well as the sensible linking of the various forms of transport, form the basis for an attractive city entrance to the state capital Wiesbaden in the future.

