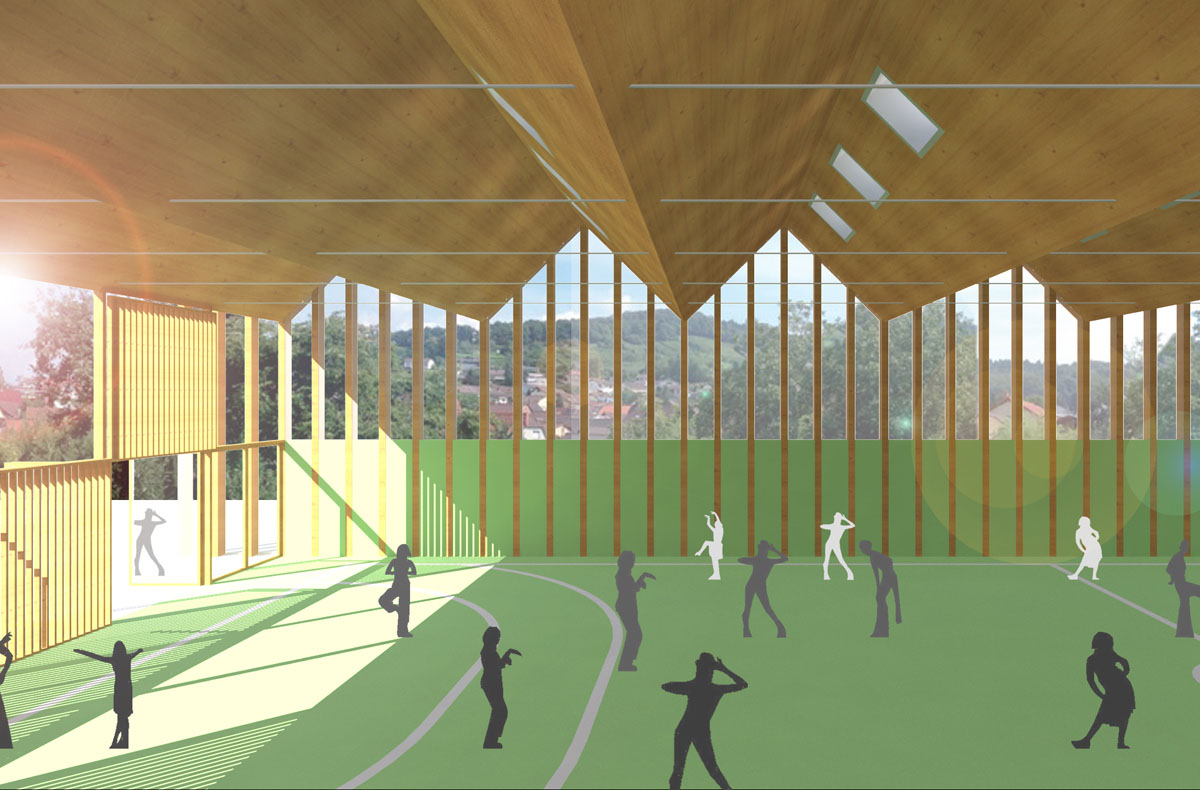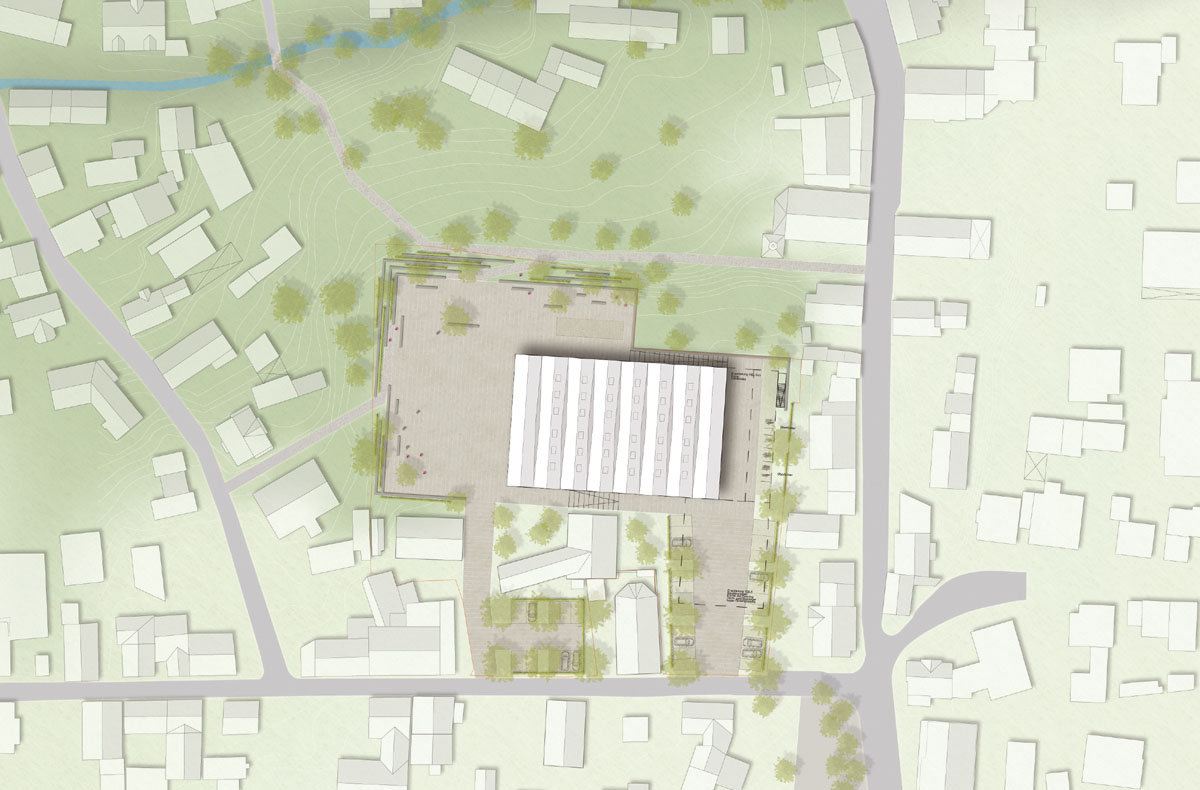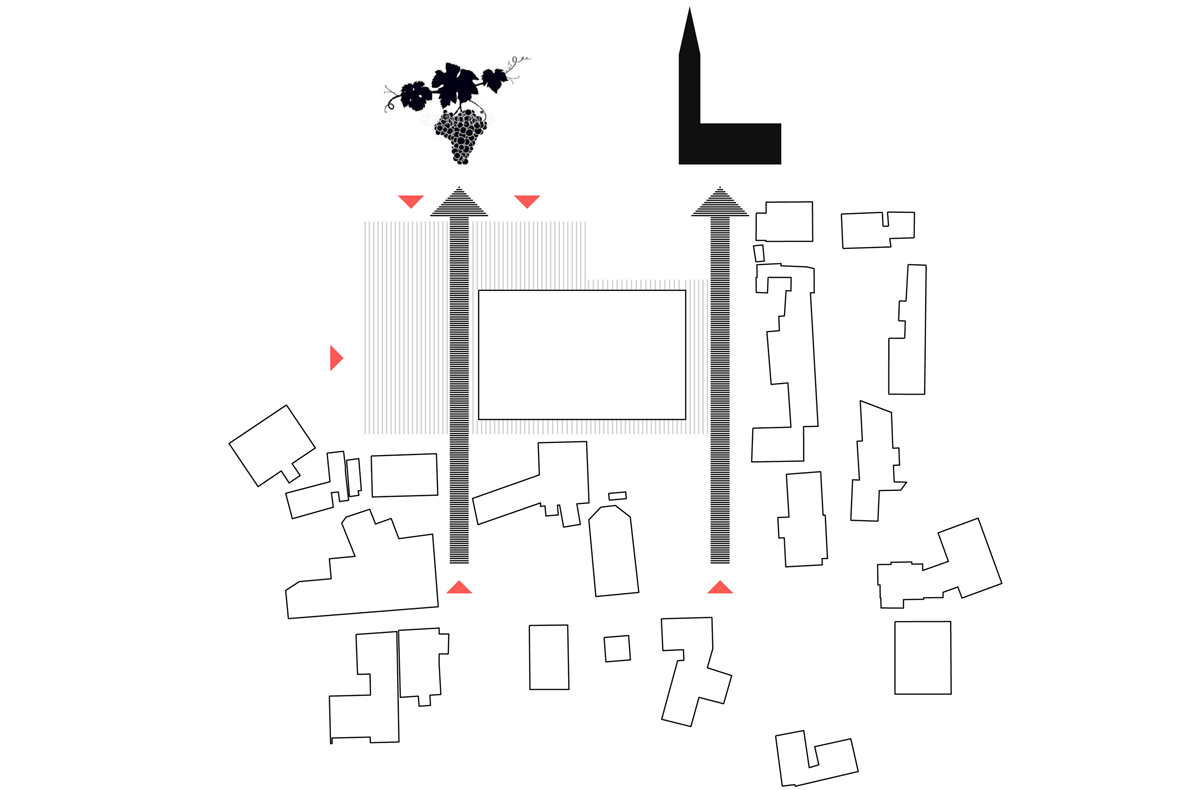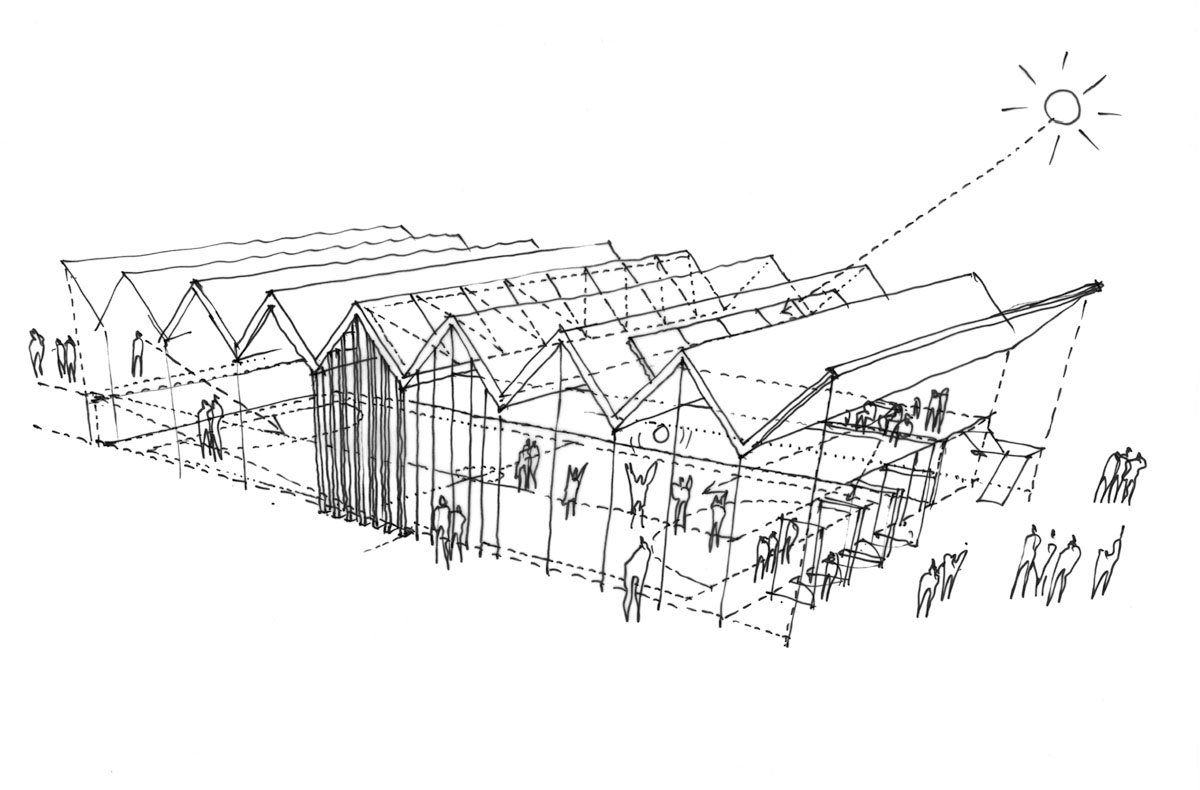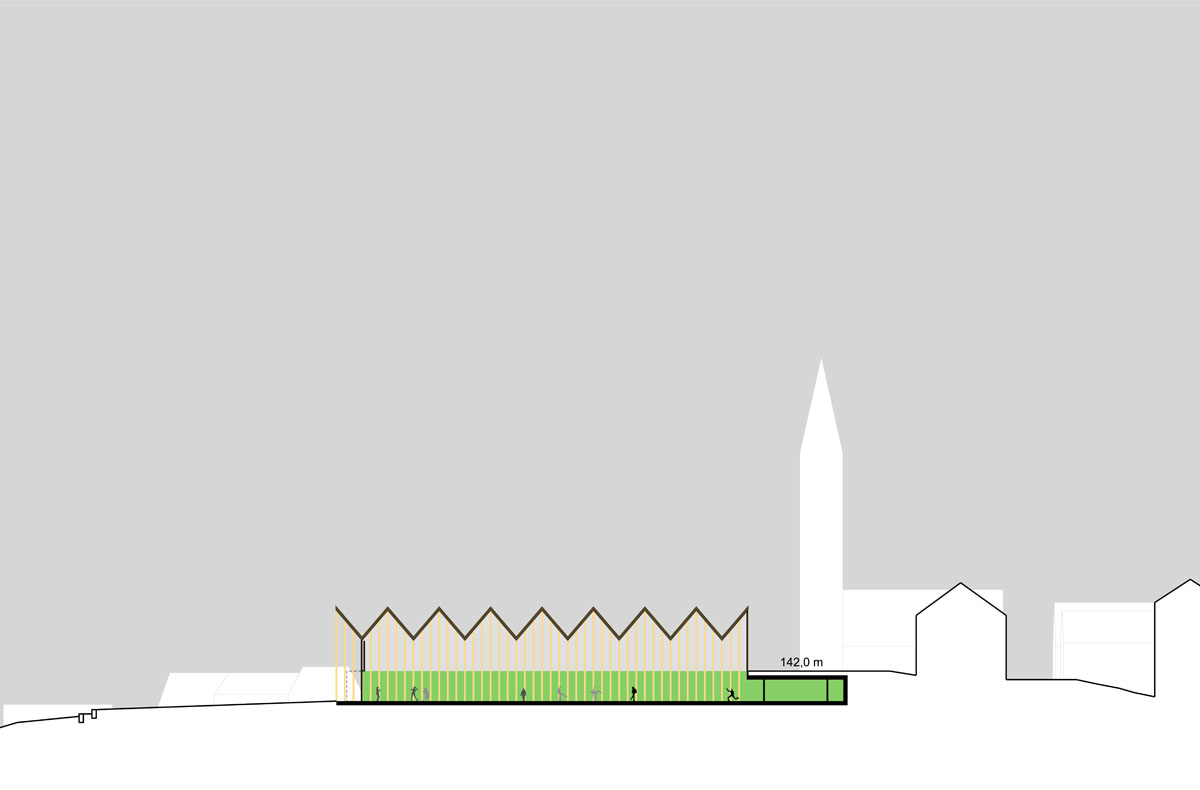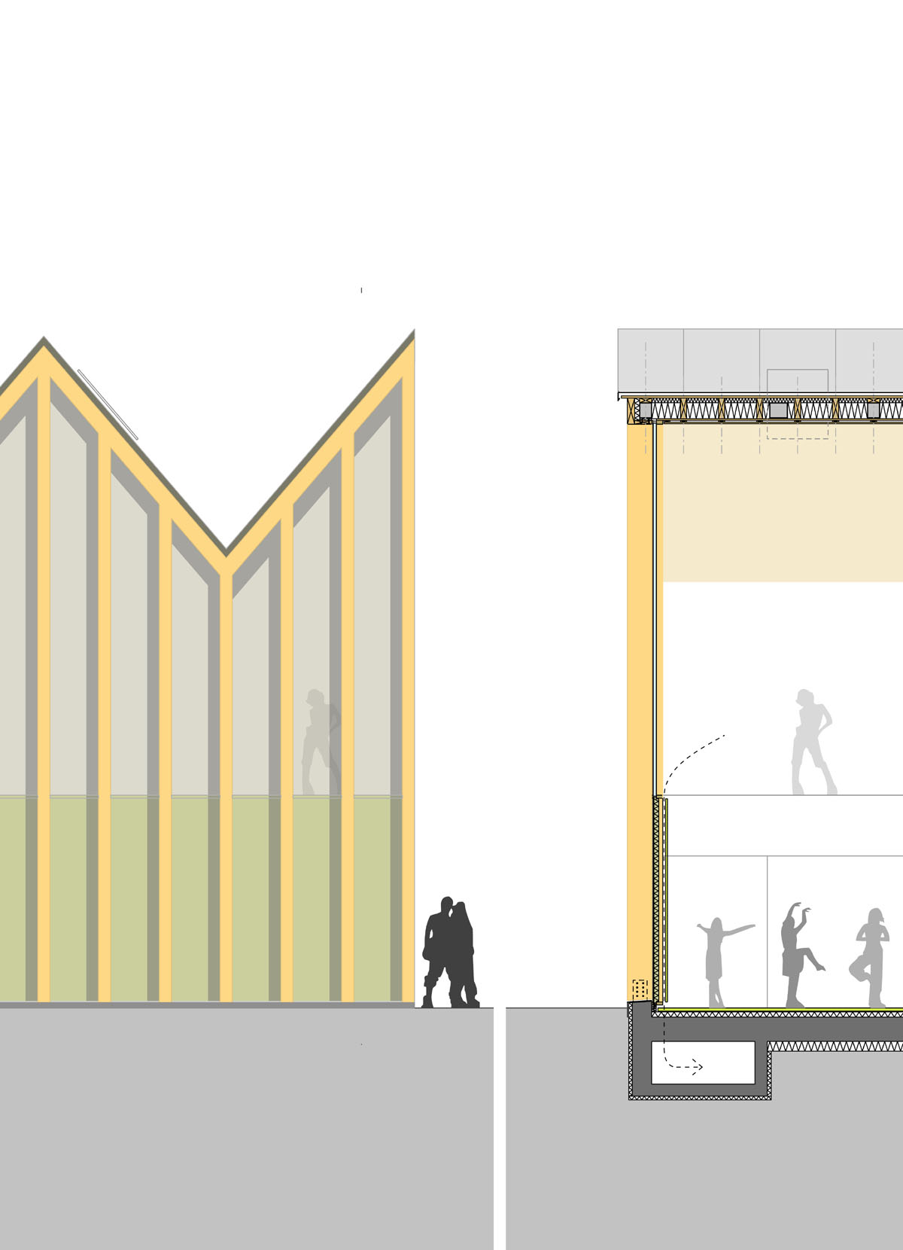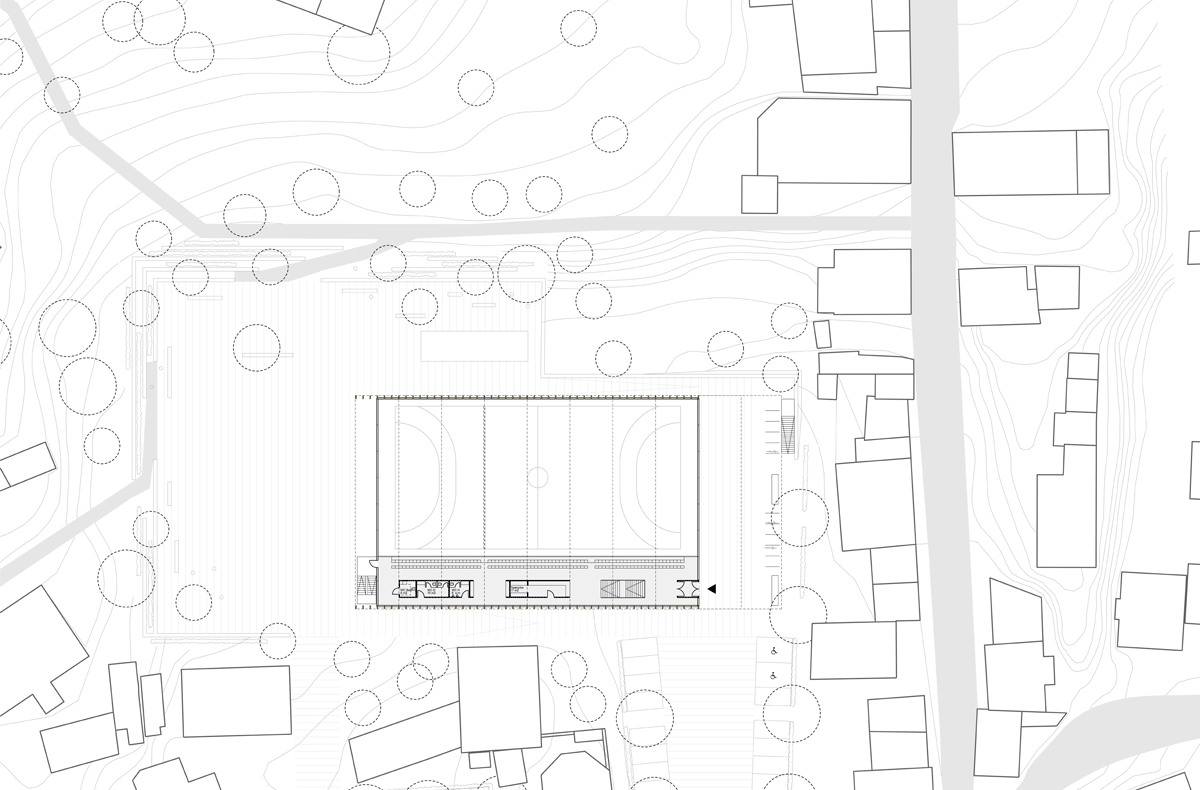This new multi-purpose hall at the Lützelsachsen fairgrounds reflects the style and character of the rural town, as well as the existing buildings, which are under monumental protection. The surrounding saddle roofs and half-timbered houses and barns are repeated in this design, which incorporates a series of saddle rooflines and larch wood columns. This sports and event hall is spanned by a folded roof structure the entire width of the building. The roof distributes its bearing loads evenly to the glulam beams, which are arranged in a narrow grid.
Built on the north-eastern plot, the new fairground adjoins on the west, permitting beautiful views of Lützelsachsen, the Odenwald, and the Rhine valley. This location uses the natural terraces at this point, thus allowing access to the building on two levels. The main entrance frames a striking view of the Protestant Church tower, and leads to the main foyer.
This building houses a large gym and smaller, multi-use rooms. The gym can be generously opened on the side, connecting the fairground with the hall. As a result, events such as the flea market, wine festival, etc. can also be weather-protected.
Open space is maintained around the entire building, providing easy access from the fairgrounds and space for the addition of a boule court, playground, and picnic area.
This new multi-purpose hall at the Lützelsachsen fairgrounds reflects the style and character of the rural town, as well as the existing buildings, which are under monumental protection. The surrounding saddle roofs and half-timbered houses and barns are repeated in this design, which incorporates a series of saddle rooflines and larch wood columns. This sports and event hall is spanned by a folded roof structure the entire width of the building. The roof distributes its bearing loads evenly to the glulam beams, which are arranged in a narrow grid.
Built on the north-eastern plot, the new fairground adjoins on the west, permitting beautiful views of Lützelsachsen, the Odenwald, and the Rhine valley. This location uses the natural terraces at this point, thus allowing access to the building on two levels. The main entrance frames a striking view of the Protestant Church tower, and leads to the main foyer.
This building houses a large gym and smaller, multi-use rooms. The gym can be generously opened on the side, connecting the fairground with the hall. As a result, events such as the flea market, wine festival, etc. can also be weather-protected.
Open space is maintained around the entire building, providing easy access from the fairgrounds and space for the addition of a boule court, playground, and picnic area.

