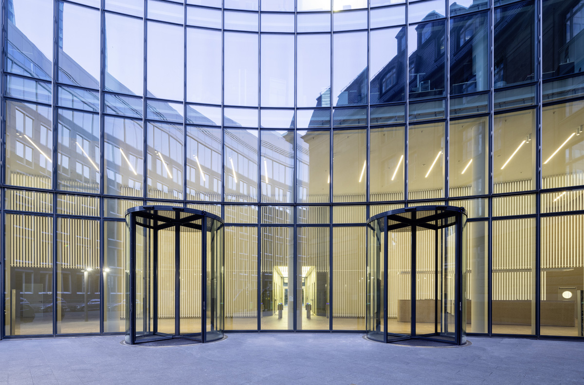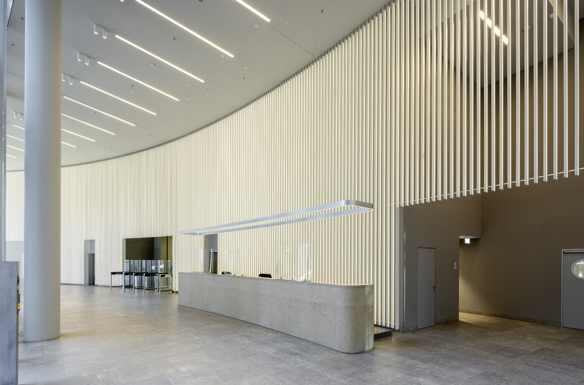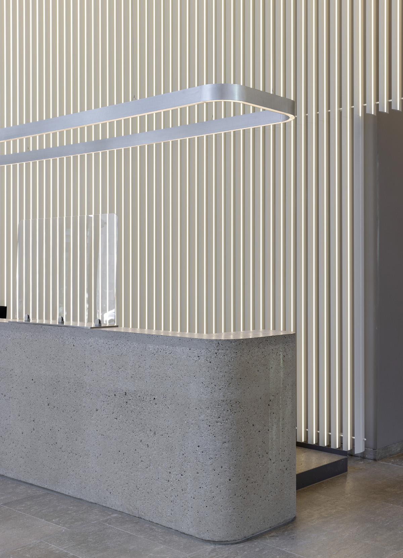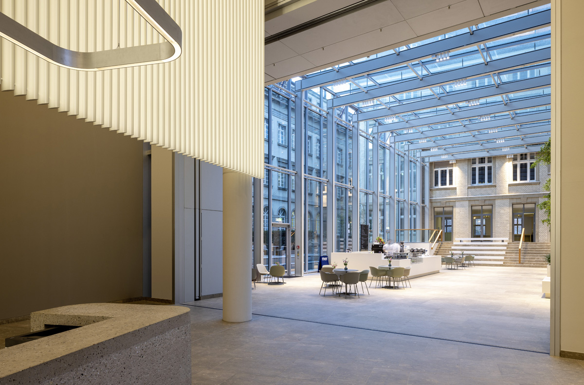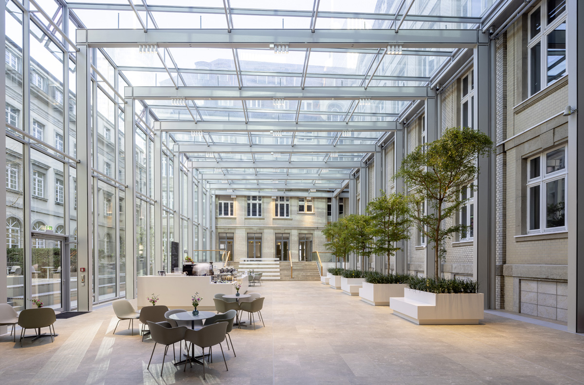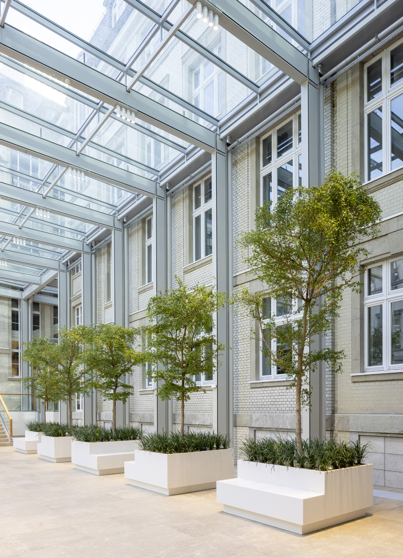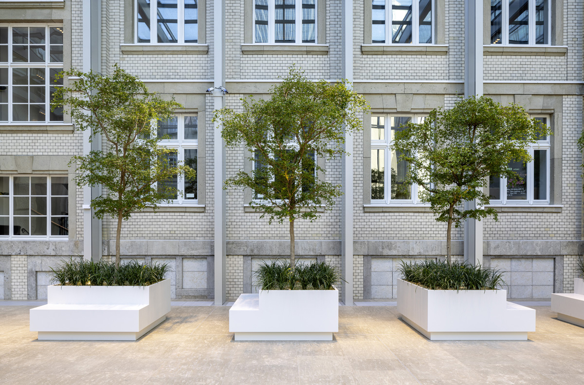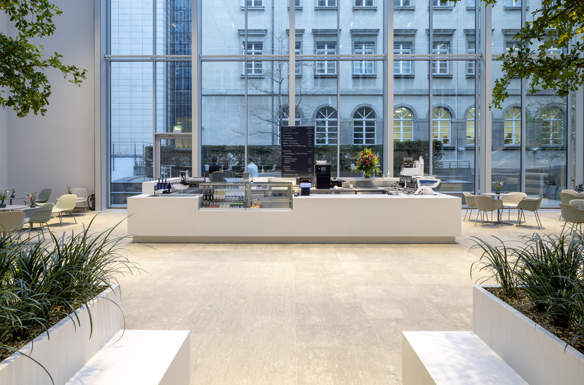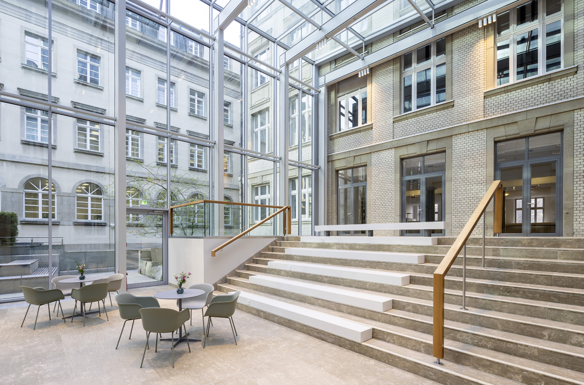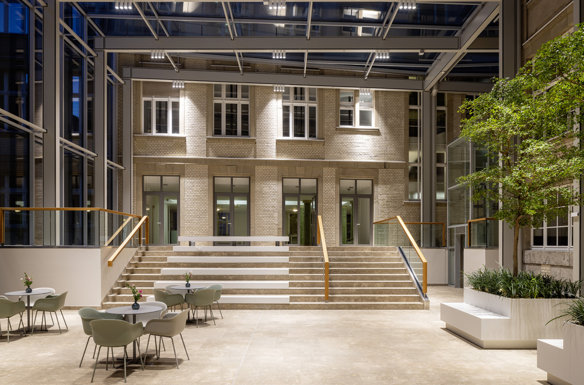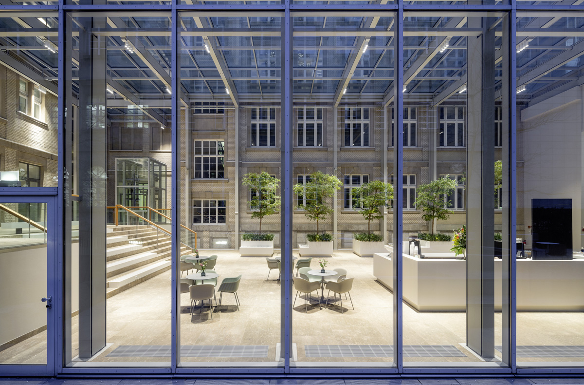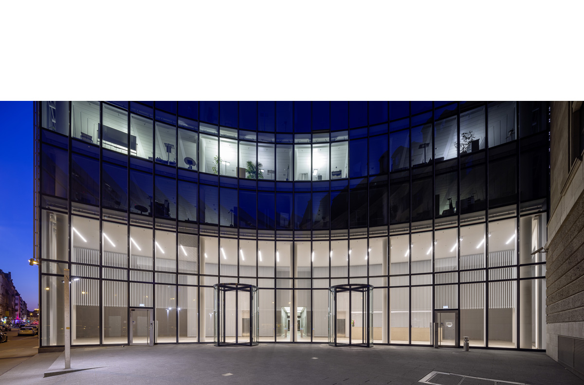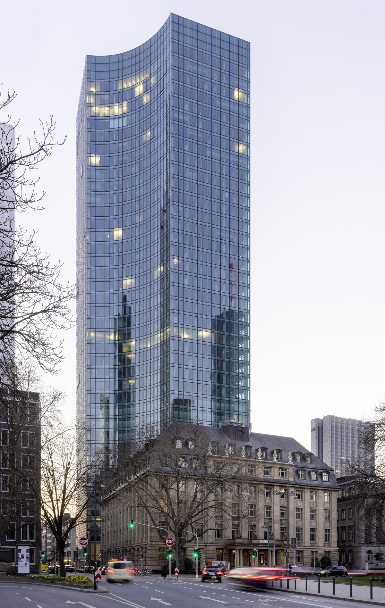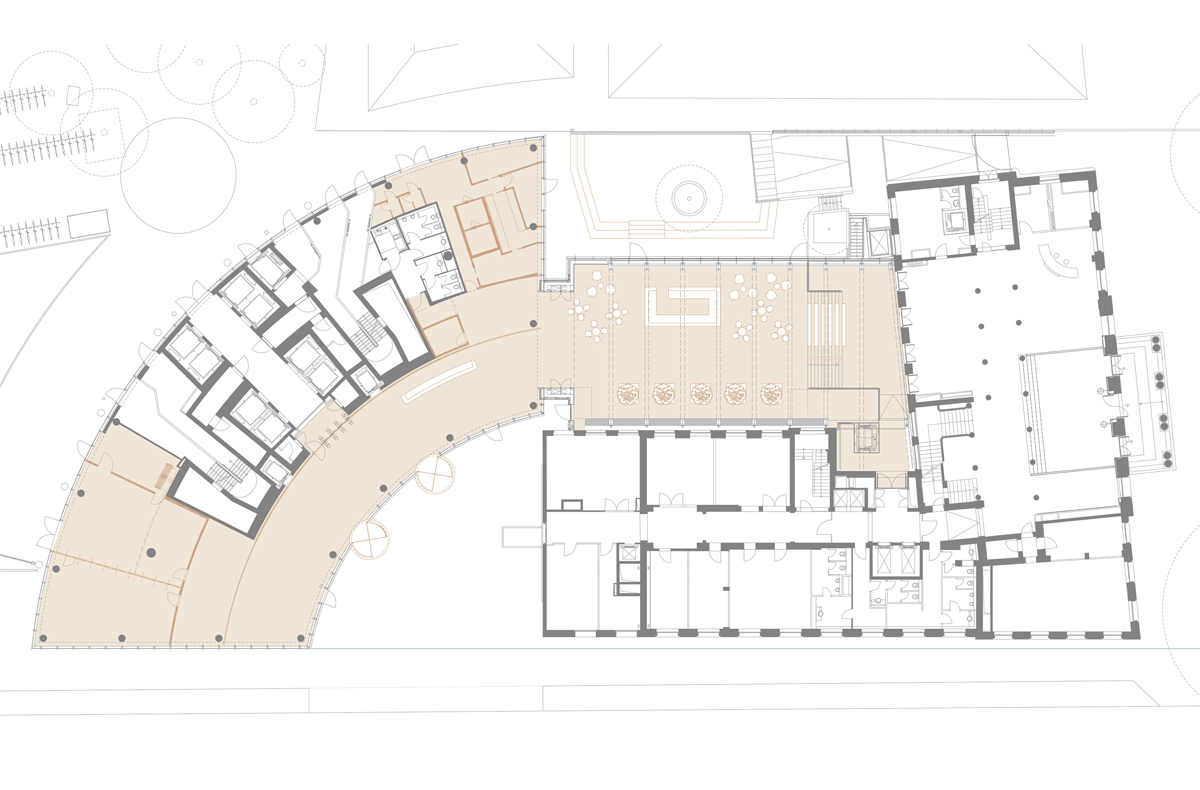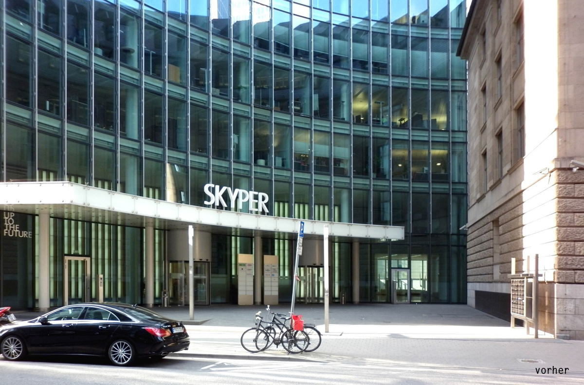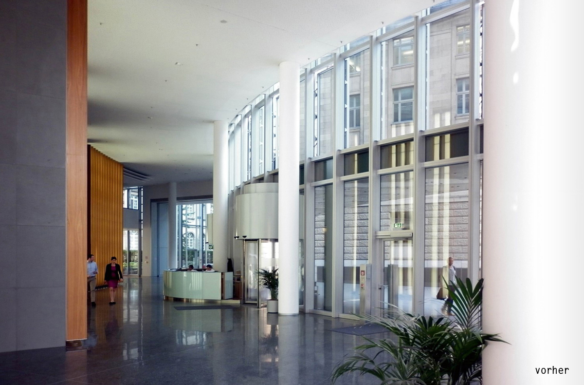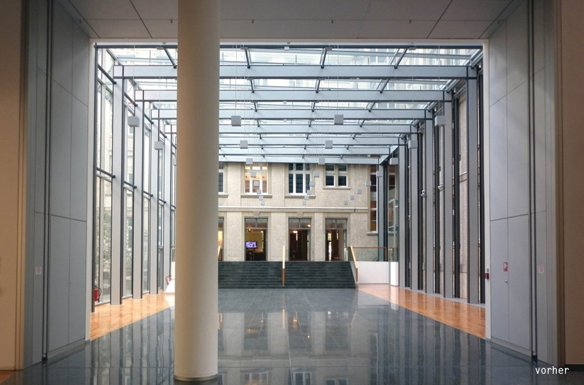task:
Conversion and refurbishment of the public areas on the ground floor of the Skyper high-rise in Frankfurt am Main
client:
Allianz Real Estate Germany GmbH
procedere type:
direct commission, 2018
completion:
2021
size:
1.500 sqm
technical planner:
BBS-Kerstin Görhs (fire protection) | gtl (landscape architects) | ENVUE HOMBURG LICHT (lighting design)
team:
Niklas Storch, Petra Lenschow
photos:
Jörg Hempel, Aachen
In the heart of the Main metropolis lies the three-part Skyper Ensemble – consisting of the high-rise built in 2005, the neoclassical listed villa from 1913 and the so-called Carré.
With a height of 153 metres, the high-rise is a prominent feature of the Frankfurt skyline.
The building complex of high-rise and villa is accessed via two main entrances. One is via the historic villa on Taunusanlage, the other via a foyer at the foot of the high-rise on Taunusstrasse.
The foyer areas are connected via a glass hall.
The aim of the concept is to link the foyer of the high-rise building and the glass hall by means of a superordinate design concept and thus to enhance the value of these public areas. Former traffic areas now have a high quality of stay, the newly created bistro invites people to linger.
The materials and colours of the extension were calmed and unified with the measure.
Against the background of the colour scheme of the historic old building façades (yellow sandstone/beige clinker), a few materials or colours now dominate, such as the large-format natural stone slabs, the reception counter with its bush-hammered surface cast in concrete to match this colour tone, and the muted white of the foyer-high slats and the furniture in the glass hall including the bistro counter made of mineral material. Seating troughs’ with embedded trees complement the offer of differentiated seating and dining areas.
The former canopy was removed in the course of the renovation work and new filigree revolving doors were installed. The now exposed two-storey façade of the foyer carries the striking new design concept into the street space.
In the heart of the Main metropolis lies the three-part Skyper Ensemble – consisting of the high-rise built in 2005, the neoclassical listed villa from 1913 and the so-called Carré.
With a height of 153 metres, the high-rise is a prominent feature of the Frankfurt skyline.
The building complex of high-rise and villa is accessed via two main entrances. One is via the historic villa on Taunusanlage, the other via a foyer at the foot of the high-rise on Taunusstrasse.
The foyer areas are connected via a glass hall.
The aim of the concept is to link the foyer of the high-rise building and the glass hall by means of a superordinate design concept and thus to enhance the value of these public areas. Former traffic areas now have a high quality of stay, the newly created bistro invites people to linger.
The materials and colours of the extension were calmed and unified with the measure.
Against the background of the colour scheme of the historic old building façades (yellow sandstone/beige clinker), a few materials or colours now dominate, such as the large-format natural stone slabs, the reception counter with its bush-hammered surface cast in concrete to match this colour tone, and the muted white of the foyer-high slats and the furniture in the glass hall including the bistro counter made of mineral material. Seating troughs’ with embedded trees complement the offer of differentiated seating and dining areas.
The former canopy was removed in the course of the renovation work and new filigree revolving doors were installed. The now exposed two-storey façade of the foyer carries the striking new design concept into the street space.

