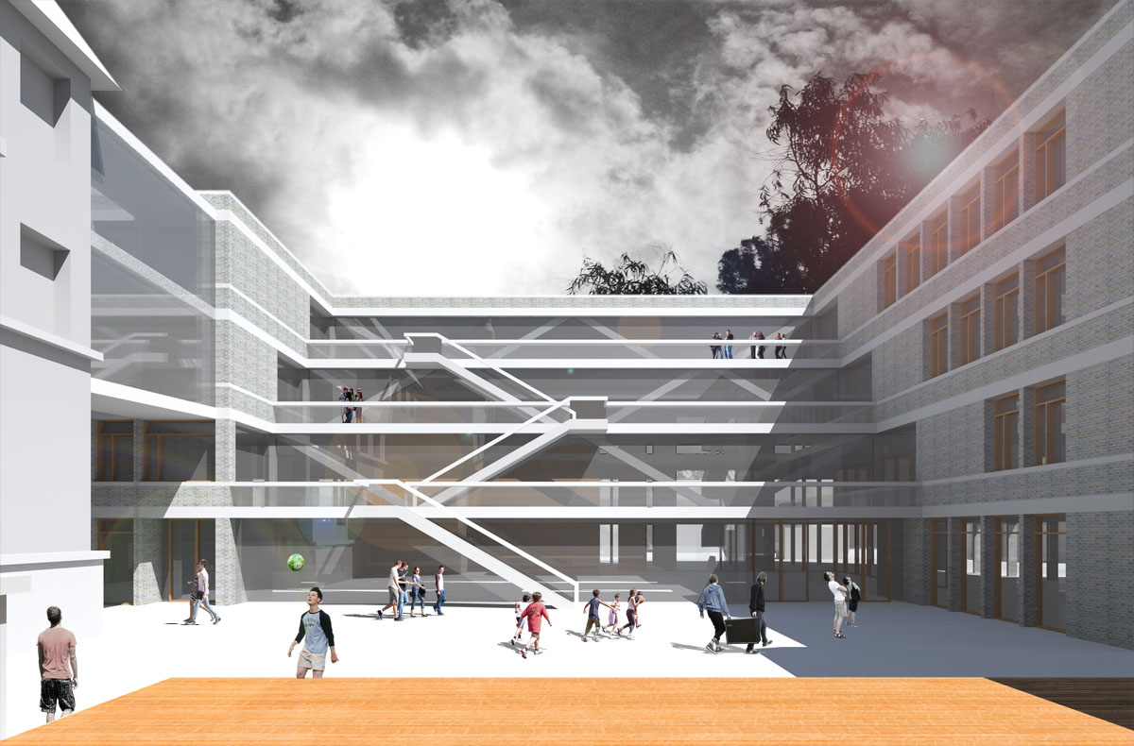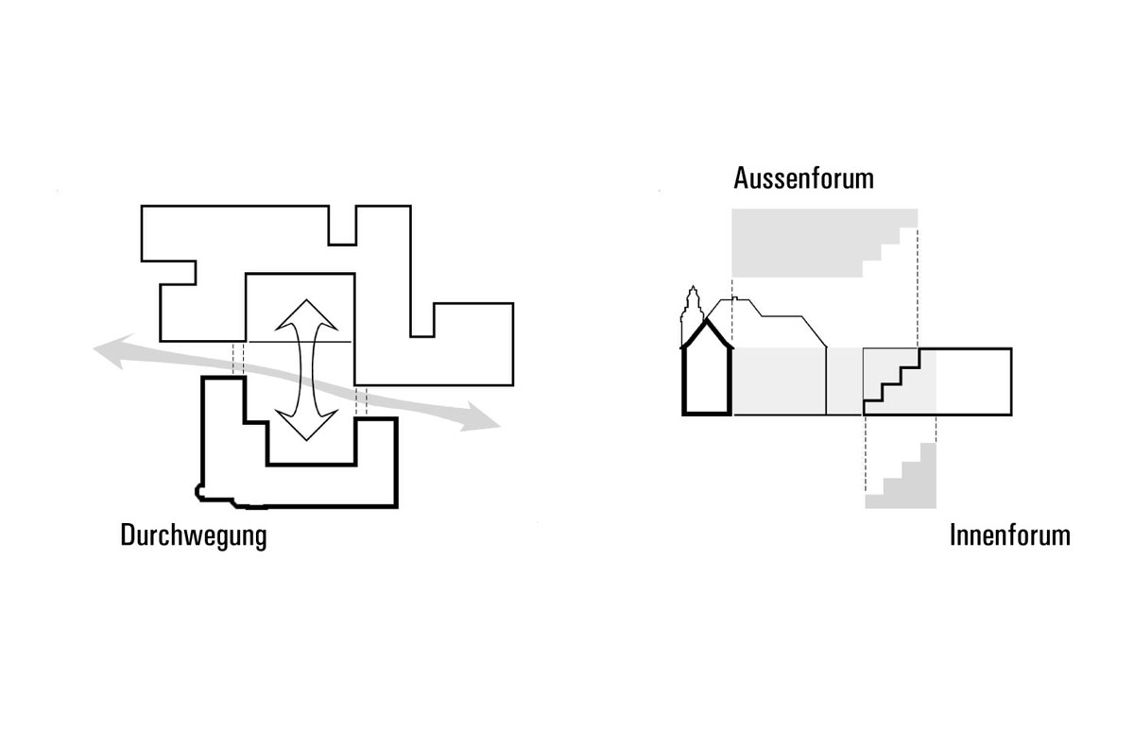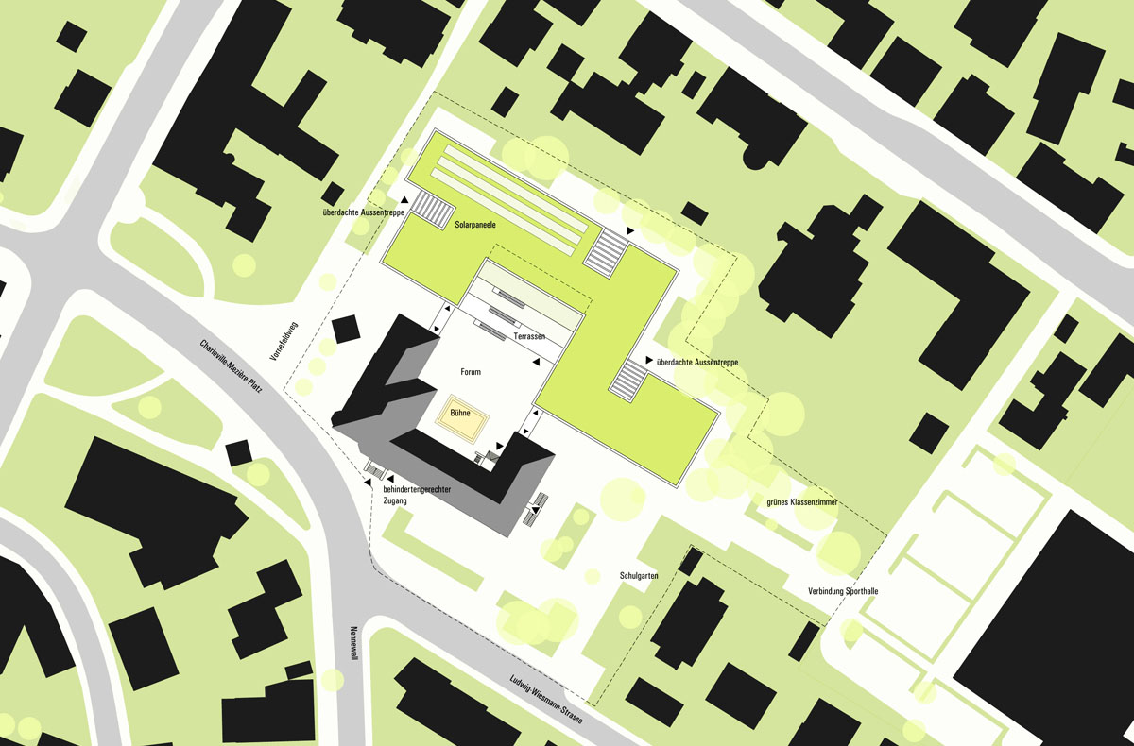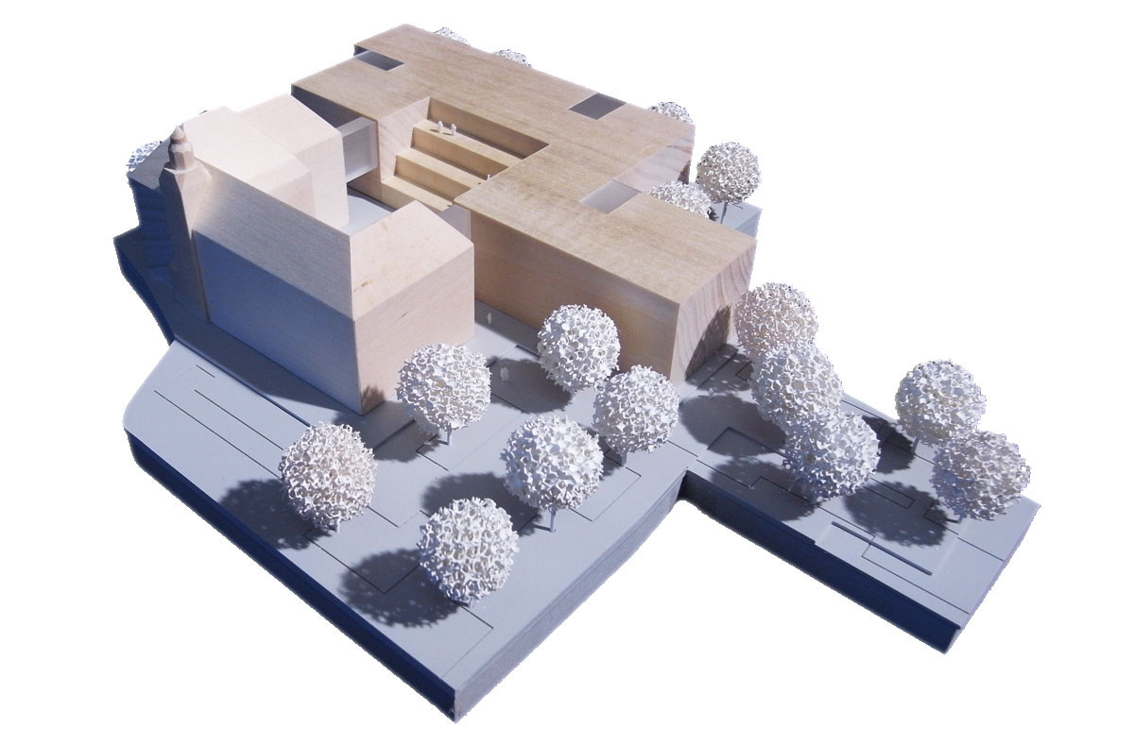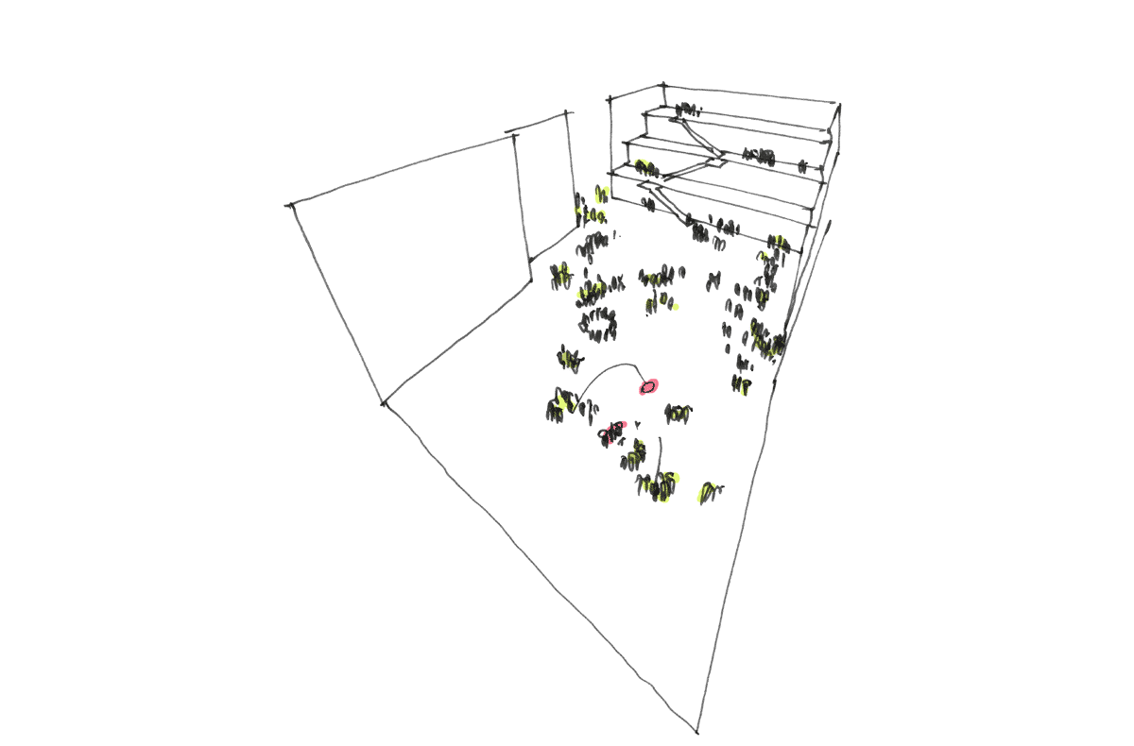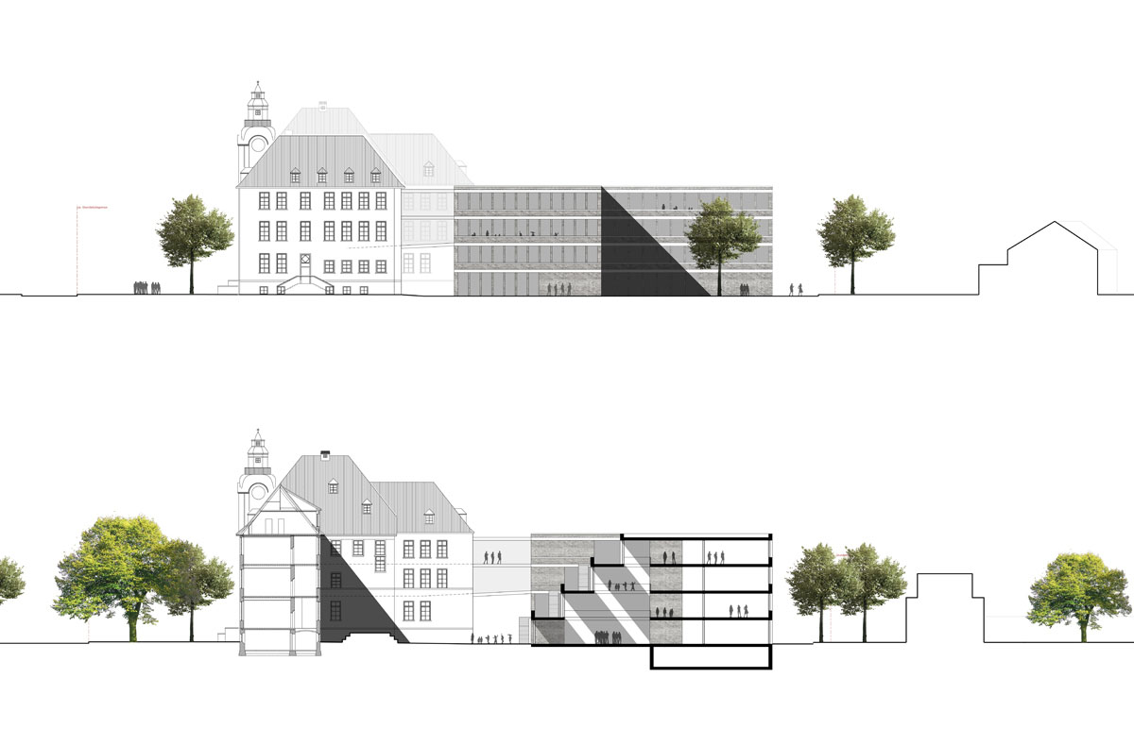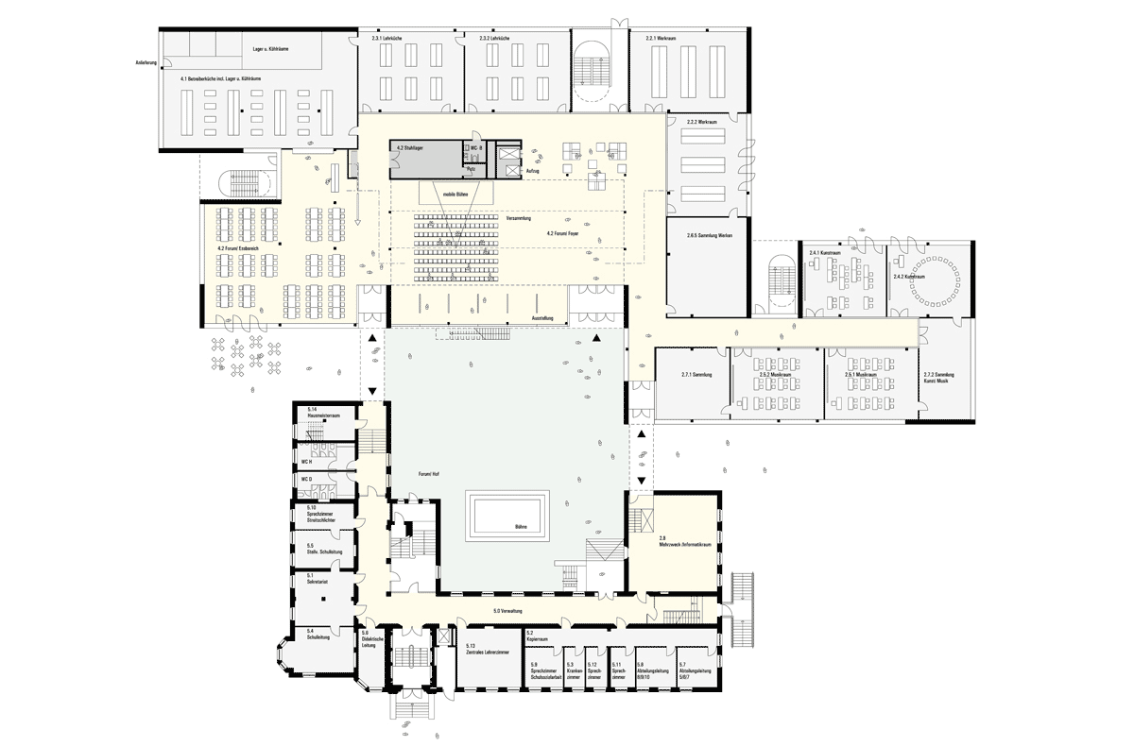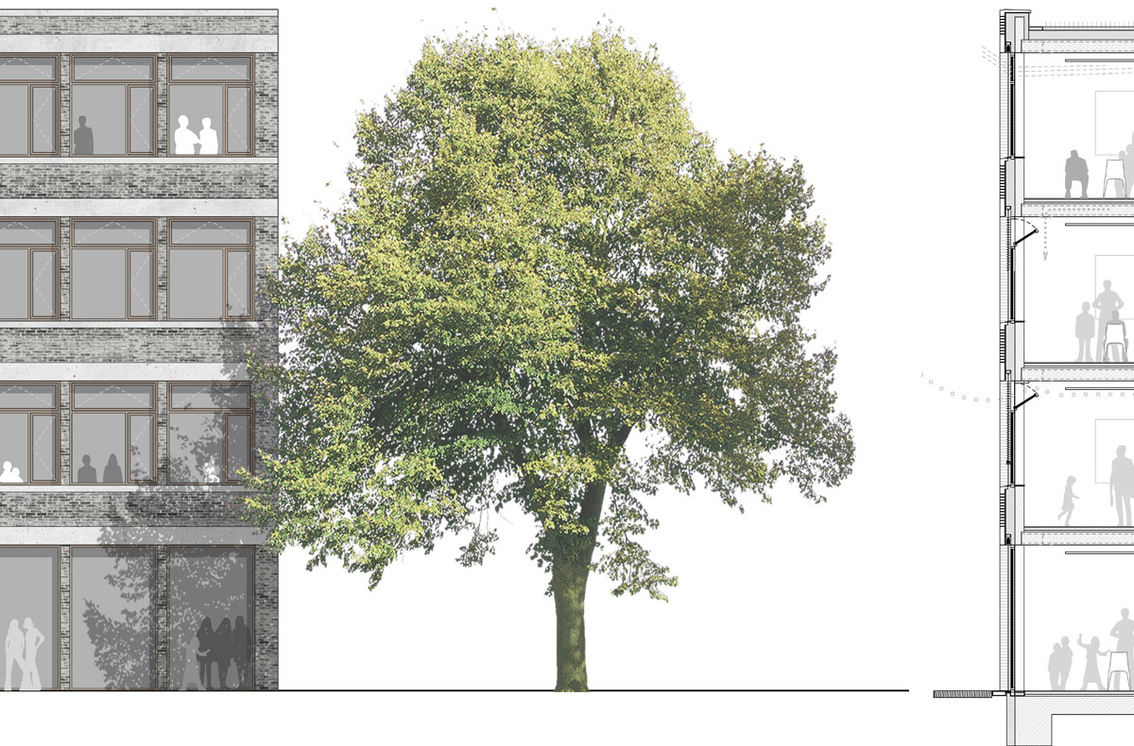task:
new construction and extension of a secondary school in Dülmen
awarding authority:
City Dülmen
procedure type:
realization competition 2017, 5th Prize
size:
13.000 sqm
technical planner:
Dr. Kreutz und Partner (support structure) |
team:
Magnus Reich
visualization:
netzwerkarchitekten
The design for a new, 4-story building at the Dülmen Secondary School forms a central courtyard with the existing u-shaped historic preservation building. The two buildings are connected via bridges at the top two floors. The resulting ring-shaped connection enables strong networking between the functional areas of both buildings.
The courtyard is extended by outdoor terraces recessed into the new building. This multi-use forum forms the heart of the school. The terraces are constructed above a column-free space inside which can be used for performances, lectures, meetings, etc. Outside, the terraces create a central staircase from the upper floors to the courtyard below, and provide space for outdoor projects and classes.
In summertime it becomes the ideal place for activities such as a book flea market, and for open-air performances, concerts, and cinema: the historic building becomes the stage, the courtyard the main floor of the theater, and the terraces become the loge.
The façade of the new building is a double-shell cladding of pre-fabricated, reinforced concrete and a brick facing pretreated with water-struck technology. The solid walls use a noble clinker brick cladding in shimmering shades of gray. The ceiling packages incorporate strips of white-pigmented, precast concrete elements.
The design for a new, 4-story building at the Dülmen Secondary School forms a central courtyard with the existing u-shaped historic preservation building. The two buildings are connected via bridges at the top two floors. The resulting ring-shaped connection enables strong networking between the functional areas of both buildings.
The courtyard is extended by outdoor terraces recessed into the new building. This multi-use forum forms the heart of the school. The terraces are constructed above a column-free space inside which can be used for performances, lectures, meetings, etc. Outside, the terraces create a central staircase from the upper floors to the courtyard below, and provide space for outdoor projects and classes.
In summertime it becomes the ideal place for activities such as a book flea market, and for open-air performances, concerts, and cinema: the historic building becomes the stage, the courtyard the main floor of the theater, and the terraces become the loge.
The façade of the new building is a double-shell cladding of pre-fabricated, reinforced concrete and a brick facing pretreated with water-struck technology. The solid walls use a noble clinker brick cladding in shimmering shades of gray. The ceiling packages incorporate strips of white-pigmented, precast concrete elements.

