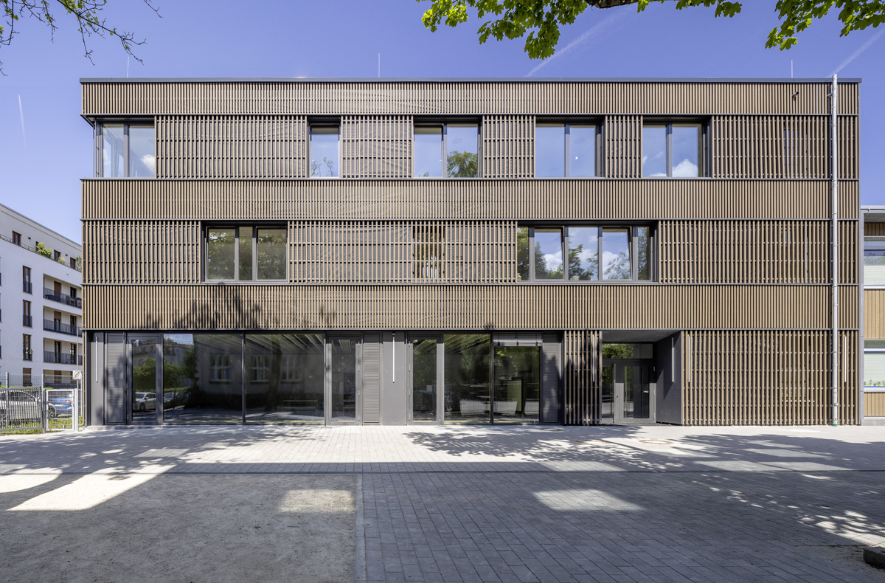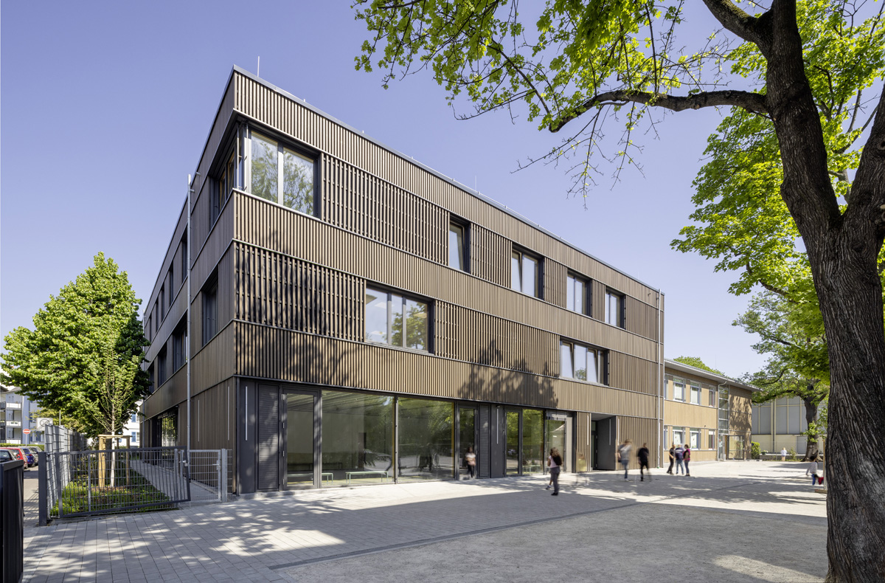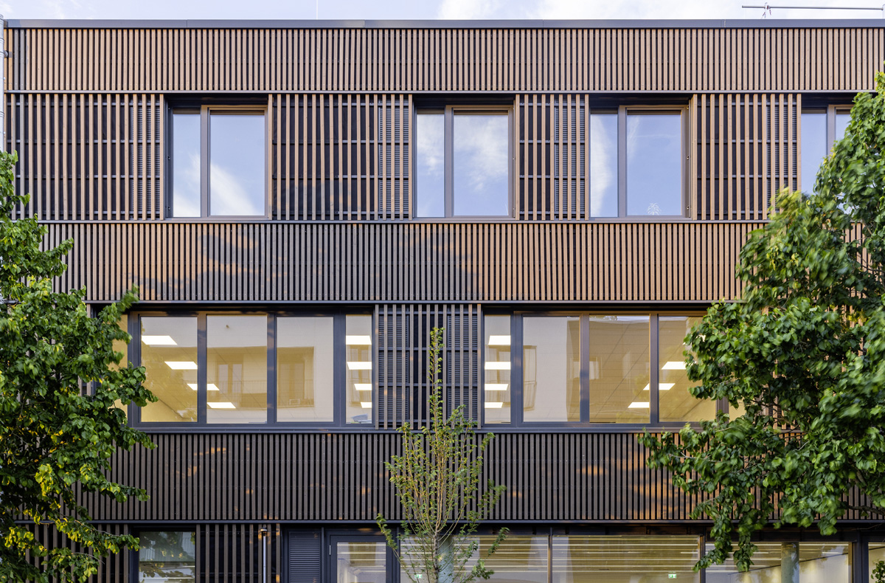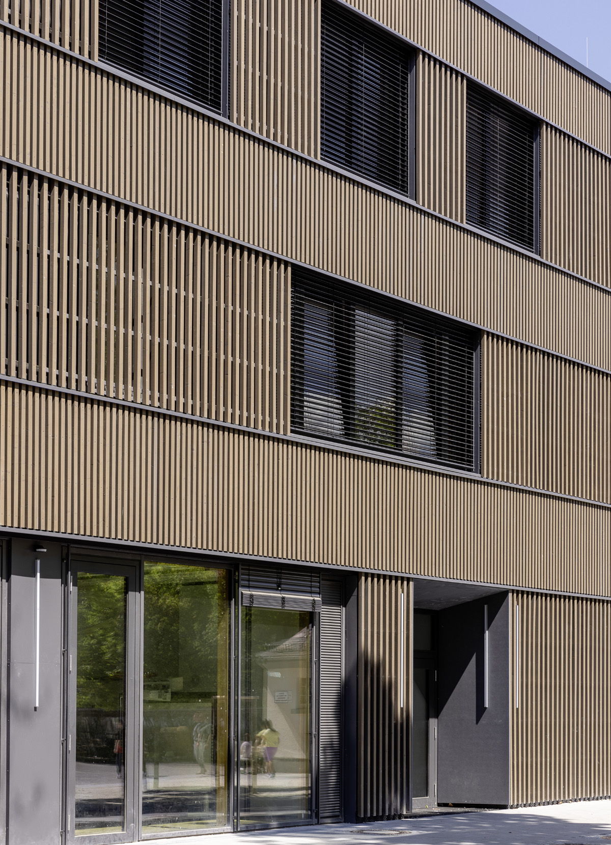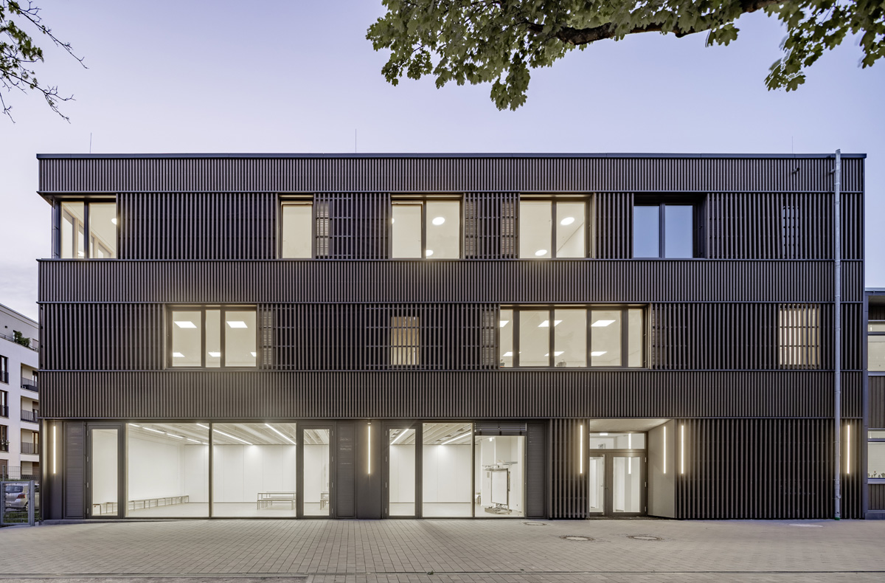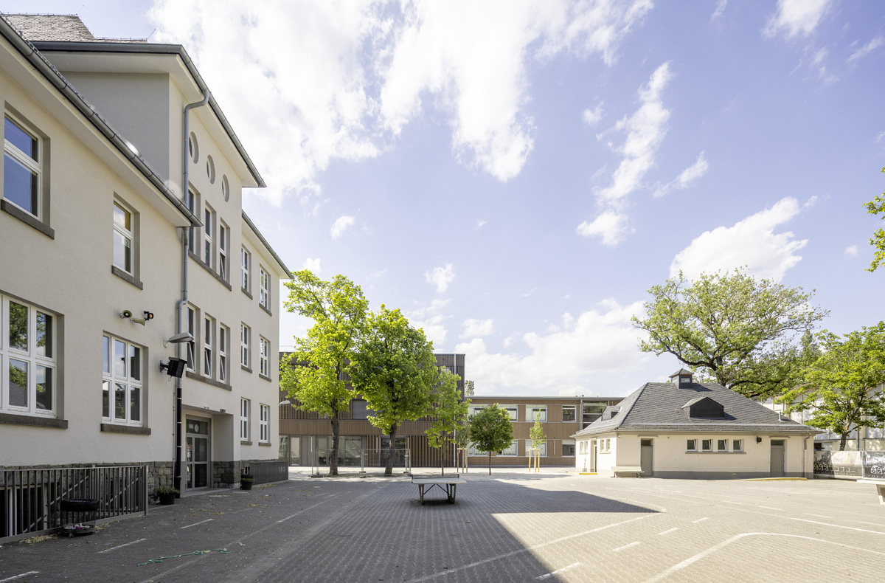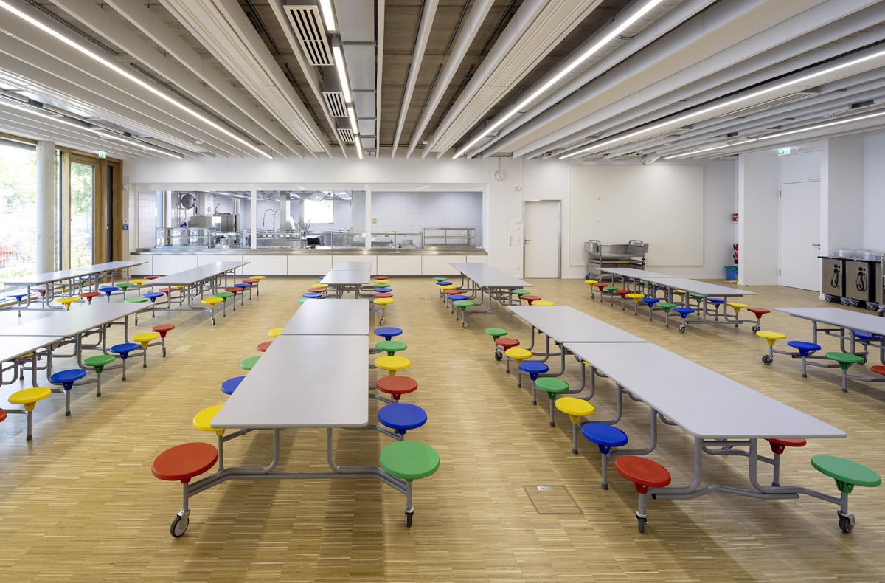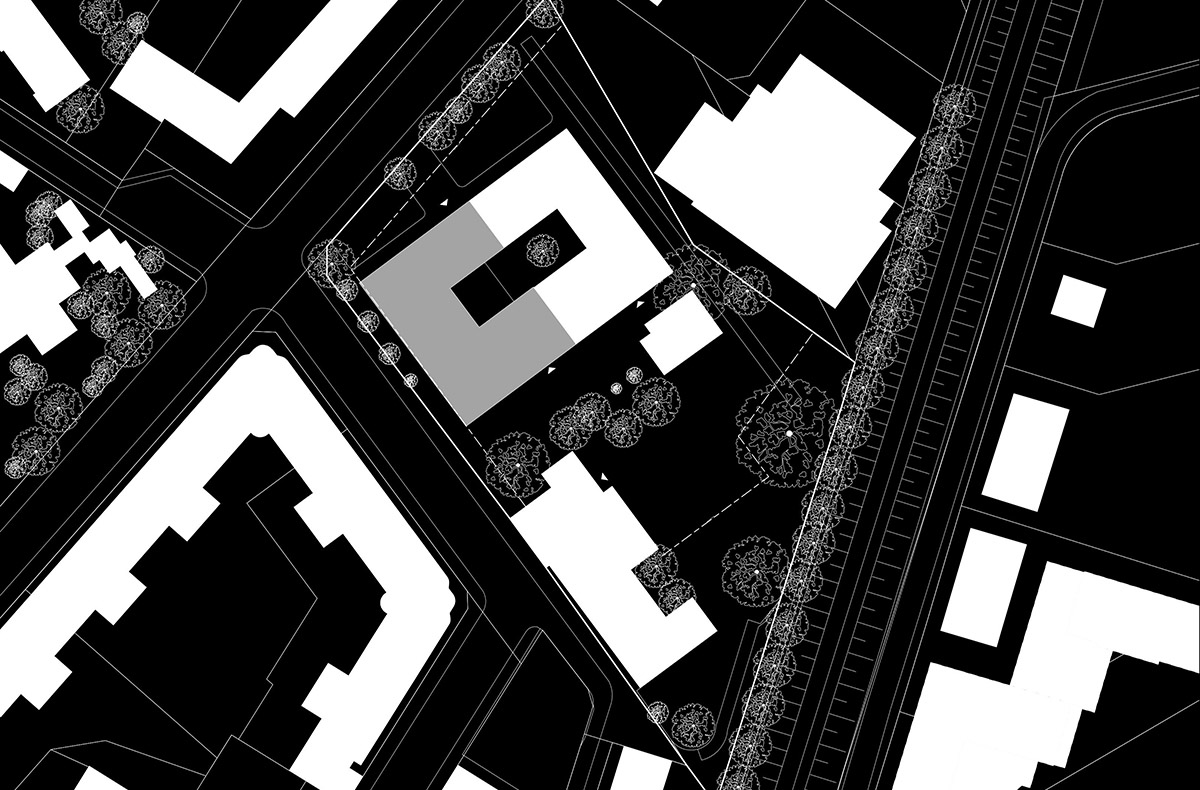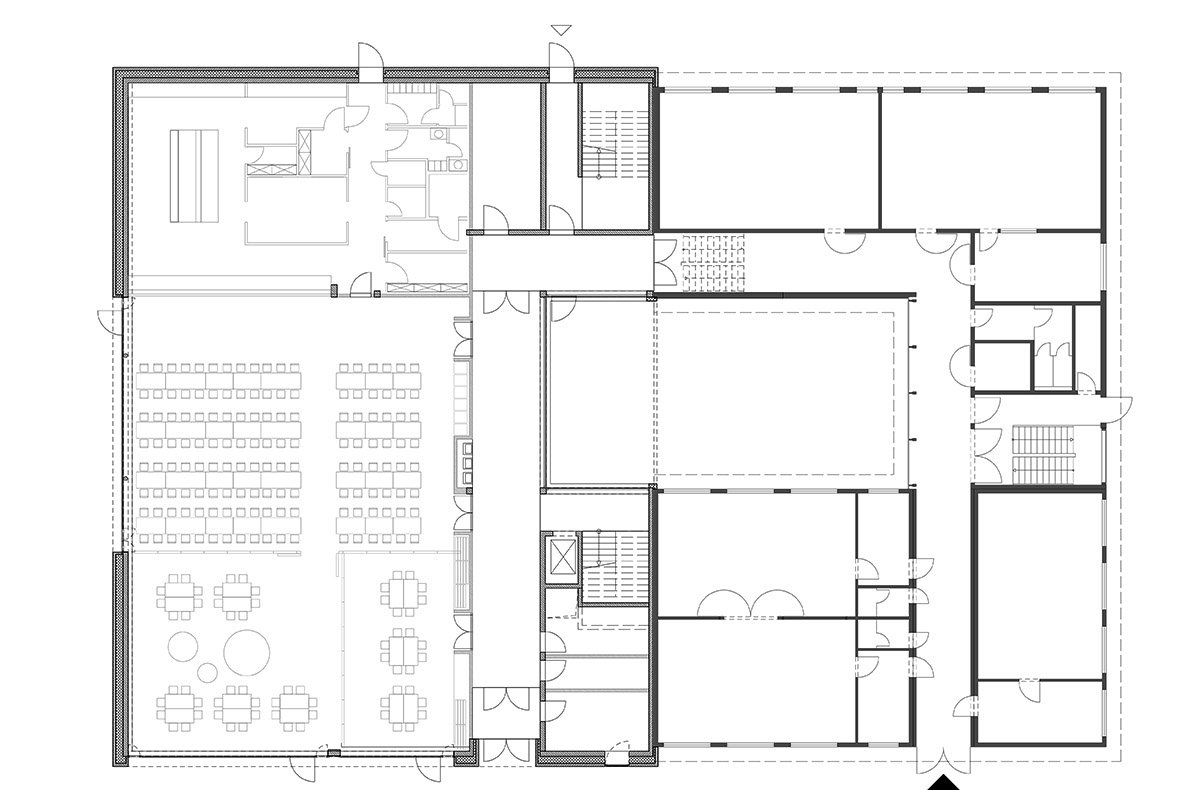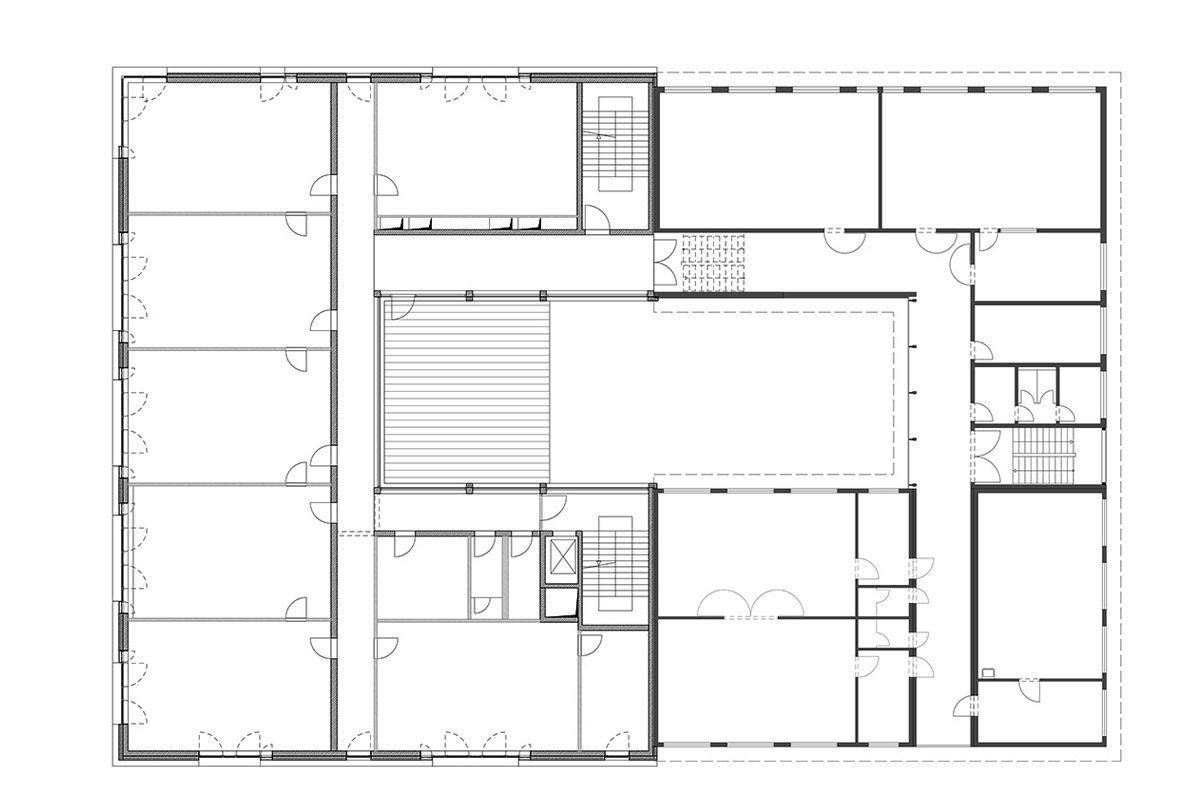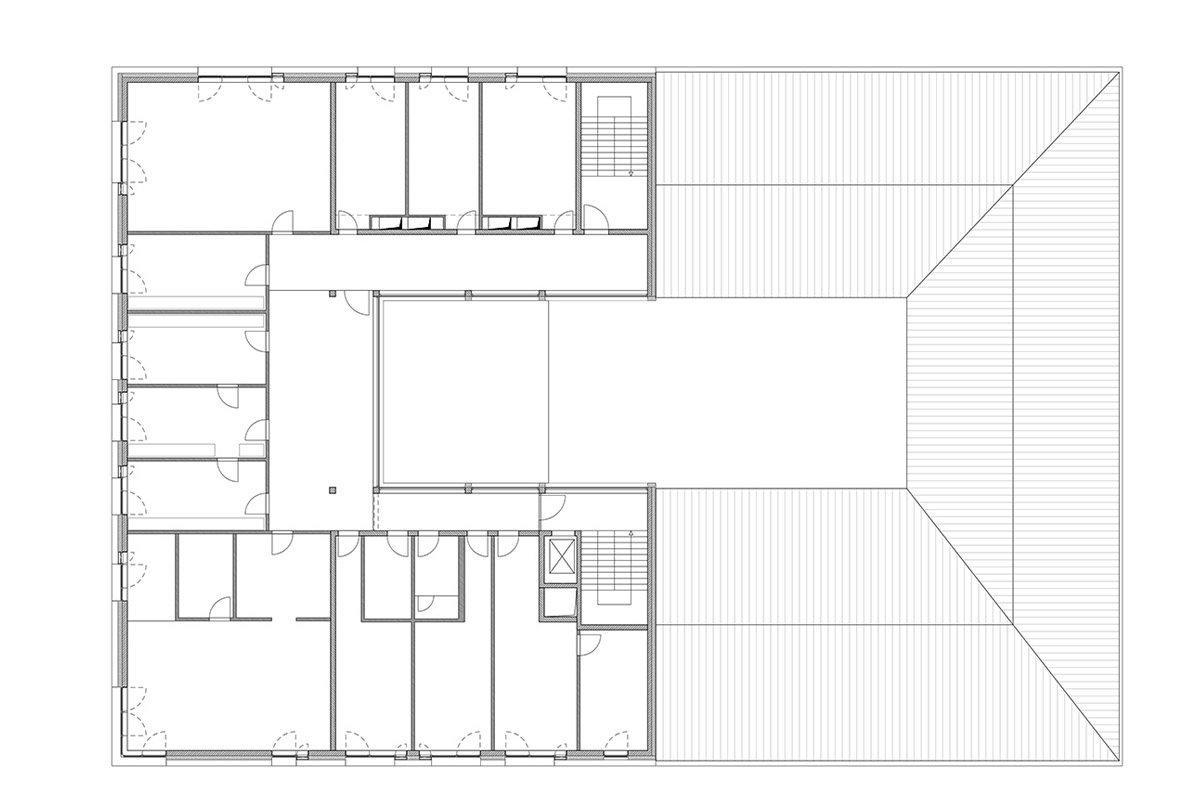task:
expansion of an elementary school to a supervised day-care school in Frankfurt am Main - Höchst
client:
local education authority Frankfurt am Main
procedure type:
negotiation procedure 2016
size:
2.400 sqm
completion:
2021
technical planner:
ITA Ingenieurgesellschaft für Technische Akustik mbH (acoustics/ thermal building physics) | baucontrol (building site) | Buchart-Horn GmbH (electrical engineering) | CSZ Ingenieurconsult (fire protection) | Ingenieurbüro Brunnenkant (kitchen planning) | IPACH Landschaftsarchitekt BDLA (landscape planning) | S&J Engineering GmbH (TGA) | Dr. Kreutz und Partner (structural engineering) |
team:
Niklas Storch, Matthias Walter, Alexander Grams
photos:
Jörg Hempel, Aachen
The Robert Blum School is a primary school with 5 classes in Frankfurt am Main – Höchst.
As part of the expansion to an all-day school, a total of approx. 1,500 m² of usable space will be created, divided into the areas ‘general teaching area’, ‘all-day operational area’ and ‘administration area’.
The room programme includes a canteen with an adjoining multi-purpose room, seven childcare rooms and a library.
In addition to the main building from the turn of the century before last, there is a two-storey, U-shaped building from 2004 on the site.
The new building is attached to this building as a three-storey structure, so that a compact structure is created in favour of the greatest possible open spaces.
The Robert Blum School is a primary school with 5 classes in Frankfurt am Main – Höchst.
As part of the expansion to an all-day school, a total of approx. 1,500 m² of usable space will be created, divided into the areas ‘general teaching area’, ‘all-day operational area’ and ‘administration area’.
The room programme includes a canteen with an adjoining multi-purpose room, seven childcare rooms and a library.
In addition to the main building from the turn of the century before last, there is a two-storey, U-shaped building from 2004 on the site.
The new building is attached to this building as a three-storey structure, so that a compact structure is created in favour of the greatest possible open spaces.

