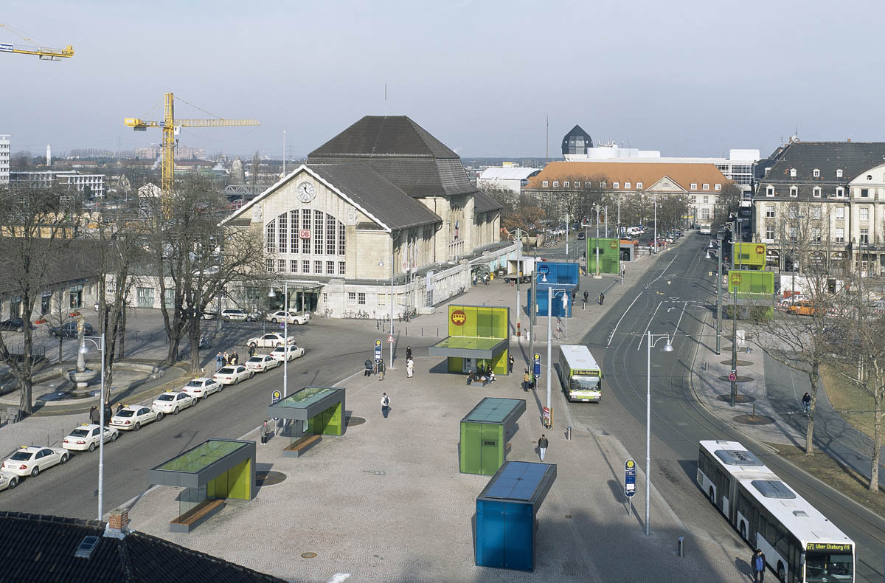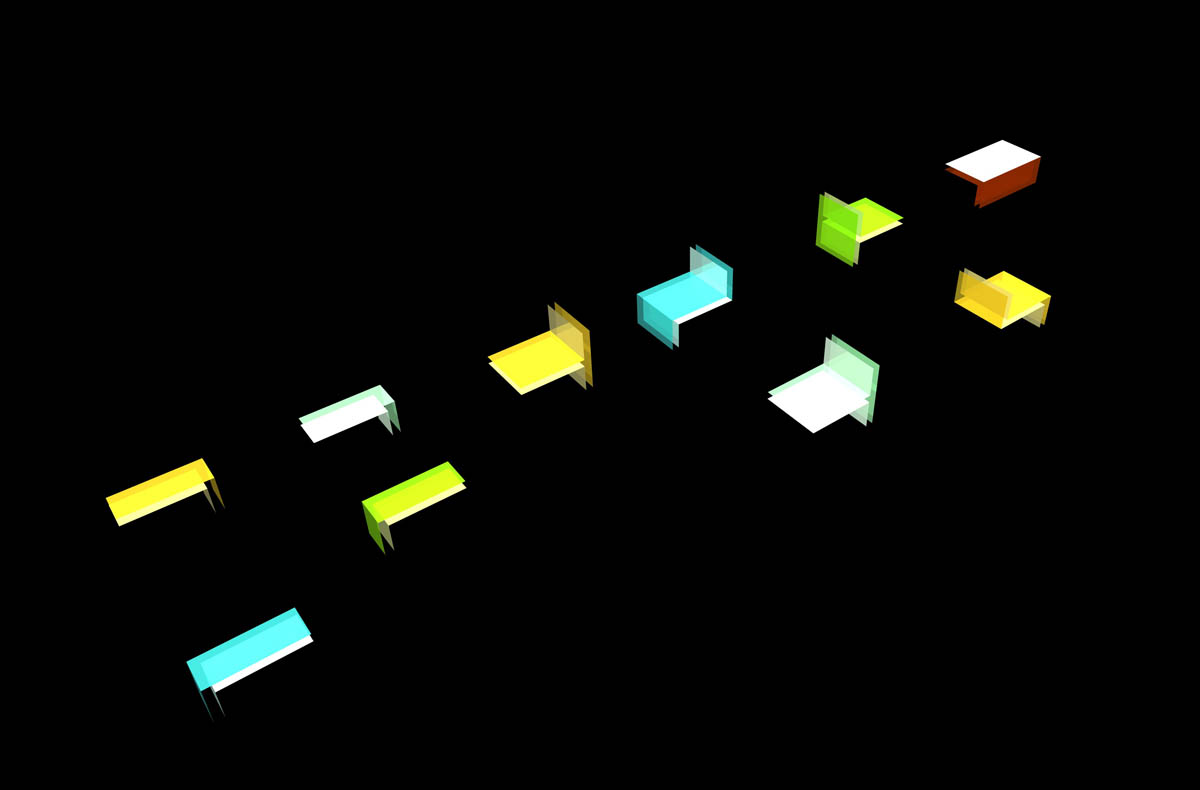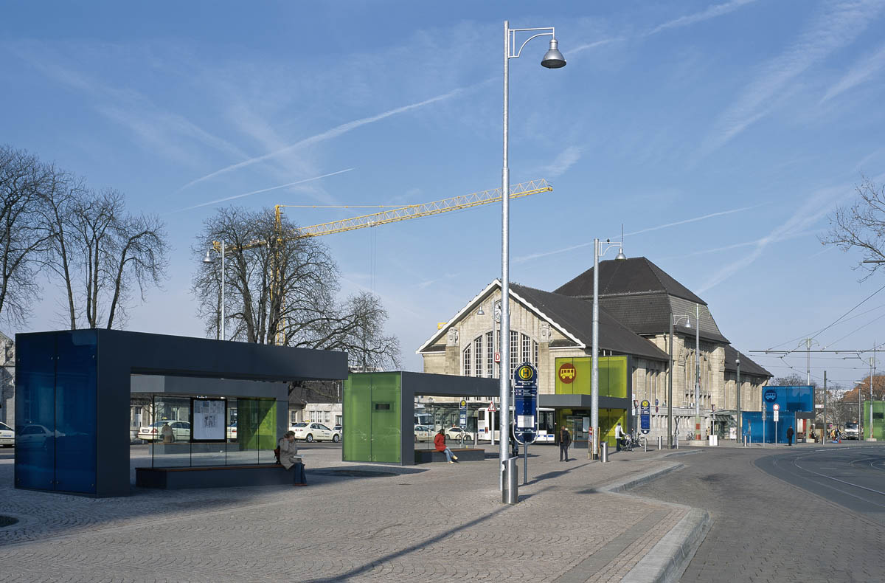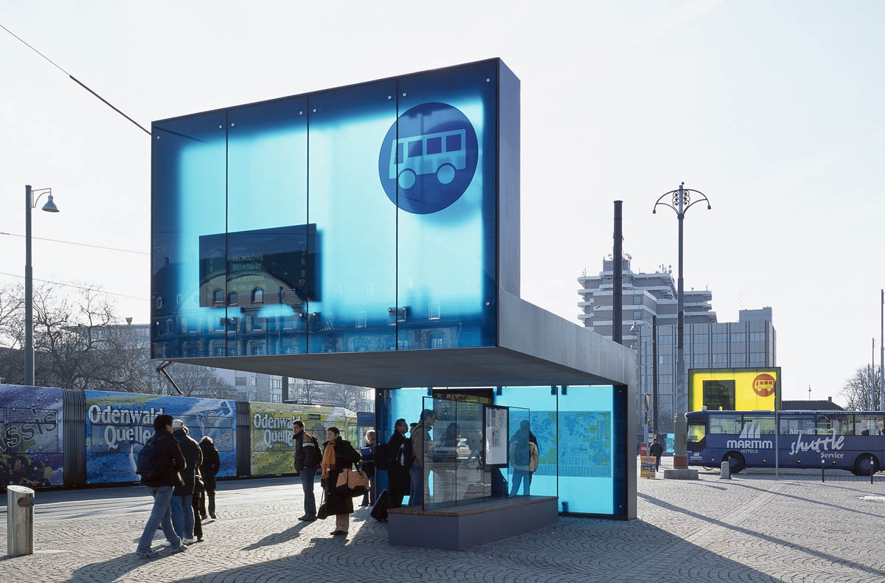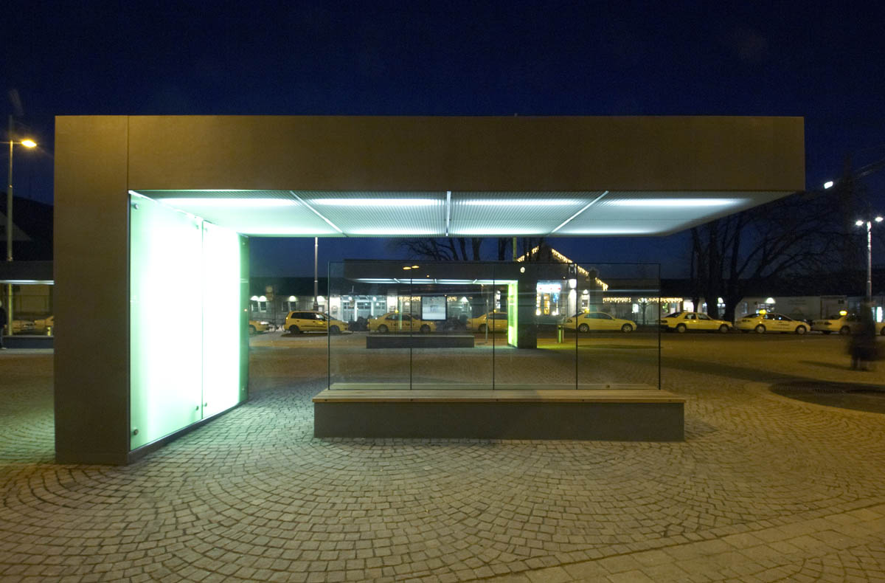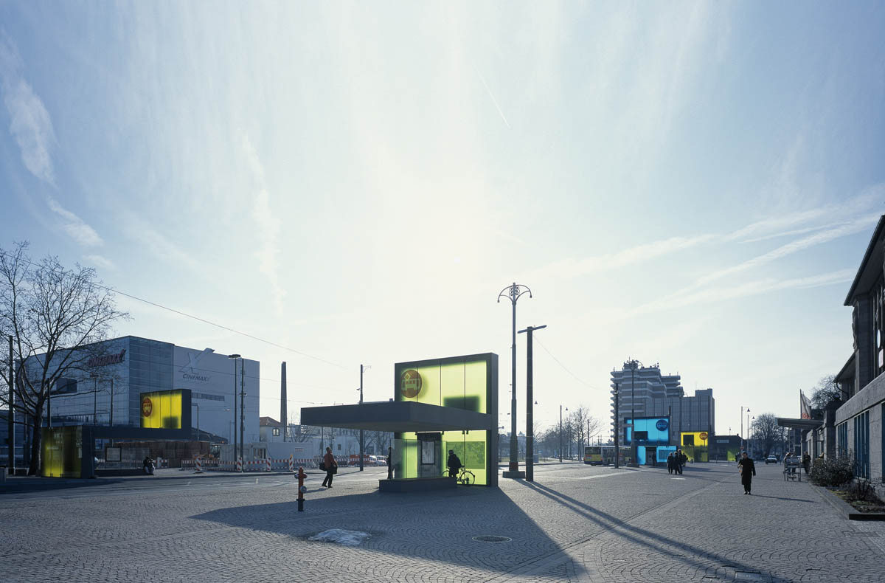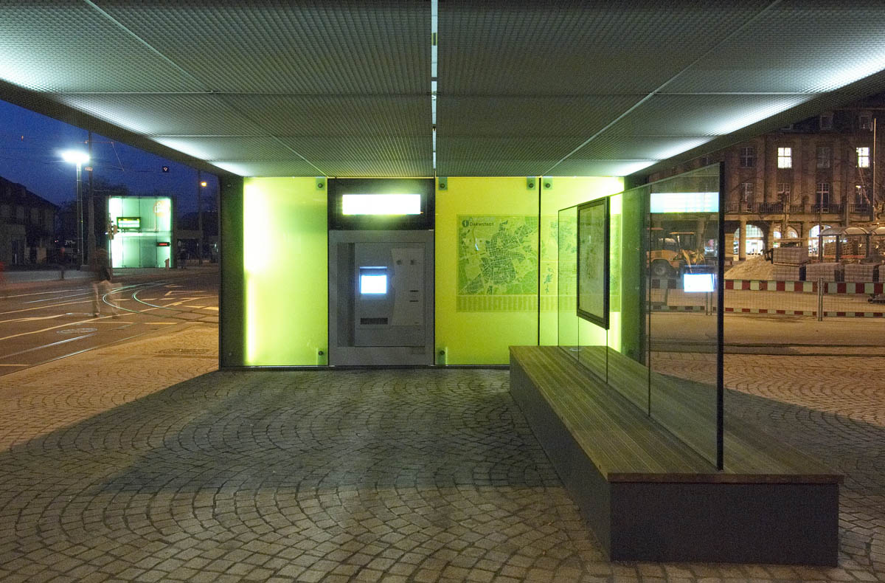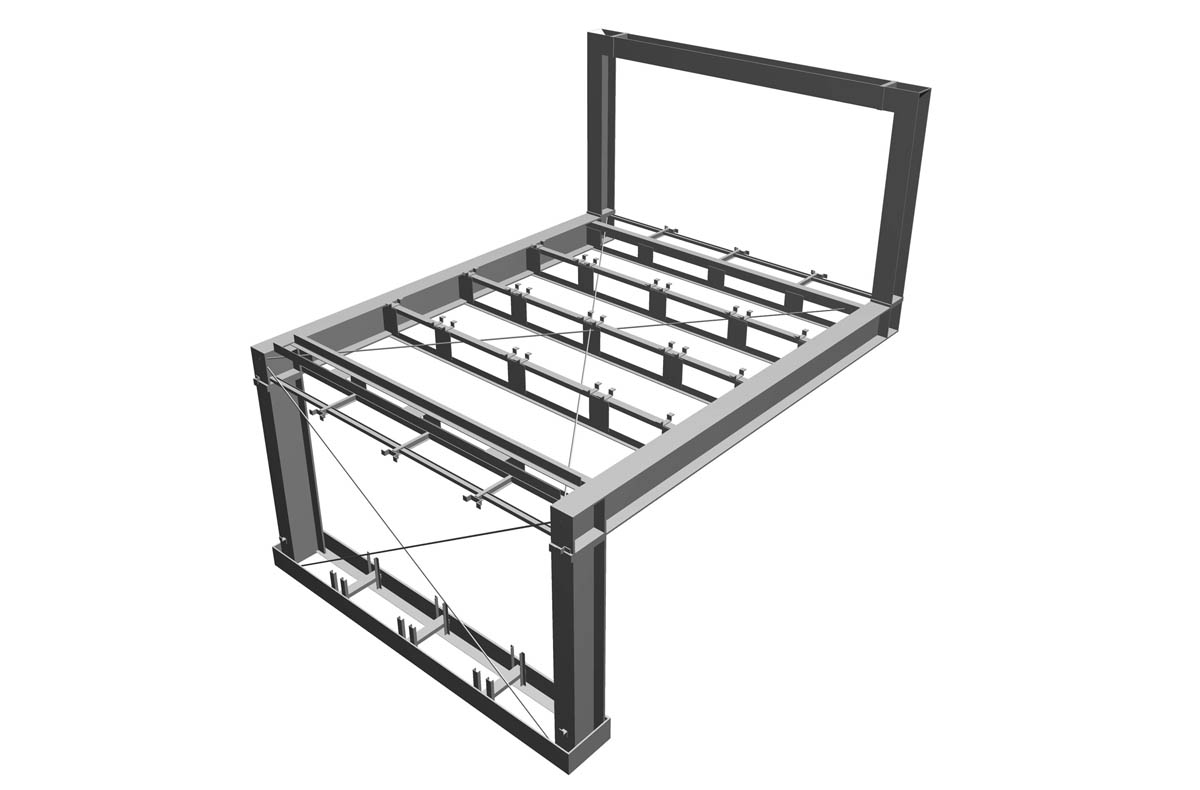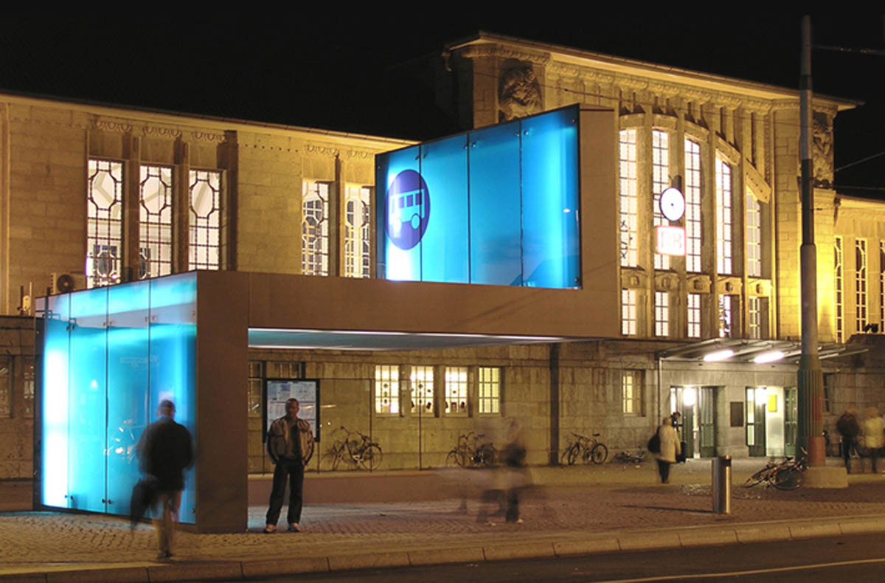task:
new construction of several bus shelters and a mobility center at the central station Darmstadt
client:
City of Science Darmstadt
procedure type::
competition for realization 2000, 1st prize
size:
roofing: 272 sqm, mobility Center: 110 sqm
completion:
2005
technical planner:
Ingenieurbüro Heß (Building services) | Belzner Holmes, LDE Belzner Holmes (lighting design) | Prof. Pfeifer und Partner (structural engineer) |
team:
Sebastian Meuschke, Thorsten Mergel, Irena Penic, Jan Schipull, Tim Sperling, Uta Varrentrapp, Andrea Weber
photos:
Jörg Hempel, Aachen
awards:
Renault traffic design award 2006
The canopies constructed in 2005 in front of the Darmstadt Central Station lend a colorful, structural element, as well as adding security, and facilitating passenger use of several types of public transportation in one urban space.
Each canopy folds out of the ground into a lighted, cantilevered surface which provides weather protection and seating. Ticket vending machines and a display of all pertinent local information are incorporated into the back wall.
The construction is analogous to a lighted glass display case, enclosed by the statically bearing outer edges. Therefore, these structures are pleasing to the eye during the day, add convenience for the traveling public, and contribute to a safe environment at night.
The canopies constructed in 2005 in front of the Darmstadt Central Station lend a colorful, structural element, as well as adding security, and facilitating passenger use of several types of public transportation in one urban space.
Each canopy folds out of the ground into a lighted, cantilevered surface which provides weather protection and seating. Ticket vending machines and a display of all pertinent local information are incorporated into the back wall.
The construction is analogous to a lighted glass display case, enclosed by the statically bearing outer edges. Therefore, these structures are pleasing to the eye during the day, add convenience for the traveling public, and contribute to a safe environment at night.

