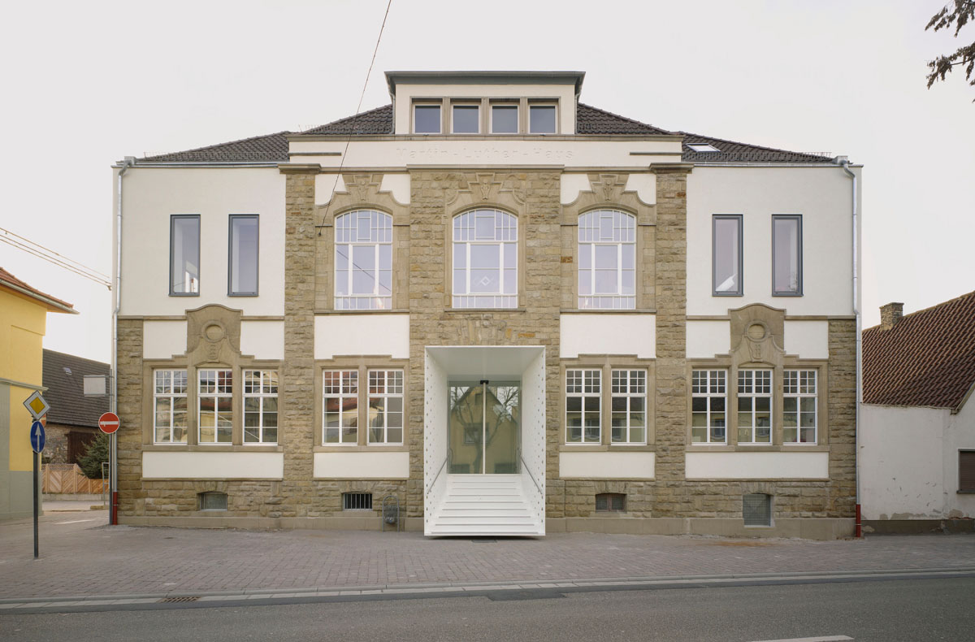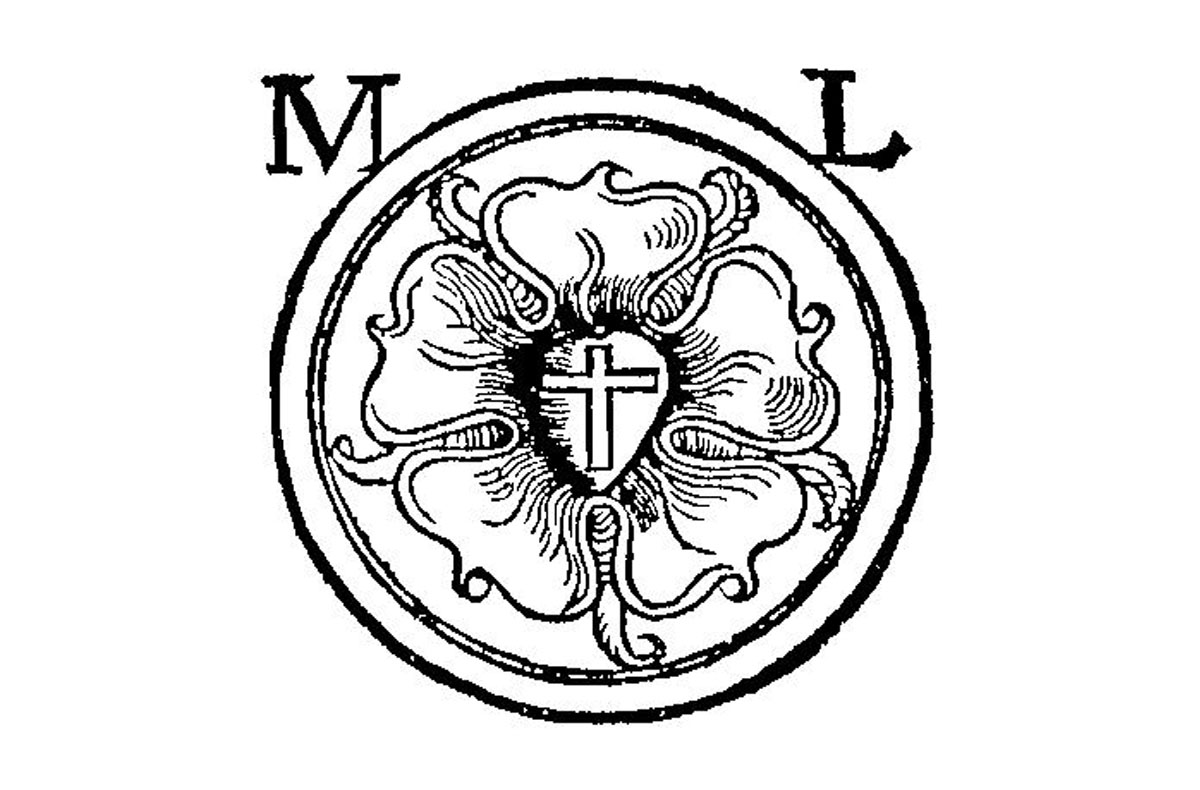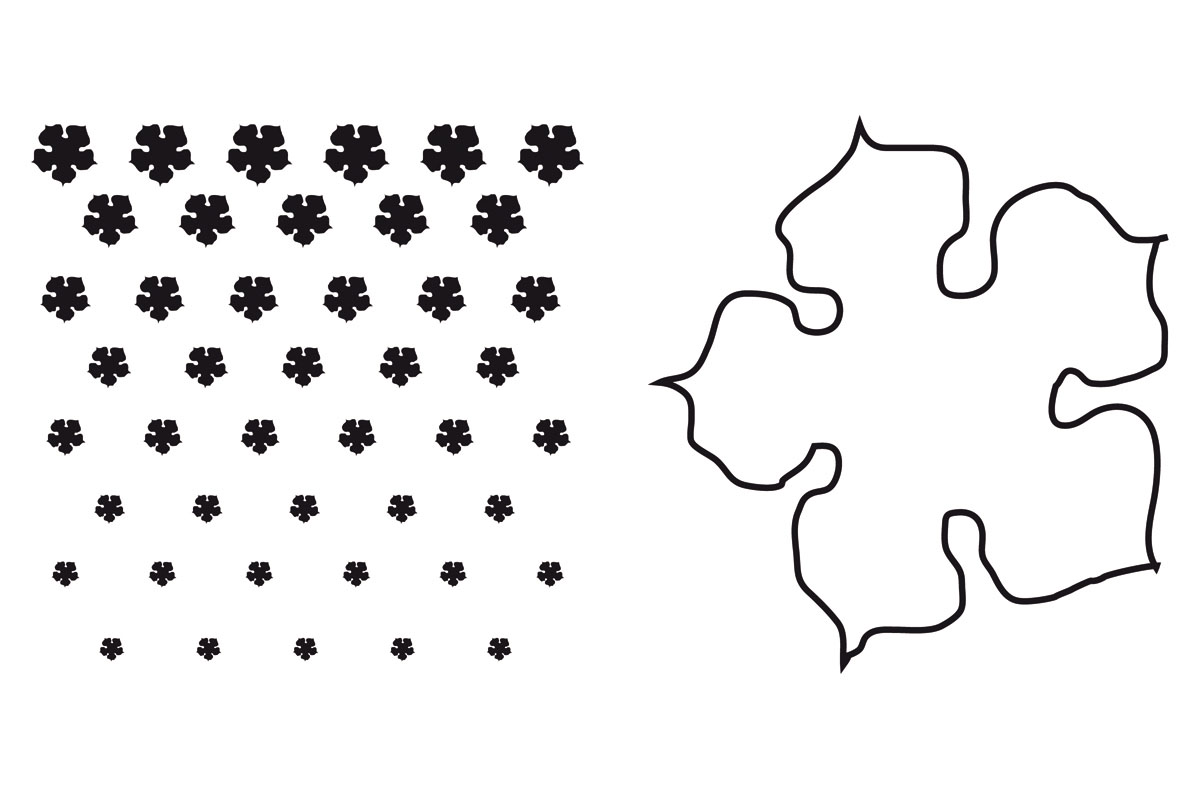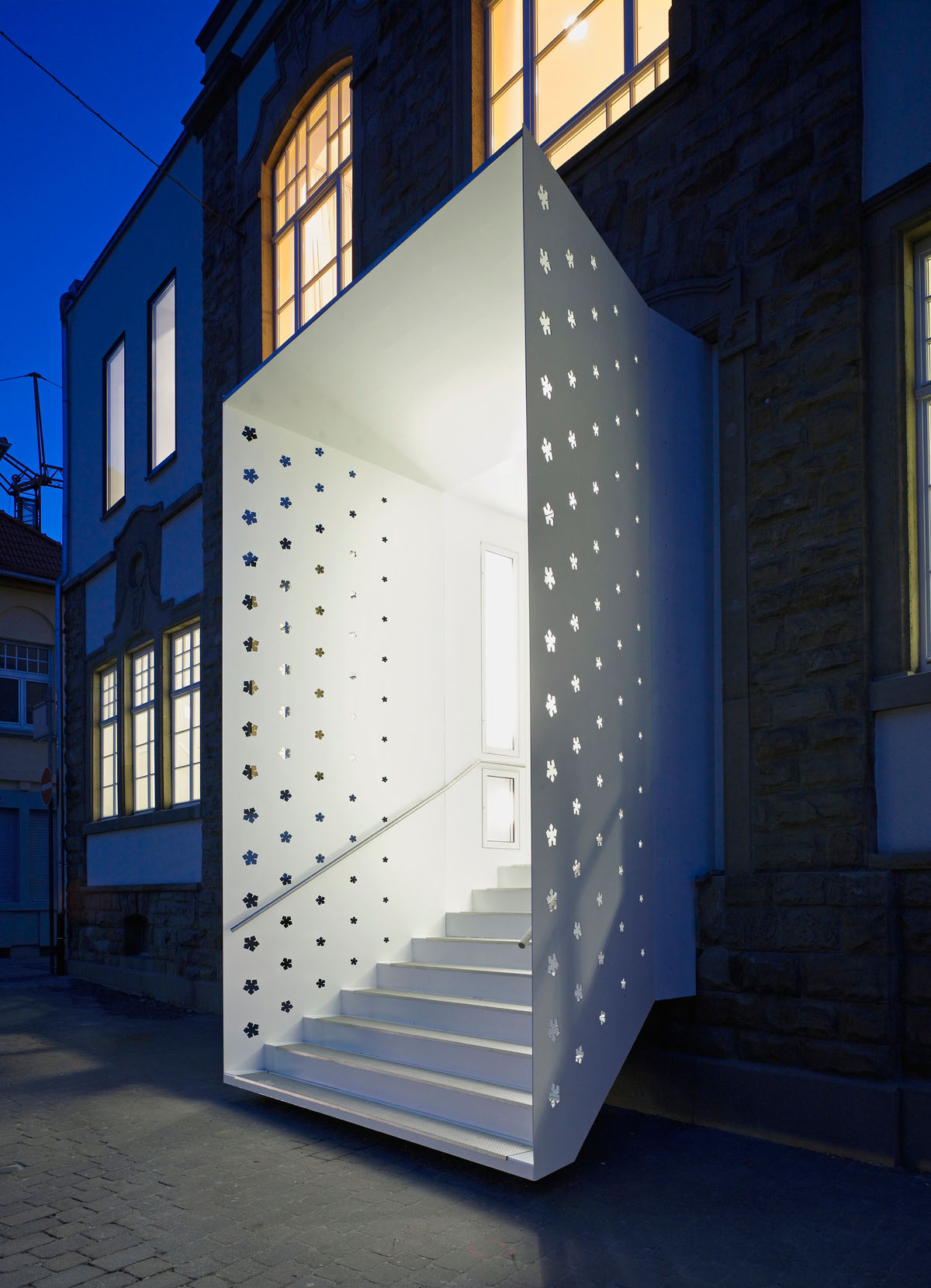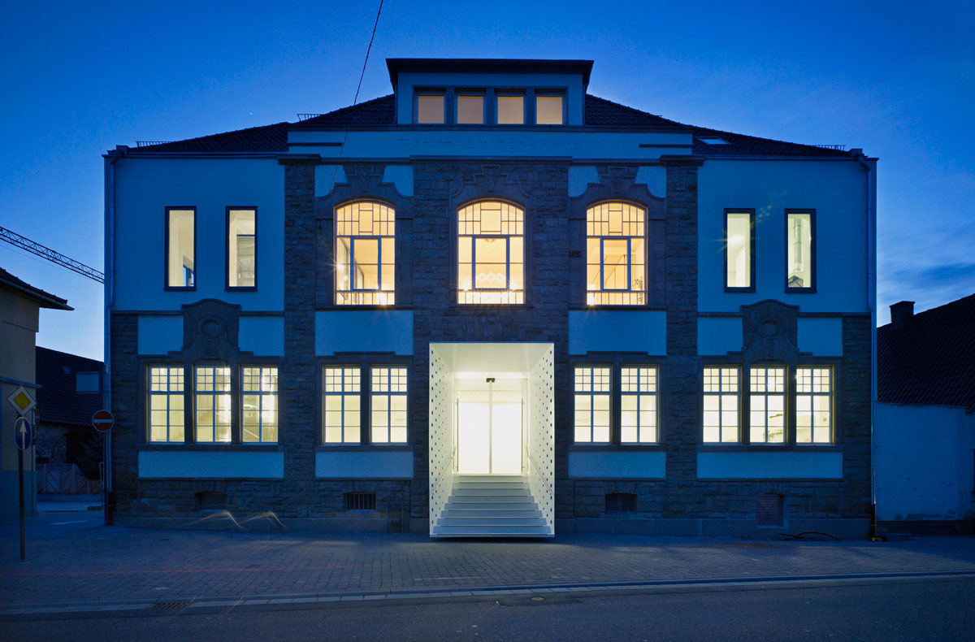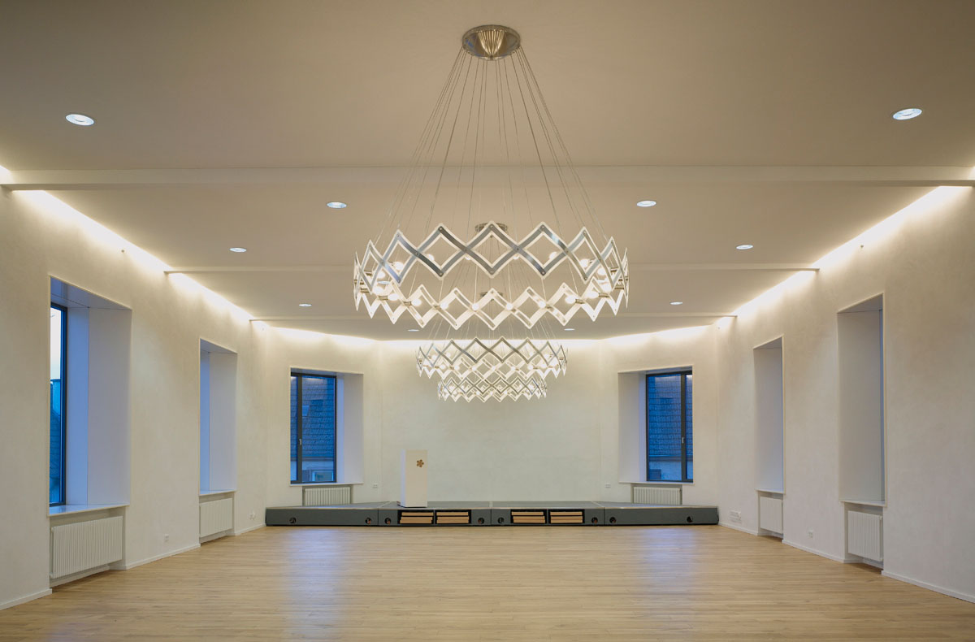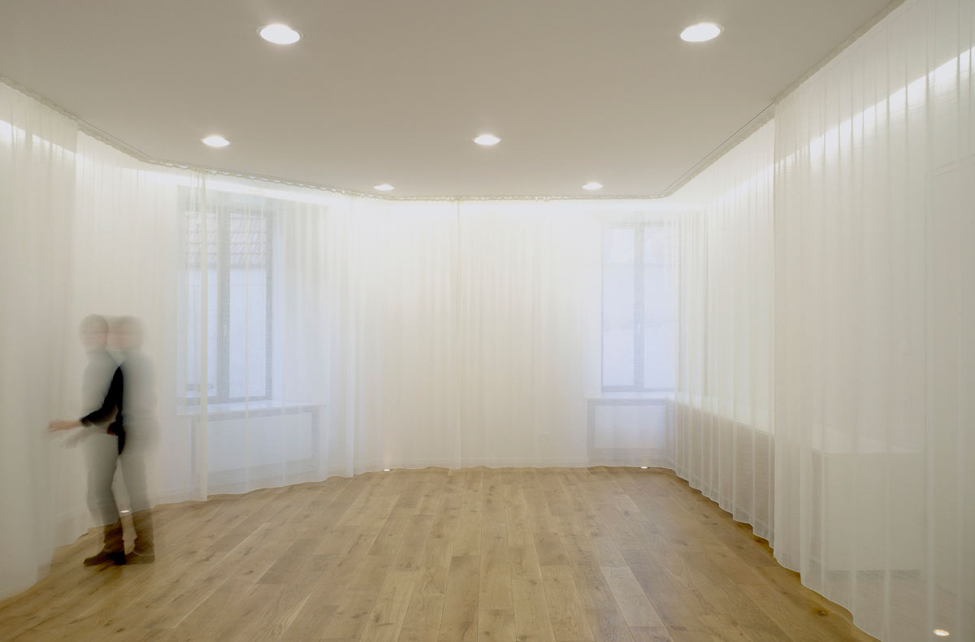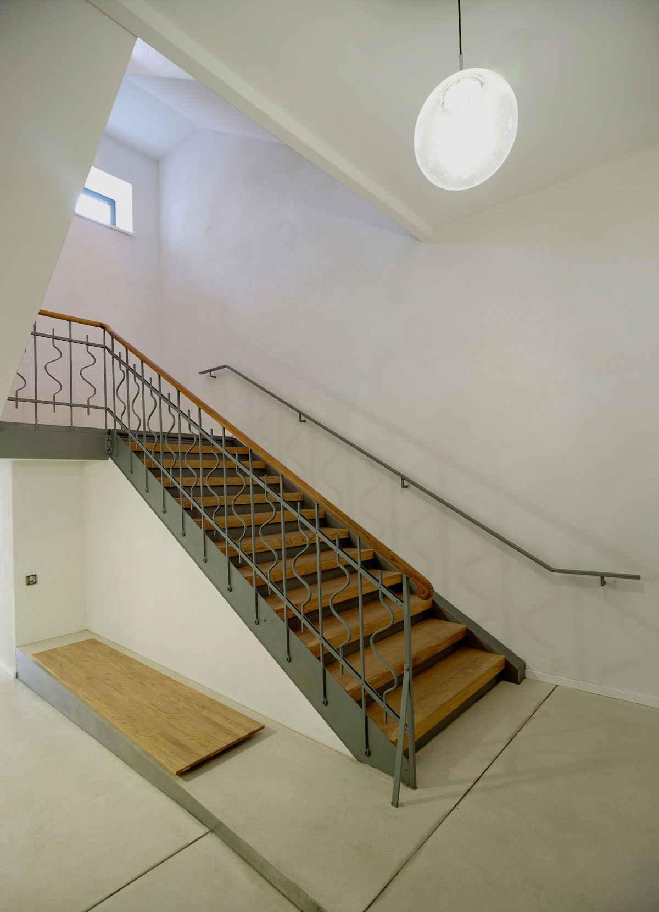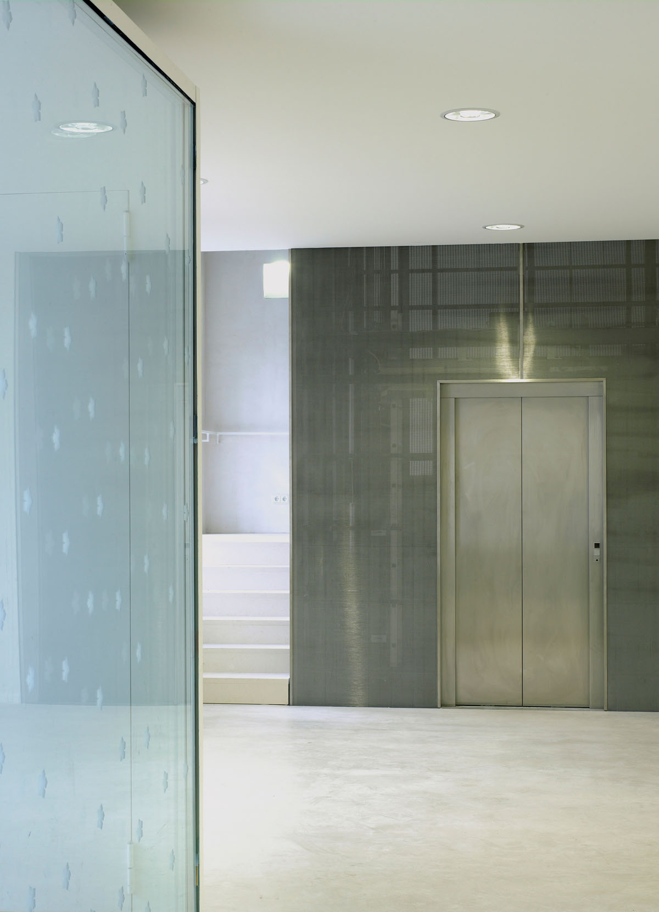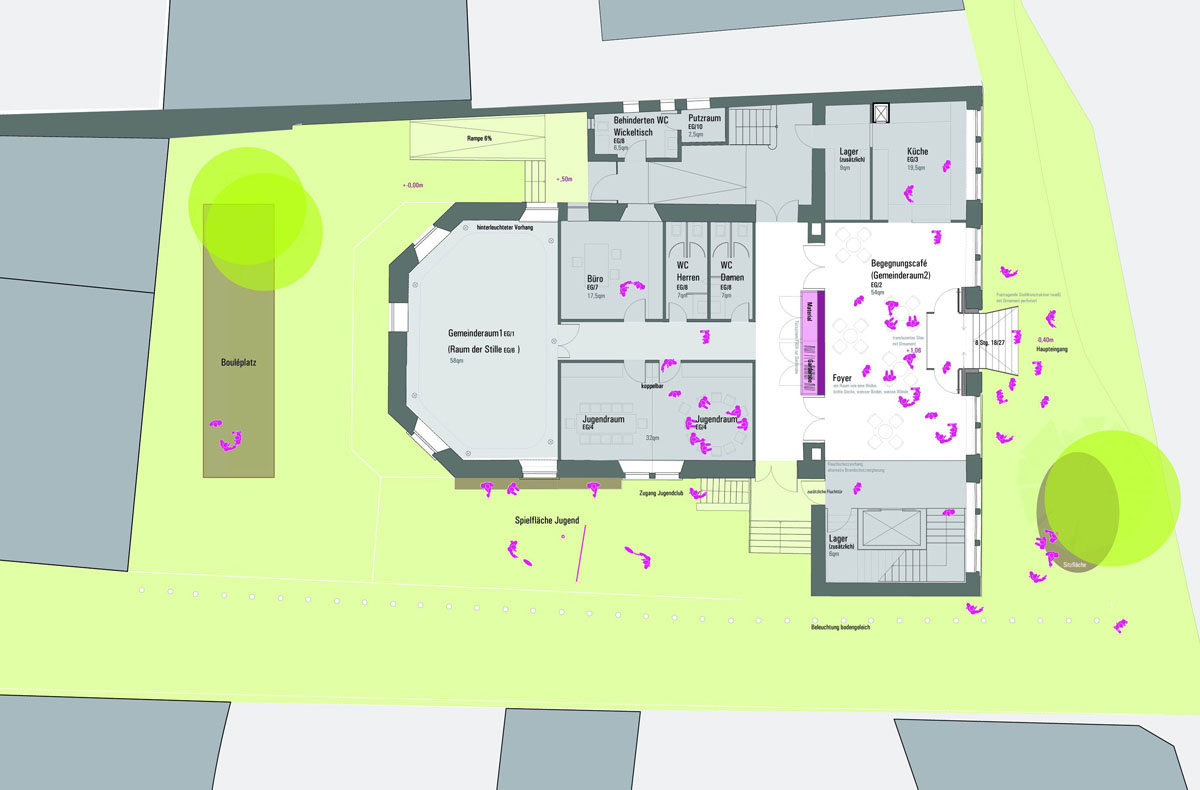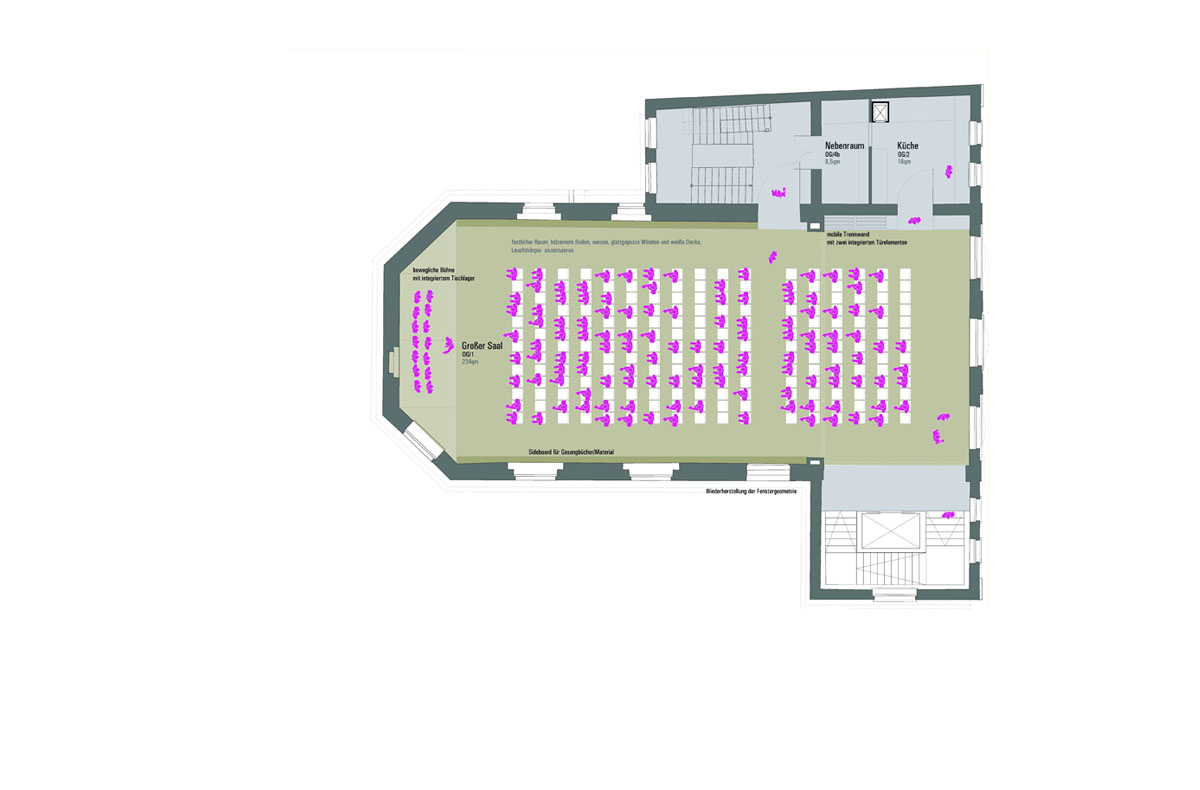task:
reconstruction of an old church into the community center in Hockenheim
client:
Protestant Church Community, Hockenheim
procedure type:
competition for realization 2006, invite, 1st Prize
size:
1.700 sqm
completion:
2009
technical planner:
S&K Ingenieure (building services engineering) | Dr. Kreutz und Partner (structural engineer) |
team:
Petra Lenschow
photos:
Jörg Hempel, Aachen
The Lutherhaus, a 250 year old landmark church, was renovated and is currently used as a community center for the Evangelical Church Hockenheim. Like many public buildings in Hockenheim, the Lutherhaus is located directly on the upper main street. The main entrance, replaced on the east side it´s getting more prominent and turns the inside of the house to the street and the urban space. The emblem of the white rose, taken from the coat of arms of Martin Luther, is repeated in a cut-out pattern and is especially visible when lighted at night. The white rose is a unifying symbol in the building.
The footprint of the building has notbeen changed, but the interior was redesigned and renovated for current use. A new, spacious stairwell and an elevator were added. The existing staircase, with the original hand rail, was preserved and serves as a second emergency exit. A large community hall, a youth room, a room of tranquility, and a new foyer to the main street provide flexibility for a variety of events, and support the active community life of this Protestant church in the City of Hockenheim.
The Lutherhaus, a 250 year old landmark church, was renovated and is currently used as a community center for the Evangelical Church Hockenheim. Like many public buildings in Hockenheim, the Lutherhaus is located directly on the upper main street. The main entrance, replaced on the east side it´s getting more prominent and turns the inside of the house to the street and the urban space. The emblem of the white rose, taken from the coat of arms of Martin Luther, is repeated in a cut-out pattern and is especially visible when lighted at night. The white rose is a unifying symbol in the building.
The footprint of the building has notbeen changed, but the interior was redesigned and renovated for current use. A new, spacious stairwell and an elevator were added. The existing staircase, with the original hand rail, was preserved and serves as a second emergency exit. A large community hall, a youth room, a room of tranquility, and a new foyer to the main street provide flexibility for a variety of events, and support the active community life of this Protestant church in the City of Hockenheim.

