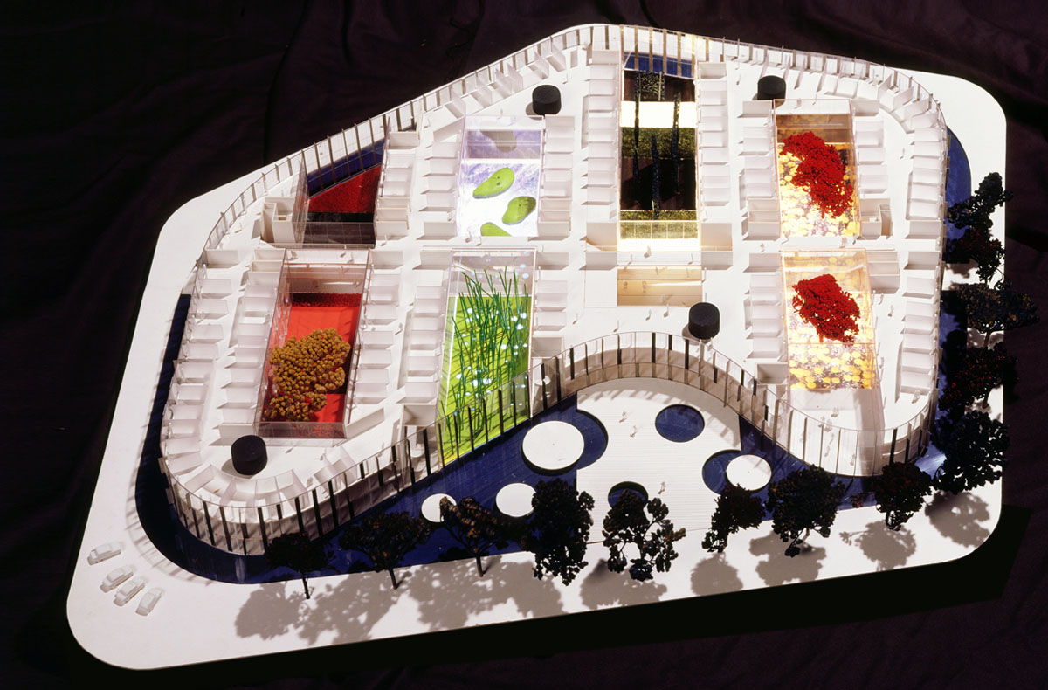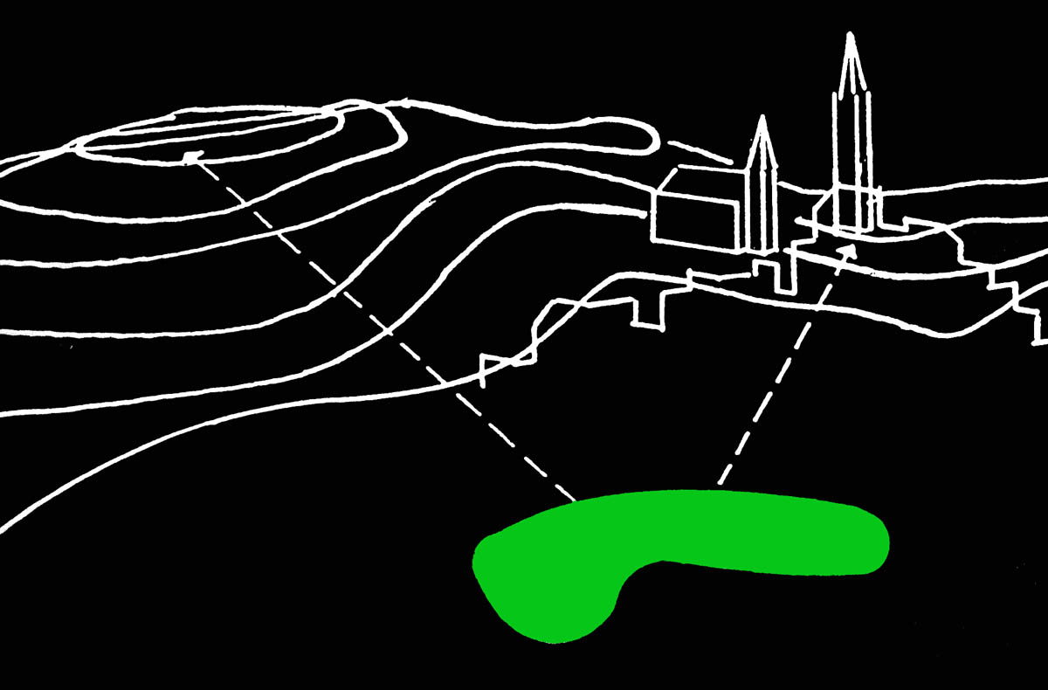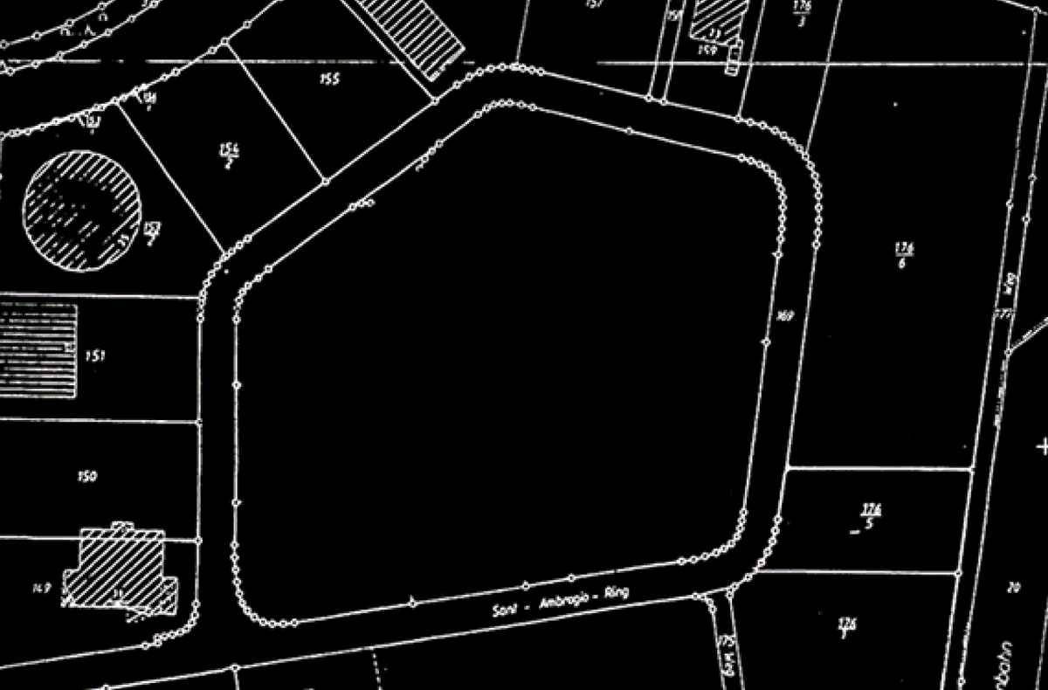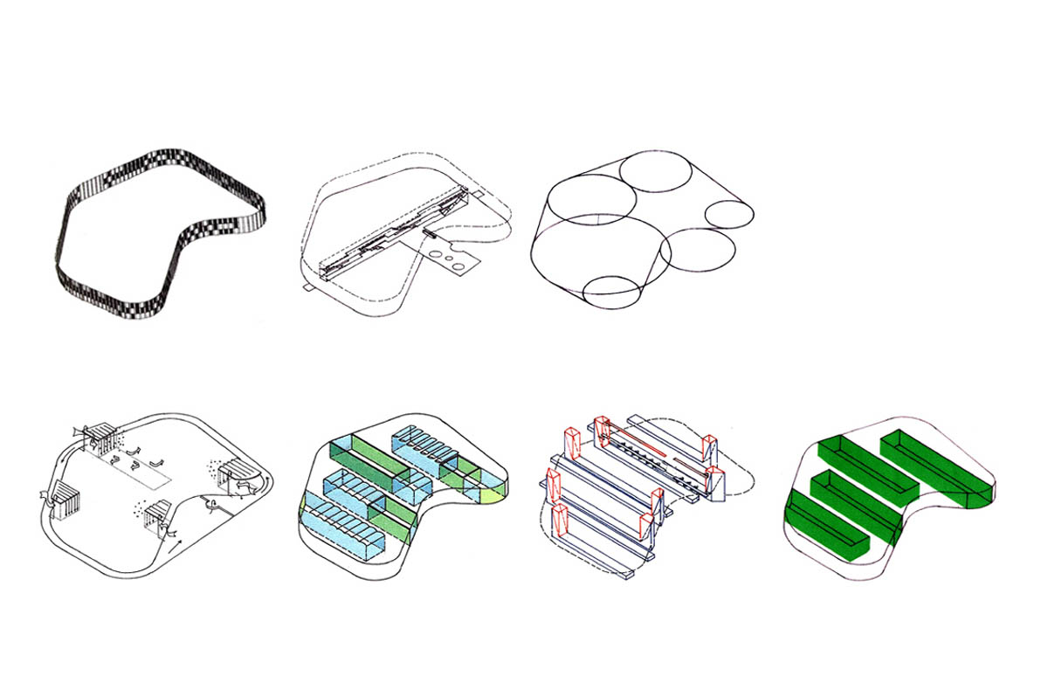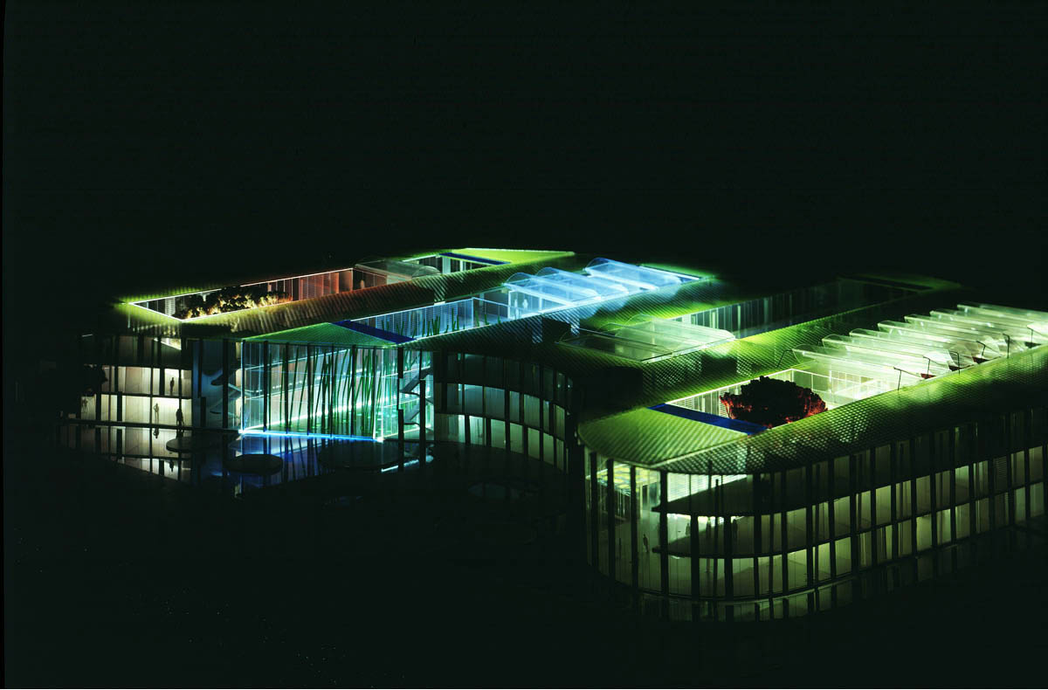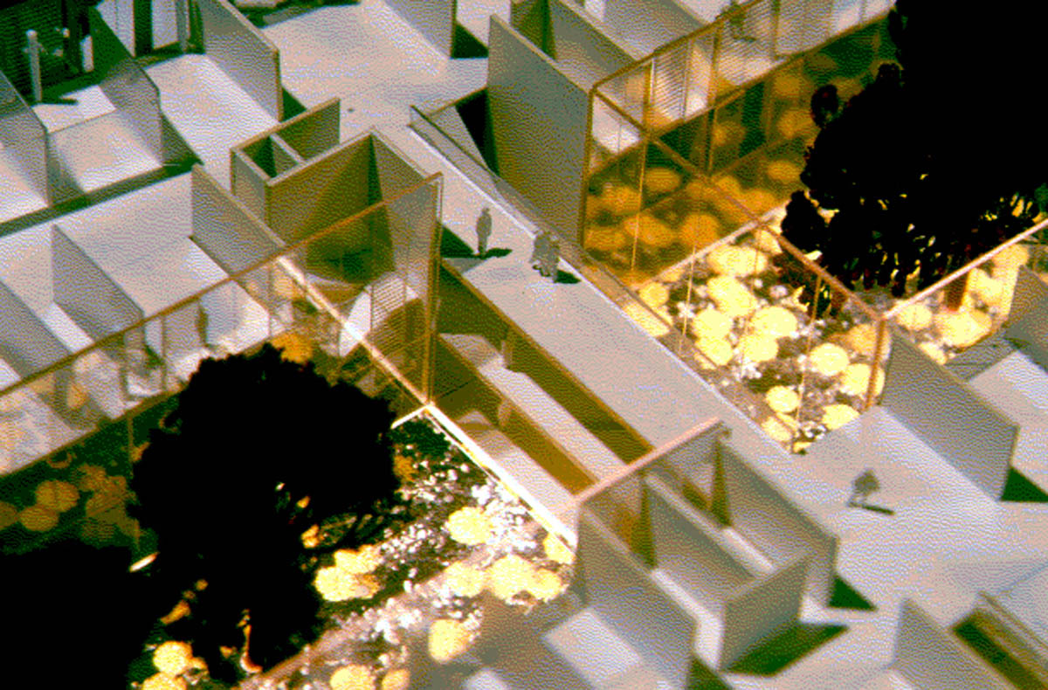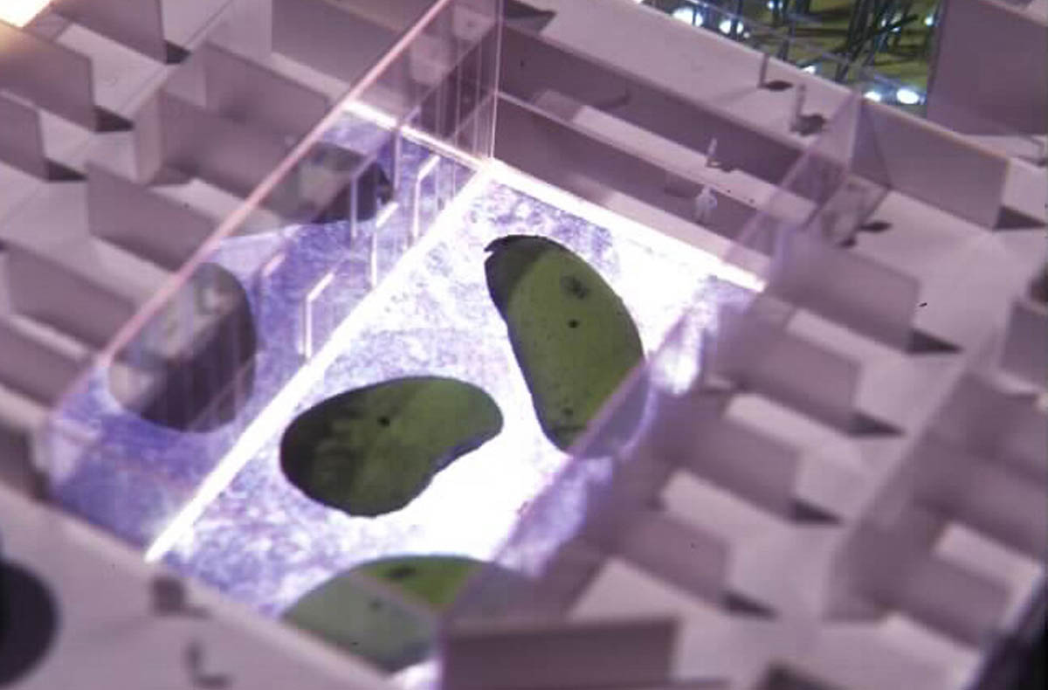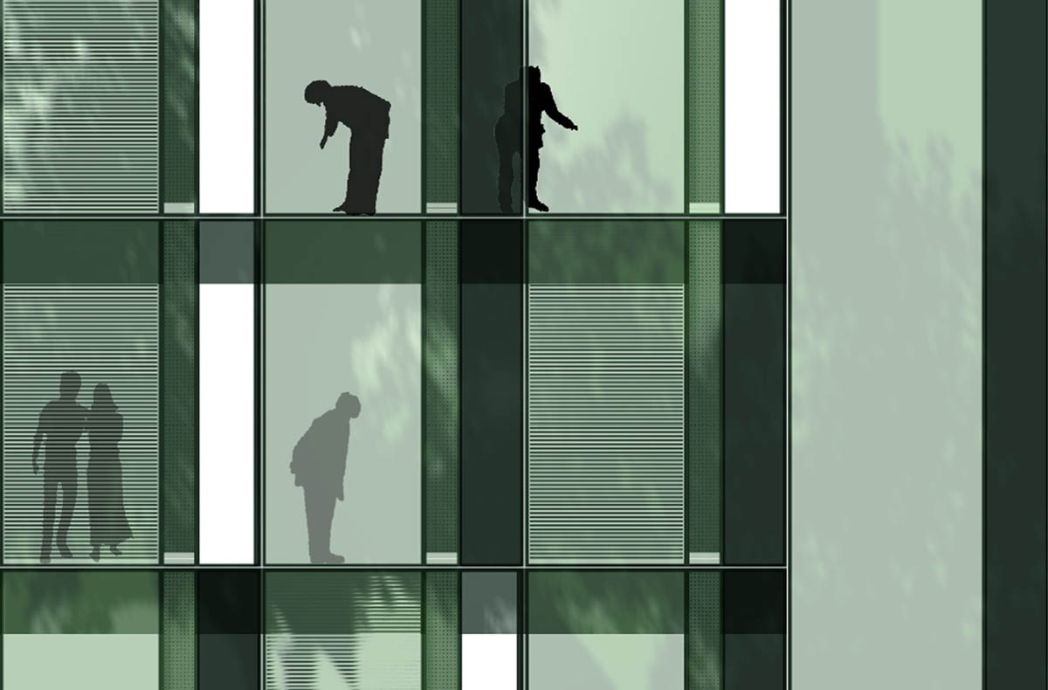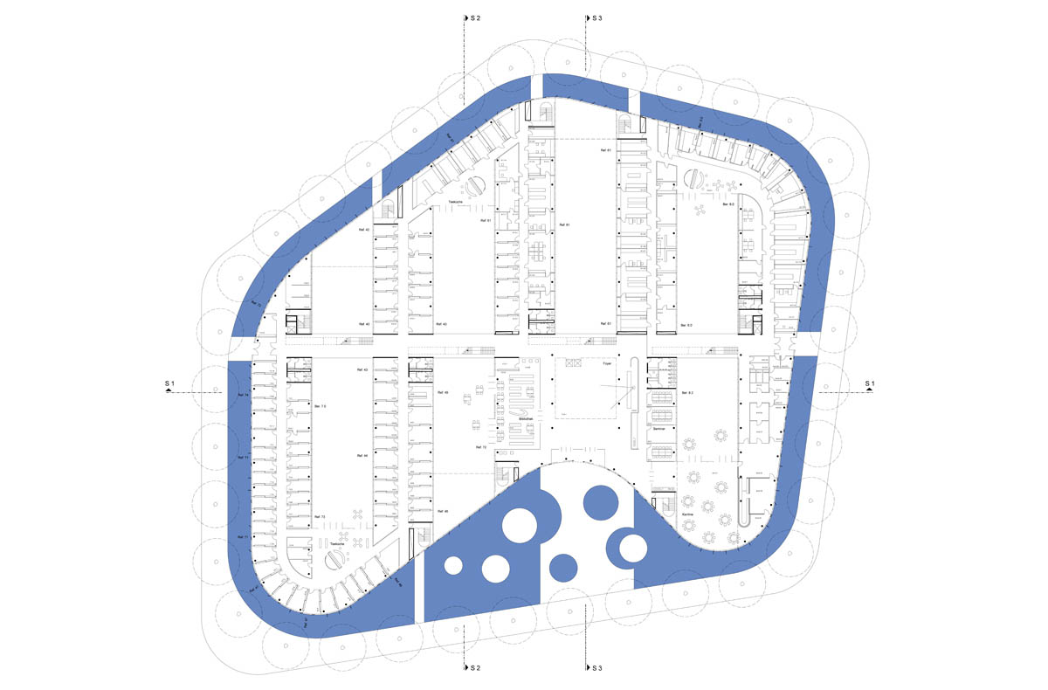task:
construction of the State Office for Environmental Protection, Trade Inspection and Water Management in Oppenheim
client:
State Rheinland-Pfalz
procedure type:
realization competition 1999, acquisition
size:
19.000 sqm
technical planner:
Transsolar (Energyconcept) |
photos:
Jörg Hempel, Aachen
The innovative design and shape of the building which houses the Offices of Environmental Protection, Trade Supervision, and Water Management sets it apart from the surrounding, heterogeneous building structures. It is further differentiated by the contours of the landscaping, which creates a pleasing, green island. The interior of the building incorporates several courtyards, each featuring a type of regional vegetation with its own color, density, and scent: the viticulture, the cultivated garden landscape, the landscape biotope along the Rhine, and the flower meadow with fruit trees. Some courtyards are covered with an air-filled membrane which can be opened up for ventilation purposes in the summer. Floor-to-ceiling sliding doors allow a flexible degree of openness to the gardens. This exciting contrast between green spaces and offices creates a unique, comfortable working atmosphere in the landscape. Each office cubicle has a fixed window with integrated sun protection, so every workspace has a view of an outdoor space, providing an optimal work environment. Each space has an opaque air supply element for controlled ventilation and an opening wing for individual control. The non-traditional, meandering exterior shape of the building is glass-enclosed, providing a glimpse of the various landscape gardens inside. The outer façade wraps round the building, creating a visual band between the floors. Landscaping enhances the ecologically pleasing exterior.
The innovative design and shape of the building which houses the Offices of Environmental Protection, Trade Supervision, and Water Management sets it apart from the surrounding, heterogeneous building structures. It is further differentiated by the contours of the landscaping, which creates a pleasing, green island. The interior of the building incorporates several courtyards, each featuring a type of regional vegetation with its own color, density, and scent: the viticulture, the cultivated garden landscape, the landscape biotope along the Rhine, and the flower meadow with fruit trees. Some courtyards are covered with an air-filled membrane which can be opened up for ventilation purposes in the summer. Floor-to-ceiling sliding doors allow a flexible degree of openness to the gardens. This exciting contrast between green spaces and offices creates a unique, comfortable working atmosphere in the landscape. Each office cubicle has a fixed window with integrated sun protection, so every workspace has a view of an outdoor space, providing an optimal work environment. Each space has an opaque air supply element for controlled ventilation and an opening wing for individual control. The non-traditional, meandering exterior shape of the building is glass-enclosed, providing a glimpse of the various landscape gardens inside. The outer façade wraps round the building, creating a visual band between the floors. Landscaping enhances the ecologically pleasing exterior.

