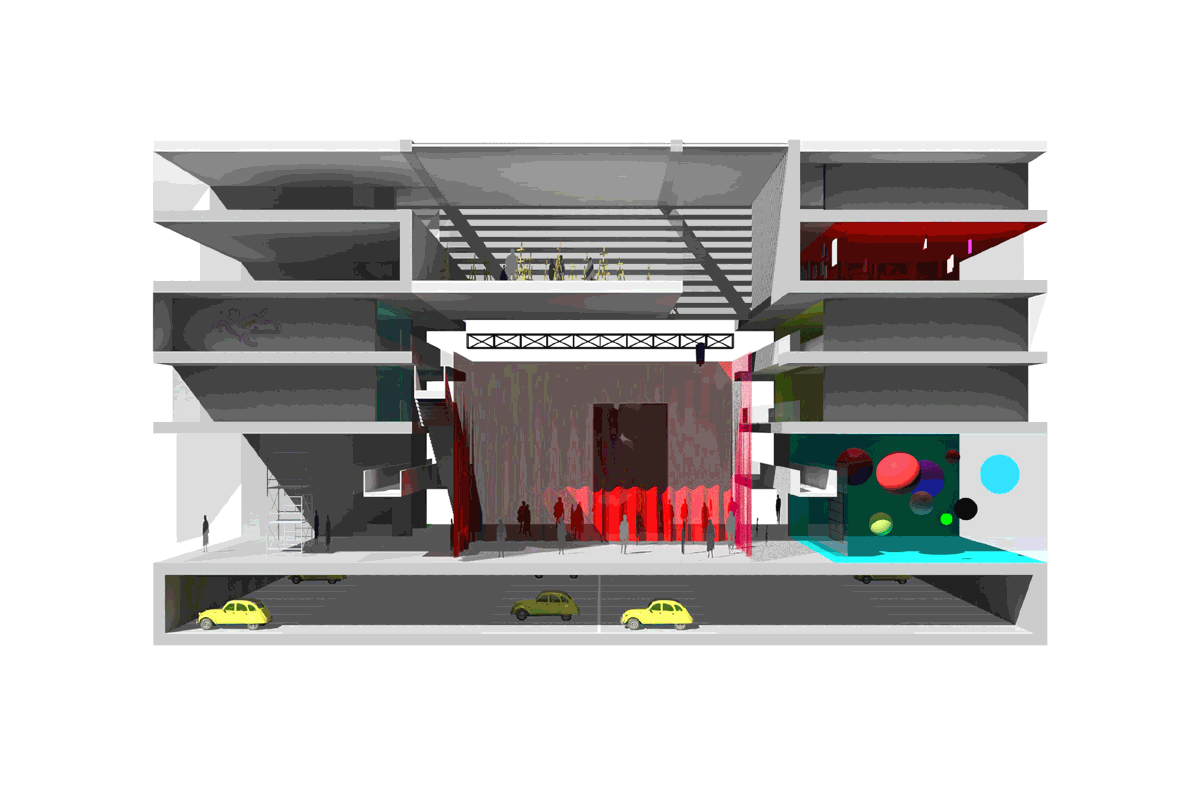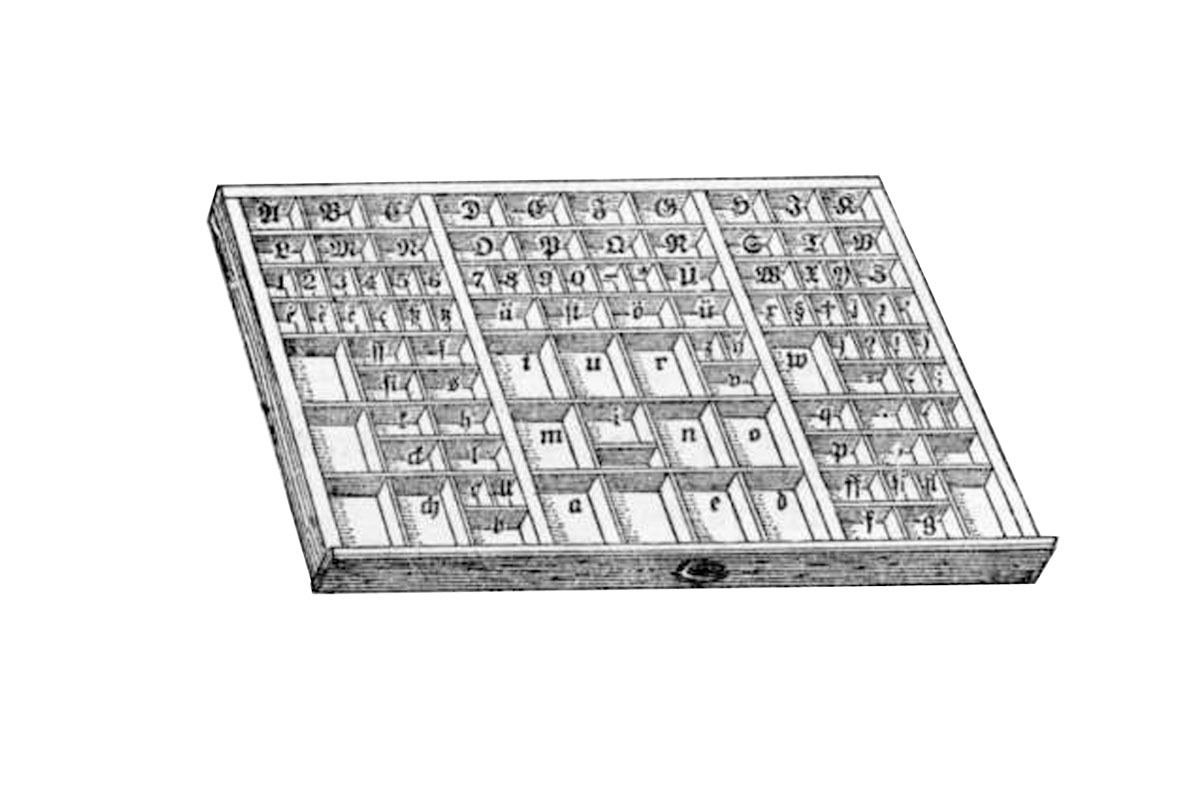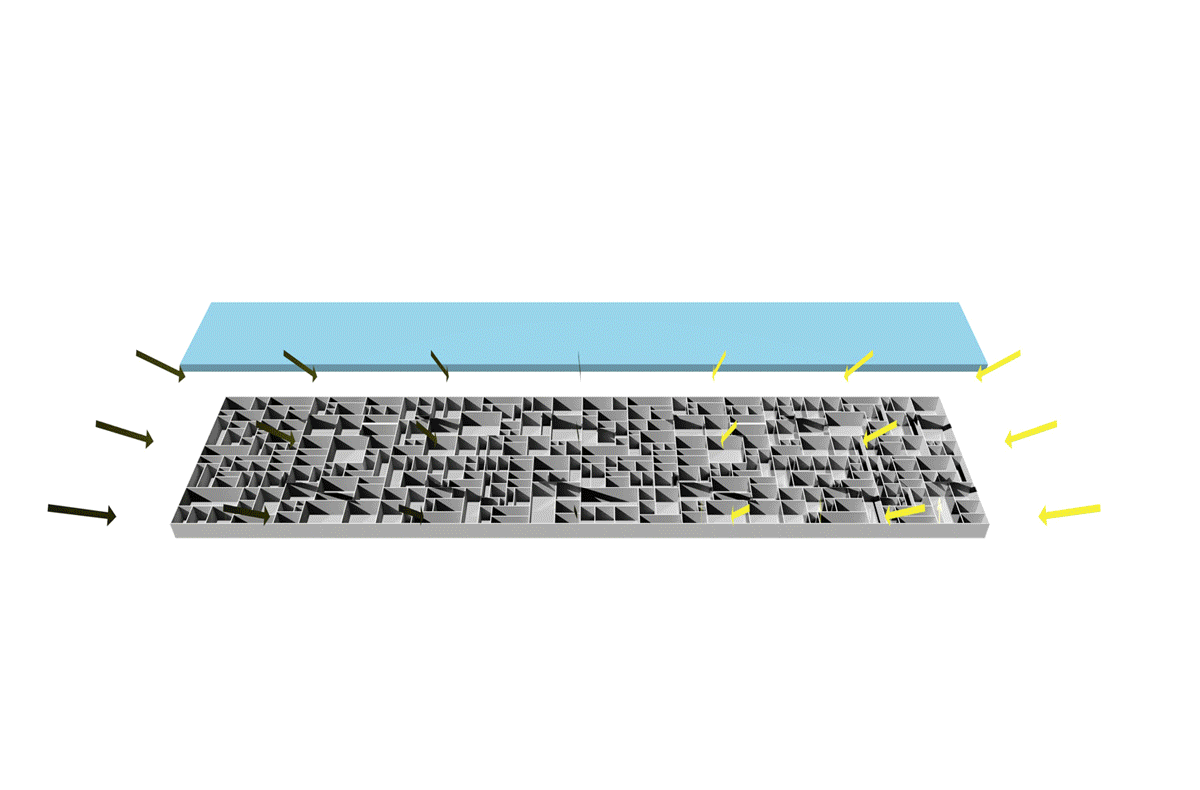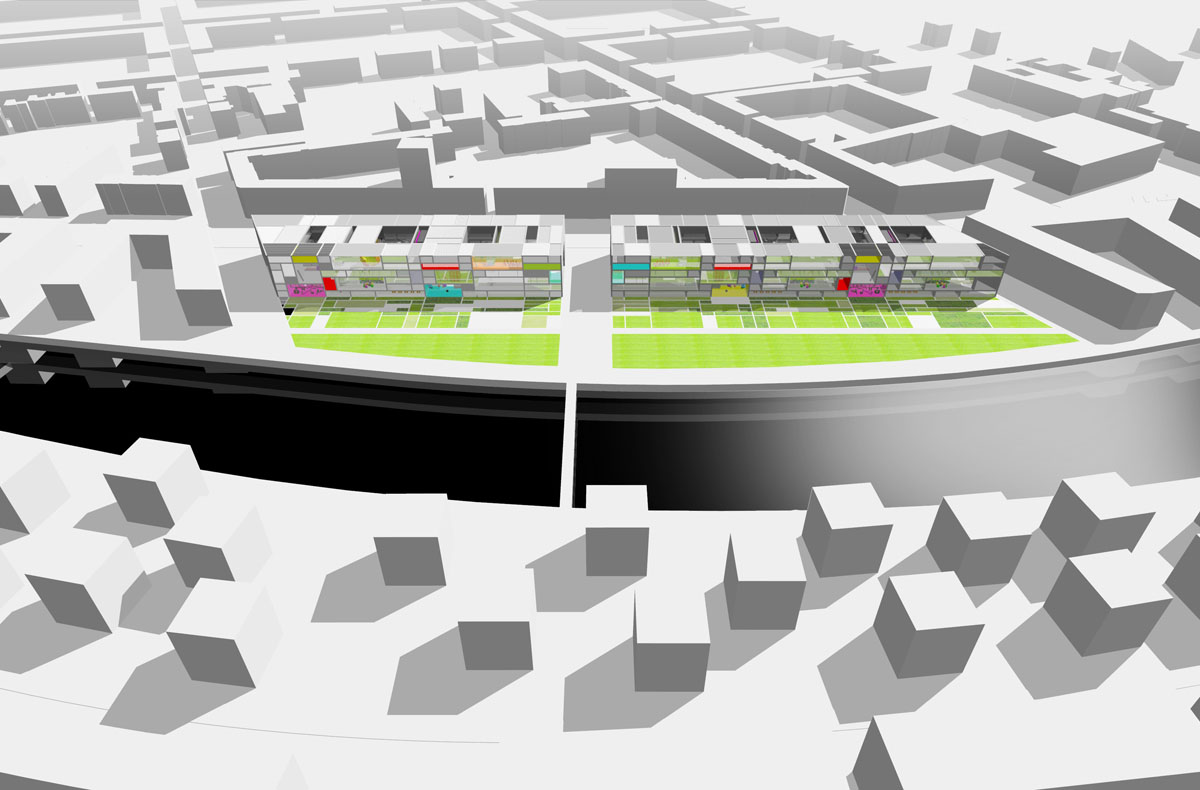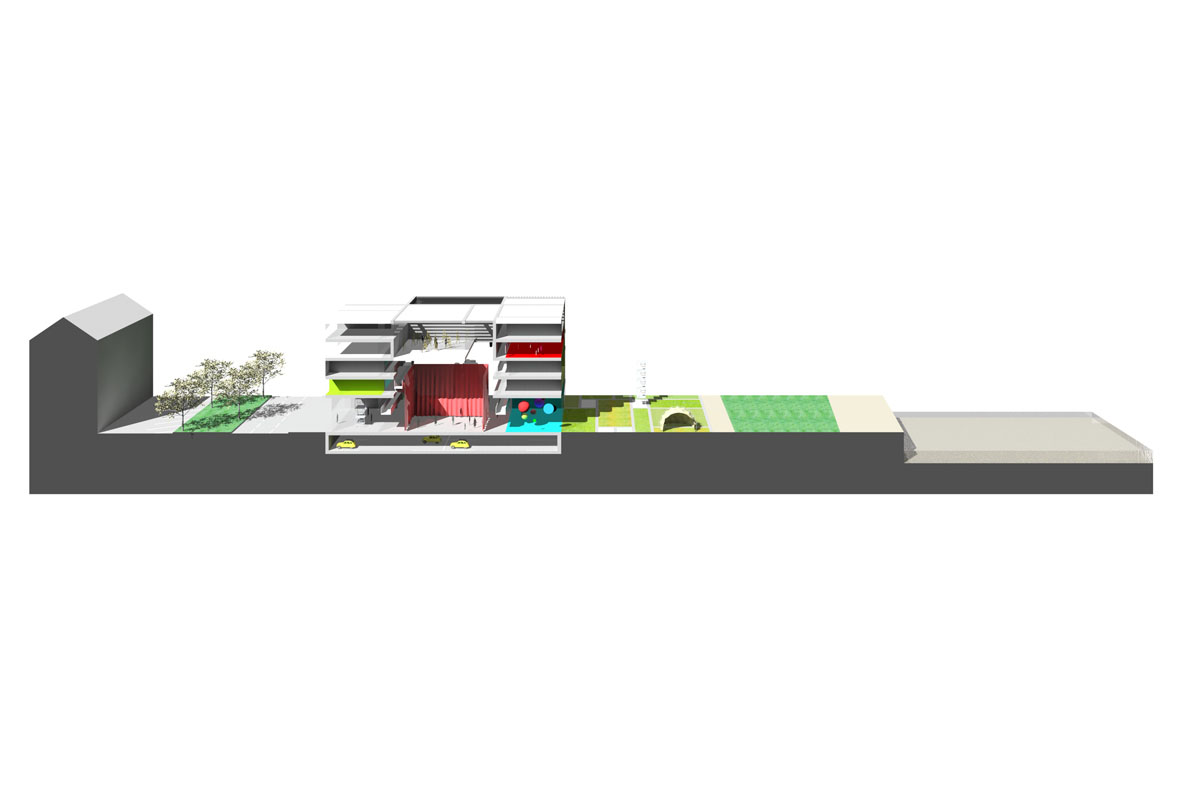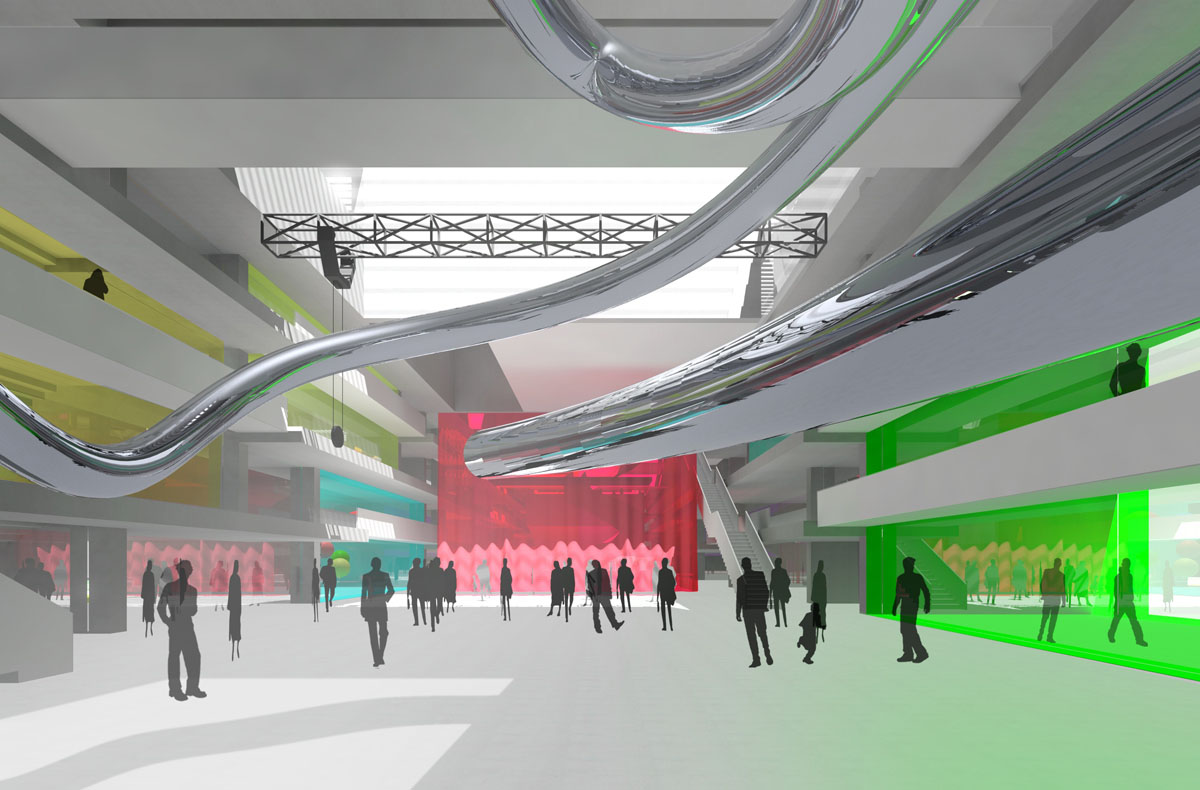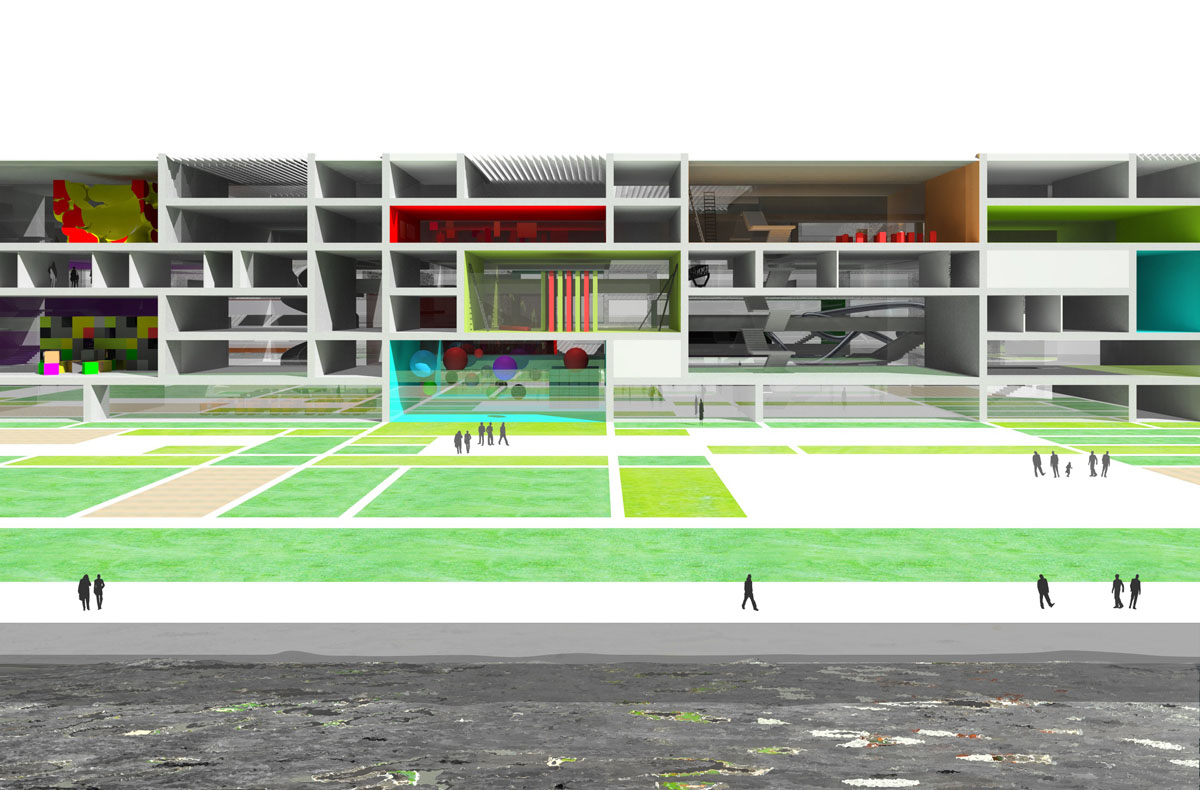task:
draft for the University for Design in Offenbach
client:
HBM, Hessisches Baumanagement Frankfurt am Main
procedure type:
draft within the scope of an assessment after K1 GABau, Heureka Süd, 2009
size:
26.000 sqm
visualization:
netzwerkarchitekten
This unique, typecase-principle customizable building structure designed for the University of Design is planned in the harbour of Offenbach. The building is separated in two parts by a road but with a common access area, as well as main and secondary access routes. The glass-fronted buildings provide ideal presentation spaces, serving as both shop window and stage, for display and public viewing of student work.
Workshops, studios, administrative and teaching spaces are constructed around the central element: a multi-story, linear hall. Spaces within the structure expose the hall to daylight and link the structure across the building axis with the urban space. All rooms have a direct connection to the outside and are optimally exposed.
The central hall can be modified endlessly for multiple uses. Building ‘floating’ rooms within the space, installing large screens for video display, or installing over-size projects are just some of the potential customizations. The individual rooms are constructed with varying square footage and ceiling heights. All or part of these spaces can be remodeled and reorganized to meet changing needs in the future.
This unique, typecase-principle customizable building structure designed for the University of Design is planned in the harbour of Offenbach. The building is separated in two parts by a road but with a common access area, as well as main and secondary access routes. The glass-fronted buildings provide ideal presentation spaces, serving as both shop window and stage, for display and public viewing of student work.
Workshops, studios, administrative and teaching spaces are constructed around the central element: a multi-story, linear hall. Spaces within the structure expose the hall to daylight and link the structure across the building axis with the urban space. All rooms have a direct connection to the outside and are optimally exposed.
The central hall can be modified endlessly for multiple uses. Building ‘floating’ rooms within the space, installing large screens for video display, or installing over-size projects are just some of the potential customizations. The individual rooms are constructed with varying square footage and ceiling heights. All or part of these spaces can be remodeled and reorganized to meet changing needs in the future.

