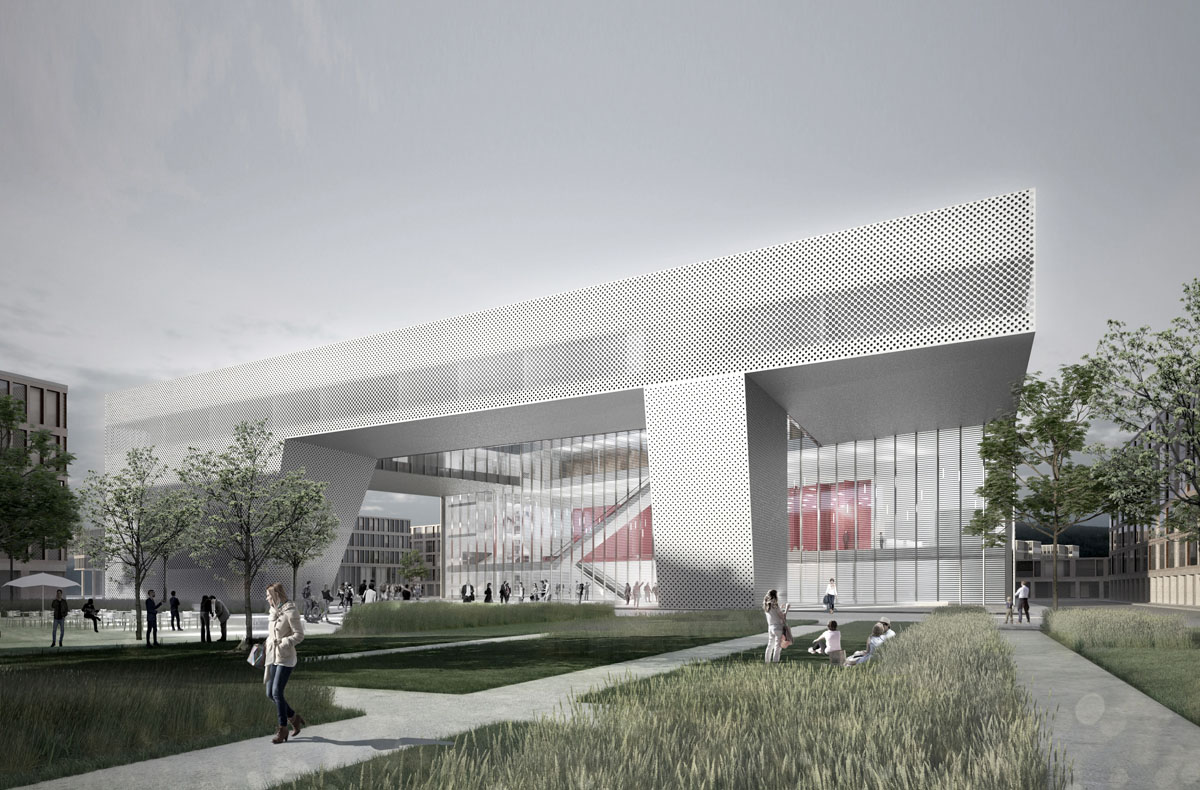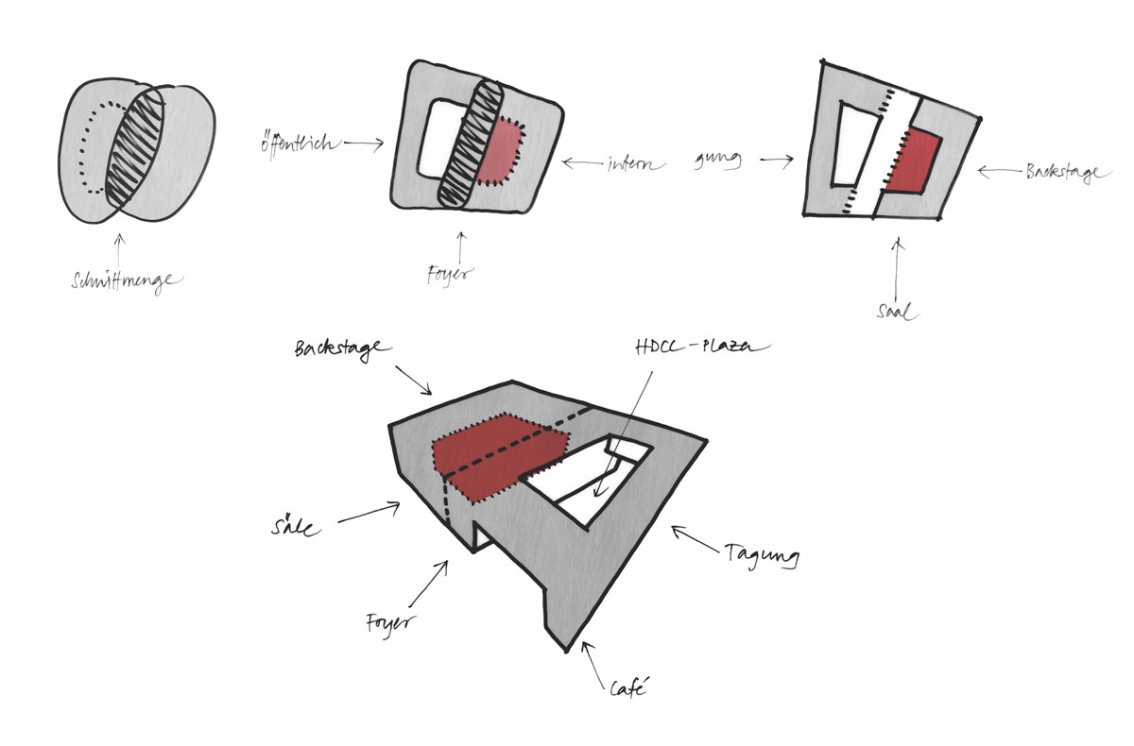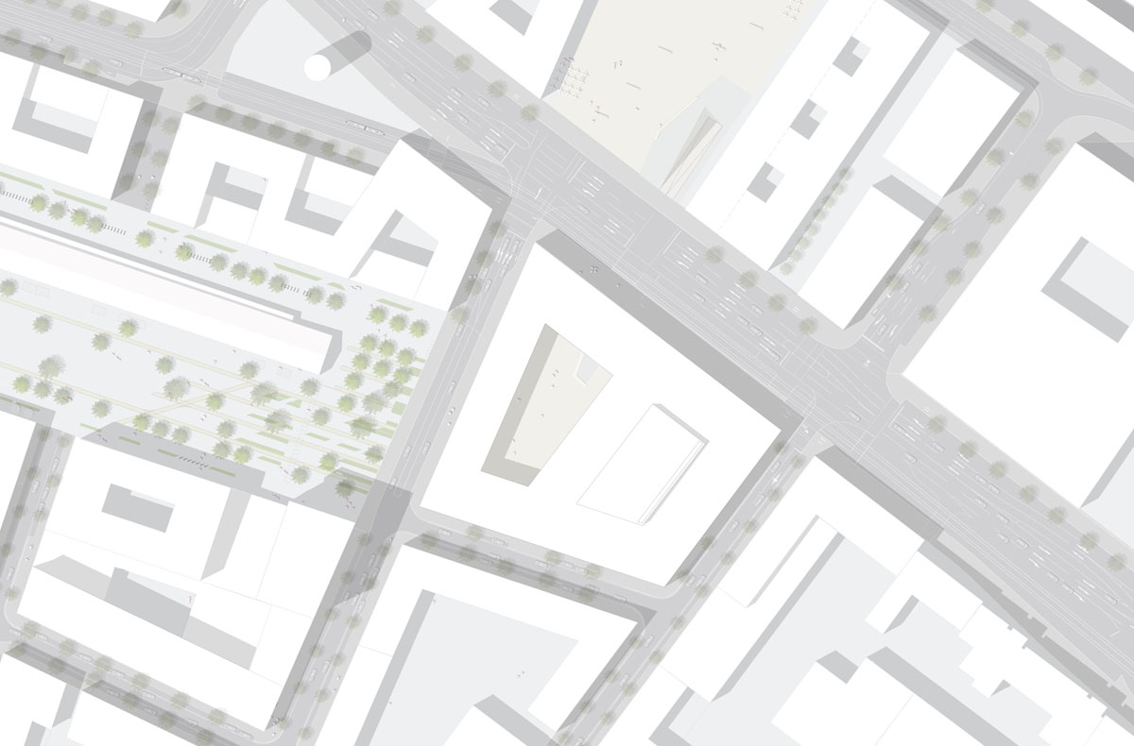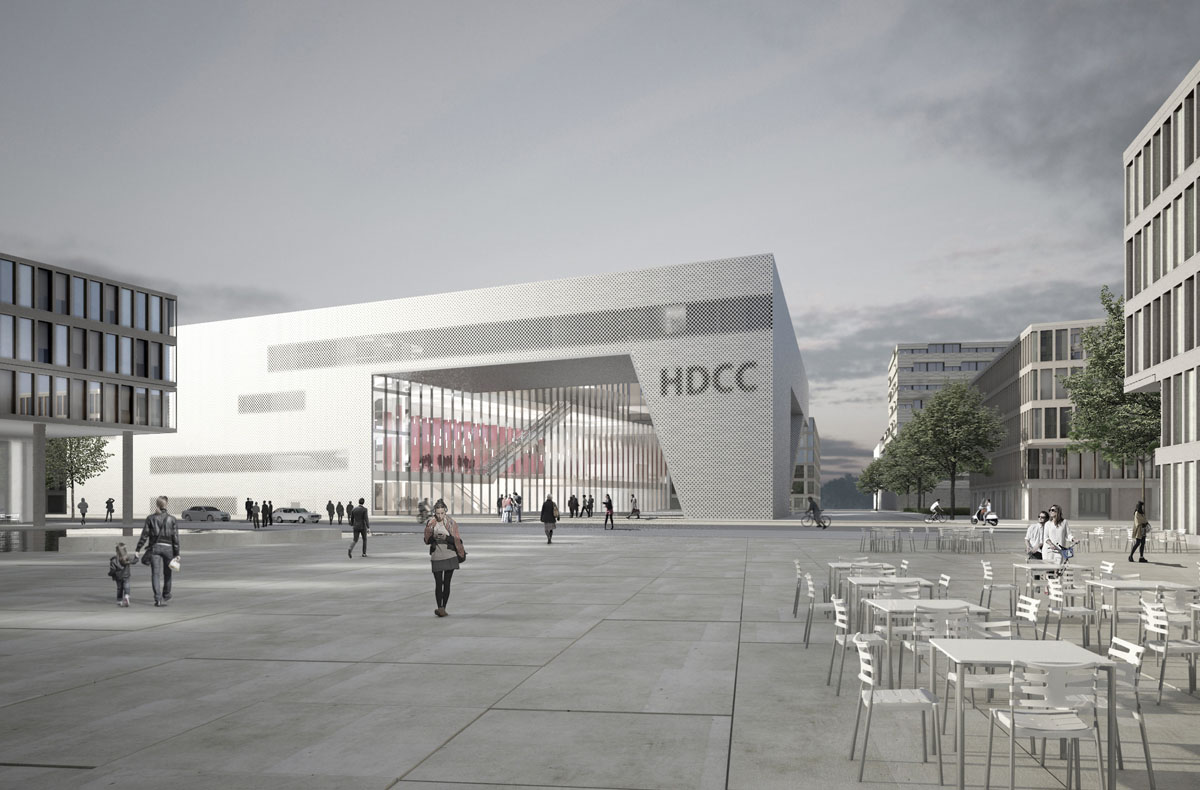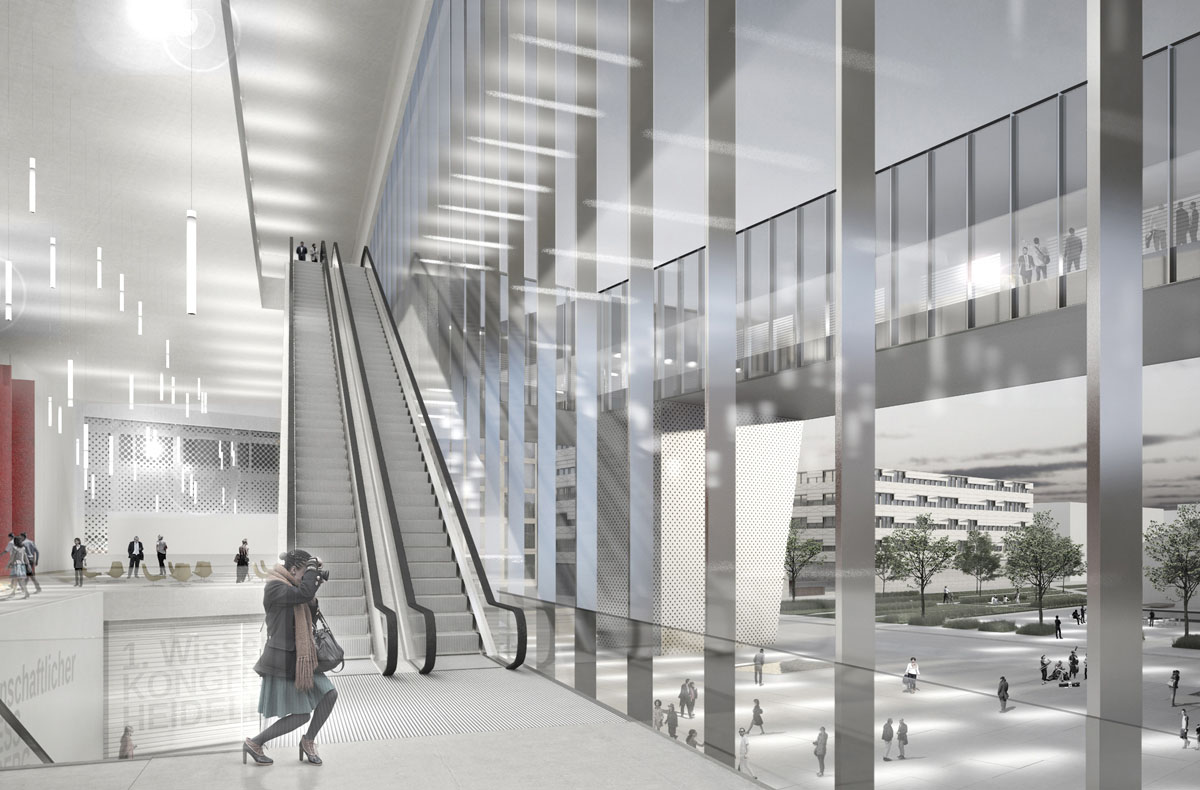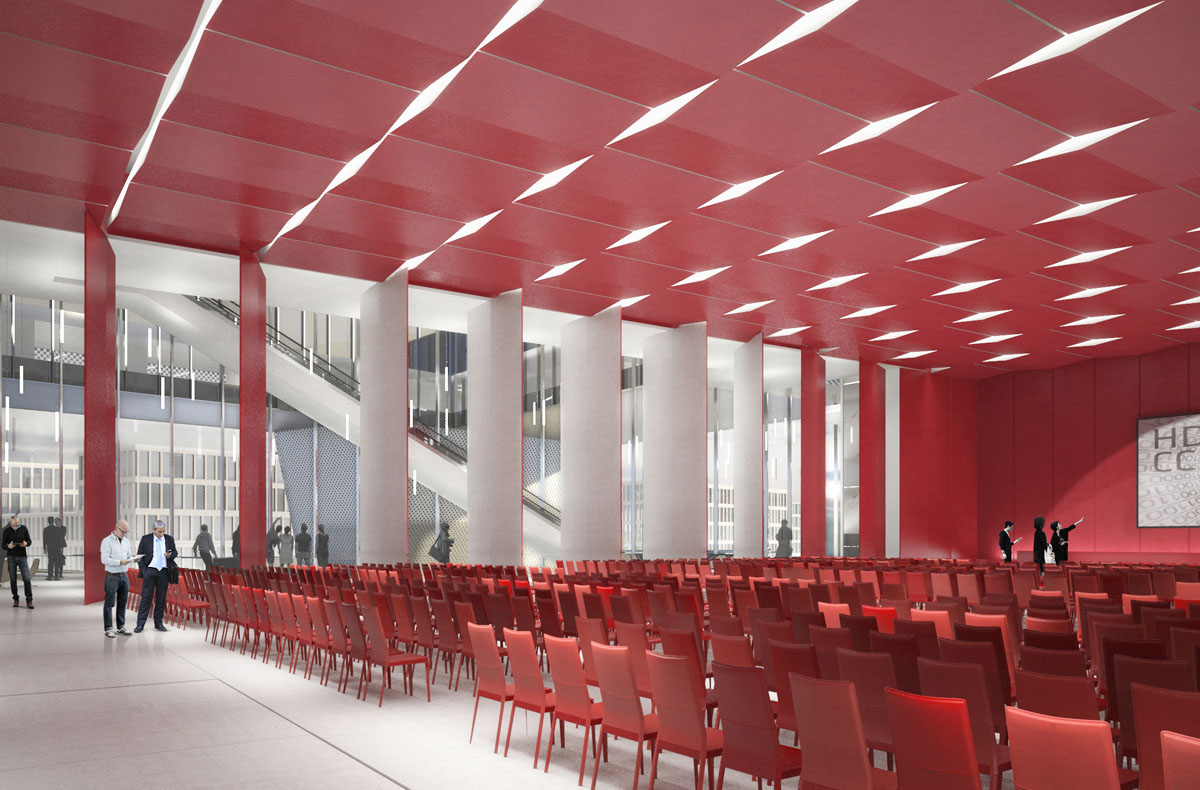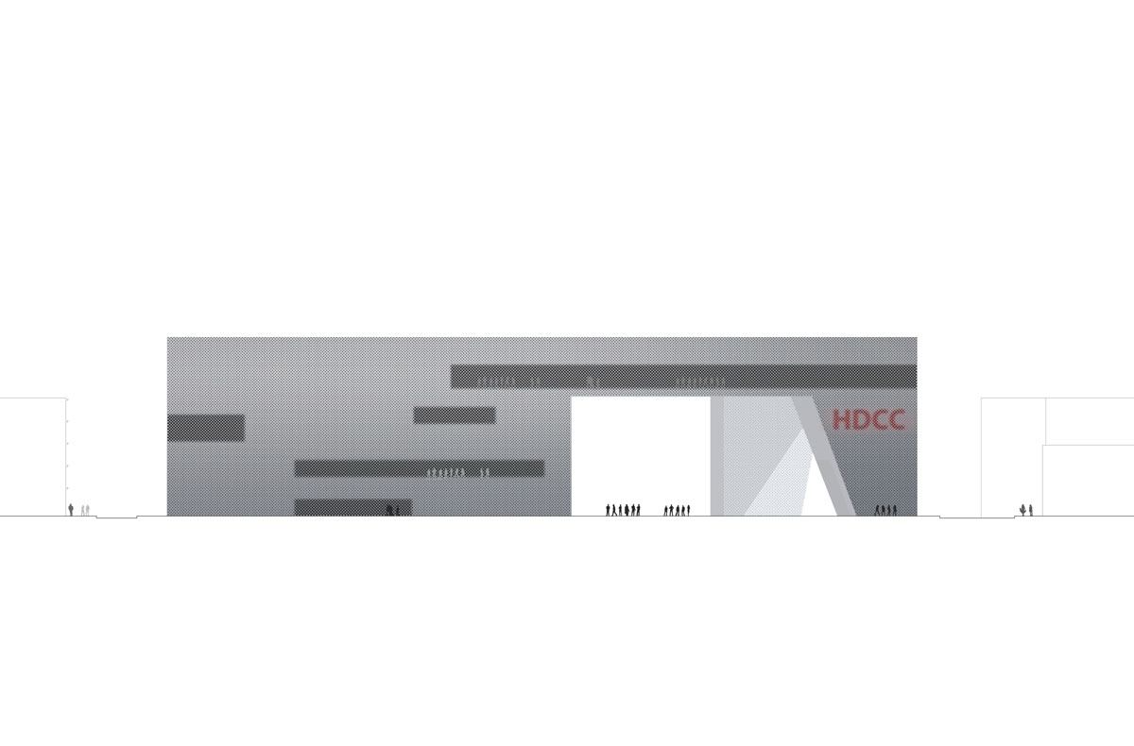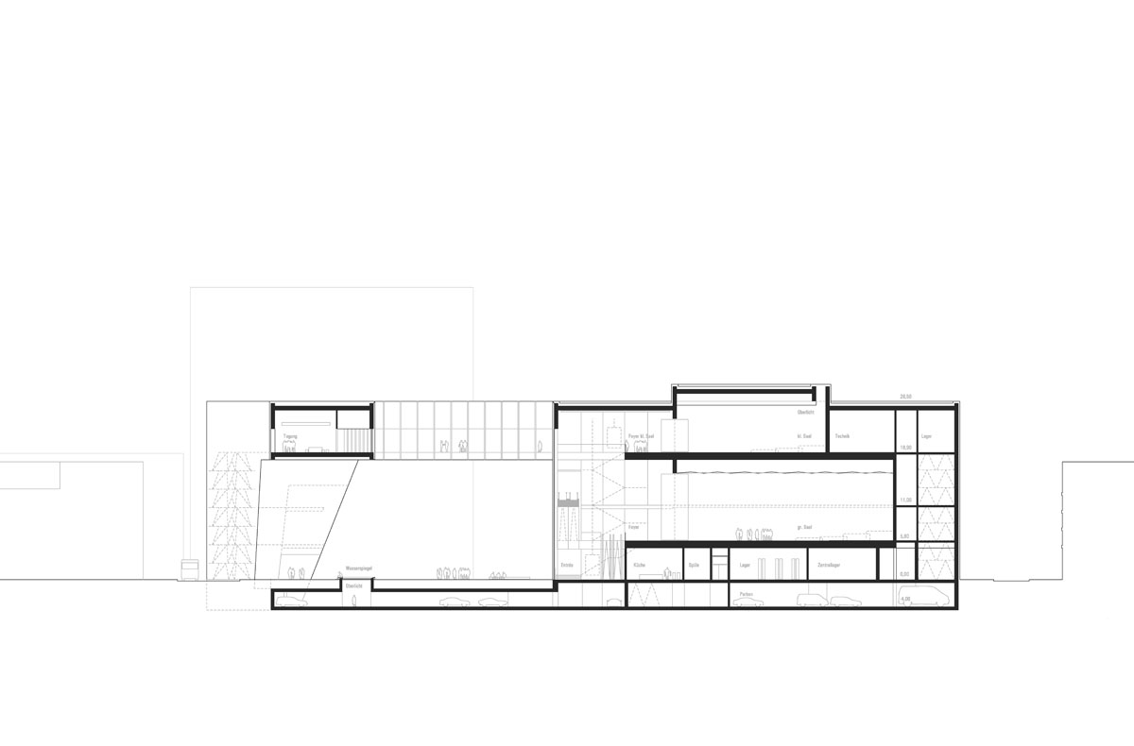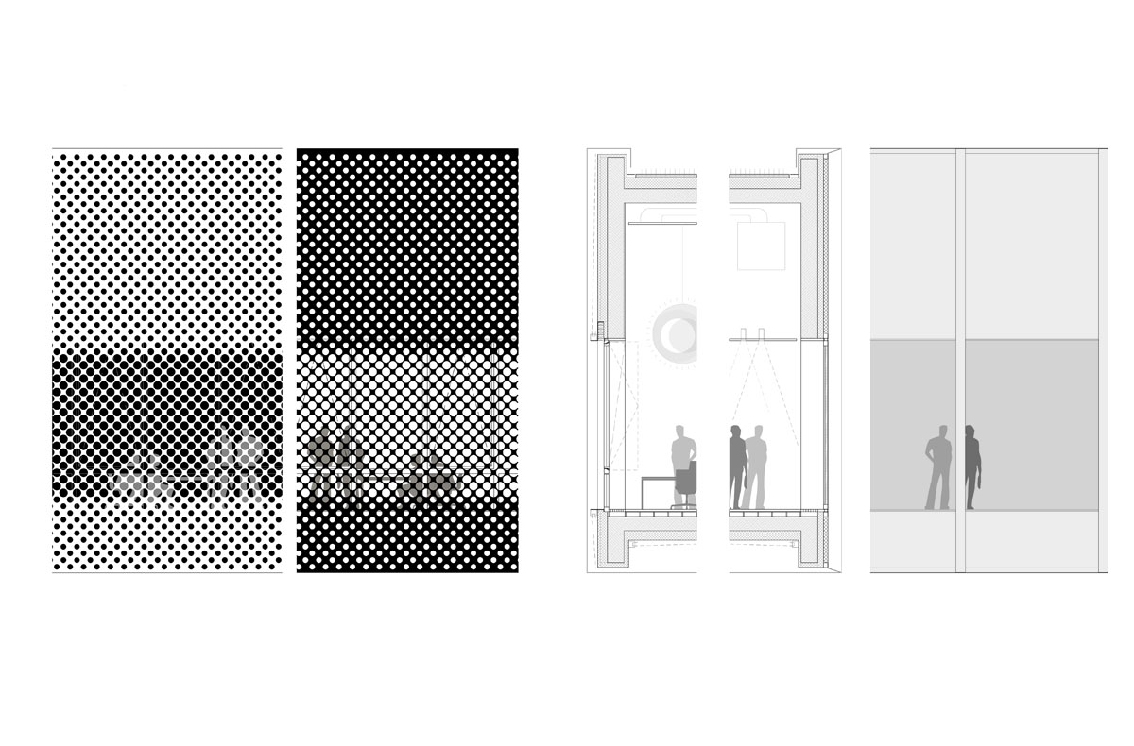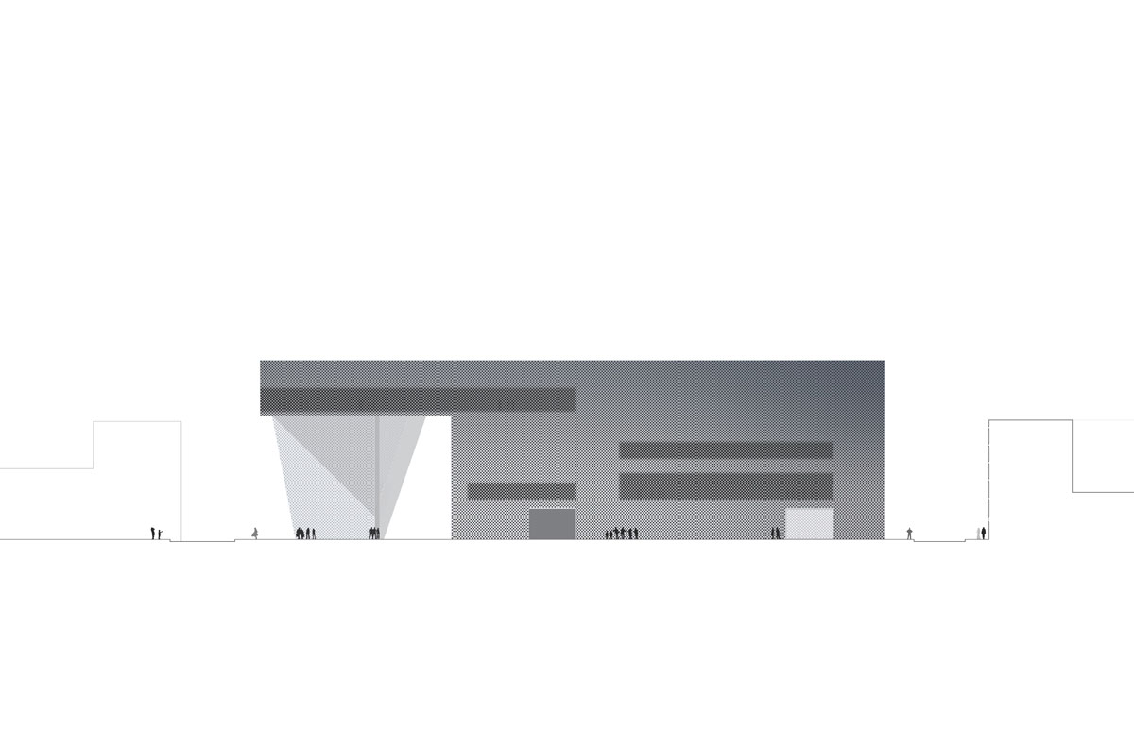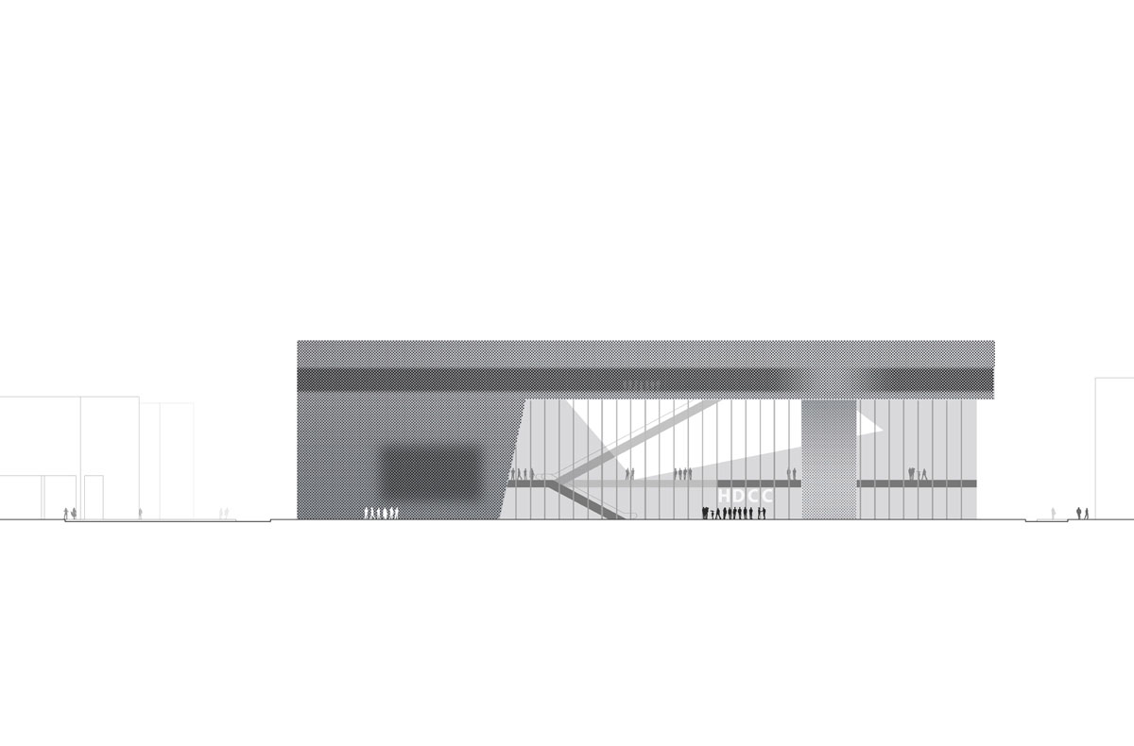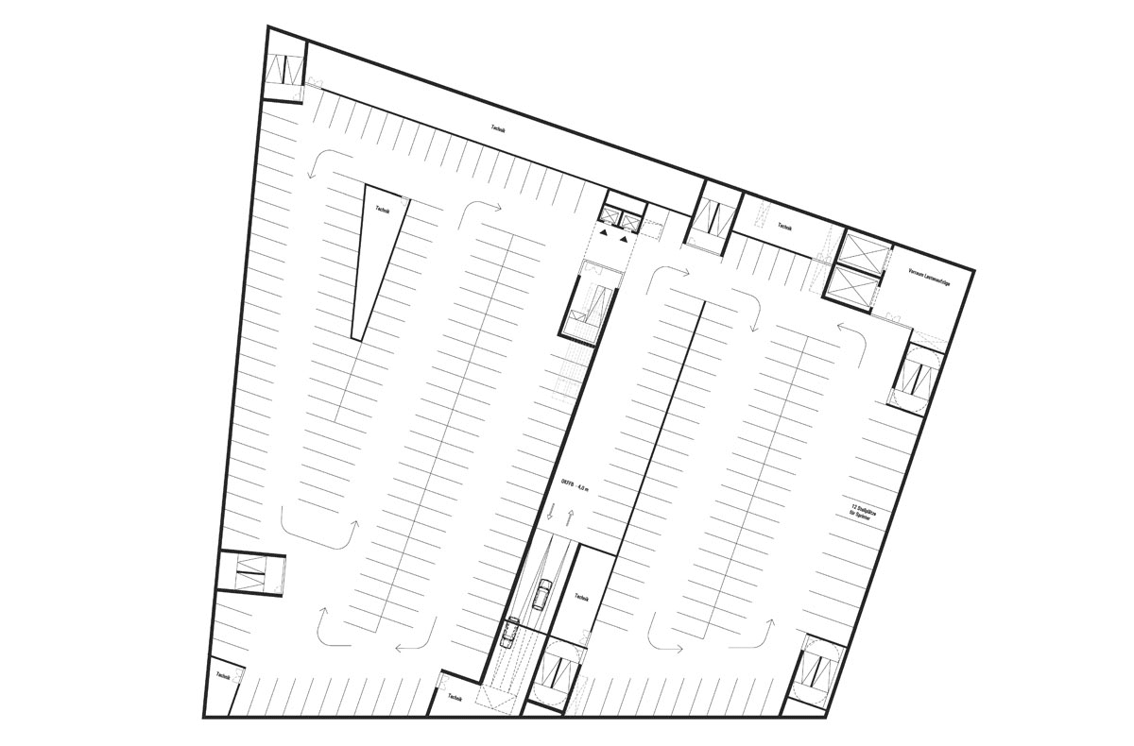task:
new construction of a conference, meeting and congress center (Heidelberg Convention Center)
awarding authority:
City Heidelberg
procedure type:
realization competition, 2017
size:
28.200 sqm
technical planner:
GTL (landscape planning) | Dr. Kreutz und Partner (support structure) |
team:
Frauke Wassum, Magnus Reich
visualization:
luxfeld digital art, Darmstadt
The new Heidelberg Convention Center (HDCC), near the main rail station, will accommodate large convention groups, as well as providing meeting rooms for smaller groups. Located between Zollhofgarten and the new rail station square, HDCC will bring new clients into the area. The building announces its identity with a muted but strong façade. The permeability of the Center and a new forecourt enhance the existing squares in the area. Underground parking alleviates over-crowding of other parking facilities.
The design for the HDCC maximizes the space, completely filling the building lot. The vertical shell of the building is covered by large, perforated metal sheets. The holes over the windows are enlarged to provide a good view to the outside, as well as providing a diffusion of interior light at night. An arcade from the central rail station provides pedestrian shelter from the elements, but maintains visual connection and physical access to the HDCC Plaza and the road.
This design creates a spacious, light-flooded interior ambiance which is subject to constant change throughout the day. Escalators in the glass-enclosed entrance area provide access to the foyer for each of the upper floors, but maintain the view and the natural light from the glass walls. The large convention halls on each floor are surrounded by meeting spaces of various sizes, so the HDCC caters to both small groups and huge conventions.
The new Heidelberg Convention Center (HDCC), near the main rail station, will accommodate large convention groups, as well as providing meeting rooms for smaller groups. Located between Zollhofgarten and the new rail station square, HDCC will bring new clients into the area. The building announces its identity with a muted but strong façade. The permeability of the Center and a new forecourt enhance the existing squares in the area. Underground parking alleviates over-crowding of other parking facilities.
The design for the HDCC maximizes the space, completely filling the building lot. The vertical shell of the building is covered by large, perforated metal sheets. The holes over the windows are enlarged to provide a good view to the outside, as well as providing a diffusion of interior light at night. An arcade from the central rail station provides pedestrian shelter from the elements, but maintains visual connection and physical access to the HDCC Plaza and the road.
This design creates a spacious, light-flooded interior ambiance which is subject to constant change throughout the day. Escalators in the glass-enclosed entrance area provide access to the foyer for each of the upper floors, but maintain the view and the natural light from the glass walls. The large convention halls on each floor are surrounded by meeting spaces of various sizes, so the HDCC caters to both small groups and huge conventions.

