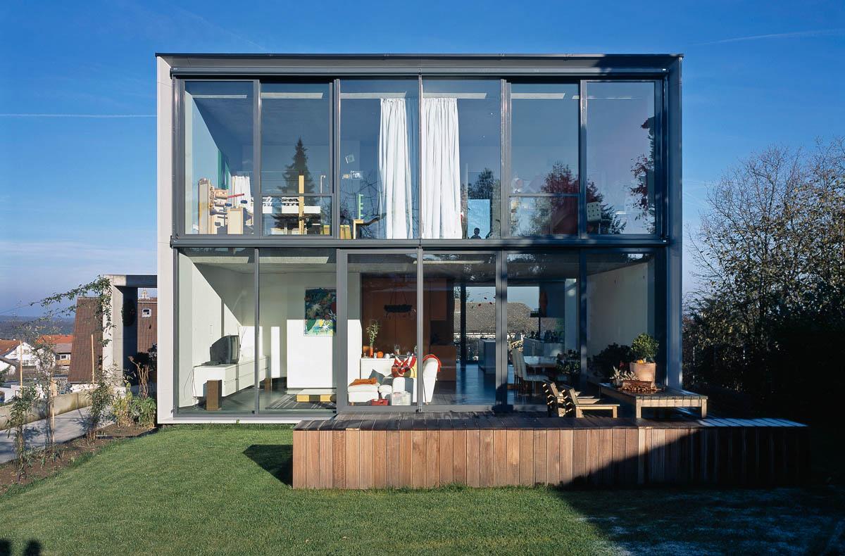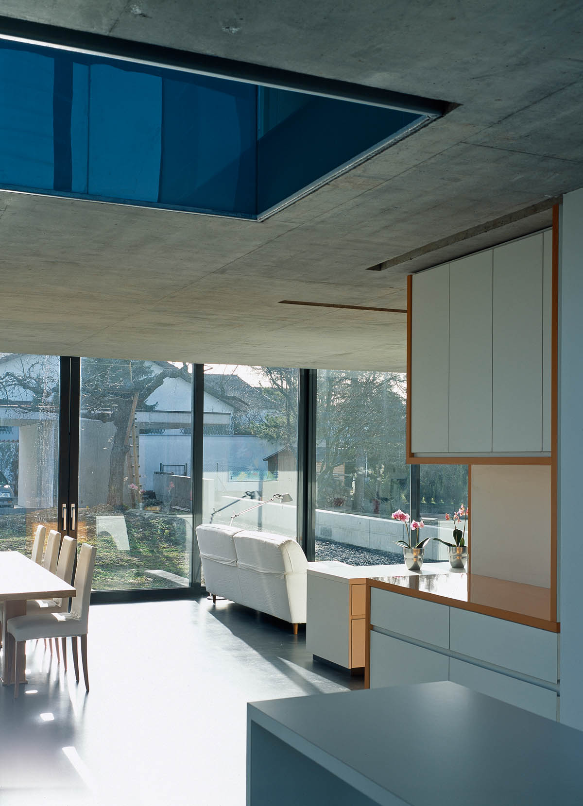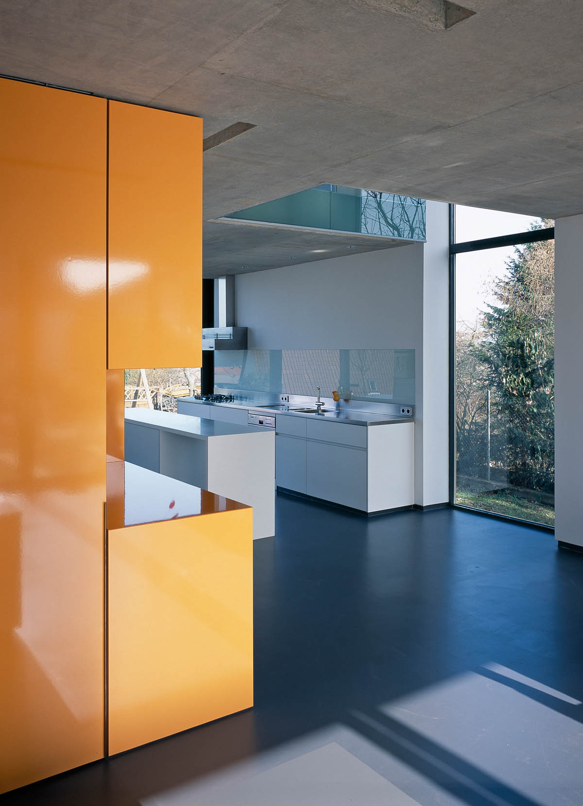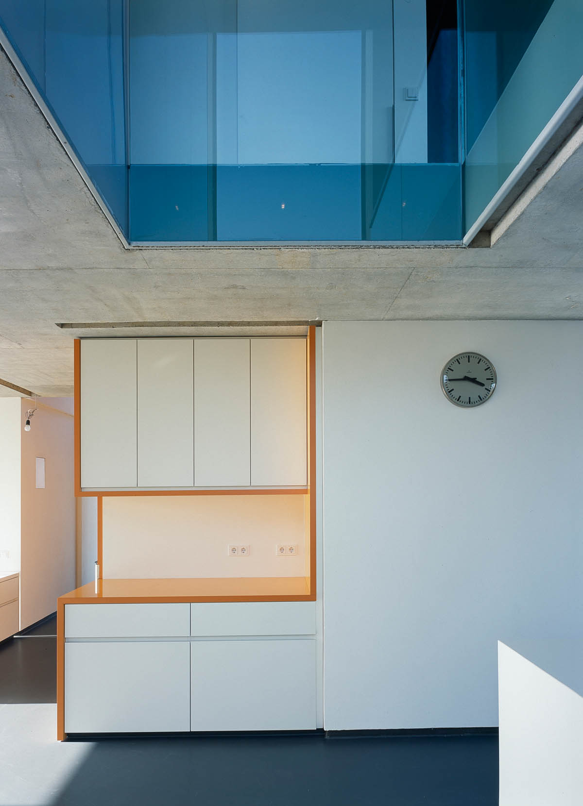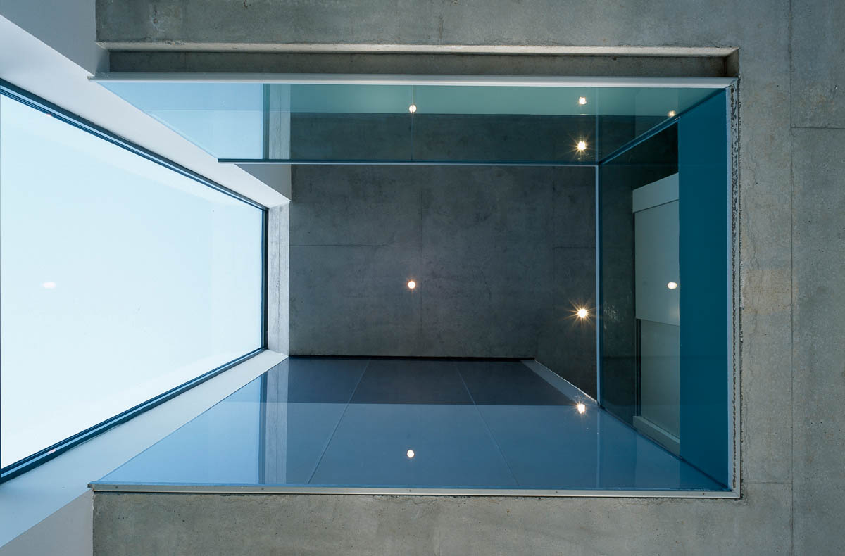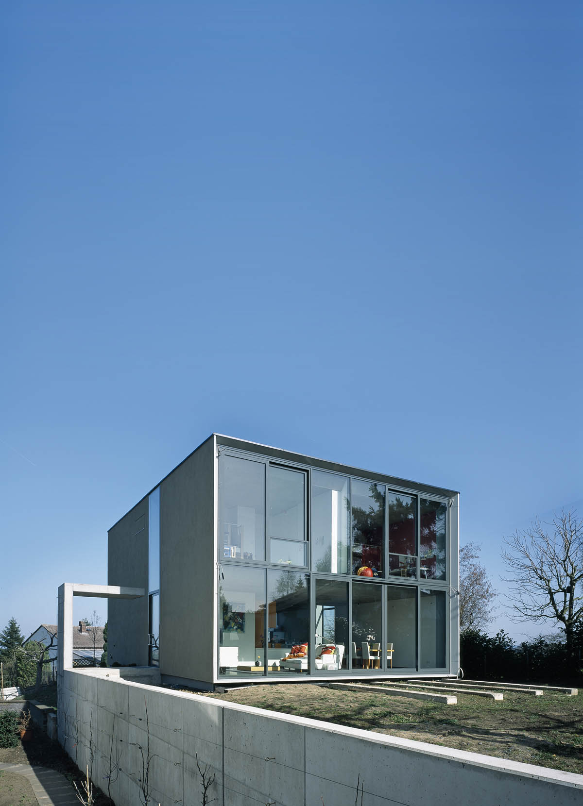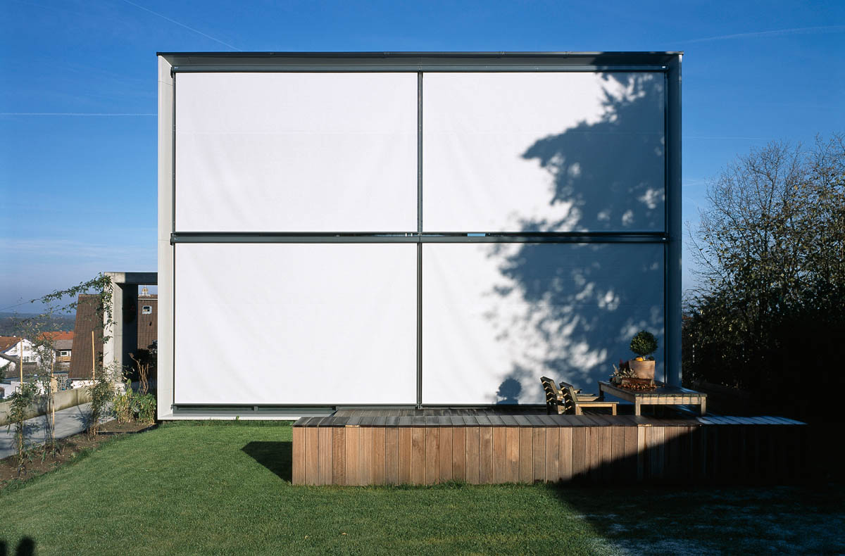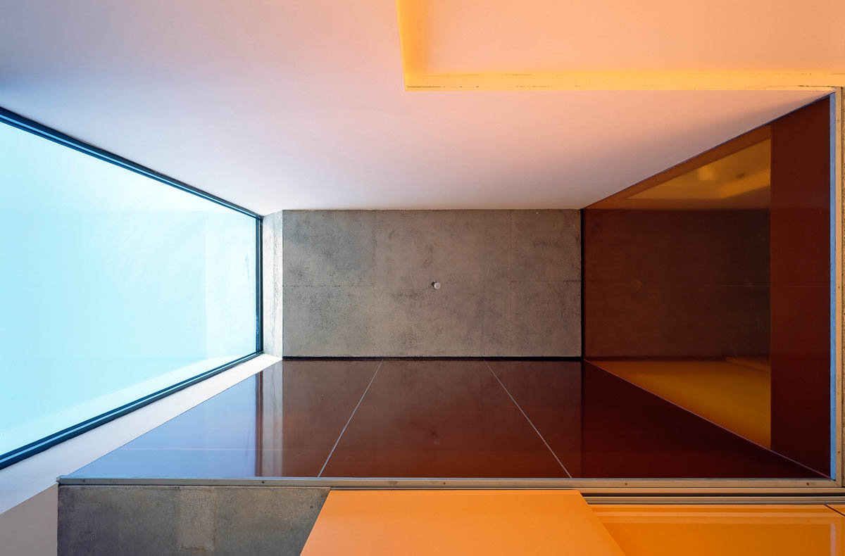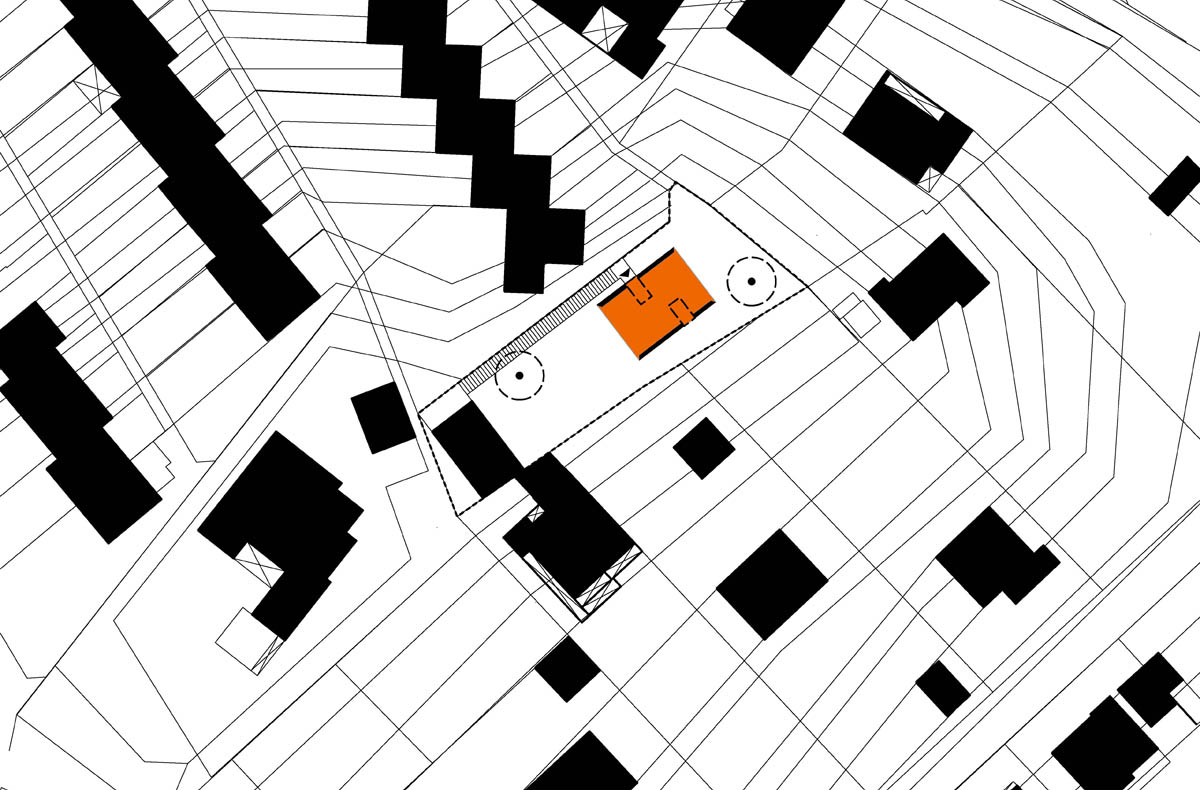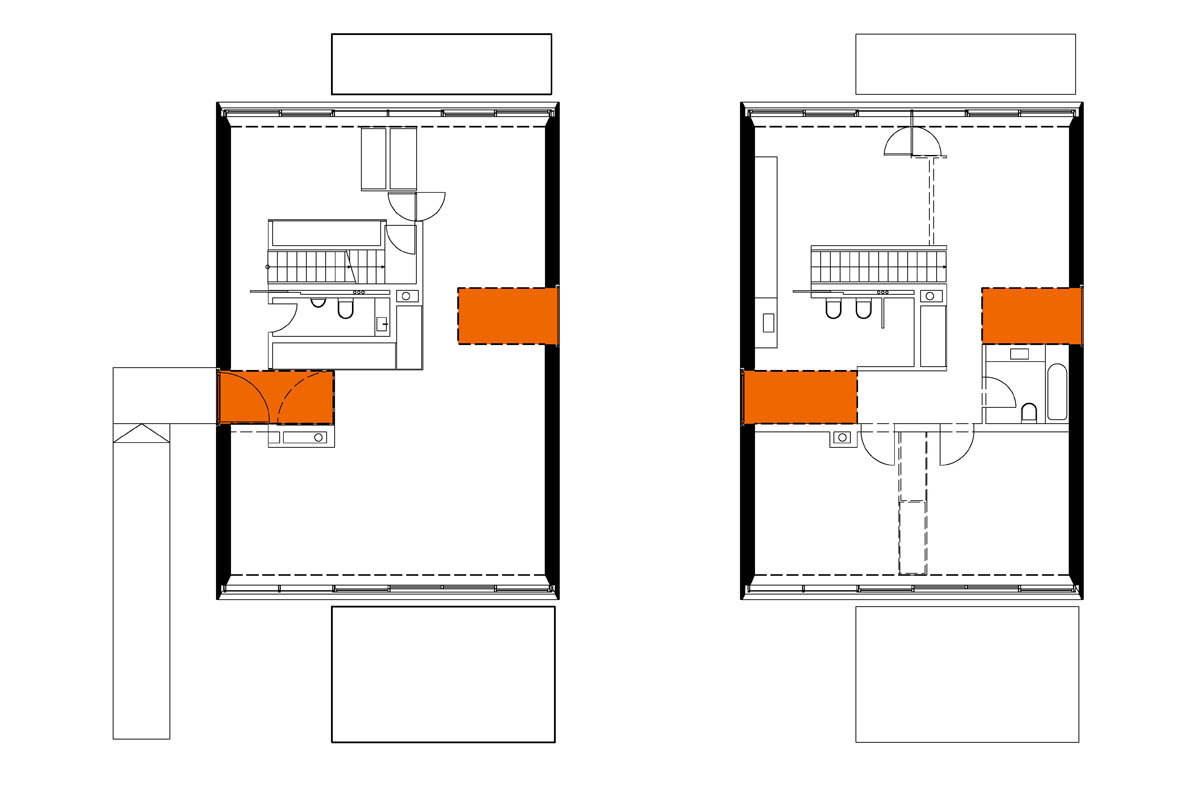task:
residential house for a family in Rossdorf near Darmstadt
client:
private
size:
260 sqm
completion:
2003
technical planner:
Romina Olms (interior architect) | Dr. Kreutz & Partner, Nürnberg (structural engineering) |
photos:
Jörg Hempel, Aachen
awards:
Vorbildliche Bauten in Hessen 2005, Auszeichnung | Häuser Award, Haus des Jahres 2006 |
This two-story house is designed as a compact cuboid. The two narrow sides of the house are all glass, providing natural light and views of the panoramic landscape in front and of the private garden at the rear of the house.
A glass-enclosed air space on each wider side of the house provides additional natural light, illuminates the adjoining bathroom, and creates the only permanent definition to the floor plan. The variable, compact floor plan can adapt to the changing needs of the family by moving or dismantling the walls and fixtures.
This two-story house is designed as a compact cuboid. The two narrow sides of the house are all glass, providing natural light and views of the panoramic landscape in front and of the private garden at the rear of the house.
A glass-enclosed air space on each wider side of the house provides additional natural light, illuminates the adjoining bathroom, and creates the only permanent definition to the floor plan. The variable, compact floor plan can adapt to the changing needs of the family by moving or dismantling the walls and fixtures.

