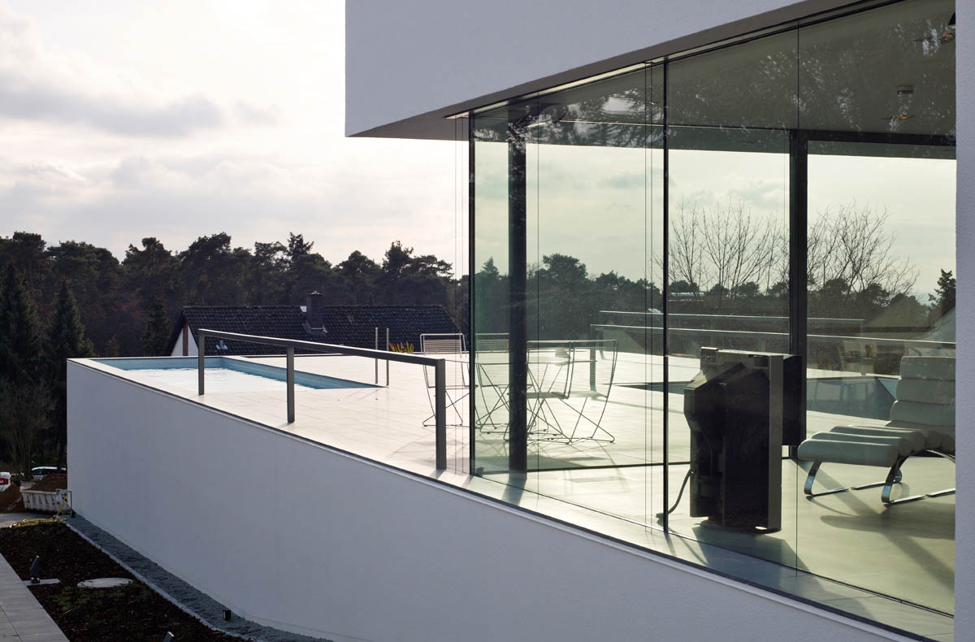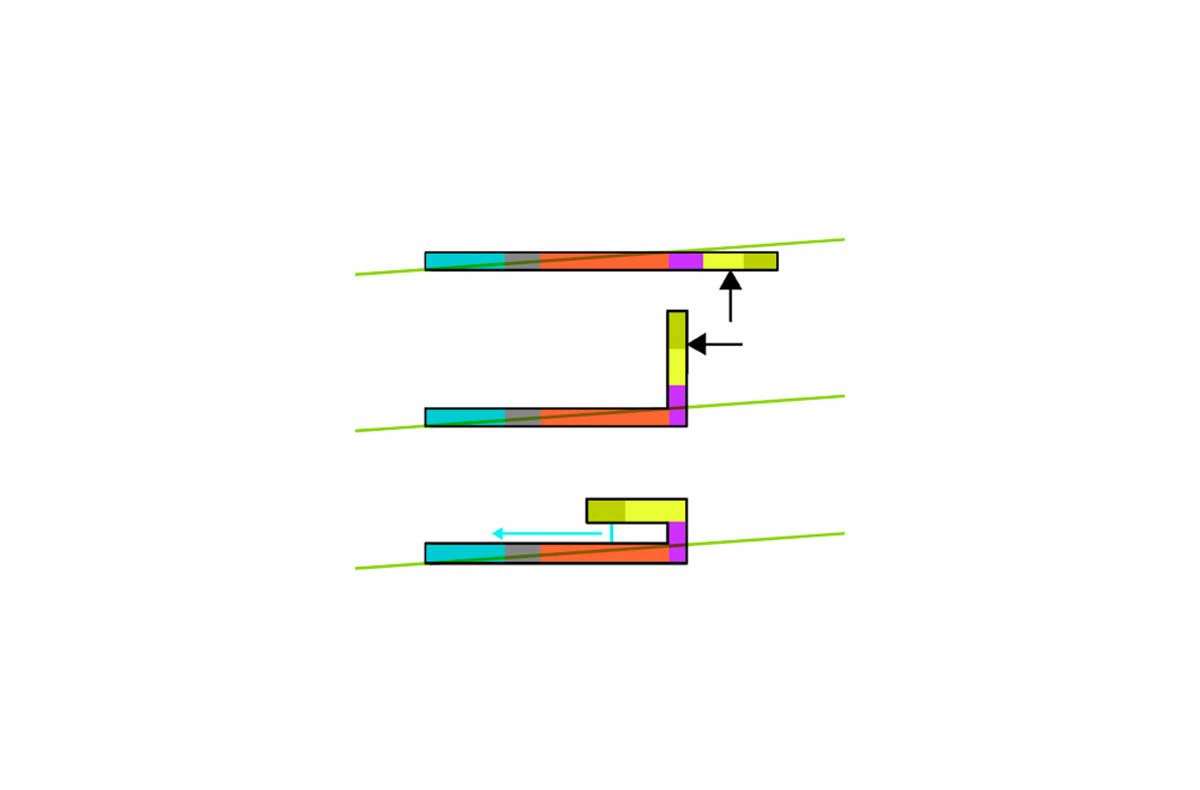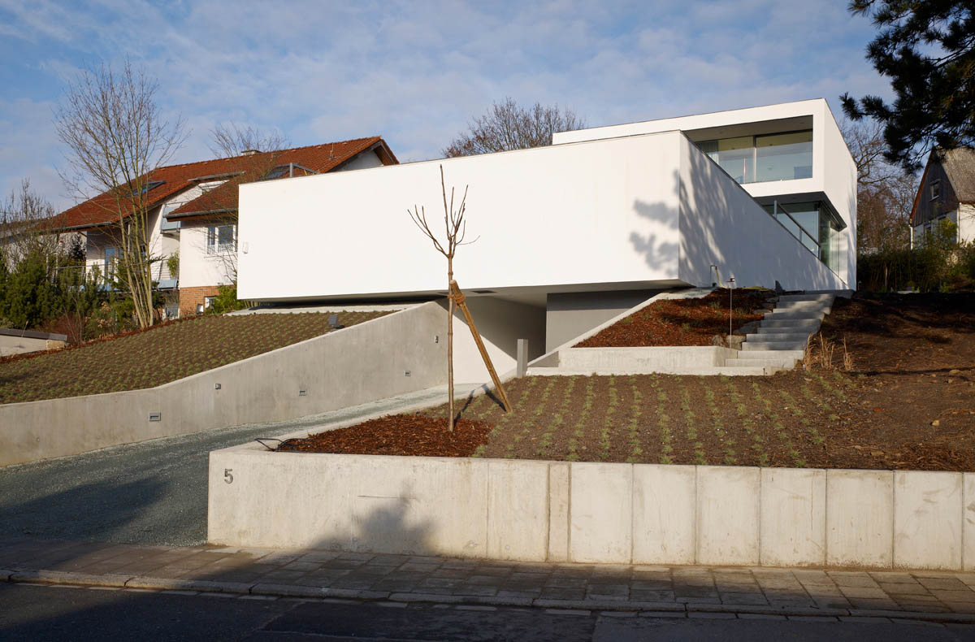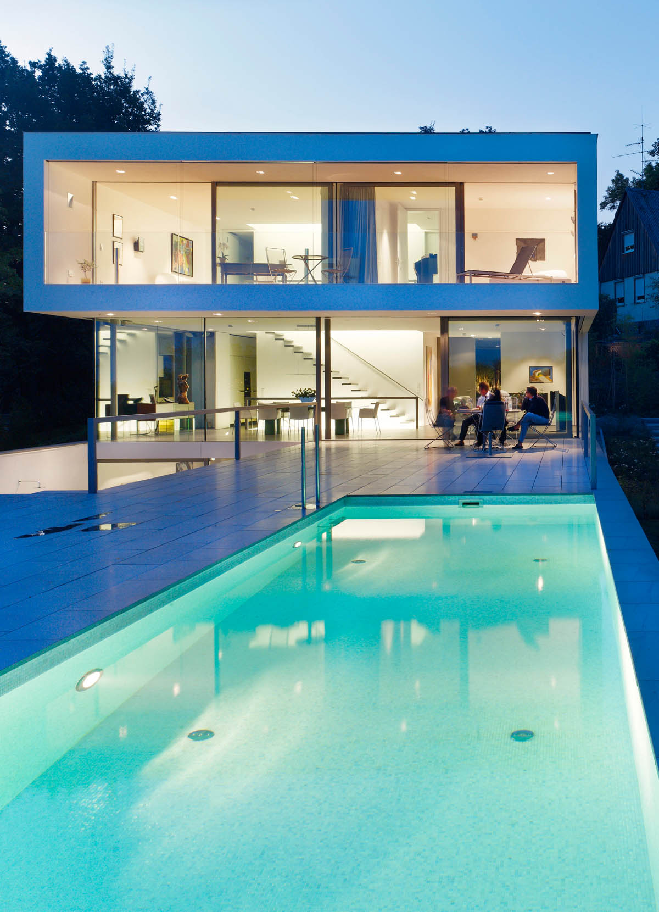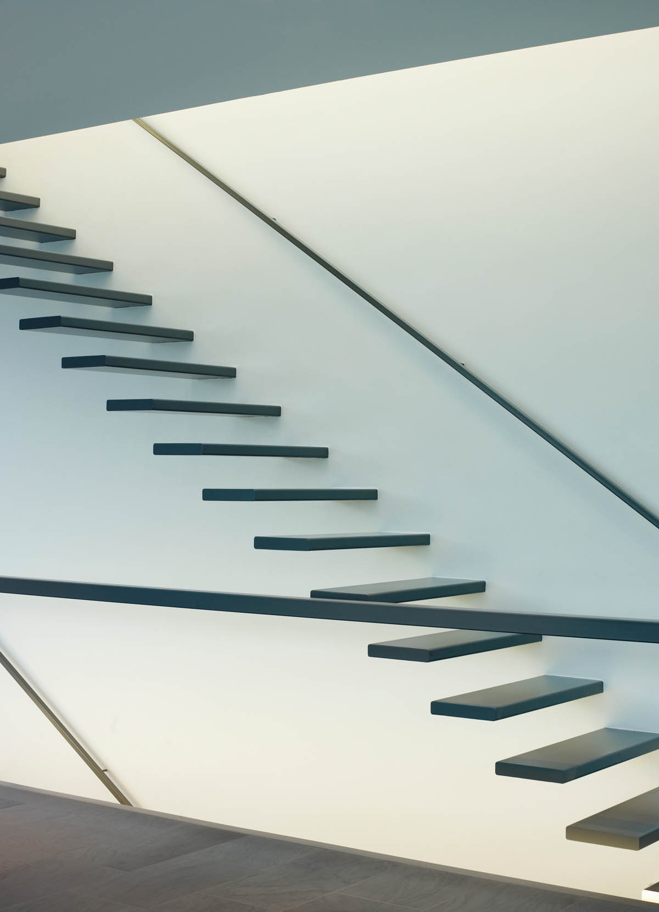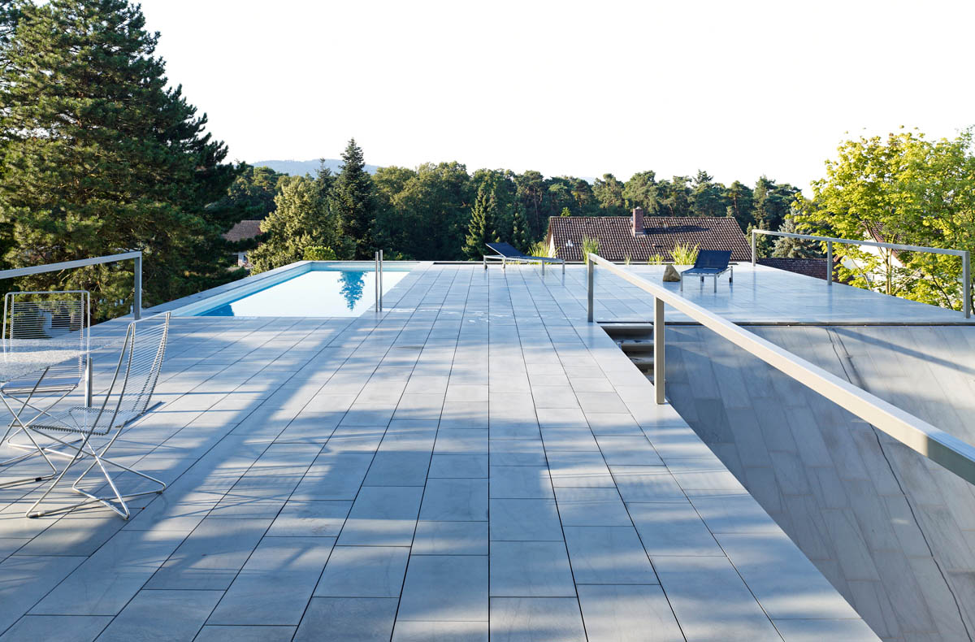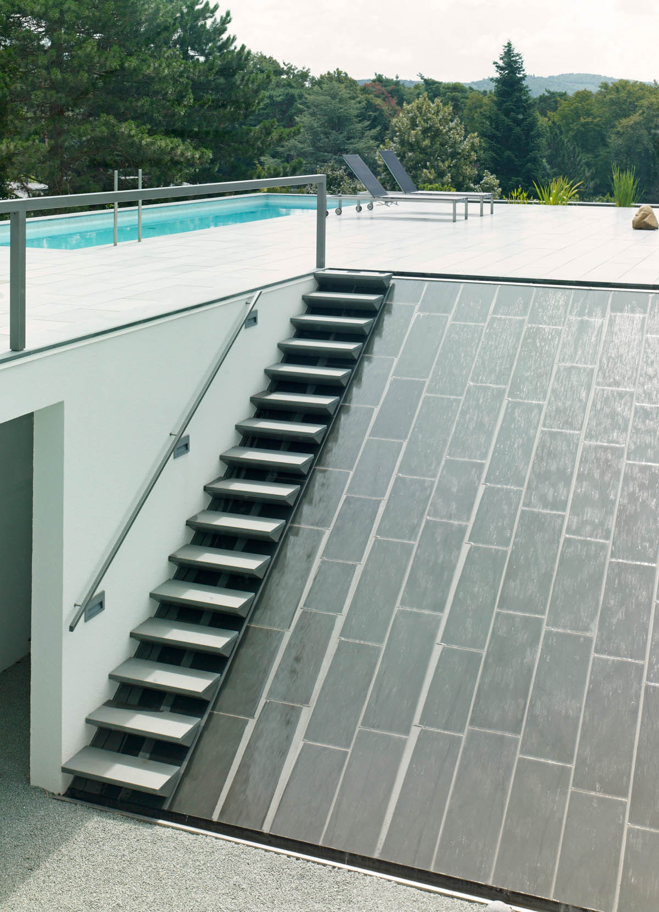This home was designed for the couple M who wanted comfort, luxury, and easy maintenance. The hillside property, with a view of the Rhein region, necessitated accommodating the slope and the compact lot. The building concept developed from the idea of a folded cubic volume that is placed in the slope and creates maximum horizontal surfaces.
The lowest level was excavated into the hillside and houses the garage. The upper levels are reached via internal stairs. The second level, built over the garage, includes a large terrace with a swimming pool, water basin, and water slide. The 2-story home is situated at the rear of this terrace.
The living room, which is glazed on three sides, visually merges the indoor and outdoor spaces. A corridor and stairs lead to the adjoining rooms: kitchen, bedroom, studio, study, and a fitness and sauna area. The upper floor of the home extends out over the terrace, providing a shaded area for relaxing or dining.
This home was designed for the couple M who wanted comfort, luxury, and easy maintenance. The hillside property, with a view of the Rhein region, necessitated accommodating the slope and the compact lot. The building concept developed from the idea of a folded cubic volume that is placed in the slope and creates maximum horizontal surfaces.
The lowest level was excavated into the hillside and houses the garage. The upper levels are reached via internal stairs. The second level, built over the garage, includes a large terrace with a swimming pool, water basin, and water slide. The 2-story home is situated at the rear of this terrace.
The living room, which is glazed on three sides, visually merges the indoor and outdoor spaces. A corridor and stairs lead to the adjoining rooms: kitchen, bedroom, studio, study, and a fitness and sauna area. The upper floor of the home extends out over the terrace, providing a shaded area for relaxing or dining.

