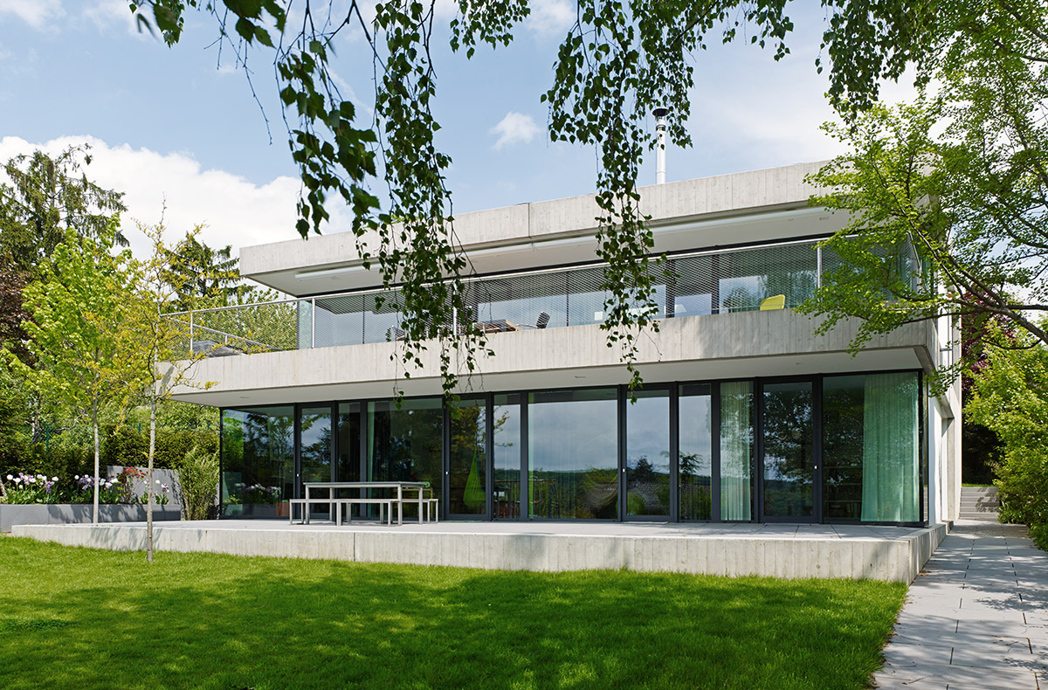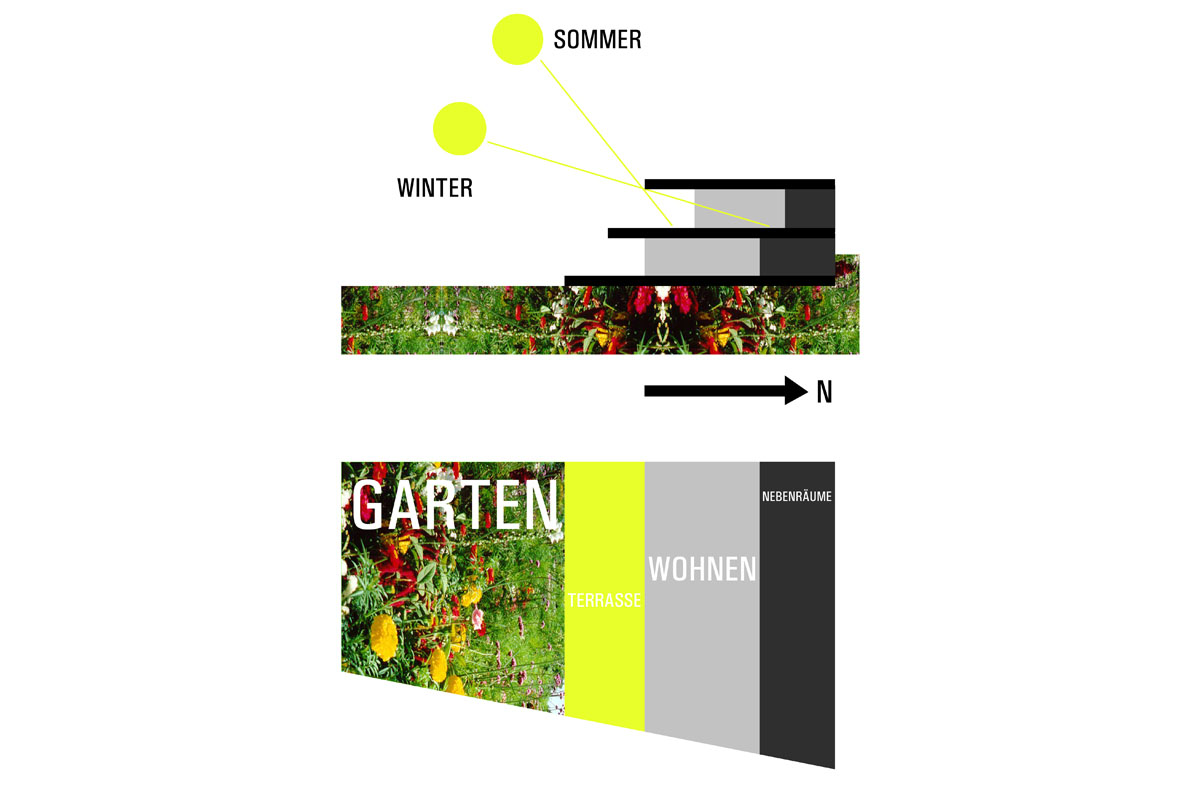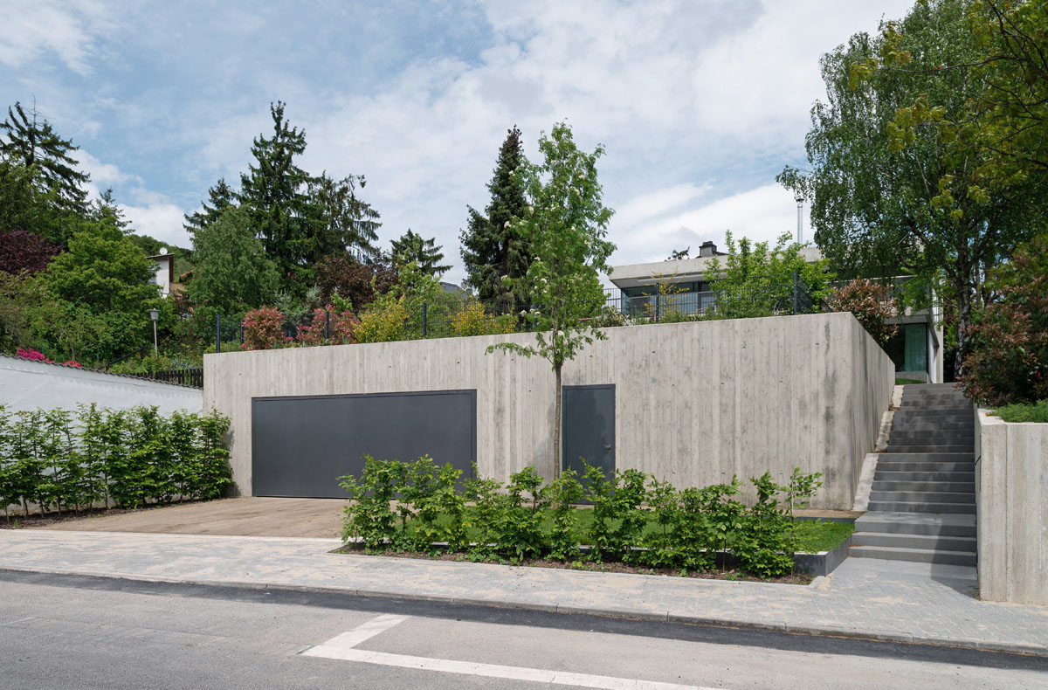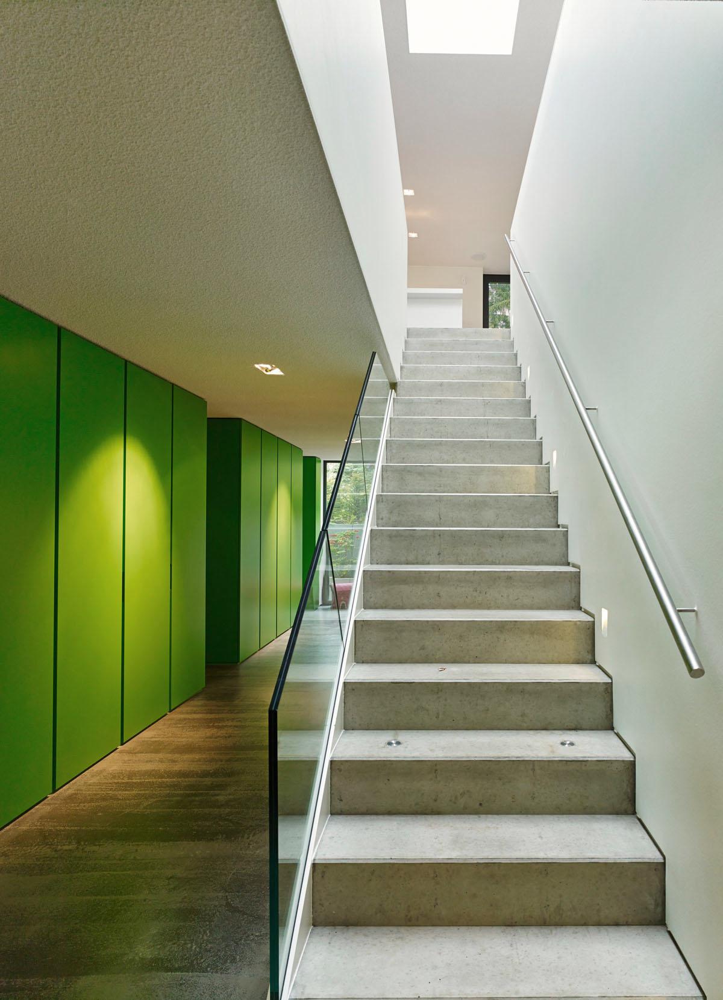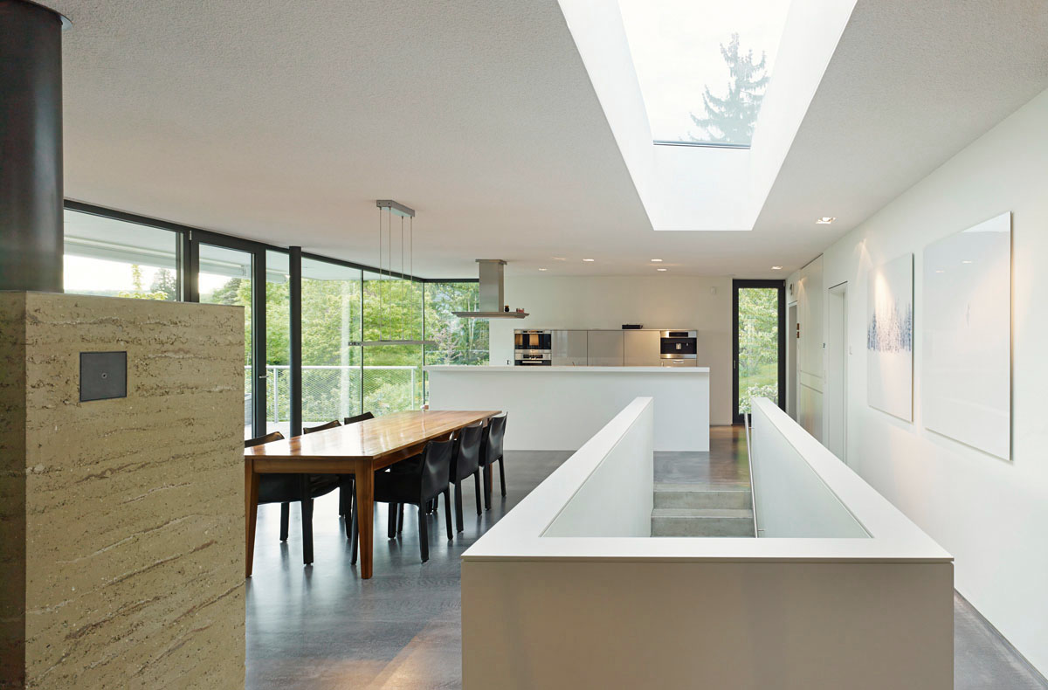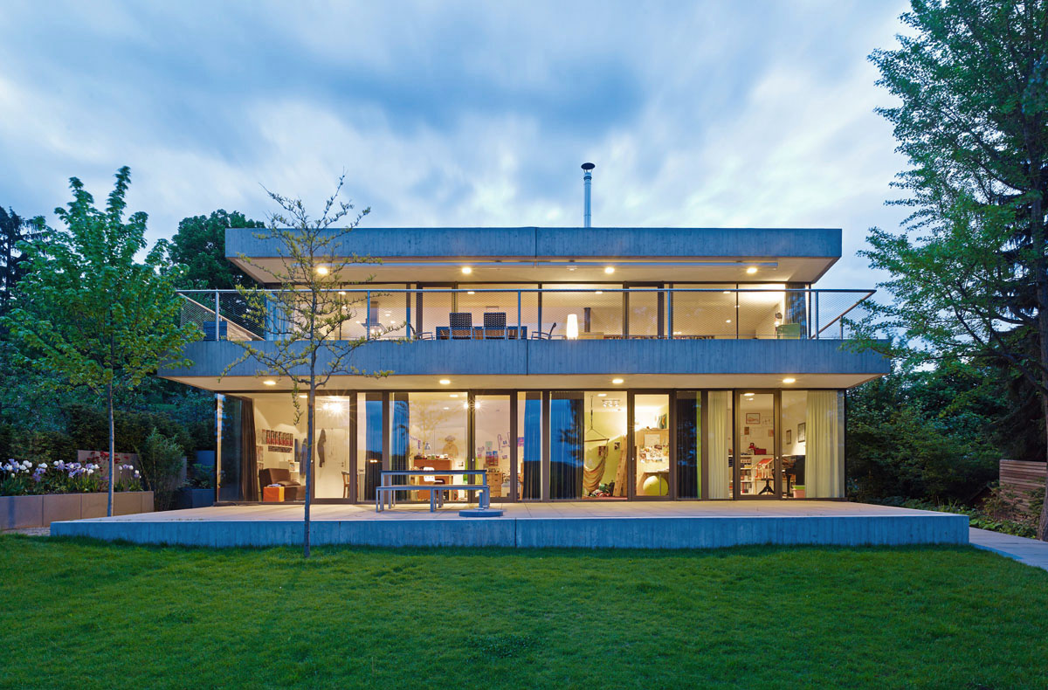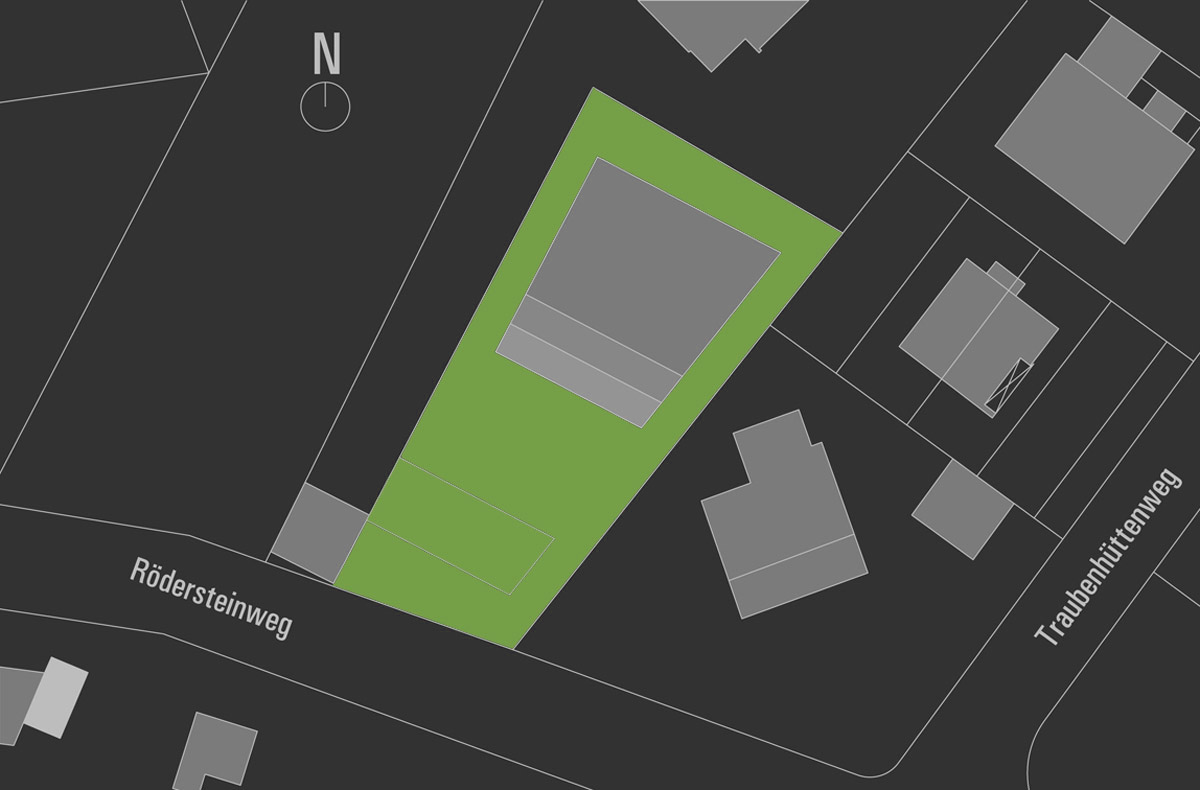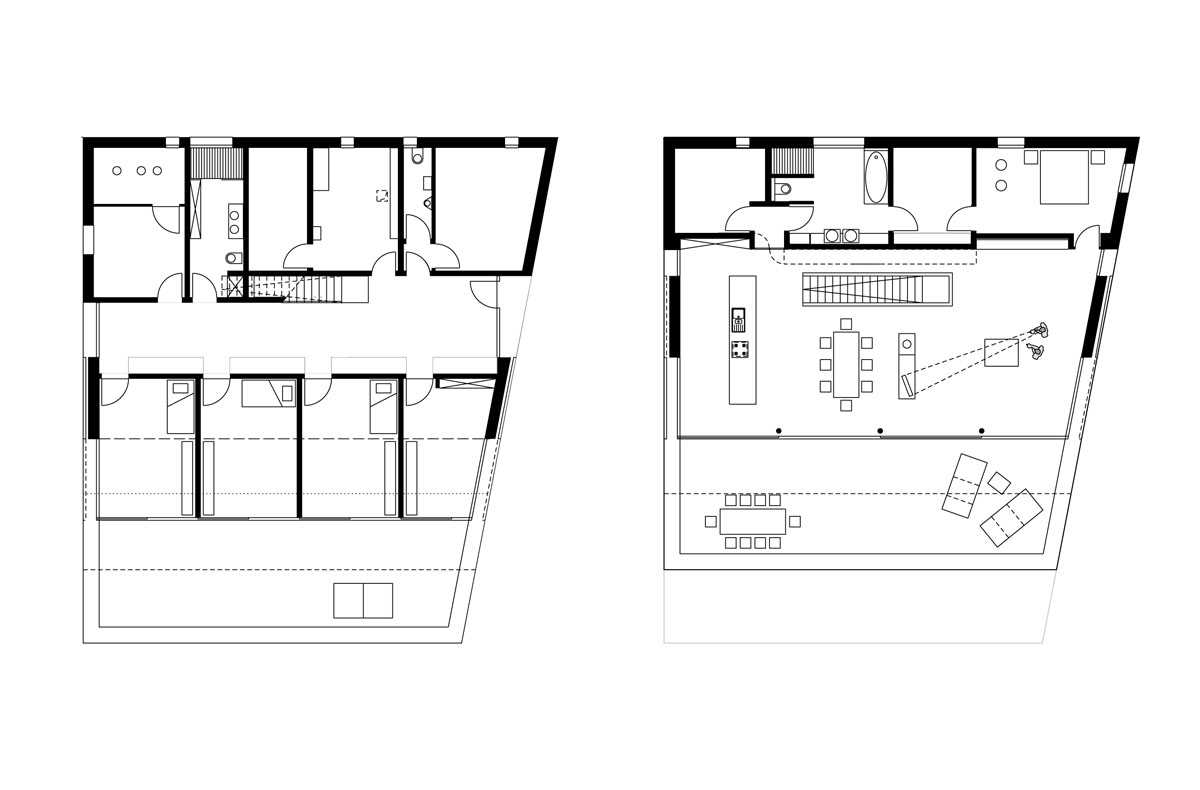task:
house for a family of five in Hofheim, Taunus Area
procedure type:
300 sqm living area
completion:
2011
technical planner:
Dr. Kreutz und Partner (structural engineer) |
photos:
Jörg Hempel, Aachen
This single family home for five is located on a south-facing hillside on the edge of the Taunus uplands. In order to maximize the building site, the compact home is at the back (north side) of the property, leaving a spacious yard in front. The façade is exposed concrete with rough planking.
Two floors are stepped back, with deep overhangs. This provides protection from the weather and overheating by blocking the direct summer sun and taking full advantage of the lower winter sun. The adjoining rooms on the north provide an additional climatic buffer, while the south wall incorporates a series of floor-to-ceiling windows and doors, flooding the living spaces with natural light.
This single family home for five is located on a south-facing hillside on the edge of the Taunus uplands. In order to maximize the building site, the compact home is at the back (north side) of the property, leaving a spacious yard in front. The façade is exposed concrete with rough planking.
Two floors are stepped back, with deep overhangs. This provides protection from the weather and overheating by blocking the direct summer sun and taking full advantage of the lower winter sun. The adjoining rooms on the north provide an additional climatic buffer, while the south wall incorporates a series of floor-to-ceiling windows and doors, flooding the living spaces with natural light.

