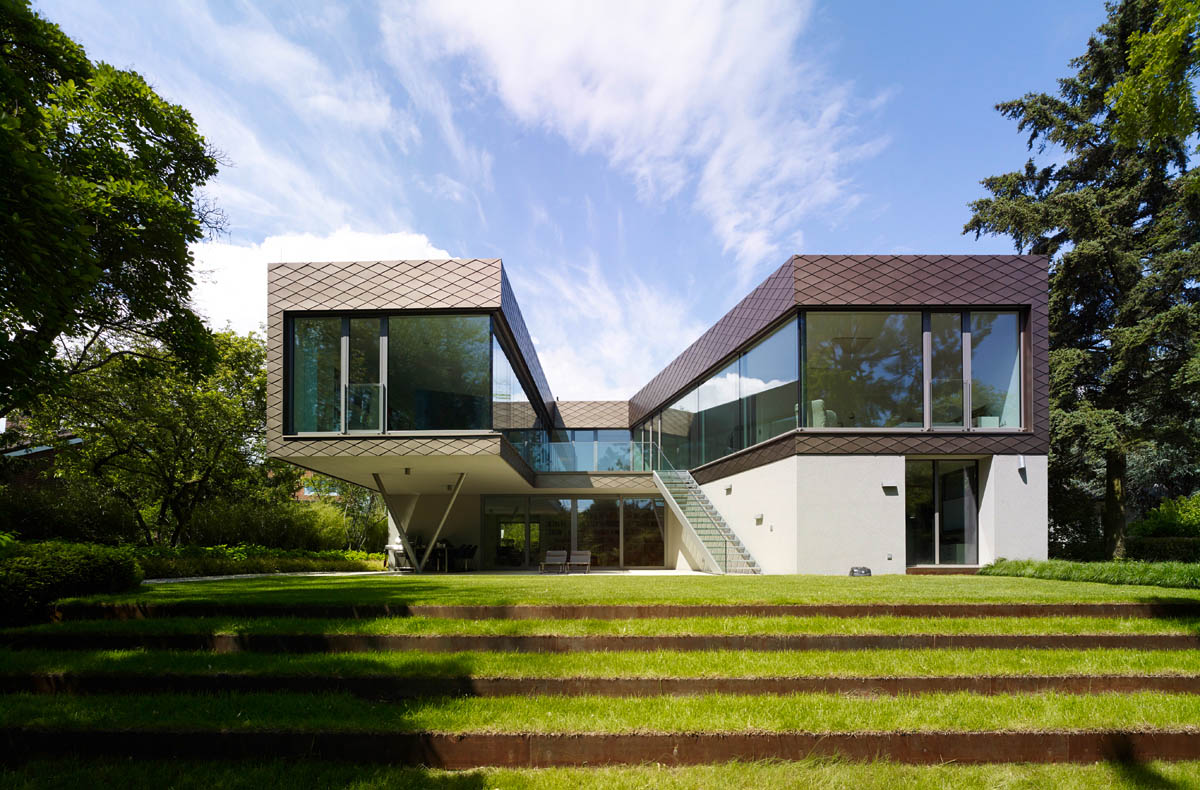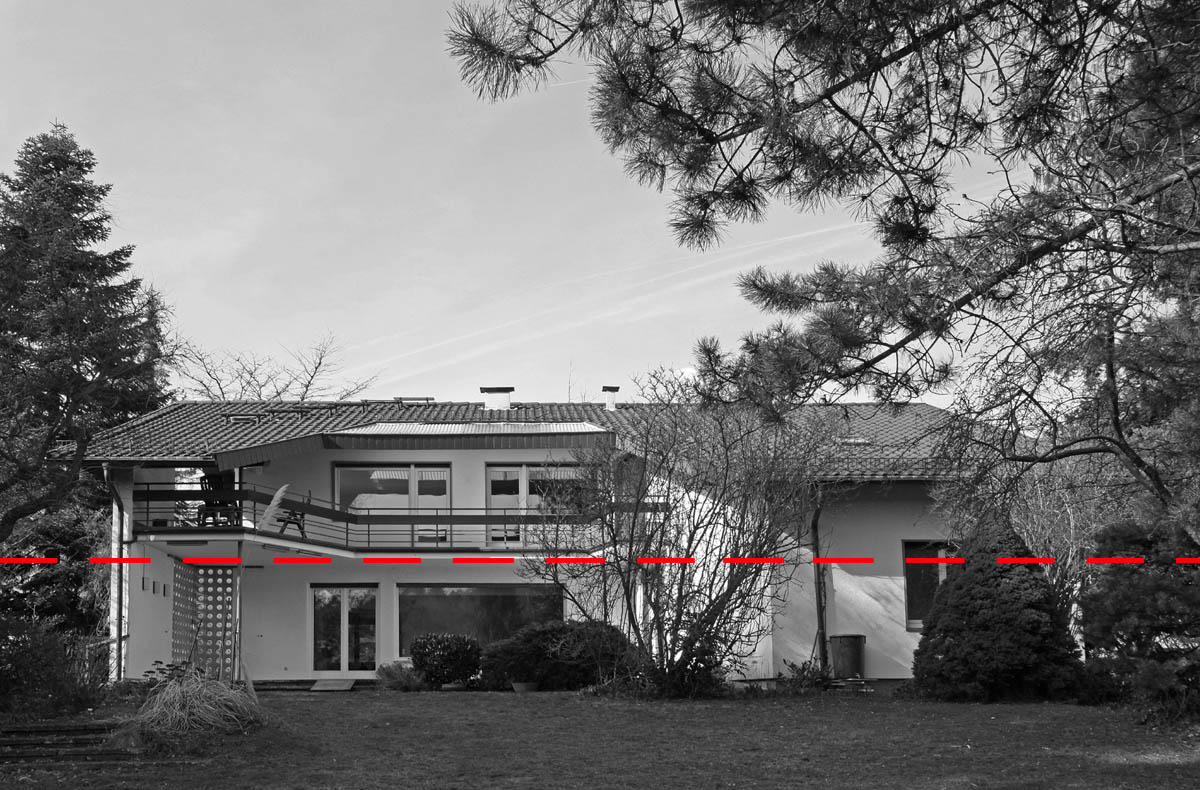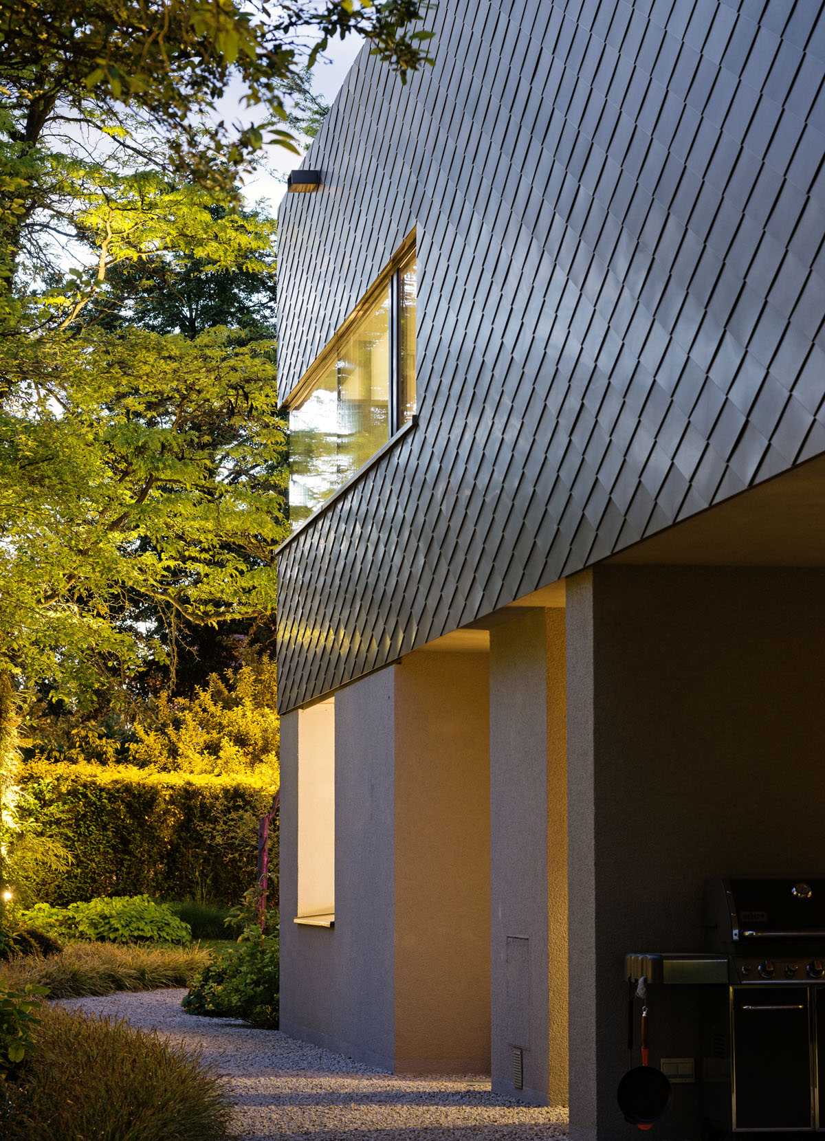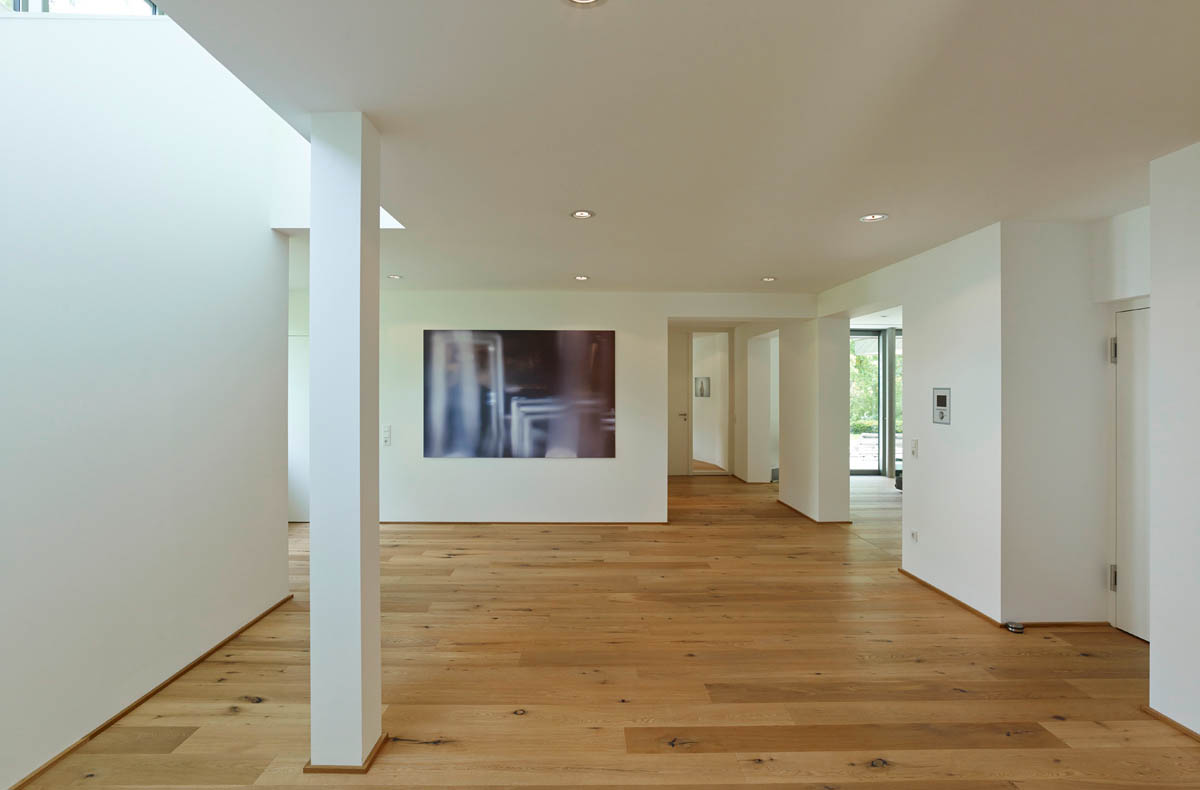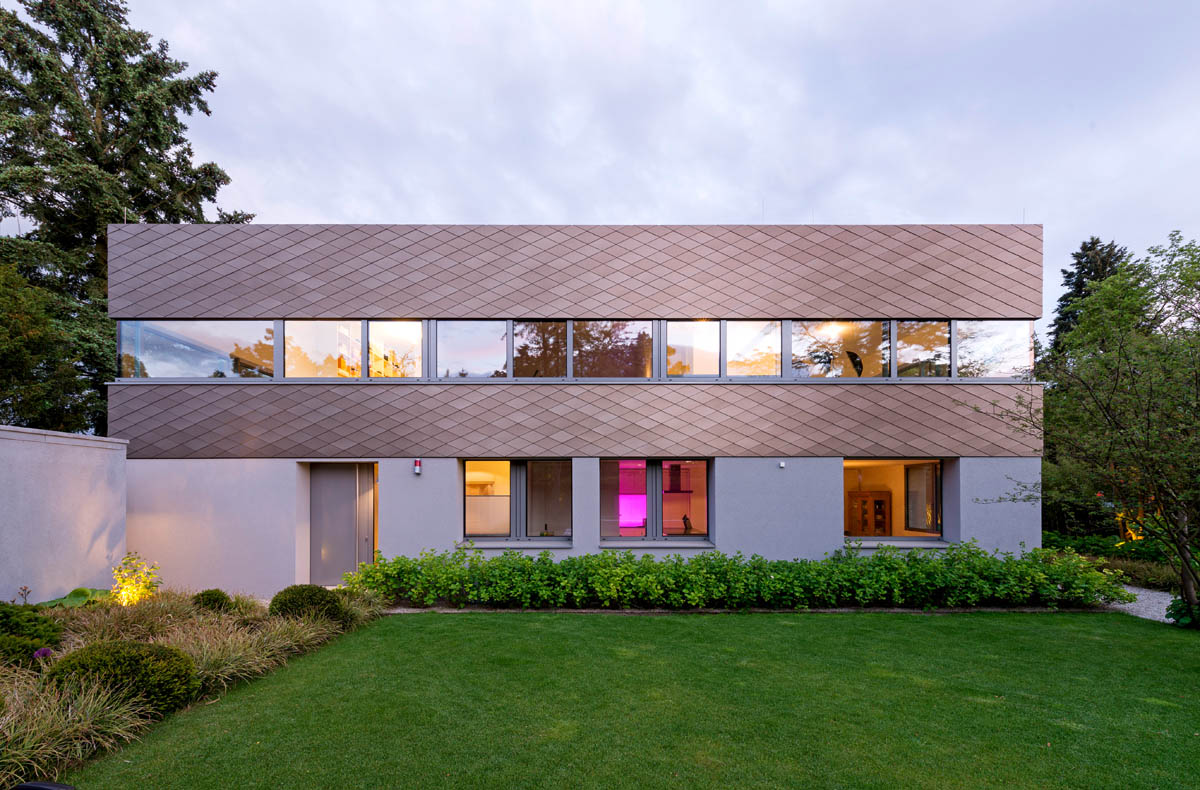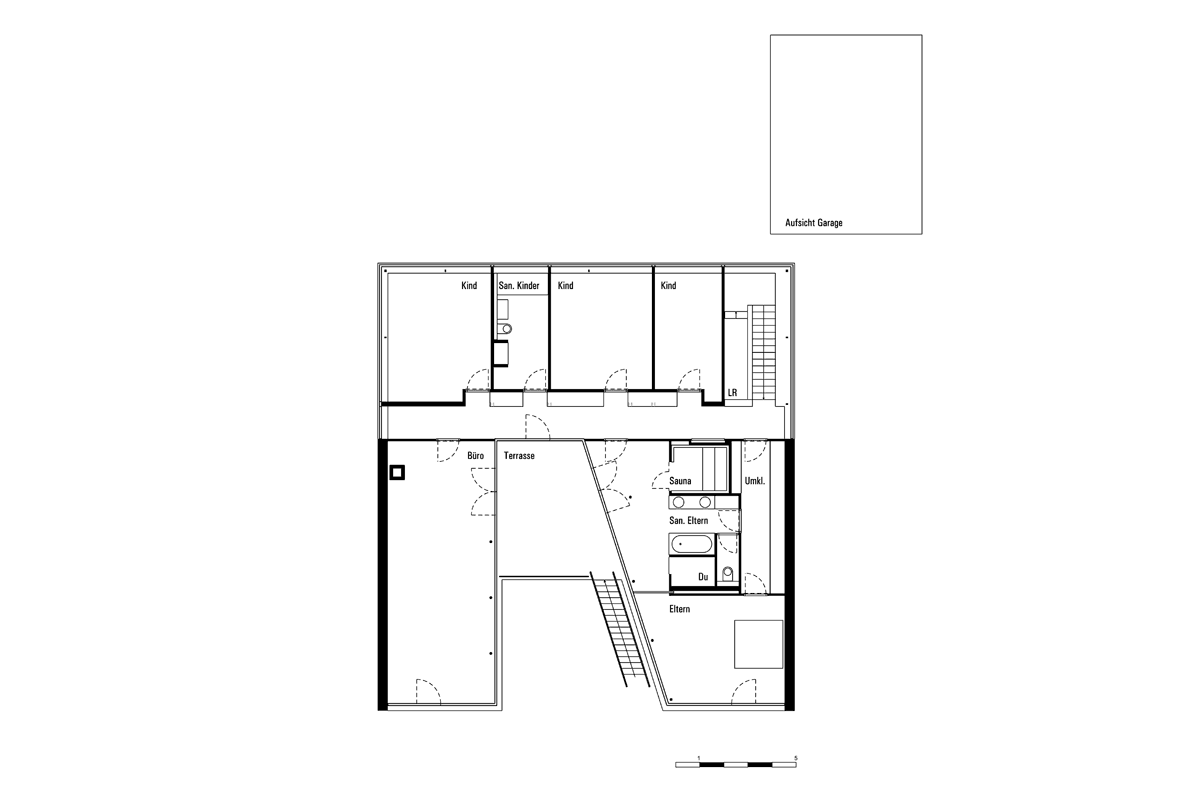task:
conversion and extension of a residential house from the 1960s
client:
private
size:
na
completion:
2015
technical planner:
Szigeth und Krause (building services engineering)/electrical) | Dr. Kreutz und Partner (structural engineer)|
team:
Niklas Storch, Karen Willius
photos:
Jörg Hempel, Aachen
A 1960s family house was tailored to fit the needs of a young family. During the reconstruction, the original basement and ground floor were maintained. However, the ground floor living spaces and guest suite were extensively remodeled, and a new staircase was created. The existing upper floor was removed, and a new second floor, with a modern roofline and an enclosed terrace, was built. The second story is a steel structure, with thick wood roof elements, constructed on top of the massive walls of the ground floor. The back-ventilated facade of the upper floor was created with diamond-shaped shingles made of a coated aluminum sheet.
The upstairs rooms are arranged around the enclosed, south-facing terrace in the center. A new exterior staircase provides access to the terrace, as well as an emergency exit. Across the front of the house, three bedrooms and one bathroom open onto the hallway. The east wing incorporates a master suite, with spa bathroom and sauna, which can be accessed from the hallway and from the terrace. The west wing, built above an open patio below, provides a large versatile space currently designated as an office, with access from the hallway and the terrace.
The rear of the house opens to a large, park-like yard, but the u-shape of the house ensures privacy.
A 1960s family house was tailored to fit the needs of a young family. During the reconstruction, the original basement and ground floor were maintained. However, the ground floor living spaces and guest suite were extensively remodeled, and a new staircase was created. The existing upper floor was removed, and a new second floor, with a modern roofline and an enclosed terrace, was built. The second story is a steel structure, with thick wood roof elements, constructed on top of the massive walls of the ground floor. The back-ventilated facade of the upper floor was created with diamond-shaped shingles made of a coated aluminum sheet.
The upstairs rooms are arranged around the enclosed, south-facing terrace in the center. A new exterior staircase provides access to the terrace, as well as an emergency exit. Across the front of the house, three bedrooms and one bathroom open onto the hallway. The east wing incorporates a master suite, with spa bathroom and sauna, which can be accessed from the hallway and from the terrace. The west wing, built above an open patio below, provides a large versatile space currently designated as an office, with access from the hallway and the terrace.
The rear of the house opens to a large, park-like yard, but the u-shape of the house ensures privacy.

