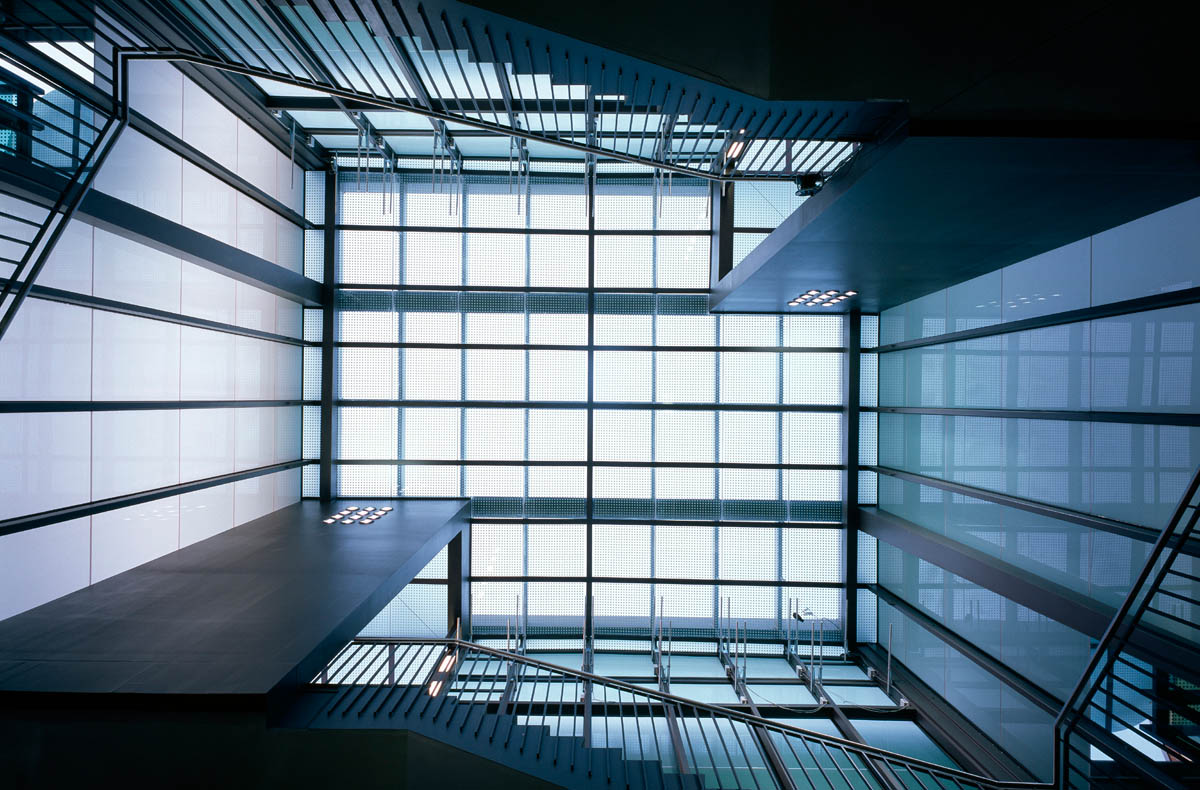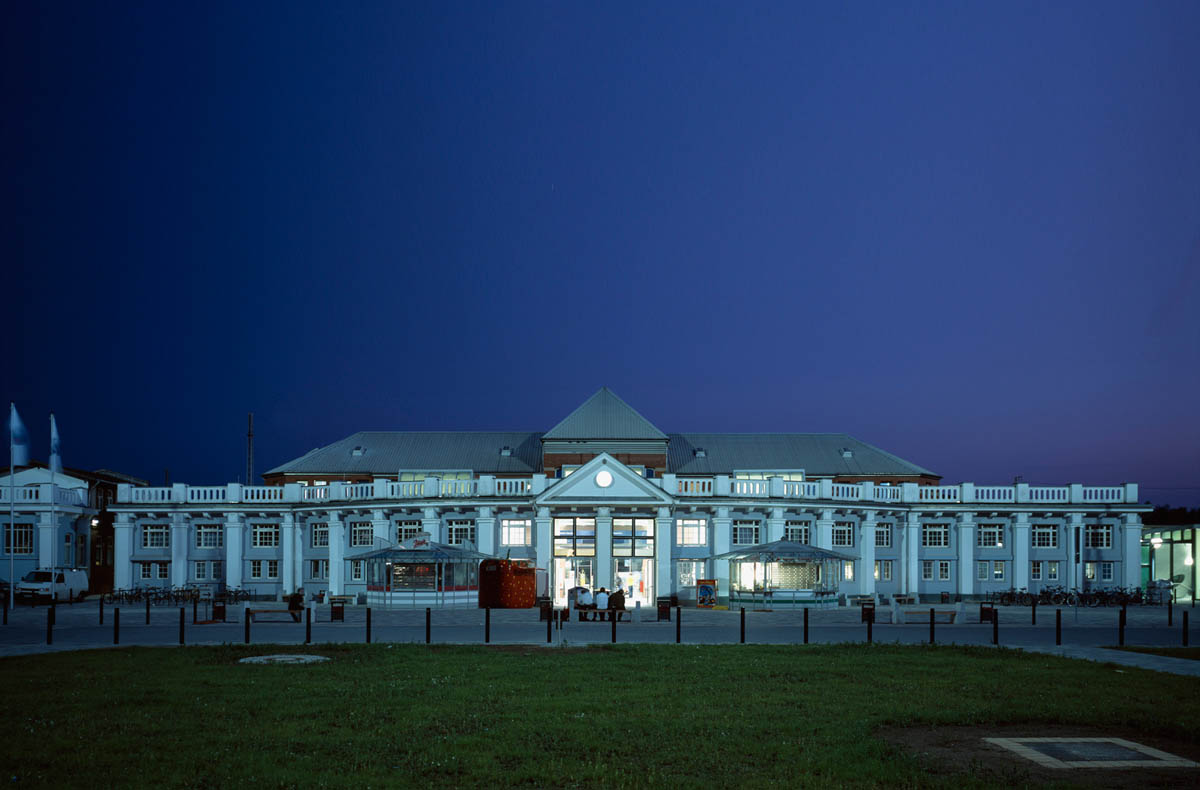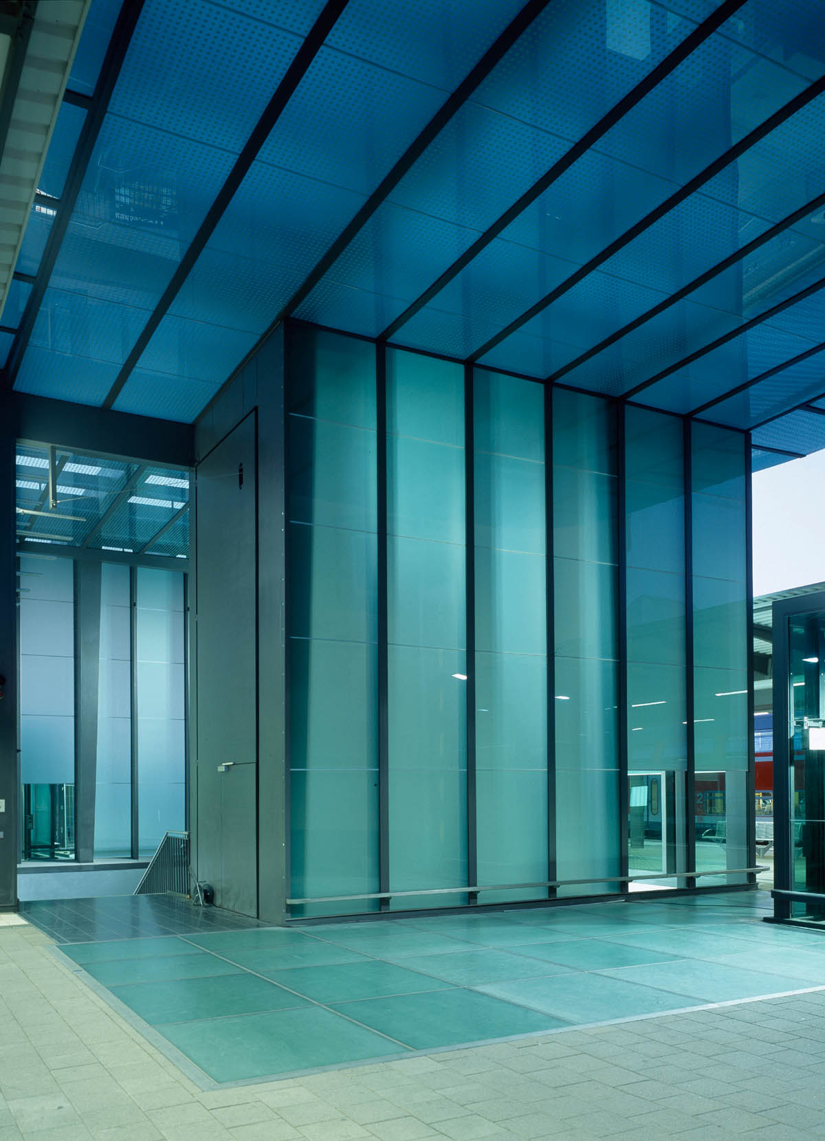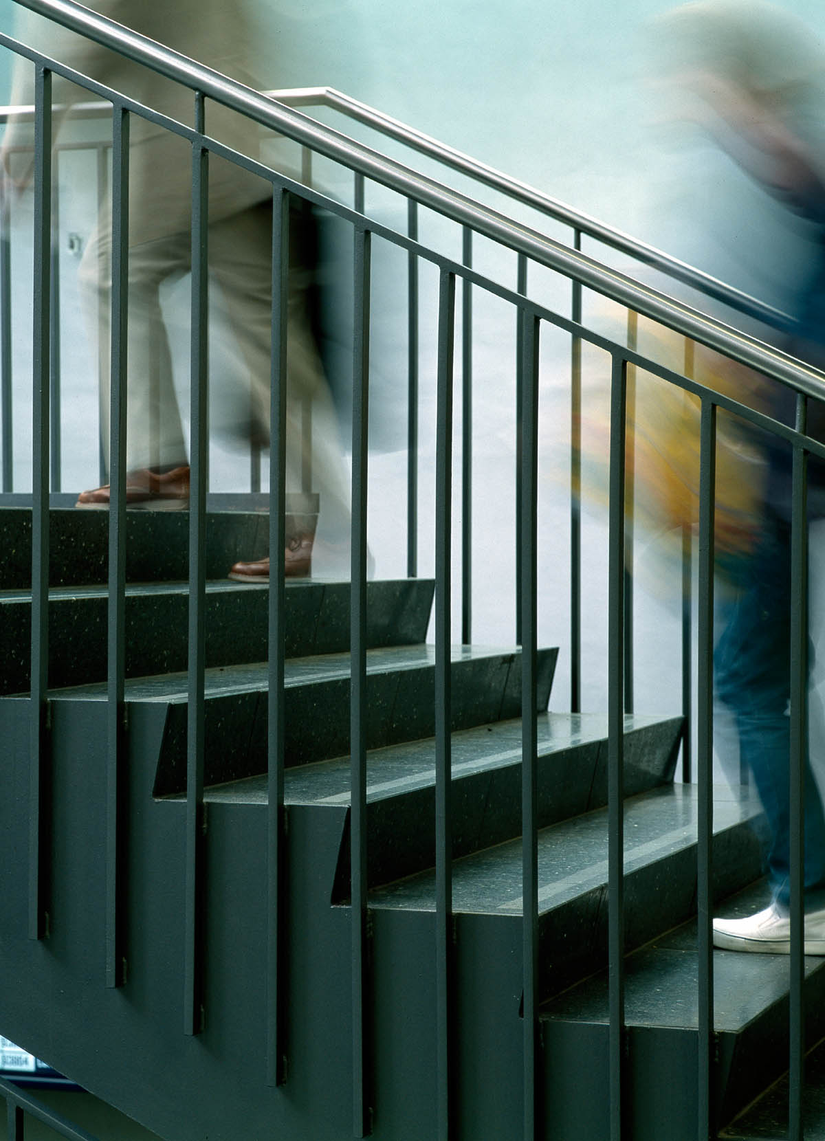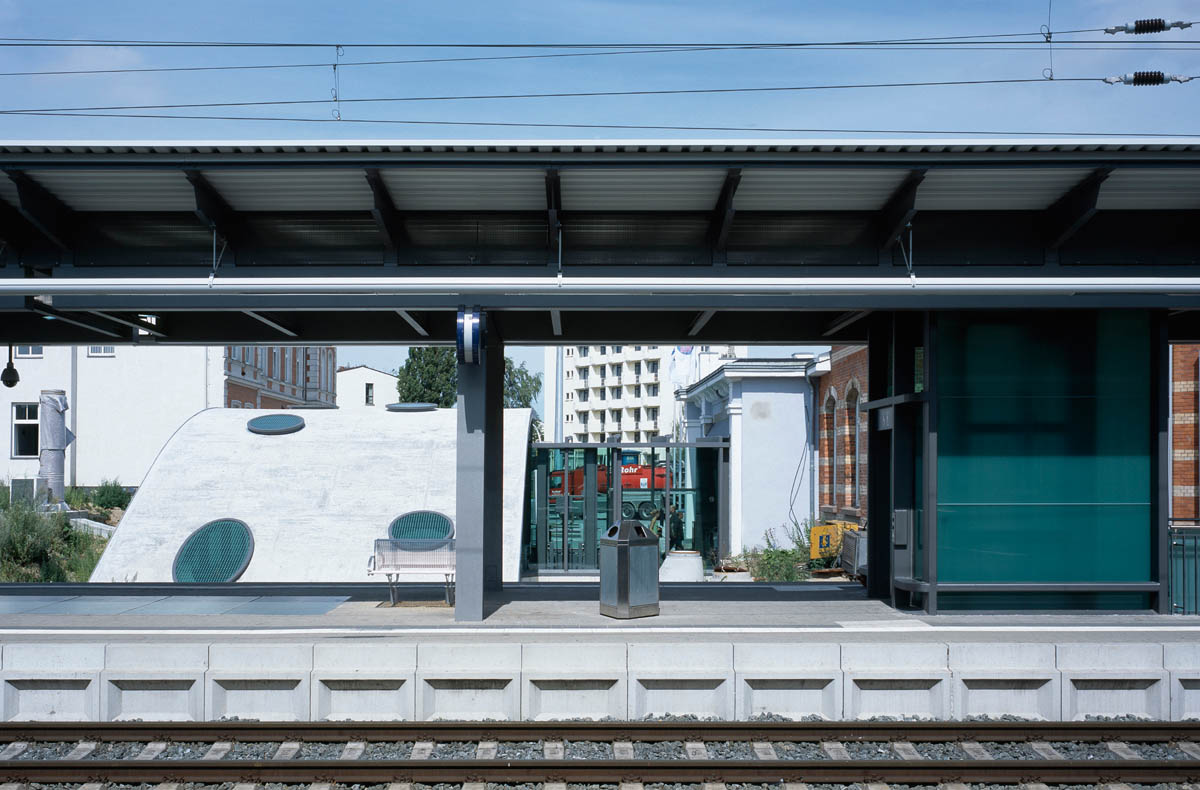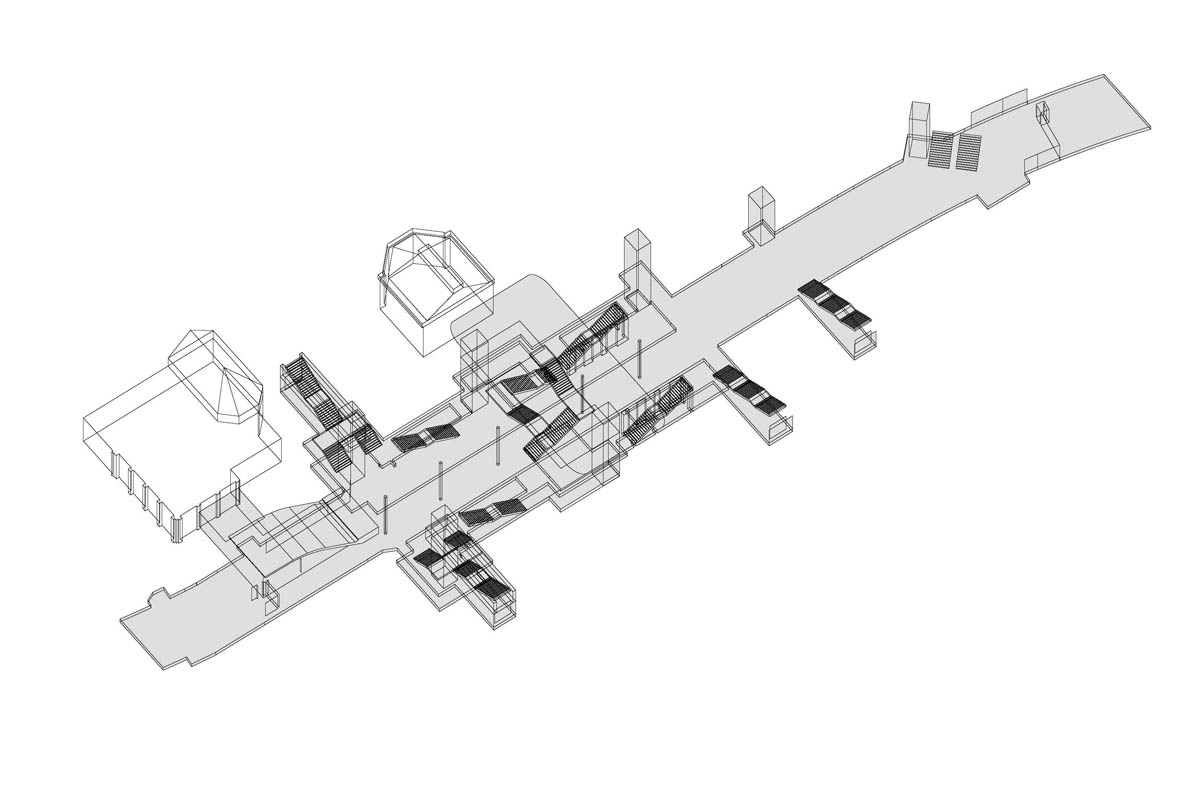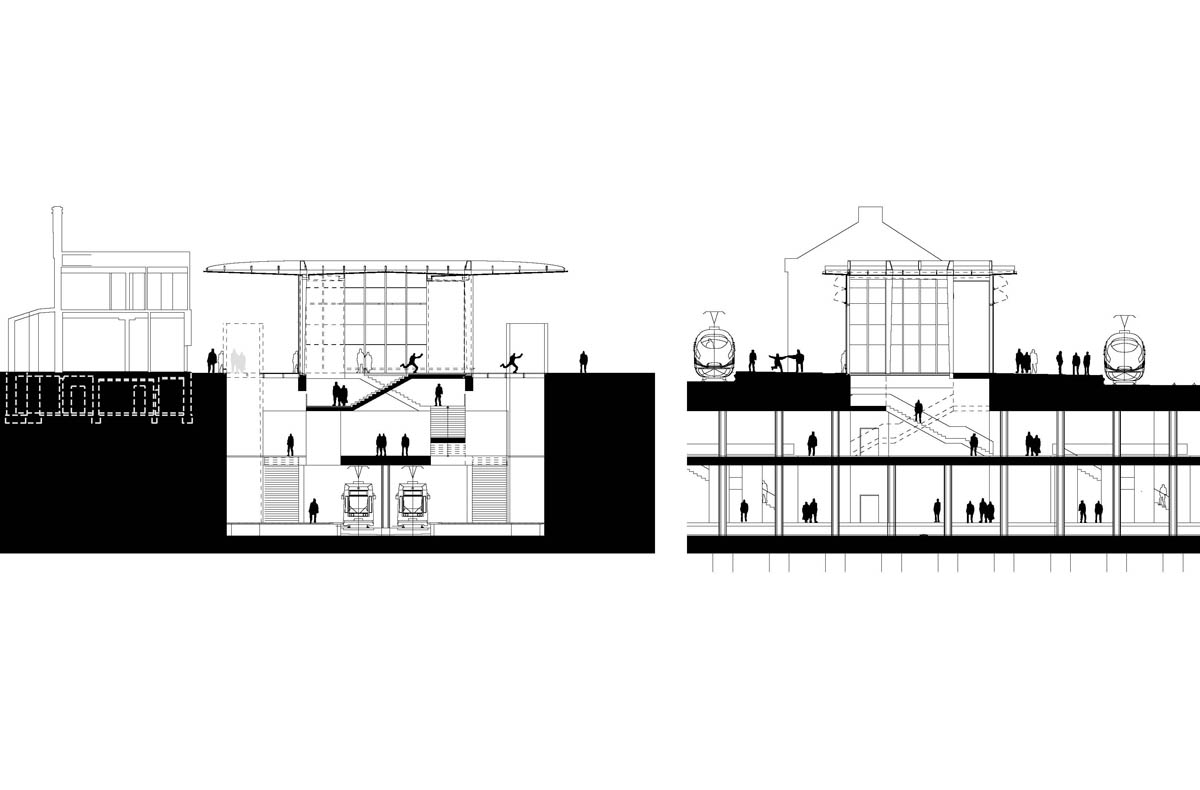task:
remodel and reconstruction of the Rostock central station
client:
DB Station & Service AG and Rostocker Straßenbahn AG
procedure type:
direct commission
size:
4.050 sqm
completion:
2003
technical planner:
BPI-Consult GmbH (civil engineering) |
photos:
Jörg Hempel, Aachen
awards:
Landesbaupreis Mecklenburg-Vorpommern 2004, acknowledgment |
After the completion of the modernization, Rostock Central Station is now the new transit hub for passenger transport. It is here that trams, buses, and private transport intersect with the Deutsche Bahn’s local and long-distance transport. As a result of the construction work, utilizing multiple types of transportation has become significantly easier for all travelers. The upper level of the central station was renovated to incorporate three new areas: the north reception building, a transition from the pedestrian tunnel to the existing reception building, and the middle reception area. Two new levels were built underneath the station. The new tram stop is placed on the lowest level. The middle level serves as a distribution level to the newly-constructed Deutsche Bahn tracks, located on the ground floor. Above that, the distribution area connects the city center with the southern neighbourhood of Rostock.
A continuous airspace was created beneath the central reception building, which establishes the spatial relationship between the tram stop, over the distribution level, to the railway level of the Deutsche Bahn. The plan was to direct a maximum of natural daylight into the underground areas. Therefore, a walk-on glass surface was integrated in the platforms. The resulting “light trap” of natural daylight helps travelers stay oriented, and counteracts the often oppressive atmosphere of underground spaces. For the interior design, an identity-creating materiality and color were chosen, since the distribution plane and the tram station represent a coherent structure in both functional and spatial terms. The trams ramp structures, which extend far into the city, were also integrated into the design concept.
After the completion of the modernization, Rostock Central Station is now the new transit hub for passenger transport. It is here that trams, buses, and private transport intersect with the Deutsche Bahn’s local and long-distance transport. As a result of the construction work, utilizing multiple types of transportation has become significantly easier for all travelers. The upper level of the central station was renovated to incorporate three new areas: the north reception building, a transition from the pedestrian tunnel to the existing reception building, and the middle reception area. Two new levels were built underneath the station. The new tram stop is placed on the lowest level. The middle level serves as a distribution level to the newly-constructed Deutsche Bahn tracks, located on the ground floor. Above that, the distribution area connects the city center with the southern neighbourhood of Rostock.
A continuous airspace was created beneath the central reception building, which establishes the spatial relationship between the tram stop, over the distribution level, to the railway level of the Deutsche Bahn. The plan was to direct a maximum of natural daylight into the underground areas. Therefore, a walk-on glass surface was integrated in the platforms. The resulting “light trap” of natural daylight helps travelers stay oriented, and counteracts the often oppressive atmosphere of underground spaces. For the interior design, an identity-creating materiality and color were chosen, since the distribution plane and the tram station represent a coherent structure in both functional and spatial terms. The trams ramp structures, which extend far into the city, were also integrated into the design concept.

