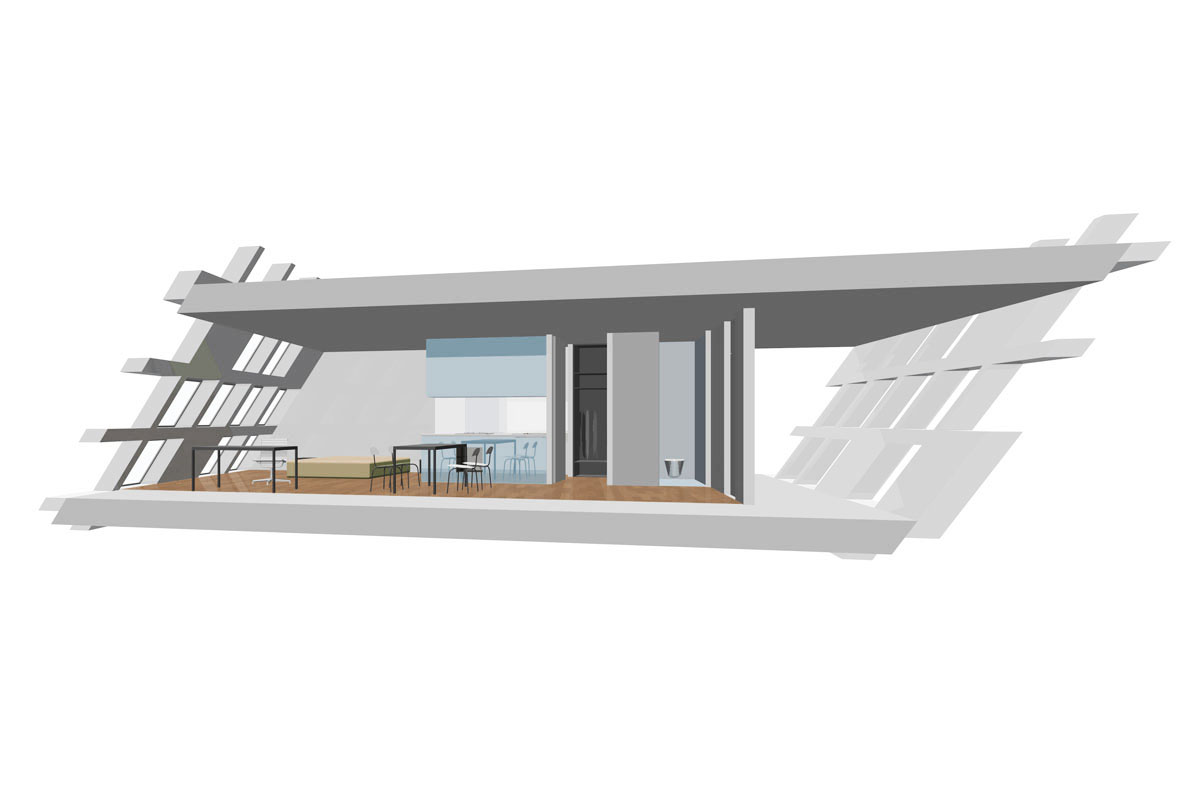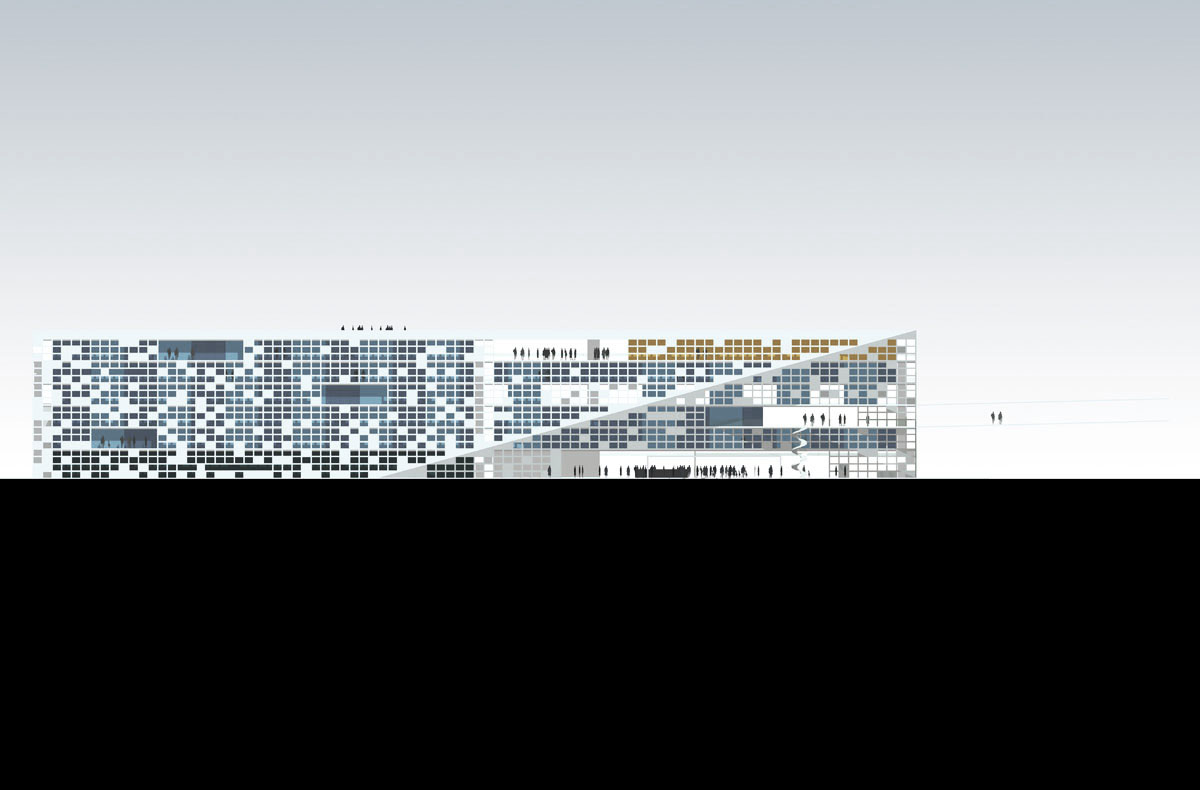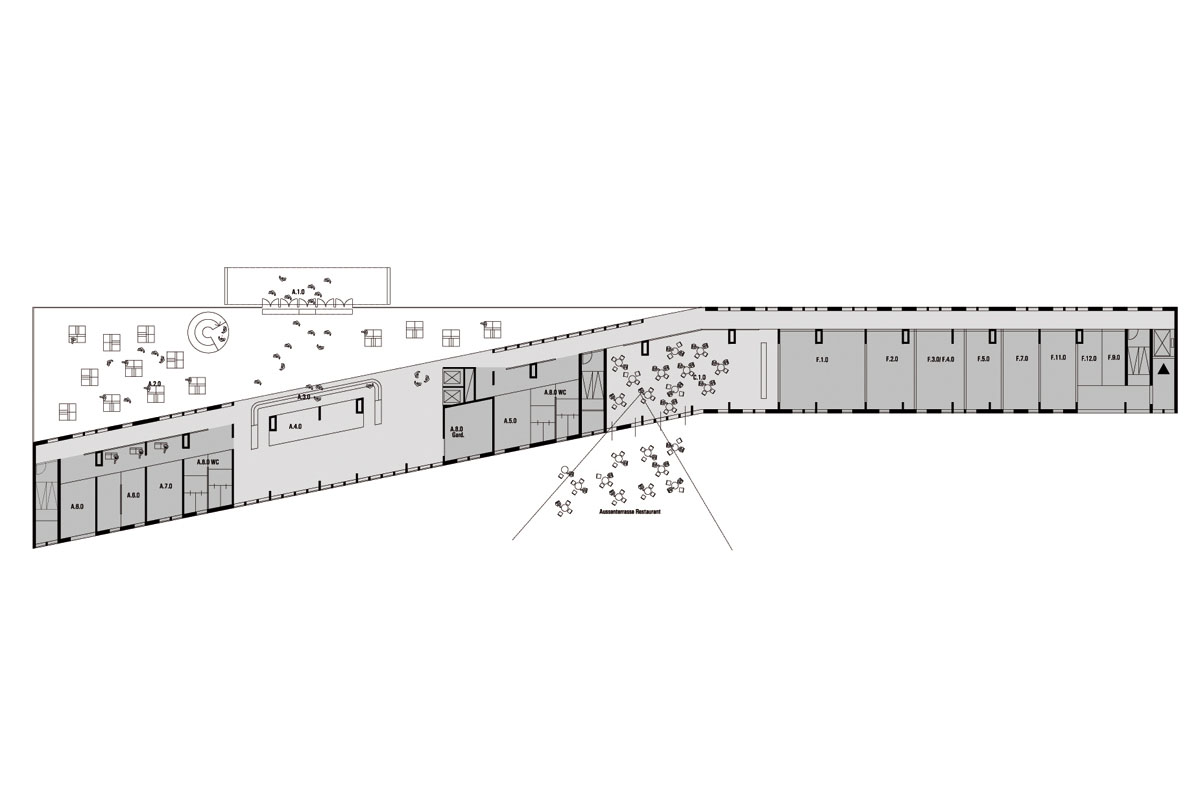task:
guesthouse of the SAP AG in Walldorf
client:
SAP AG
procedure type:
feasibility Study, 2007
size:
9.300 sqm
technical planner:
HL-PP Consult Ingenieurgesellschaft (building services engineering) | HHP Nord/ Ost GmbH (fire protection) | club L94 (landscape planning) | Bollinger + Grohmann GmbH (structural engineer) |
team:
Petra Lenschow, Benedikt Siebert, Lukas Eugler
The new guest house for the SAP AG campus in Walldorf is located along the Dietmar-Hopp-Allee. The guest house is adjacent to a 5-story office building, forming a landscaped common space between campus buildings.
The structure tapers up at the southwest corner, rising over the glass, street-level access foyer and creating an impressive entrance. This gives the building a distinctive geometric element, and makes it possible for SAP AG to create a unique identity that has the potential to become a signature for the Company’s headquarters.
The new guest house for the SAP AG campus in Walldorf is located along the Dietmar-Hopp-Allee. The guest house is adjacent to a 5-story office building, forming a landscaped common space between campus buildings.
The structure tapers up at the southwest corner, rising over the glass, street-level access foyer and creating an impressive entrance. This gives the building a distinctive geometric element, and makes it possible for SAP AG to create a unique identity that has the potential to become a signature for the Company’s headquarters.






