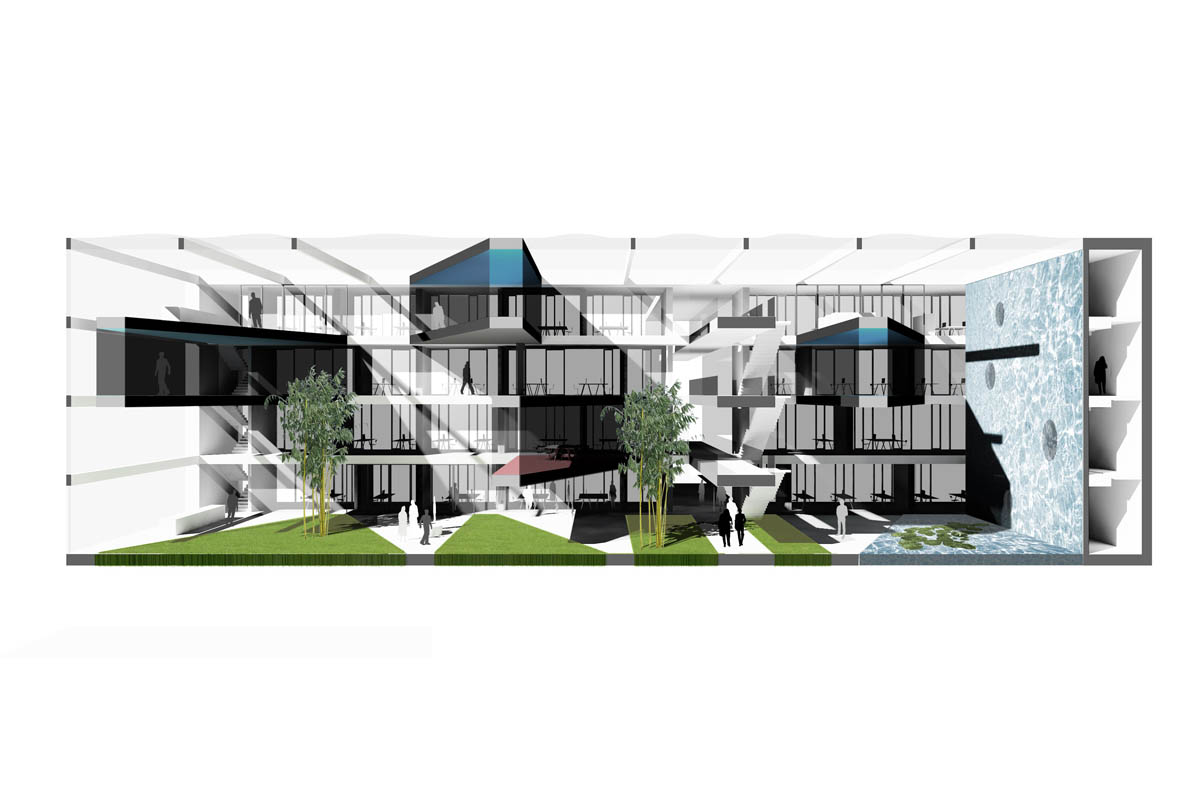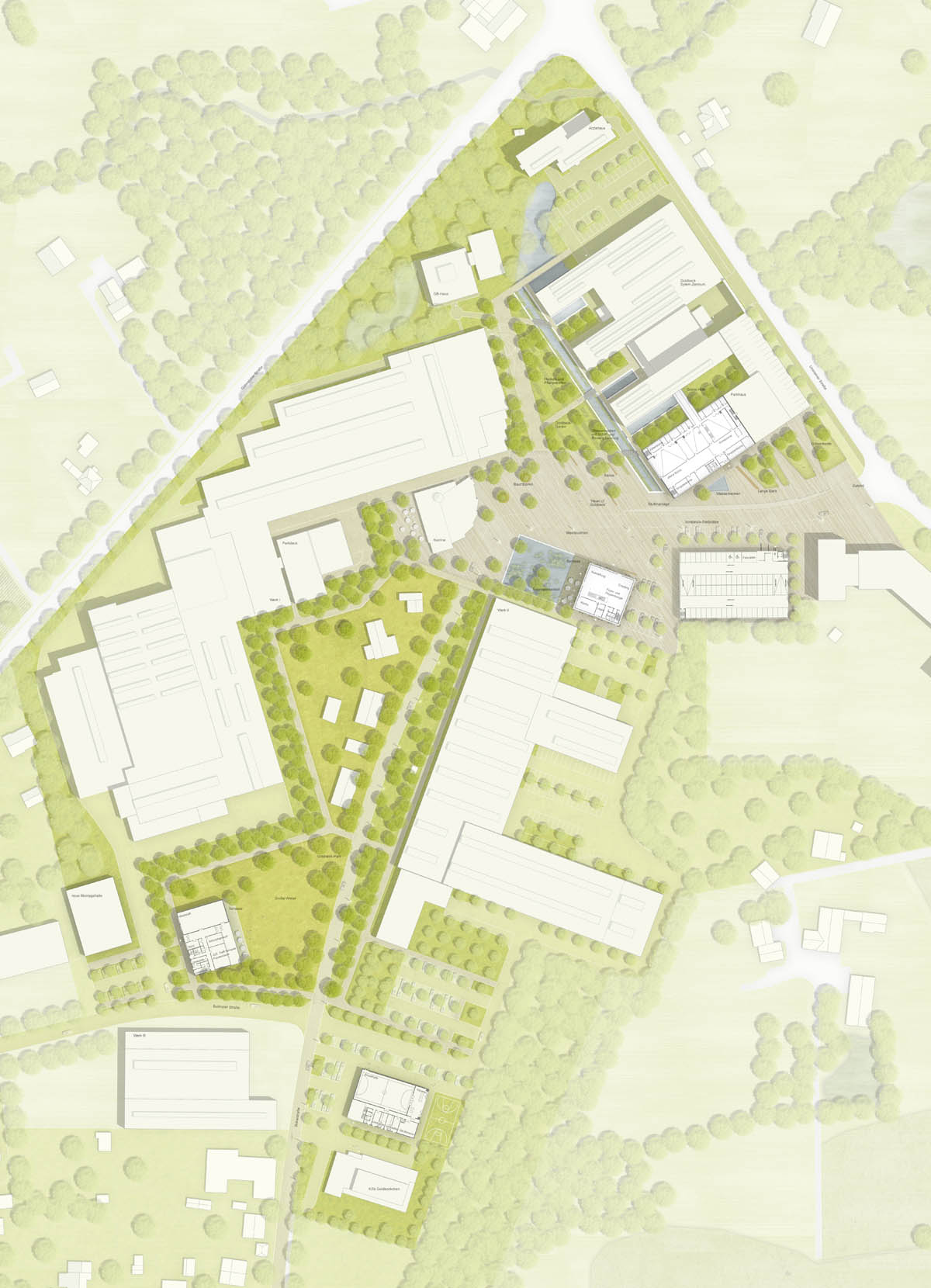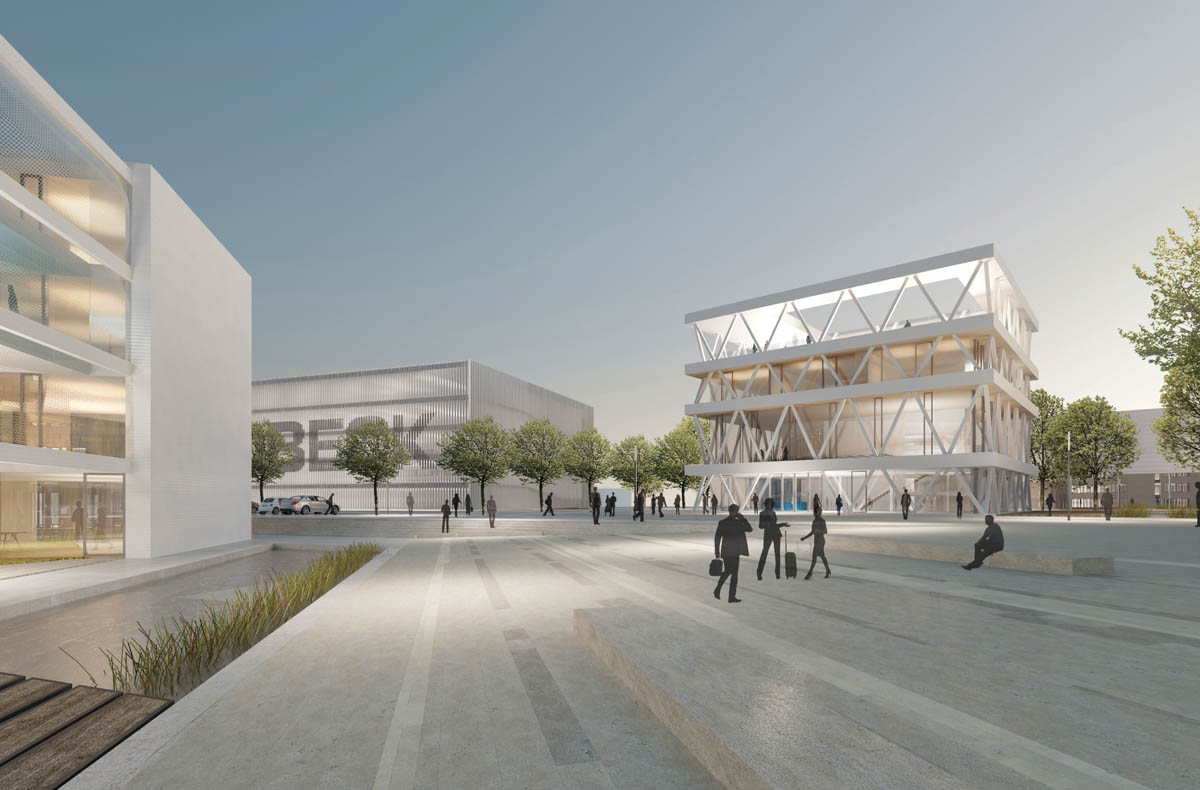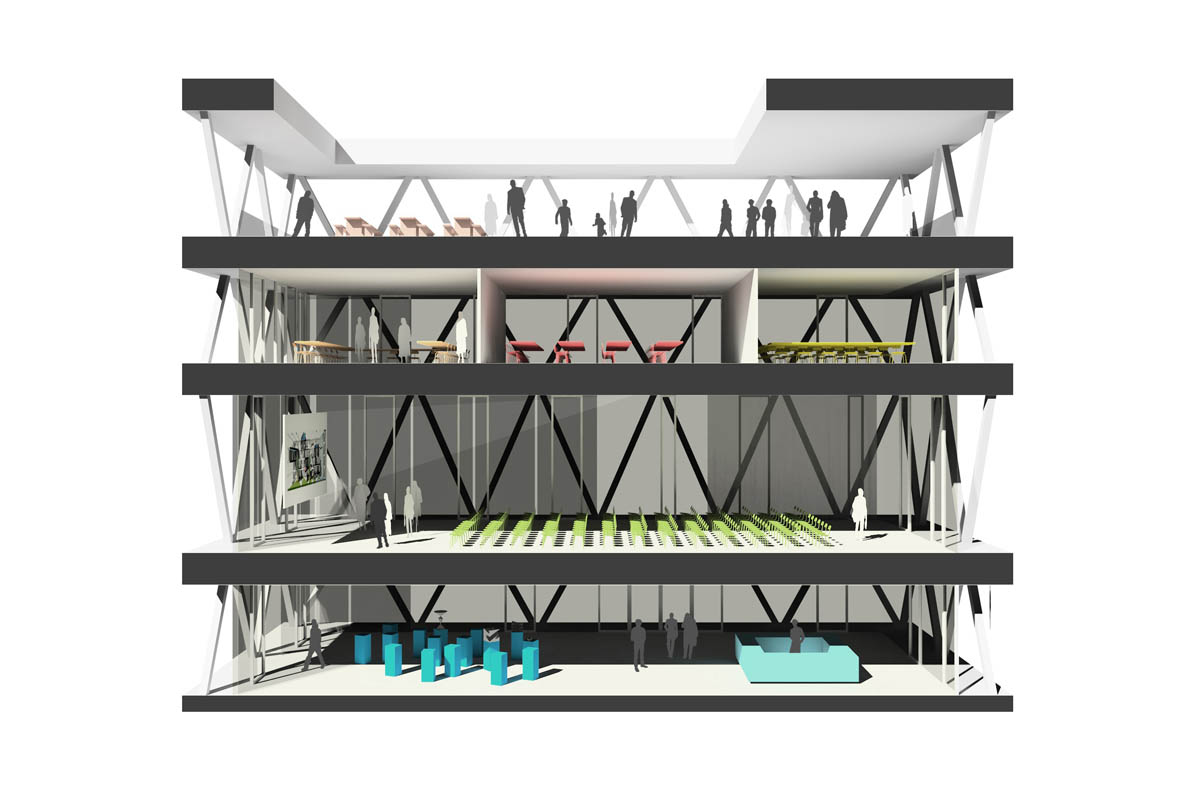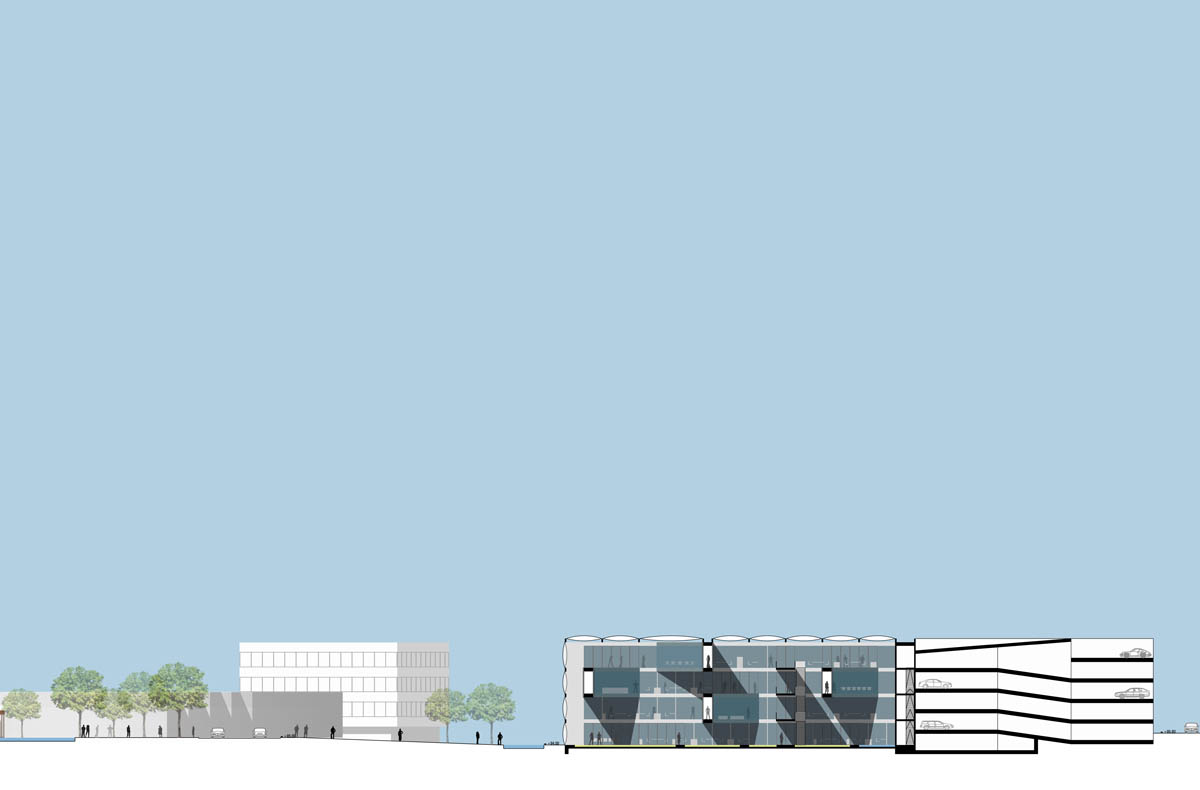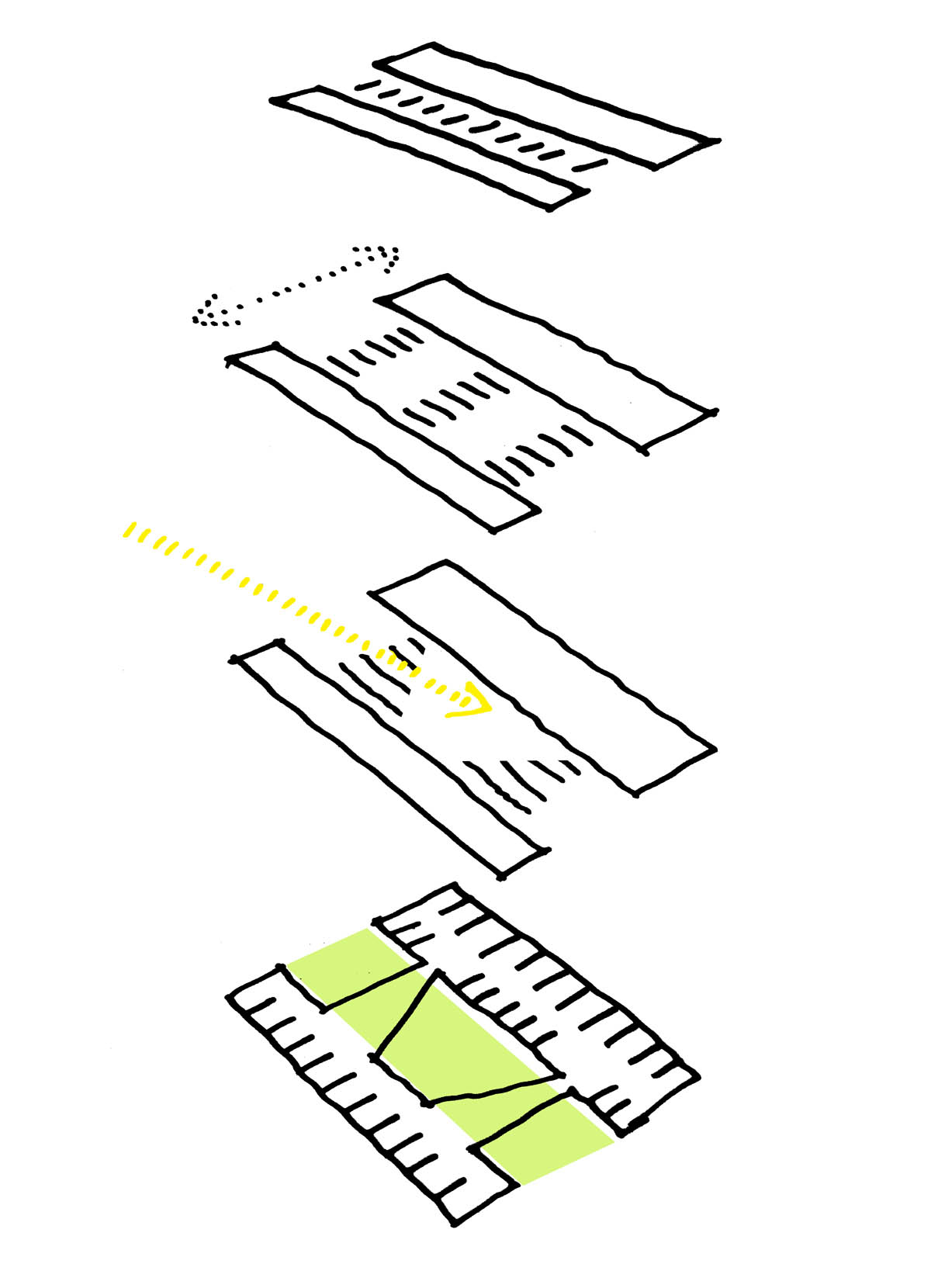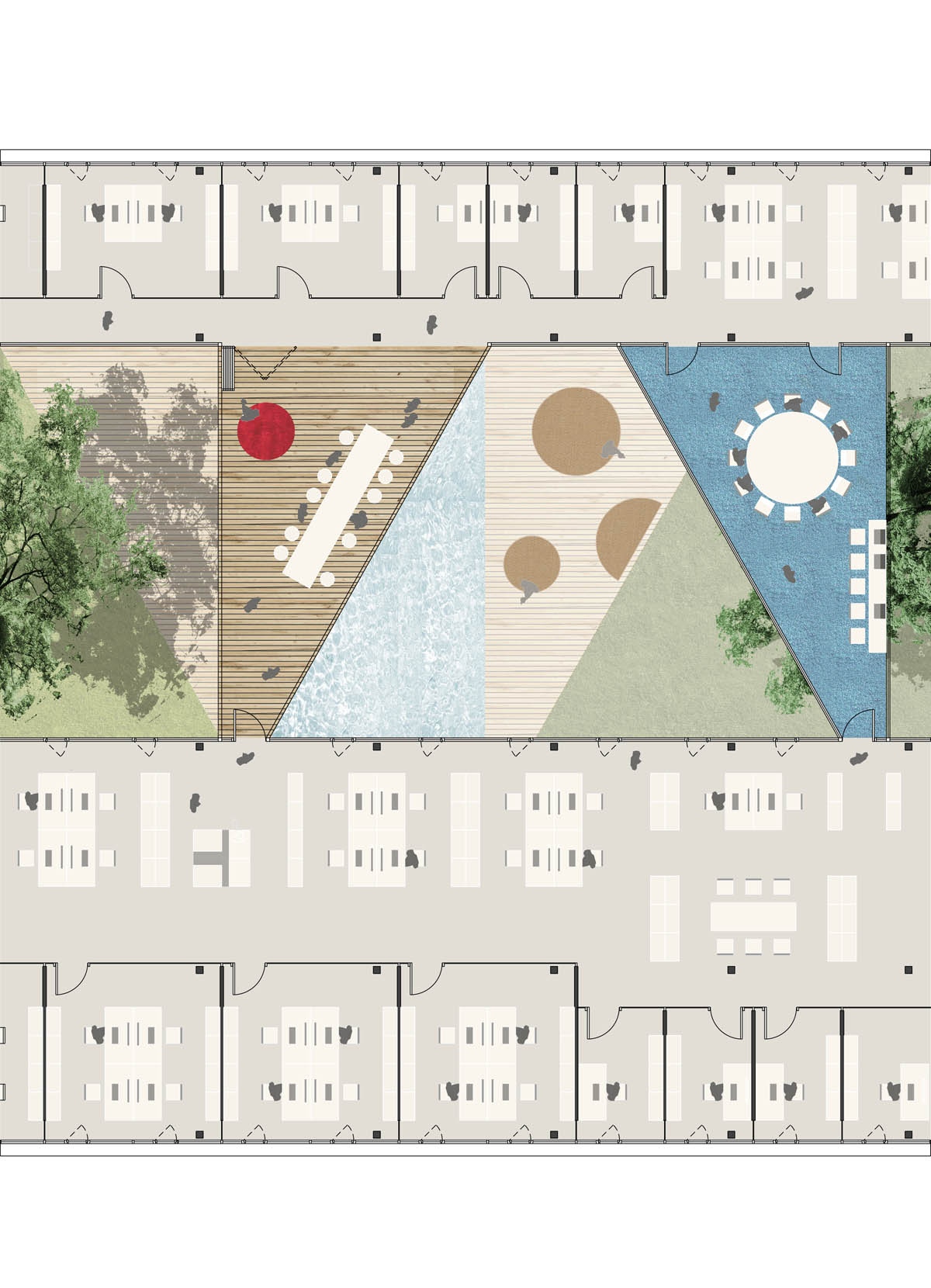task:
site optimization and extension of the corporate headquarters in Bielefeld
client:
Goldbeck
procedure type:
competition 2015, invite
size:
18.000 sqm
technical planner:
club L94 (landscape architects) | Dr. Kreutz und Partner (support structure) |
visualization:
luxfeld digital art, Darmstadt
The heart of the Goldbeck GmbH corporate headquarters in Bielefeld is a spacious plaza at the center of the campus which conveys the Company culture and is a connecting element. The three major new buildings on the perimeter complete the plaza.
The new office building is in the usual Goldbeck style. However, by inserting a winter garden hall, an innovative new office world is created. Perimeter offices are connected to the hall via conically-shaped bridges. The staggered arrangement of these bridges creates a multifaceted structure and alters the character of the building.
The prominent position of the new conference center mandated a special architectural design. The Goldbeck factory-produced, truss-like structure is an external steel construction supporting the slab floors for the three upper stories.
The new parking garage is connected to the existing parking garage, anchoring the new office building, which refers to the existing parking garage.
The heart of the Goldbeck GmbH corporate headquarters in Bielefeld is a spacious plaza at the center of the campus which conveys the Company culture and is a connecting element. The three major new buildings on the perimeter complete the plaza.
The new office building is in the usual Goldbeck style. However, by inserting a winter garden hall, an innovative new office world is created. Perimeter offices are connected to the hall via conically-shaped bridges. The staggered arrangement of these bridges creates a multifaceted structure and alters the character of the building.
The prominent position of the new conference center mandated a special architectural design. The Goldbeck factory-produced, truss-like structure is an external steel construction supporting the slab floors for the three upper stories.
The new parking garage is connected to the existing parking garage, anchoring the new office building, which refers to the existing parking garage.

