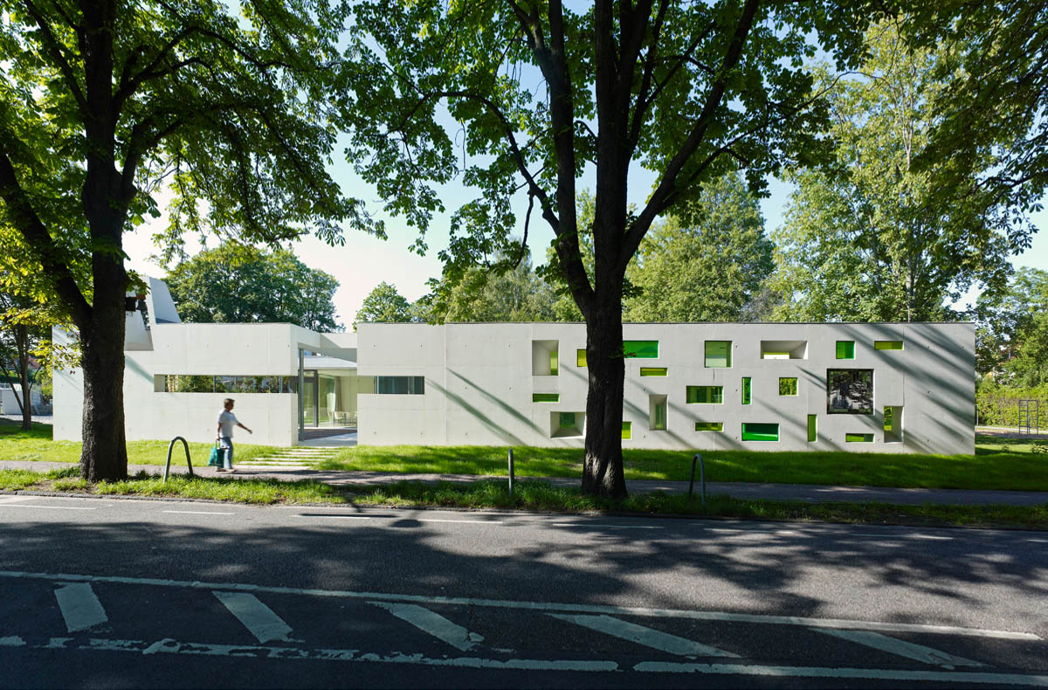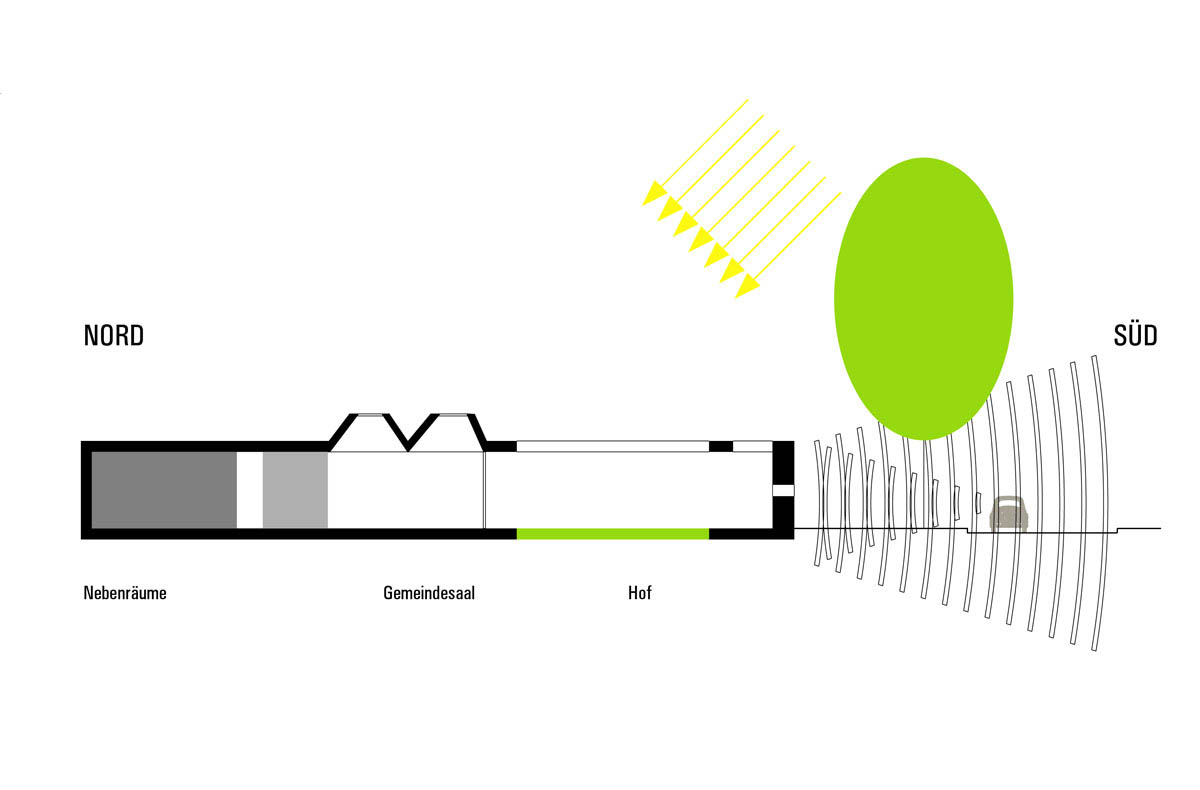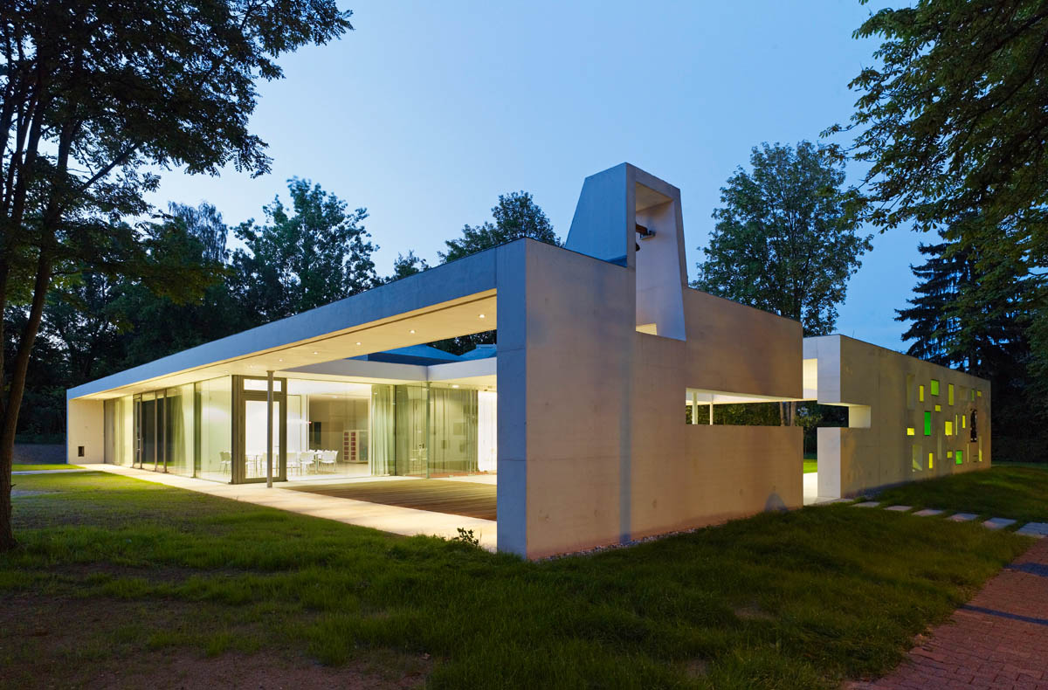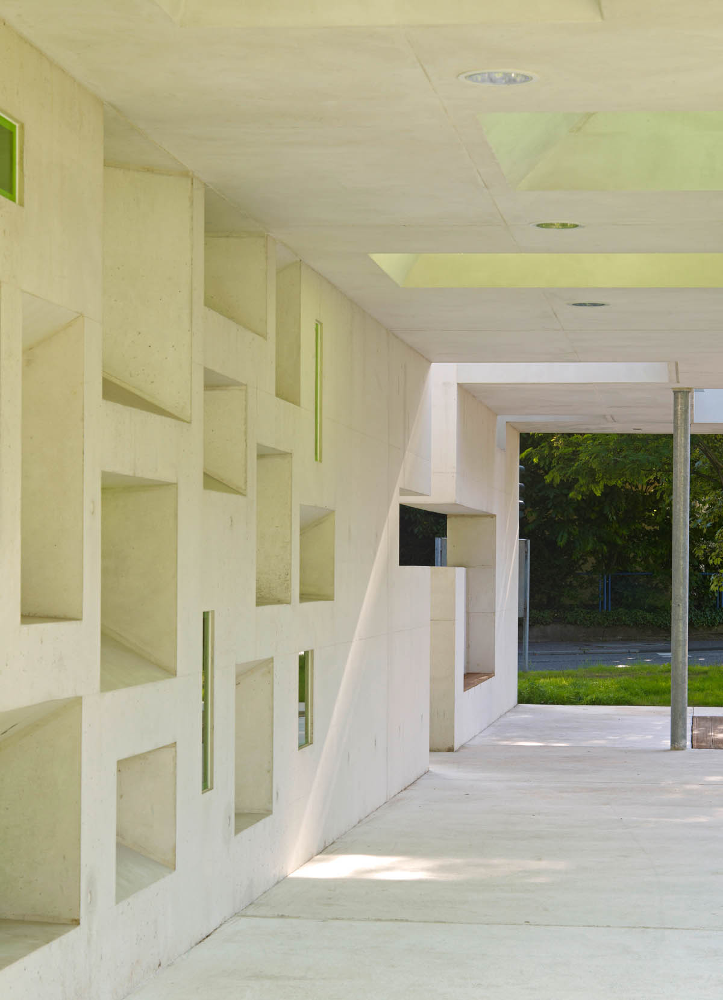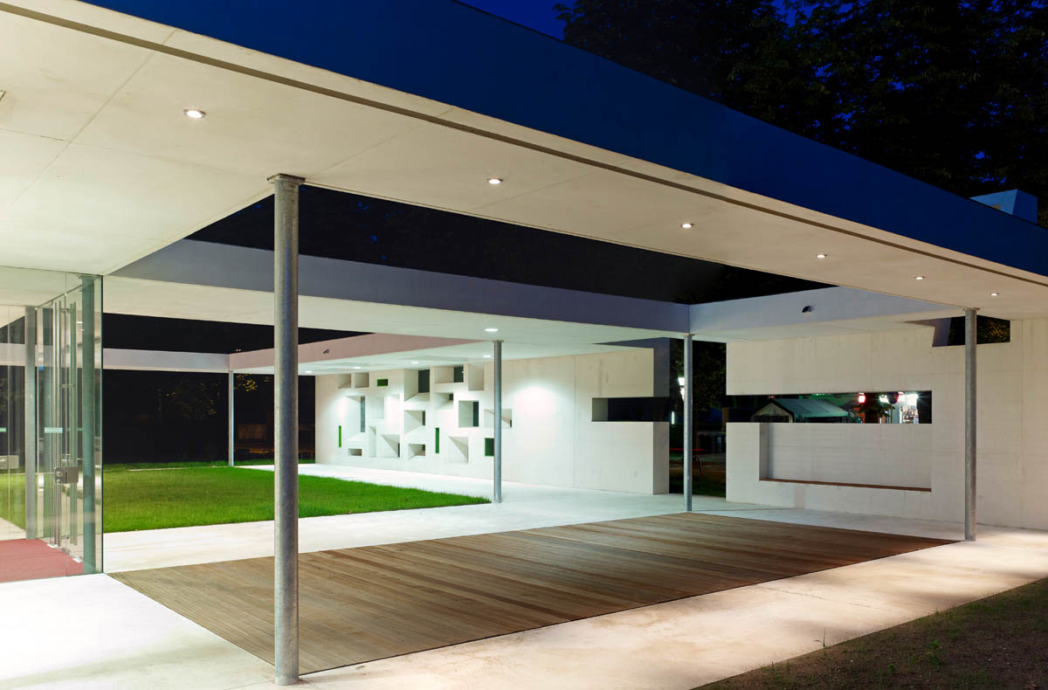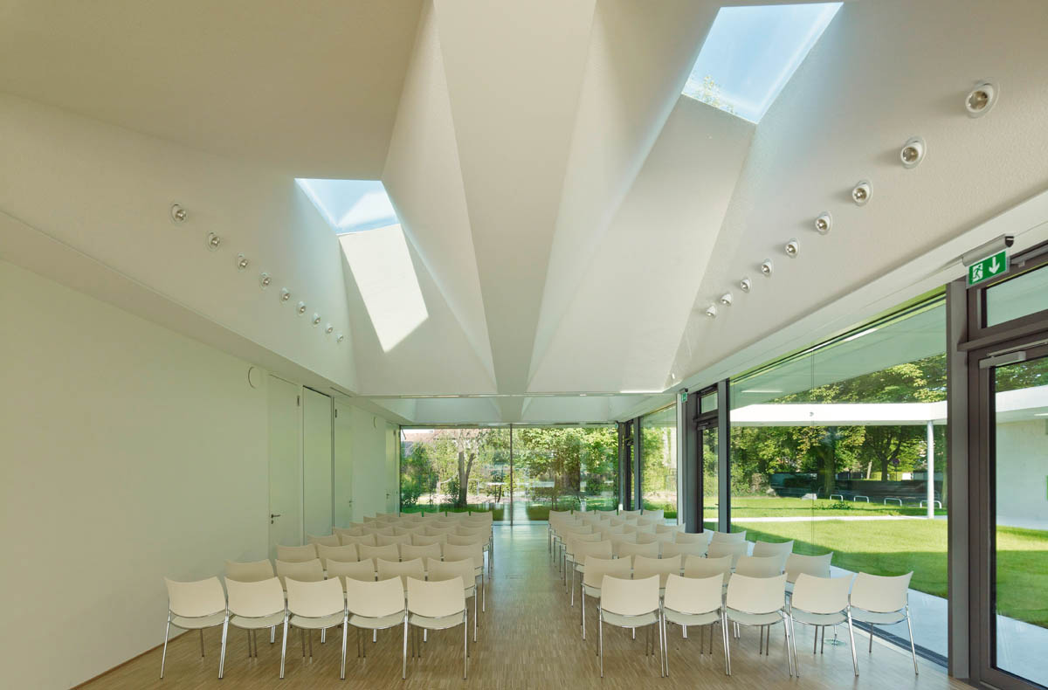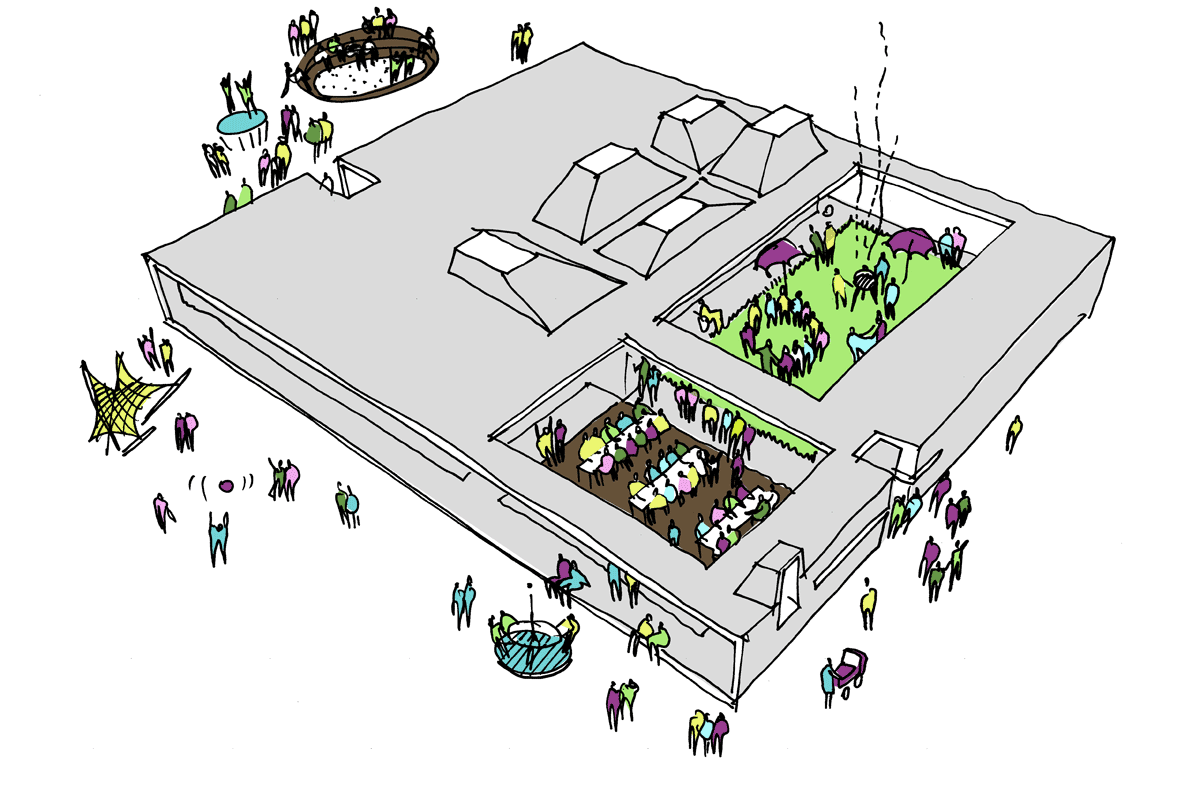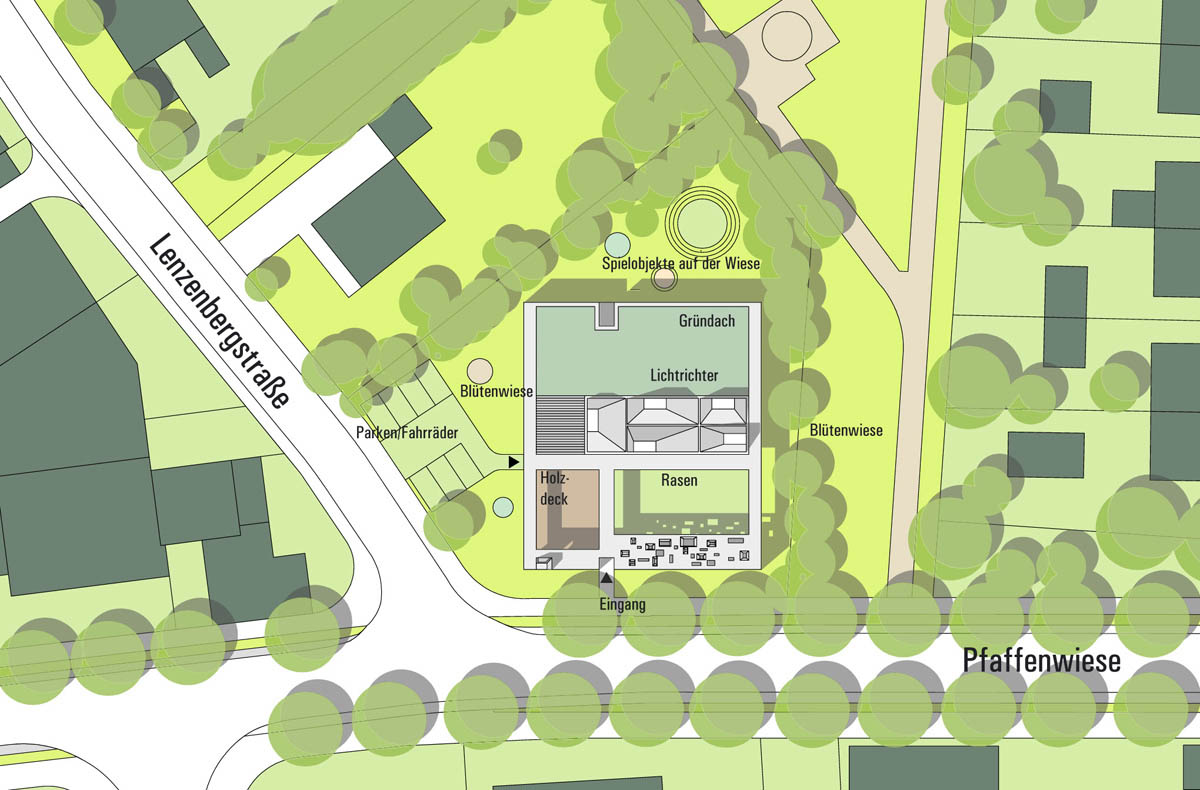task:
new construction of the Protestant Community Center in Frankfurt-Zeilsheim
client:
Evangelical Regional Association, Frankfurt am Main
procedure type:
competition for realization, invite, 1st Prize, 2007
size:
700 sqm
completion:
2011
technical planner:
S&K Ingenieure (building services engineering)/electrical) | club L94 (landscape planning) | Office for Structural Design (structural engineer) |
team:
Petra Lenschow, Sebastian Kemper
photos:
Jörg Hempel, Aachen
The Community Center appears, framed by its structure as a flexible building with open fronts two outdoor spaces which may be used for various activities. One side has a wooden deck, and can be left open, or covered with retractable sails installed in the structure. The other side has grass and is open to the sky. By opening the south-facing glass façade of the building, indoor and outdoor spaces may be combined.
The core of the building, on the north side, can be accessed from these outdoor spaces, as well as by doors on the east and west sides leading to the main corridor. A kitchen, bathrooms, and multi-purpose rooms are arranged along the back wall. The wall separating the corridor and the larger meeting rooms at the front of the building incorporates wardrobes and storage areas for the mobile room dividers which can be used to further divide the larger rooms. Skylights and large windows bring natural light into the core of the building.
From the outdoor church service, to the children’s flea market to the community festival, the building is a multifunctional framework.
The Community Center appears, framed by its structure as a flexible building with open fronts two outdoor spaces which may be used for various activities. One side has a wooden deck, and can be left open, or covered with retractable sails installed in the structure. The other side has grass and is open to the sky. By opening the south-facing glass façade of the building, indoor and outdoor spaces may be combined.
The core of the building, on the north side, can be accessed from these outdoor spaces, as well as by doors on the east and west sides leading to the main corridor. A kitchen, bathrooms, and multi-purpose rooms are arranged along the back wall. The wall separating the corridor and the larger meeting rooms at the front of the building incorporates wardrobes and storage areas for the mobile room dividers which can be used to further divide the larger rooms. Skylights and large windows bring natural light into the core of the building.
From the outdoor church service, to the children’s flea market to the community festival, the building is a multifunctional framework.

