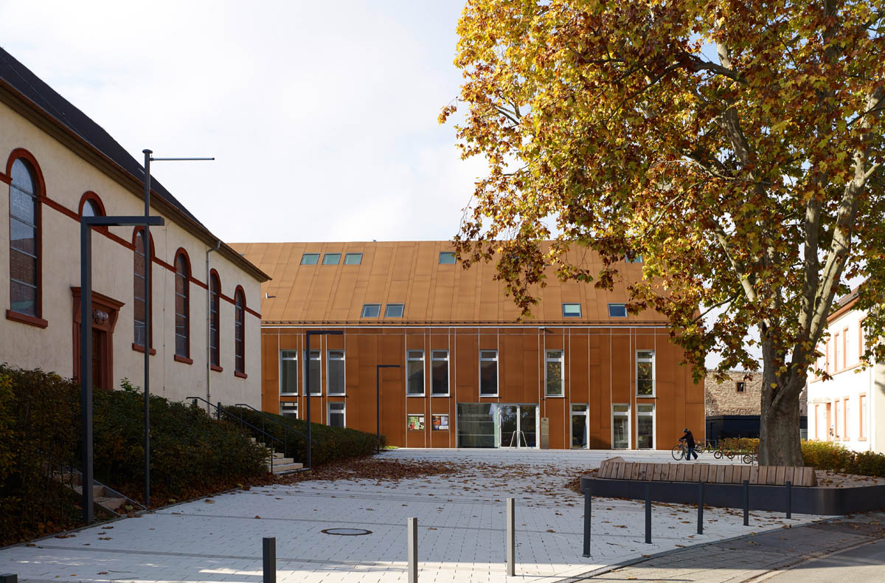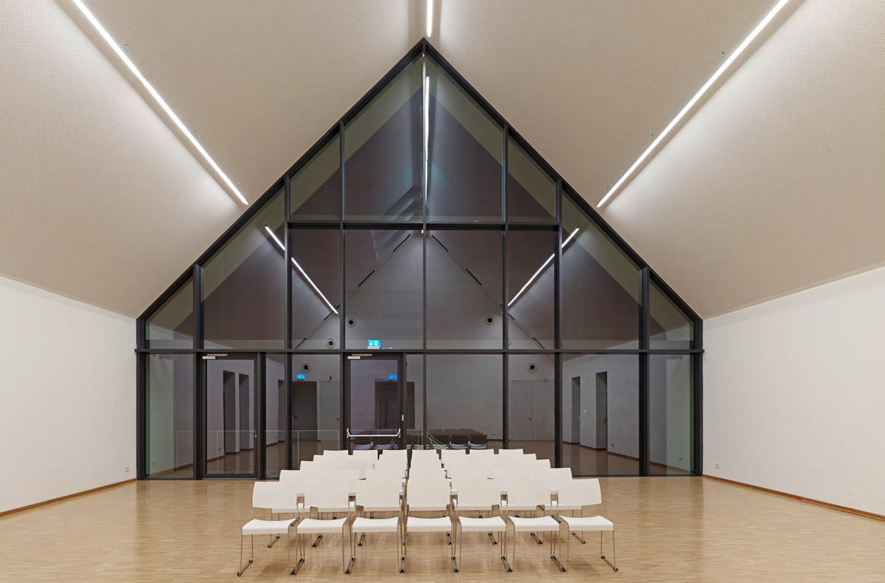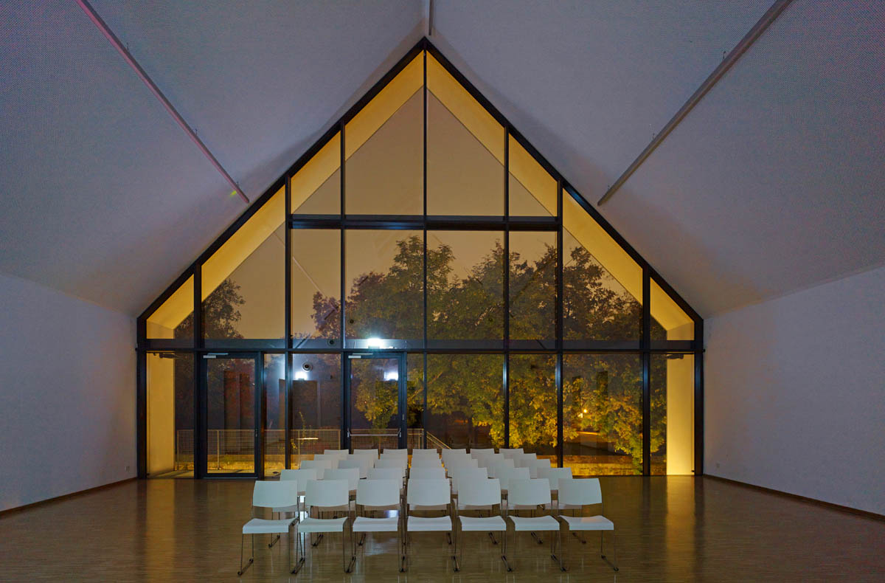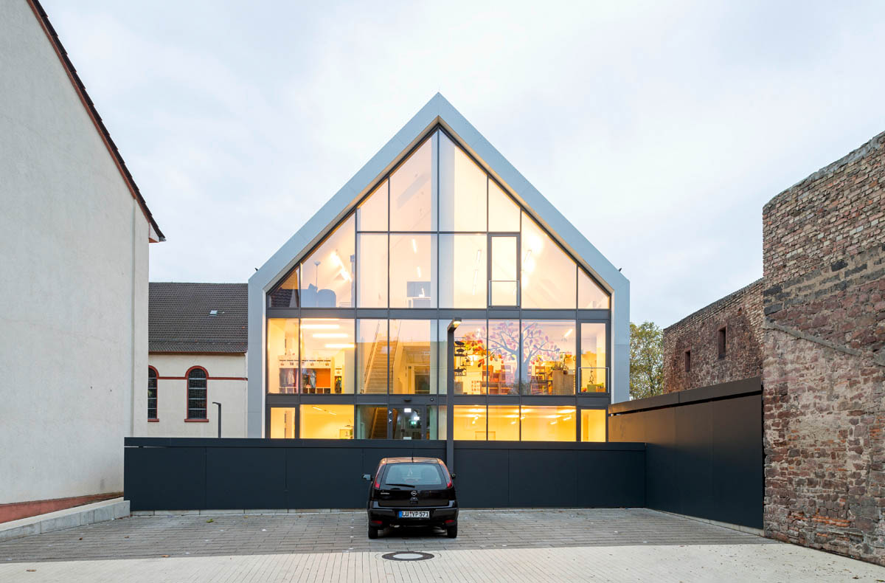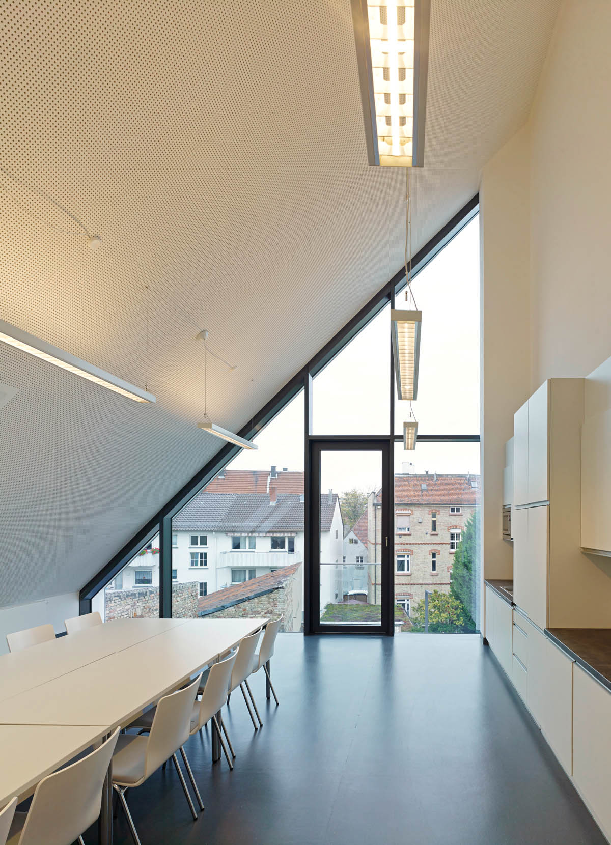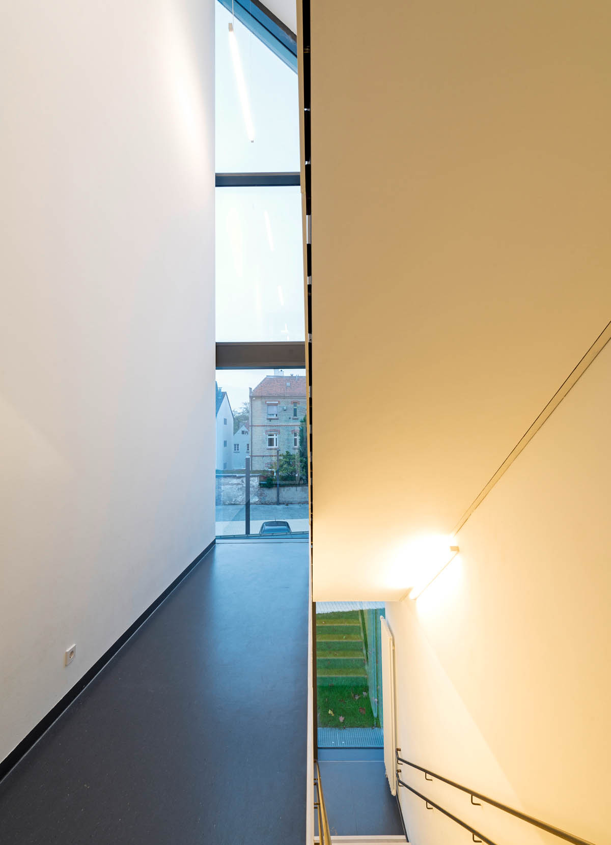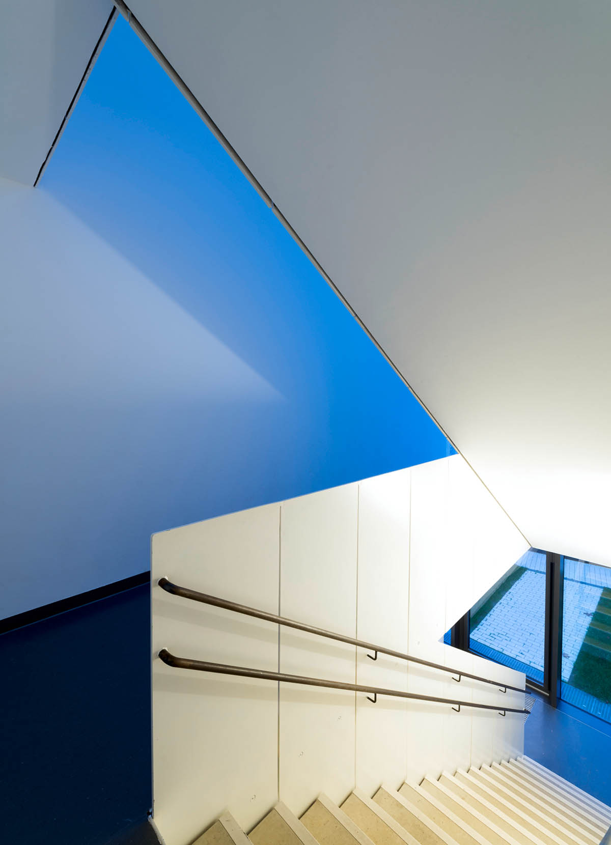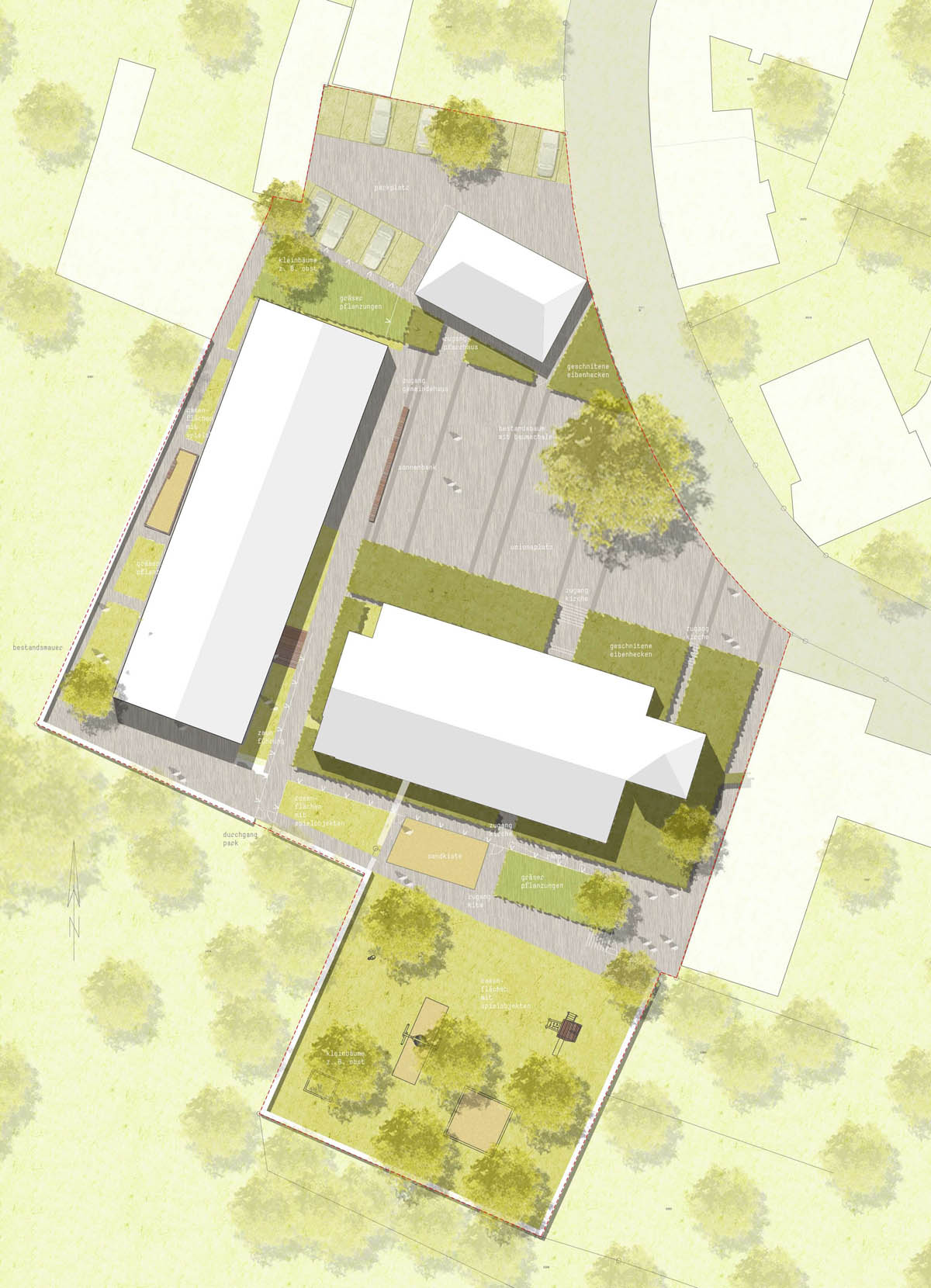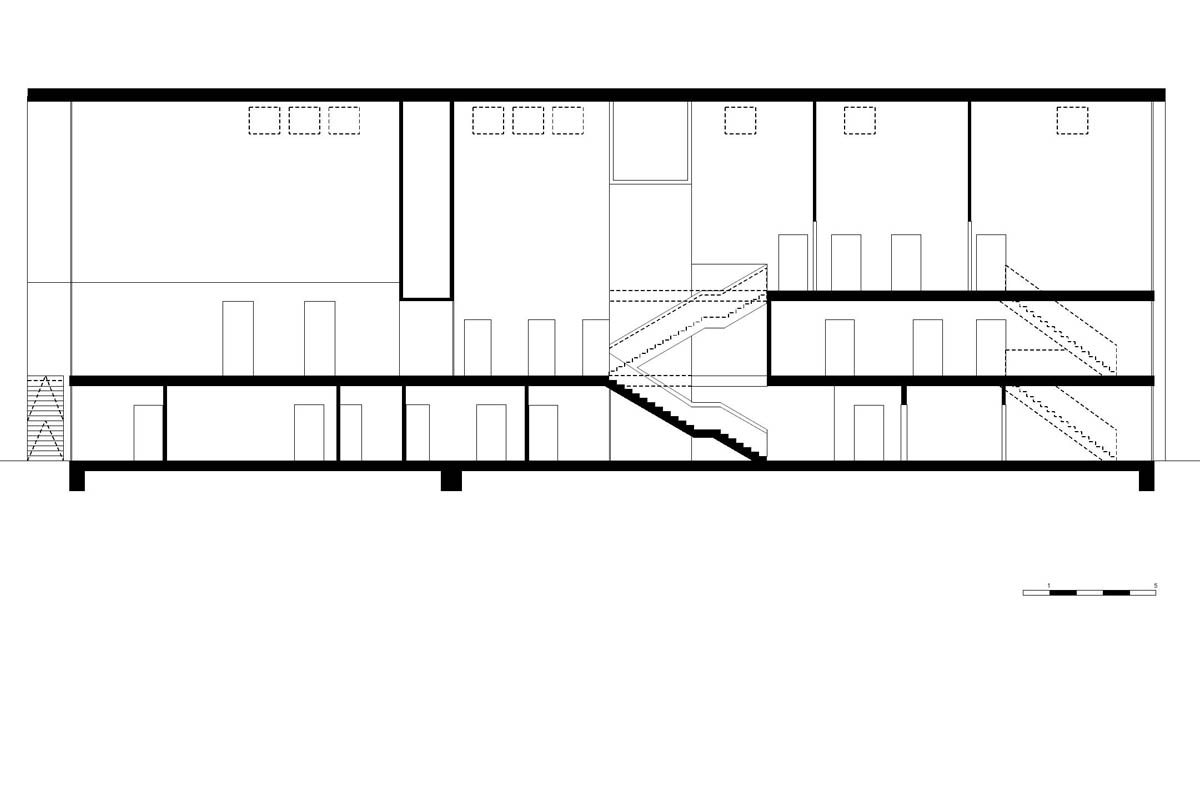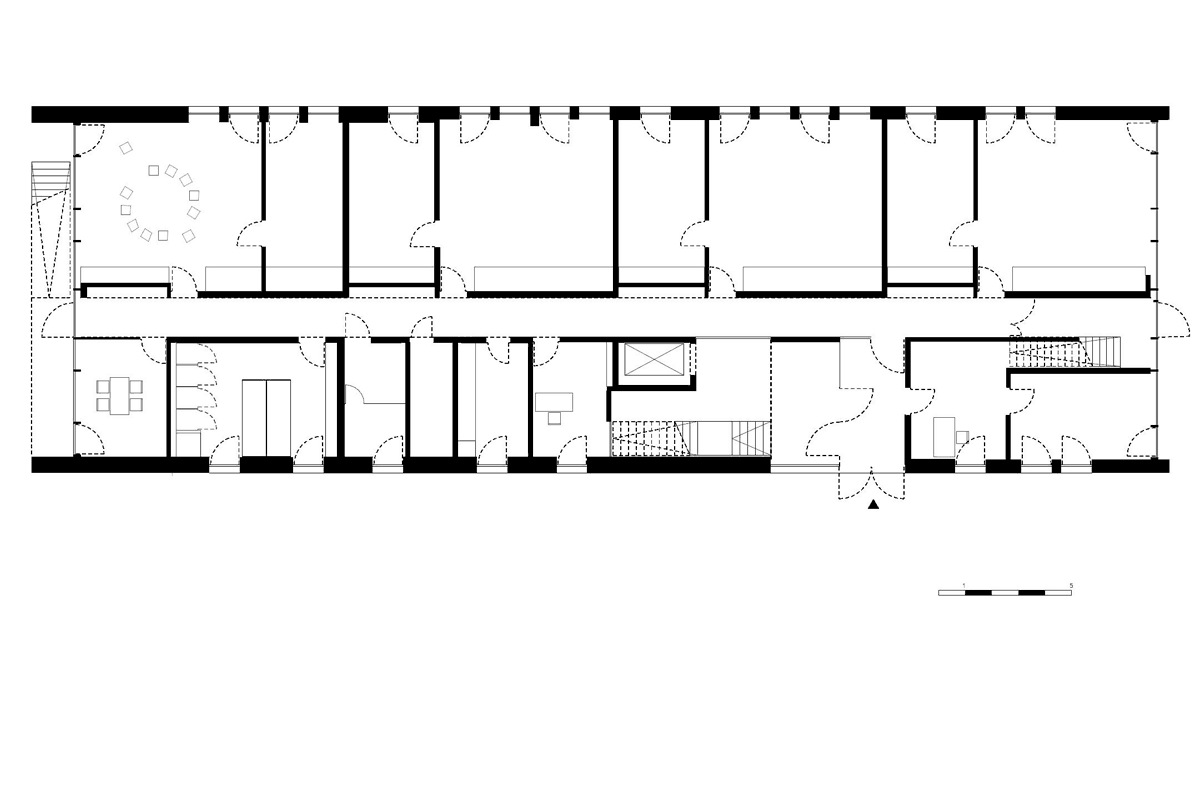task:
new construction of a community and day care center in Mannheim-Käfertal
client:
Protestant Church in Mannheim
procedure type:
multiple commissions in a cooperative Process 2009, 1st Prize
size:
1.560 sqm
completion:
2015
technial planner:
IBA (building services engineering)/electrical) | Club L 94 (landscape planning) | Dr. Kreutz und Partner (structural engineer) |
team:
Christian Keil, Selina Jansen, Matthias Walter
photos:
Jörg Hempel, Aachen
The Union Church courtyard, used for both church and social events, is open to Union Street, and is flanked on either side by the historic church and the vicarage. The new community center and preschool is built at the back of the courtyard. The placement of the structure enhances both openness and protection of community activity. Geometric green spaces and the decorative concrete patio complement the quiet setting.
The roofline of the new building mimics those of the church and the vicarage. The uniform use of a slab material for the façade, as well as the roof, creates a quiet presentation. The material, in varying widths, is drawn from the base, over the eaves, to the ridge of the roof on the long sides of the building. Glass encloses both ends, following the contours of the saddle roof, and affords a view of the medieval wall of the property and a small park.
An interior glass wall creates a foyer at the entrance. From there, the community hall, the parish office, and the day care center are all accessible without barriers. Upper floors may be reached via a staircase or an elevator originating in the foyer. The interior is complex and heterogeneous, carefully and economically designed to meet specific requirements for various uses.
Interior finishes are consistent throughout: Walls and ceilings are plastered and painted white. The built-in furniture and cabinetry, door frames and door surfaces are also painted white. The gray linoleum stands up to the heavy use by groups of children playing and by the large community gatherings.
The Union Church courtyard, used for both church and social events, is open to Union Street, and is flanked on either side by the historic church and the vicarage. The new community center and preschool is built at the back of the courtyard. The placement of the structure enhances both openness and protection of community activity. Geometric green spaces and the decorative concrete patio complement the quiet setting.
The roofline of the new building mimics those of the church and the vicarage. The uniform use of a slab material for the façade, as well as the roof, creates a quiet presentation. The material, in varying widths, is drawn from the base, over the eaves, to the ridge of the roof on the long sides of the building. Glass encloses both ends, following the contours of the saddle roof, and affords a view of the medieval wall of the property and a small park.
An interior glass wall creates a foyer at the entrance. From there, the community hall, the parish office, and the day care center are all accessible without barriers. Upper floors may be reached via a staircase or an elevator originating in the foyer. The interior is complex and heterogeneous, carefully and economically designed to meet specific requirements for various uses.
Interior finishes are consistent throughout: Walls and ceilings are plastered and painted white. The built-in furniture and cabinetry, door frames and door surfaces are also painted white. The gray linoleum stands up to the heavy use by groups of children playing and by the large community gatherings.

