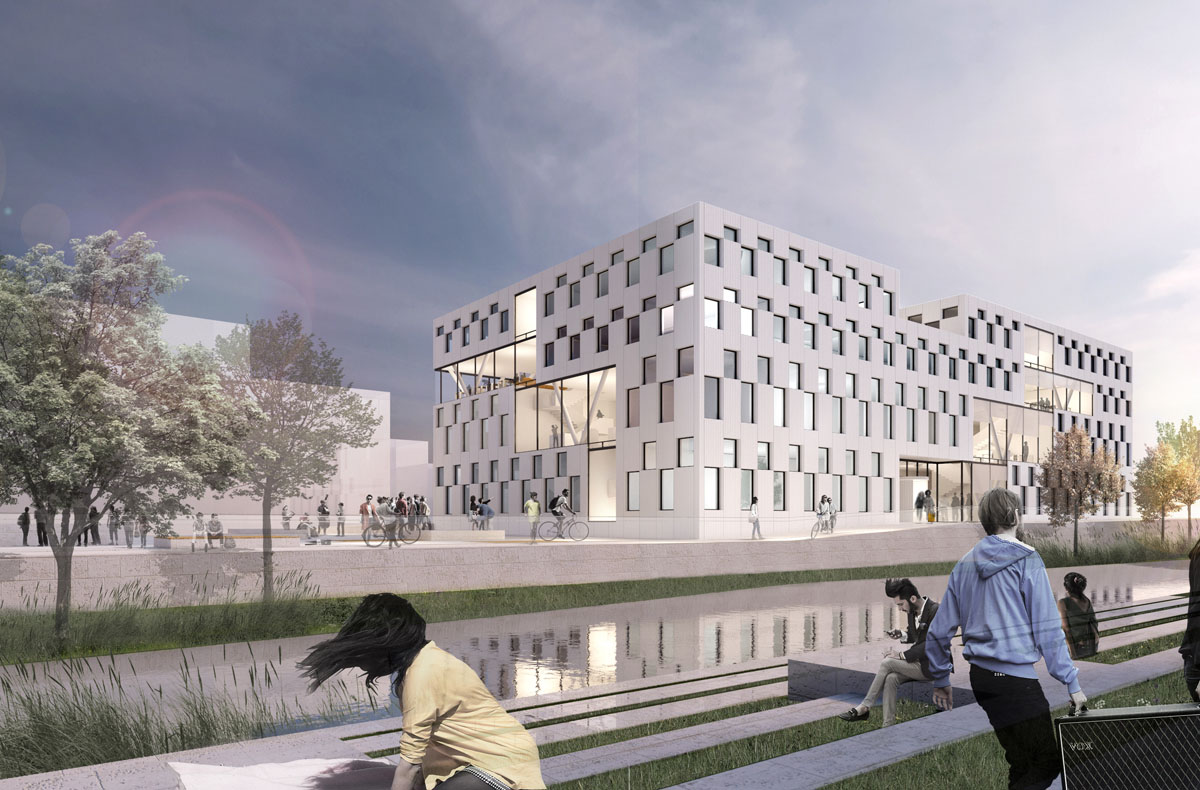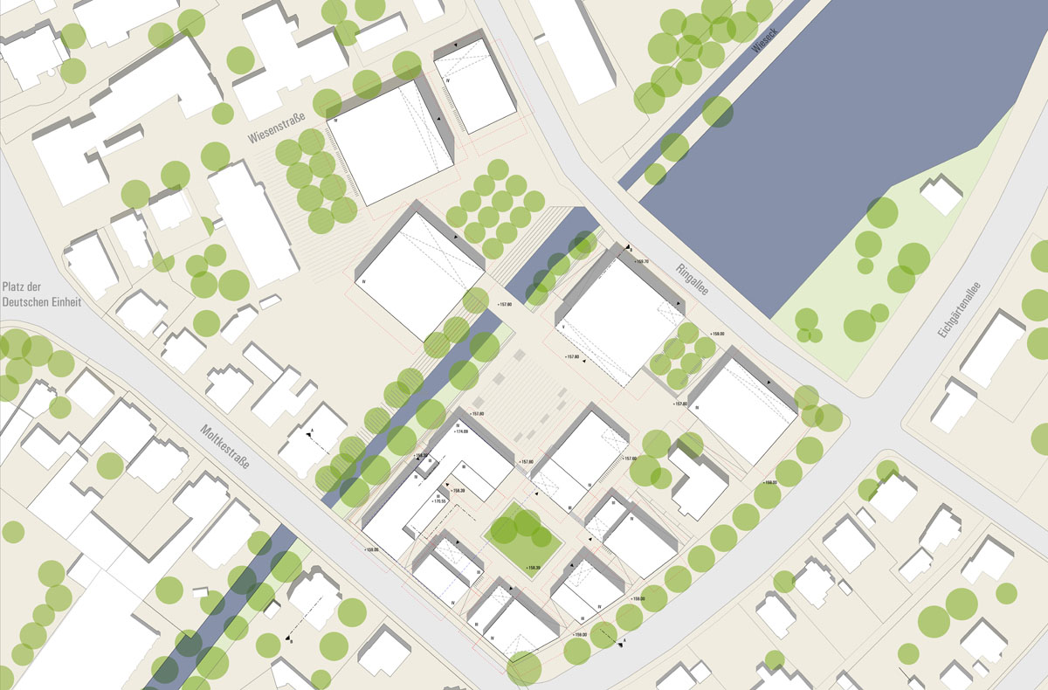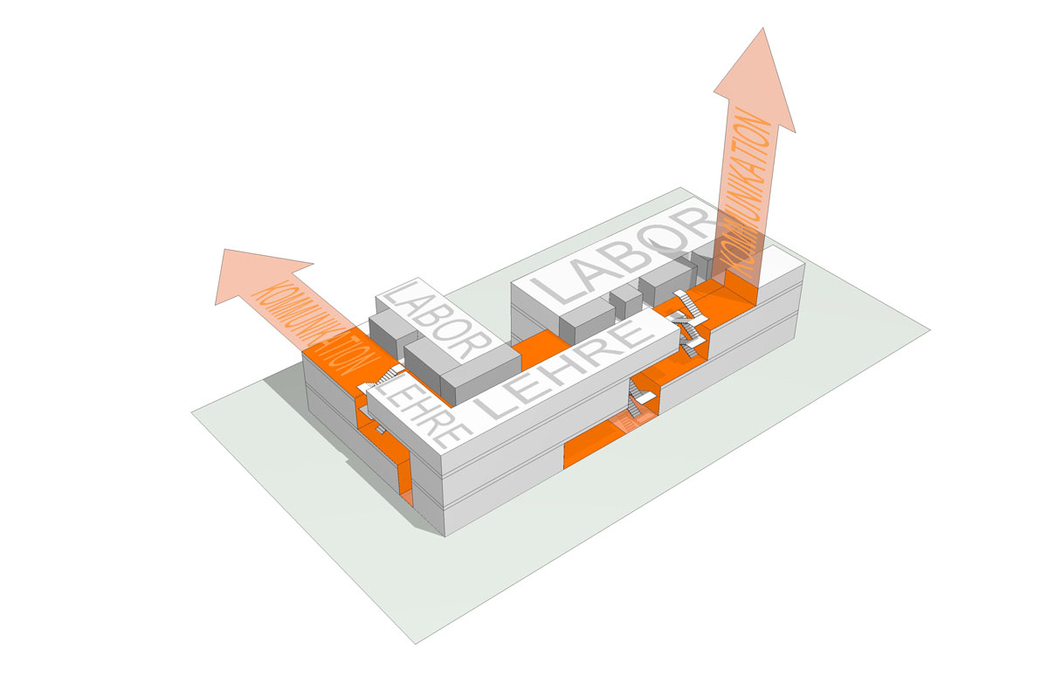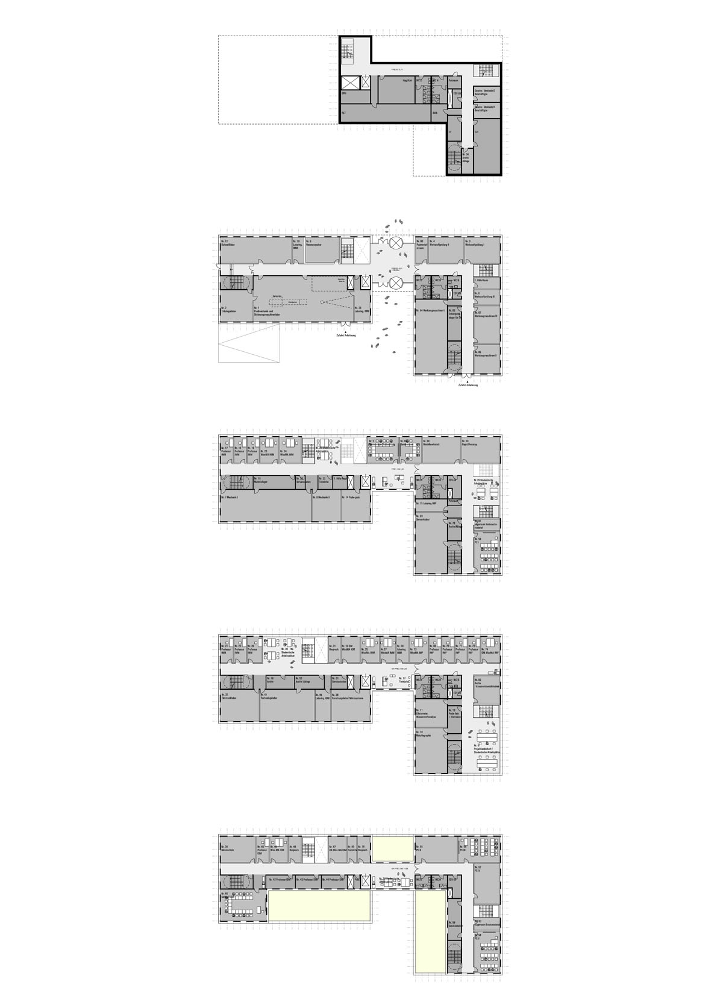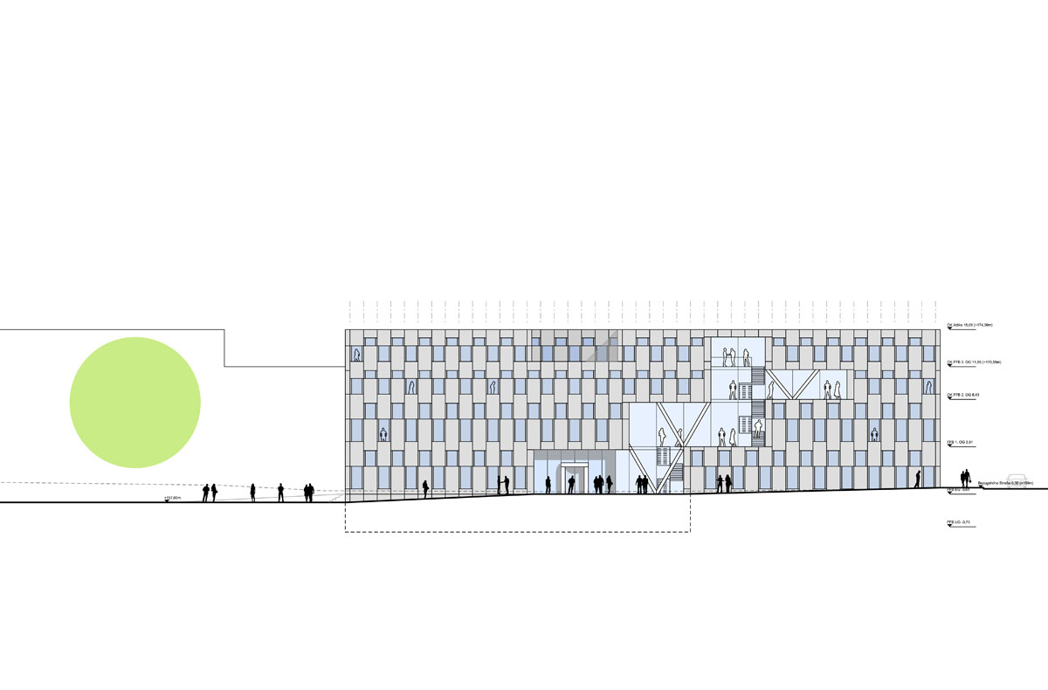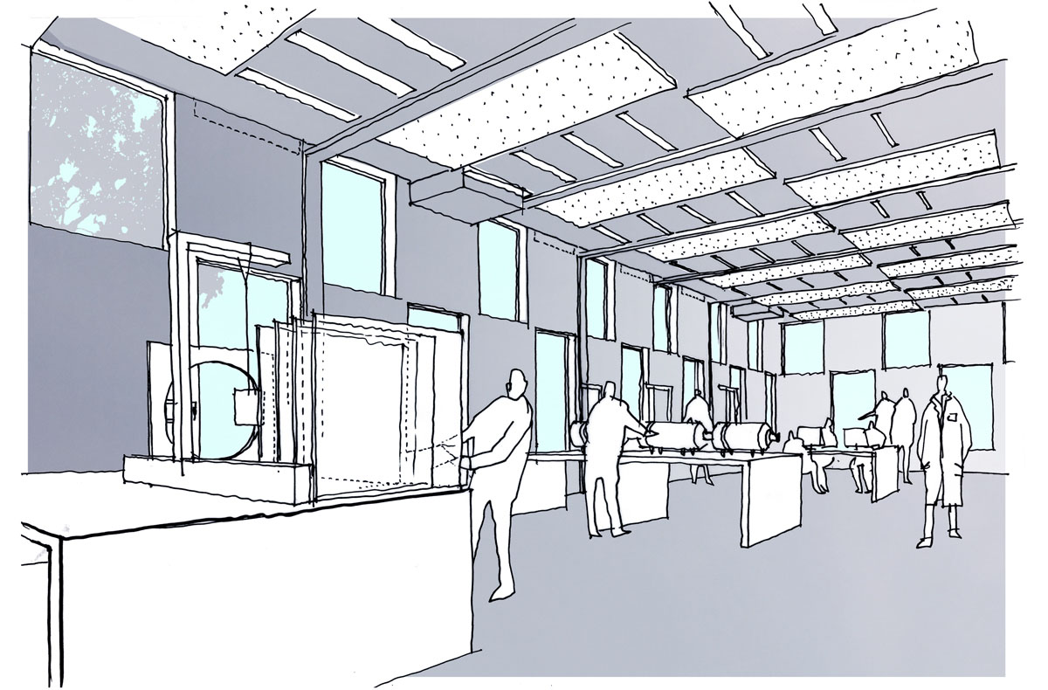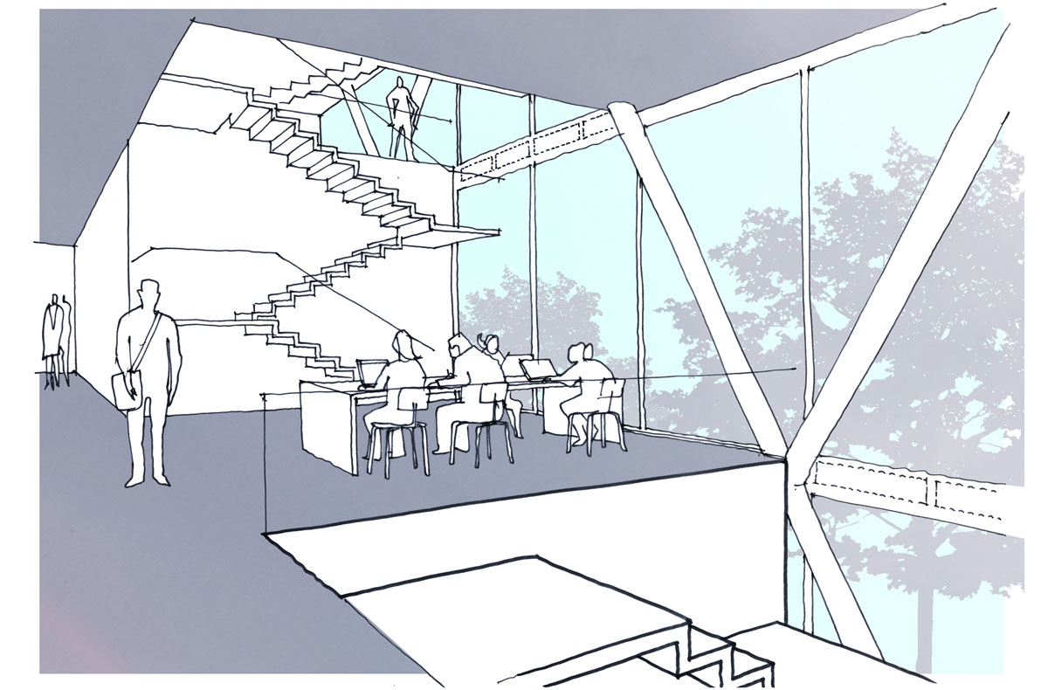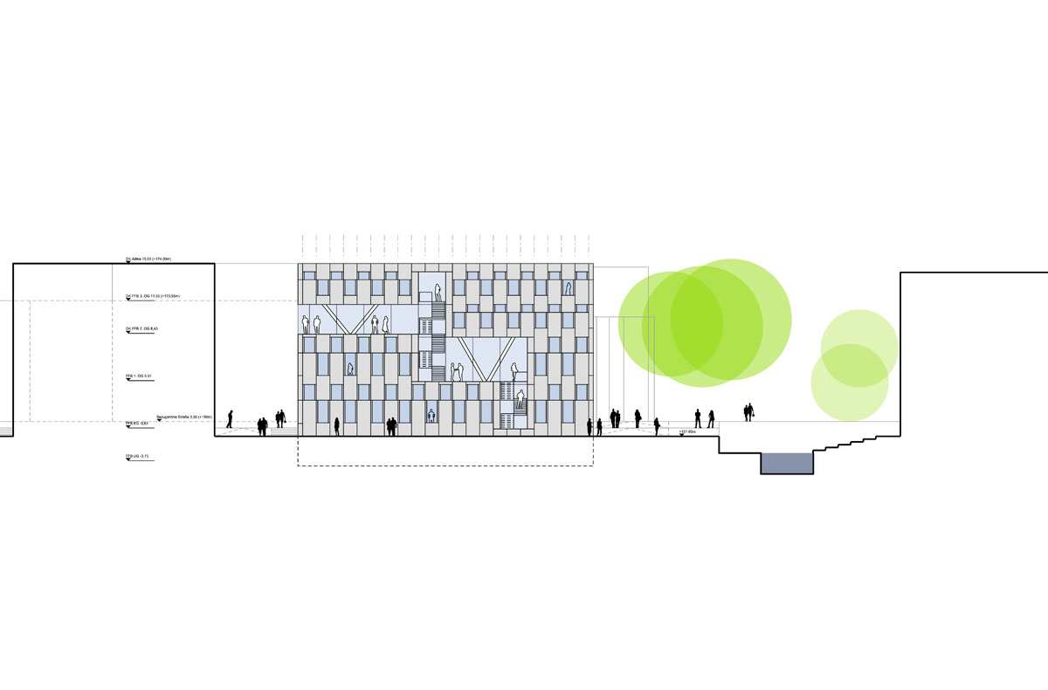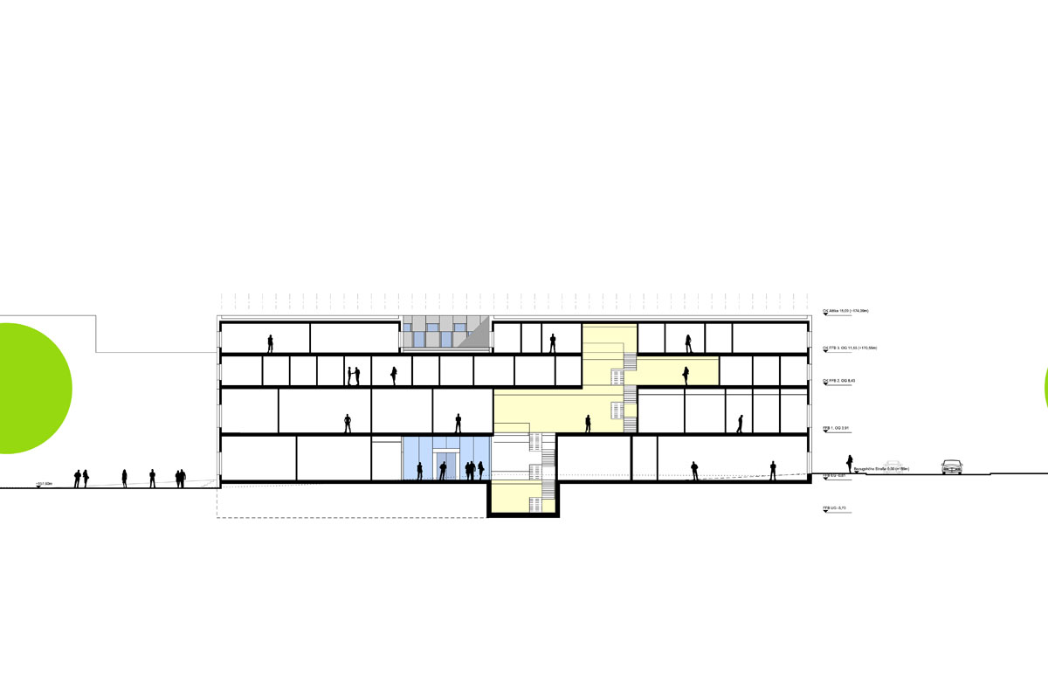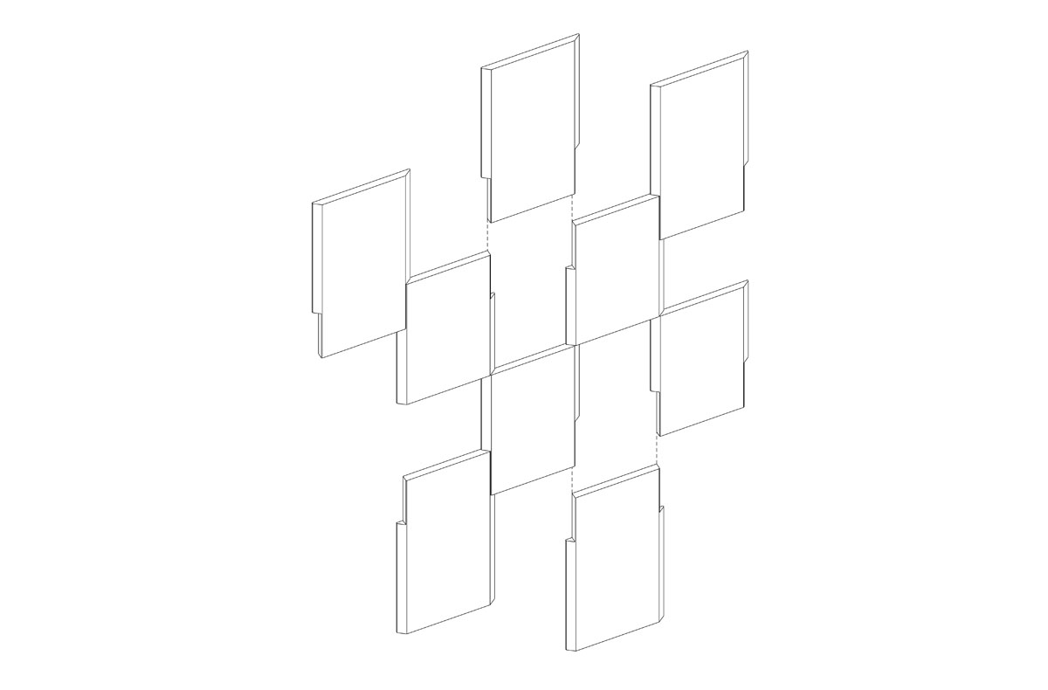task:
new construction of the faculty for mechanical engineering and energy technology at the Campus Wiesenstraße of the THM in Gießen
awarding authority:
State Hessen
procedure type:
2-phased open competition for realization 2015, acknowledgement
cooperation:
netzwerkarchitekten with INOVIS Ingenieure GmbH
size:
4.600 sqm
visualization:
luxfeld digital art, Darmstadt
This new building for the Mechanical Engineering and Energy Technology Departments, located opposite Building C13, is an expansion of the Wiesenstraße Campus of the THM in Gießen. The two wings are separated by a central foyer which incorporates entrances front and rear of the building. Although each floor is unique, a unified façade facing the enclosed square conforms to the master plan. Prefabricated, white concrete elements are finely grooved lengthwise, while the surfaces of the window coves are smooth.
The entrance core also connects, via open stairs, to a series of ascending open space terraces on each floor in each wing. Floor-to-ceiling windows on each terrace level provide abundant natural light for these areas which are used for meeting places, student work surfaces, and exhibition spaces for the associated institutes.
Floor plans are zoned into three parallel areas: 1) Lab areas, oriented toward the inner campus square, surrounded by 2) a hallway and spaces for service functions, leading to 3) teaching areas and offices for professors and student assistants around the outer walls, facing Moltkestraße, Wieseck and a large campus square. The third zone is broken up by the open terraces.
The large, staggered floor-to-ceiling windows along the Wieseck’s landscape space and the edge of the large campus square create a visible symbol of the interdisciplinary exchange and cooperation between the departments of Mechanical Engineering and Energy Technology. Two sets of windows on each floor, alternating one high on the wall with one lower, provide maximum natural light for all other occupied spaces, and give plasticity to the façade of white concrete.
This new building for the Mechanical Engineering and Energy Technology Departments, located opposite Building C13, is an expansion of the Wiesenstraße Campus of the THM in Gießen. The two wings are separated by a central foyer which incorporates entrances front and rear of the building. Although each floor is unique, a unified façade facing the enclosed square conforms to the master plan. Prefabricated, white concrete elements are finely grooved lengthwise, while the surfaces of the window coves are smooth.
The entrance core also connects, via open stairs, to a series of ascending open space terraces on each floor in each wing. Floor-to-ceiling windows on each terrace level provide abundant natural light for these areas which are used for meeting places, student work surfaces, and exhibition spaces for the associated institutes.
Floor plans are zoned into three parallel areas: 1) Lab areas, oriented toward the inner campus square, surrounded by 2) a hallway and spaces for service functions, leading to 3) teaching areas and offices for professors and student assistants around the outer walls, facing Moltkestraße, Wieseck and a large campus square. The third zone is broken up by the open terraces.
The large, staggered floor-to-ceiling windows along the Wieseck’s landscape space and the edge of the large campus square create a visible symbol of the interdisciplinary exchange and cooperation between the departments of Mechanical Engineering and Energy Technology. Two sets of windows on each floor, alternating one high on the wall with one lower, provide maximum natural light for all other occupied spaces, and give plasticity to the façade of white concrete.

