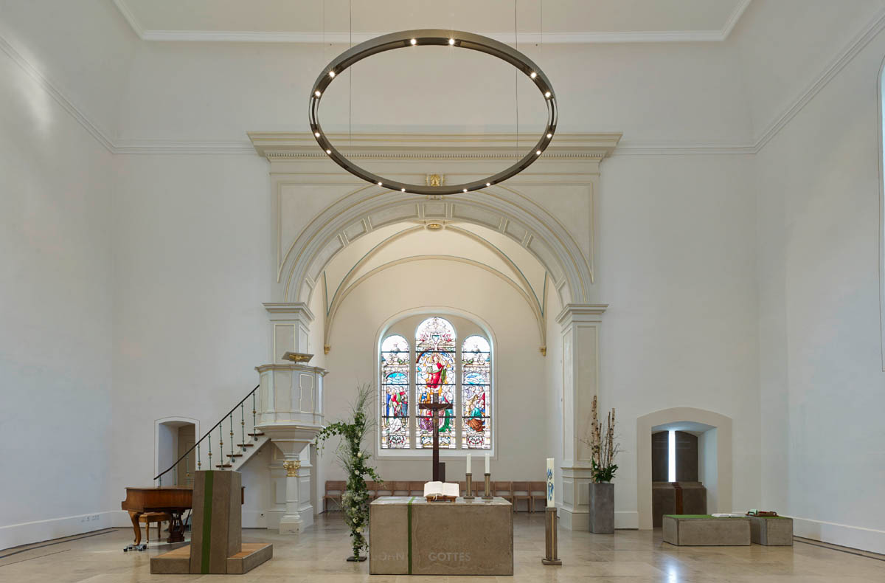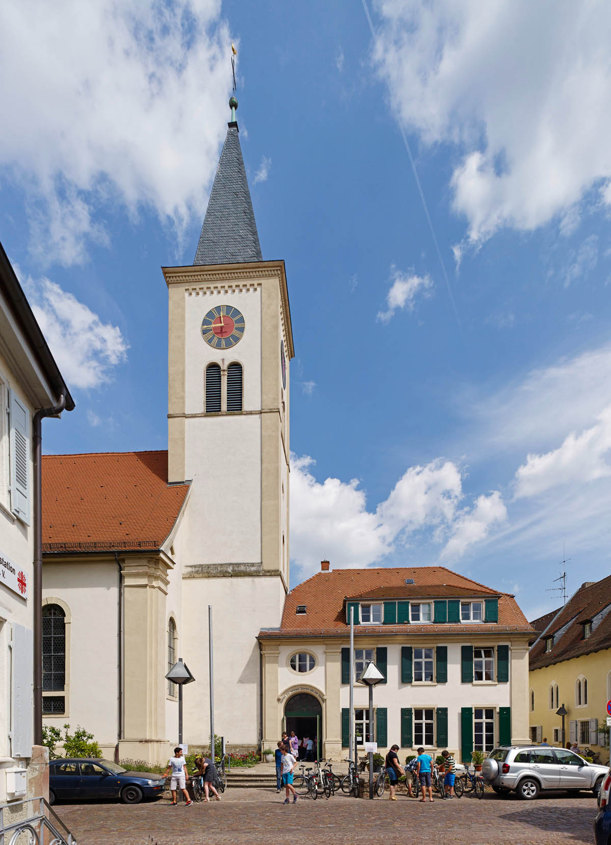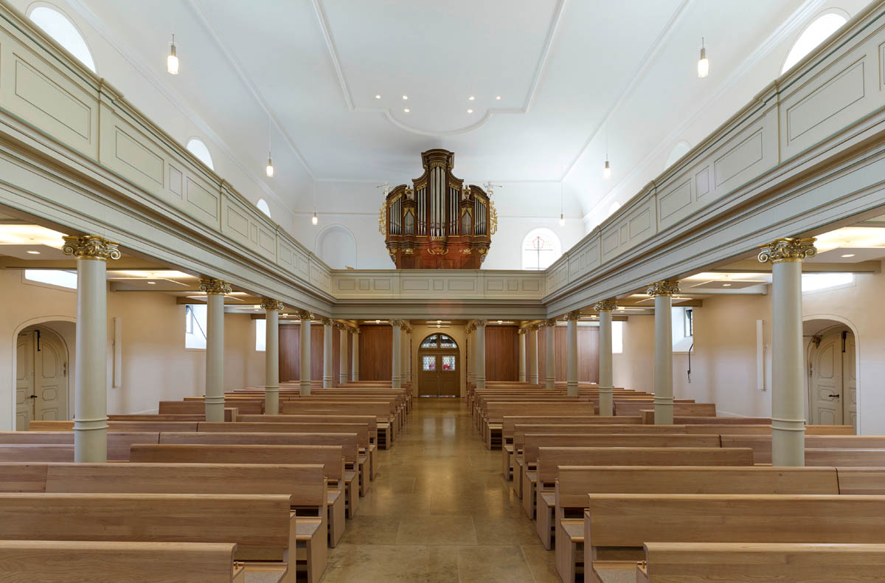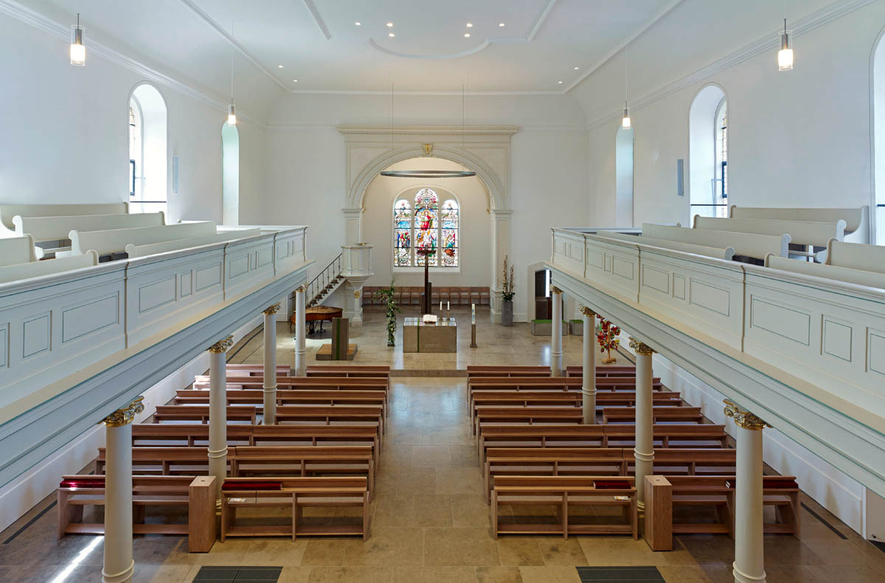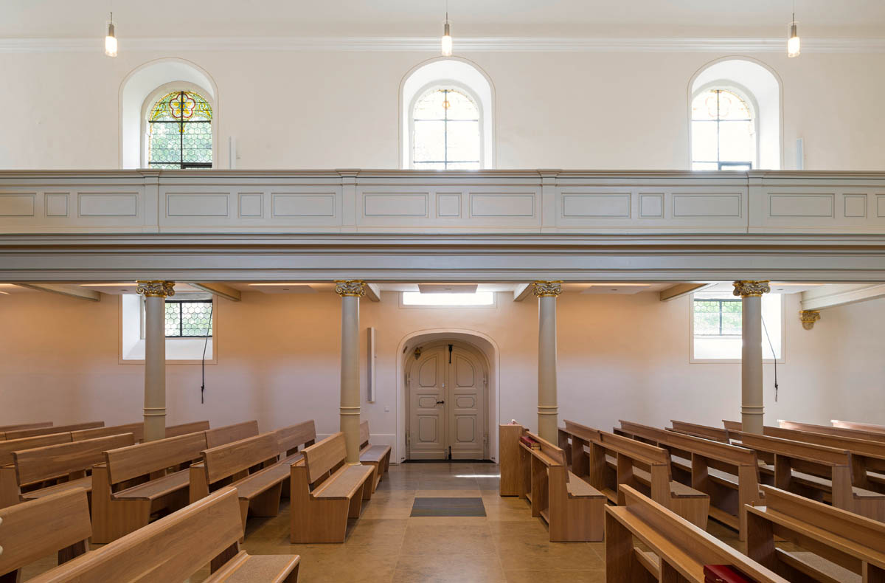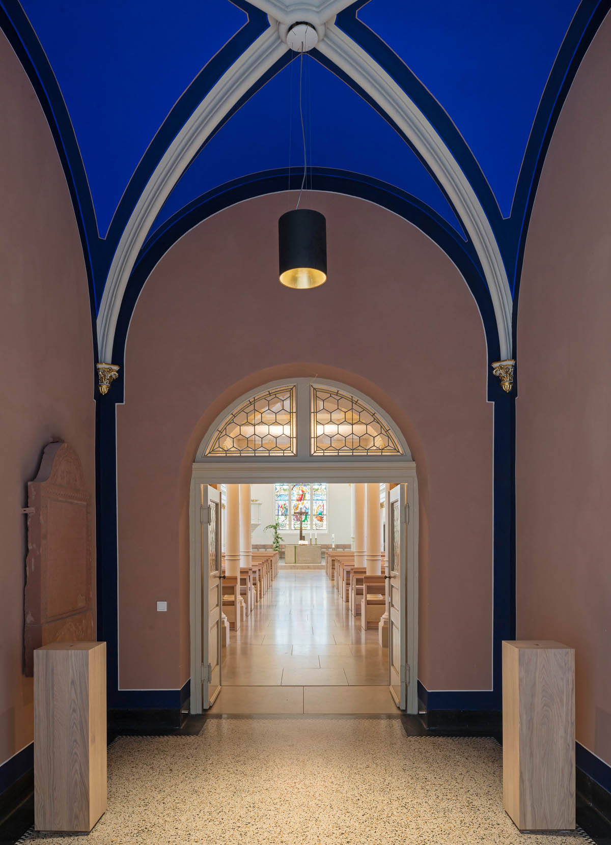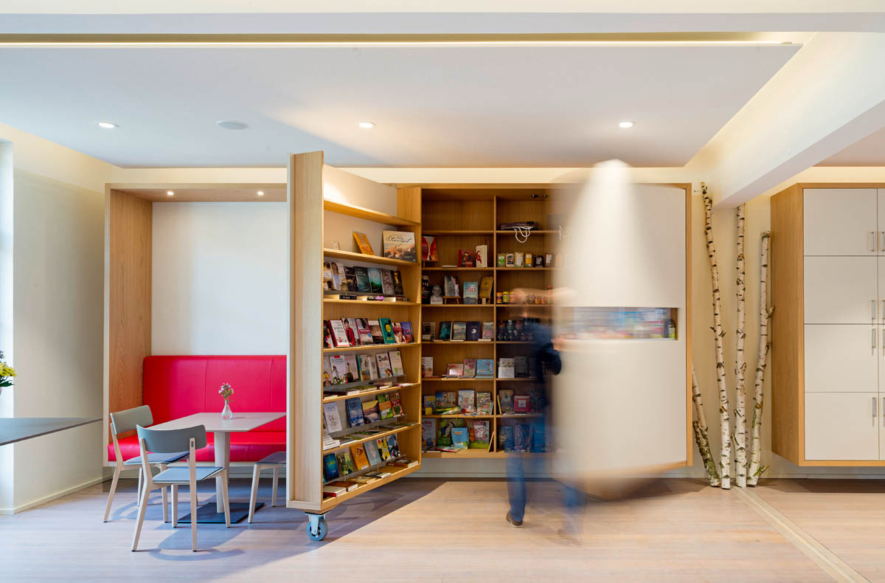task:
reorganization of the church interior and technical renewal of the Protestant Church Schriesheim
client:
Protestant Church Schriesheim and foundation care Schönau
procedure type:
competition 2011, invite, 1st Prize
completion:
2015
size:
1.300 sqm
technical planner:
Rekowski und Partner (acoustics) | Ingenieurbüro Breiden + Stittgen (building services engineering)/electrical) | Ingenieurbüro Bawel & Angermayer (electrical) | LDE BELZNER HOLMES (lighting design) | Atelier Hans Dieter Zopf (restorer) | Büro für Baukonstruktionen GmbH (structural engineer) |
team:
Laura Babilon, Alexander Grams, Petra Lenschow, Isabel Muschket, Uwe Neumeyer, Niklas Storch, Janneke Vock, Matthias Walter
The Protestant Church in Schriesheim was built in 1748-1750 as a new building on top of the foundation of a previous, smaller church dating back to the 15th century. In 1899, Heinrich Behagel fundamentally rearranged the floor plan: the galleries and the sanctuary were turned so that the sanctuary is located to the west and the entrance to the east. The addition of the parish hall east of the tower in 1925 is structurally significant, as it overbuilt the main entrance to the church, and necessitated entrance to the church through the parish hall.
When restoration of the historic organ became necessary, plans were expanded to include an interior renovation of the church to meet the current liturgical requirements. Specifically, a stronger relationship between the altar and the congregation was important, and other problems in the use and design of the building needed to be addressed, while remaining sensitive to the historic nature of the building. The design concept was to achieve improvements through reduction and simplification, avoiding additional equipment and components where possible.
The gallery was shortened at the front of the sanctuary, which improved the natural light and provided space for an enhanced altar area.
The color scheme of the room is calm and significantly brightened. Following the guiding principle of “bringing the sky into the room”, the degree of brightness increases from the gray of the floor, over the crème and white tones of the pedestal, the woodwork and the walls, to a radiant chalk white on the ceiling.
The oil-fired room-heating was replaced by a gas-fired hypocaust-heating. The new heating system required the excavation of the newer floor, as well as the historic church floor of the original building. The outlines of the previous church buildings were revealed and thoroughly documented.
The Protestant Church in Schriesheim was built in 1748-1750 as a new building on top of the foundation of a previous, smaller church dating back to the 15th century. In 1899, Heinrich Behagel fundamentally rearranged the floor plan: the galleries and the sanctuary were turned so that the sanctuary is located to the west and the entrance to the east. The addition of the parish hall east of the tower in 1925 is structurally significant, as it overbuilt the main entrance to the church, and necessitated entrance to the church through the parish hall.
When restoration of the historic organ became necessary, plans were expanded to include an interior renovation of the church to meet the current liturgical requirements. Specifically, a stronger relationship between the altar and the congregation was important, and other problems in the use and design of the building needed to be addressed, while remaining sensitive to the historic nature of the building. The design concept was to achieve improvements through reduction and simplification, avoiding additional equipment and components where possible.
The gallery was shortened at the front of the sanctuary, which improved the natural light and provided space for an enhanced altar area.
The color scheme of the room is calm and significantly brightened. Following the guiding principle of “bringing the sky into the room”, the degree of brightness increases from the gray of the floor, over the crème and white tones of the pedestal, the woodwork and the walls, to a radiant chalk white on the ceiling.
The oil-fired room-heating was replaced by a gas-fired hypocaust-heating. The new heating system required the excavation of the newer floor, as well as the historic church floor of the original building. The outlines of the previous church buildings were revealed and thoroughly documented.

