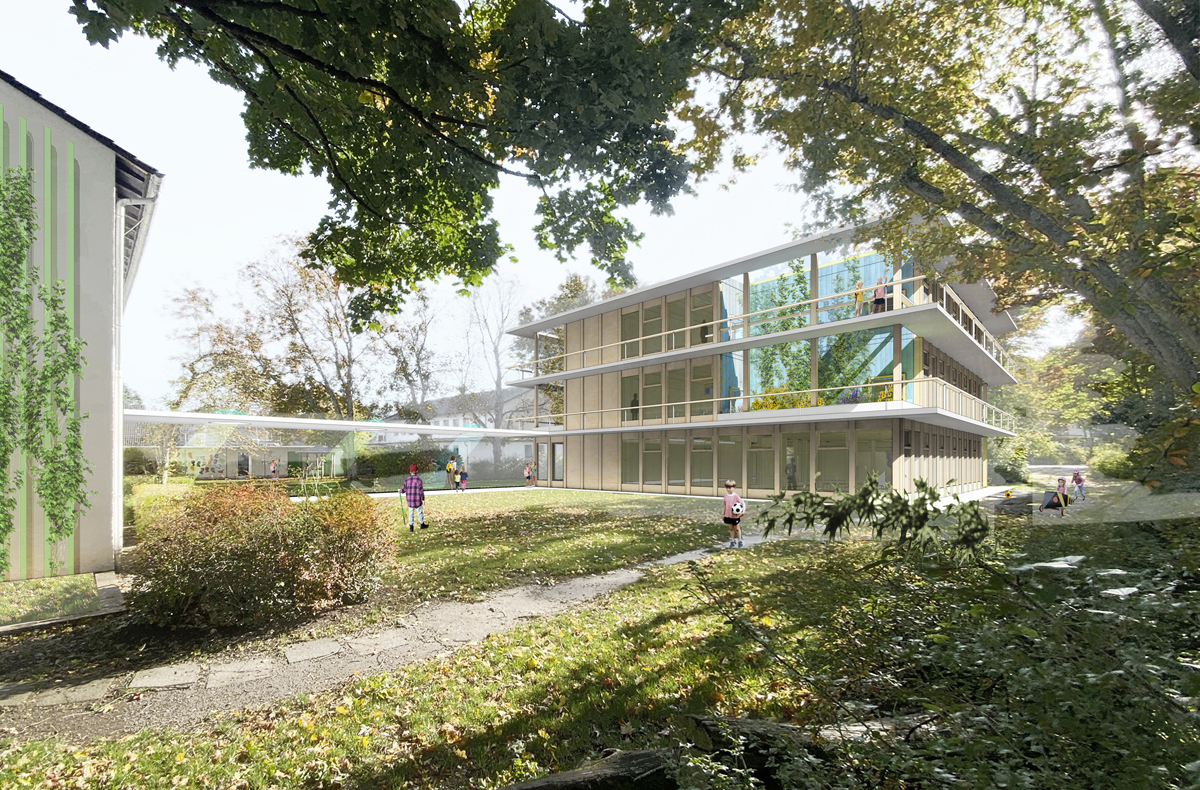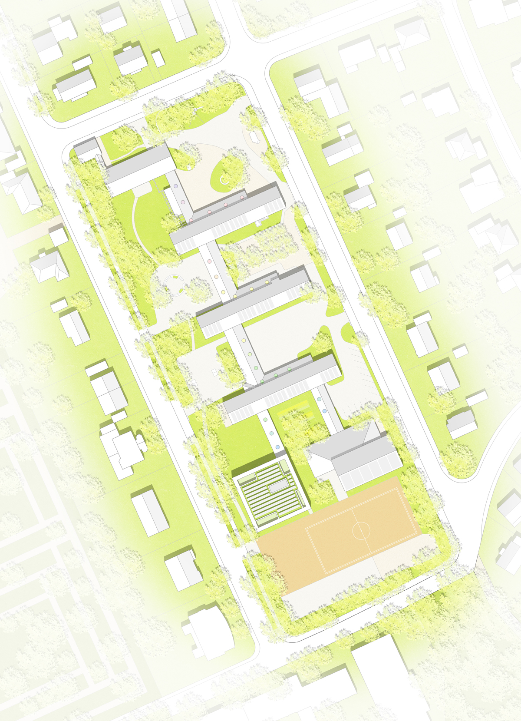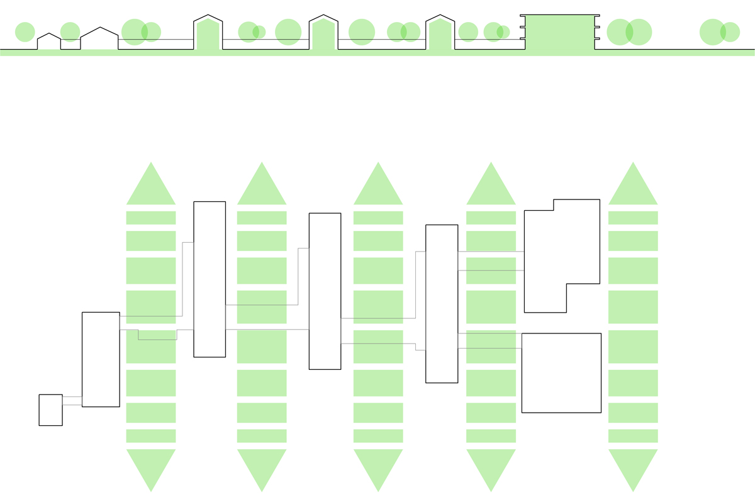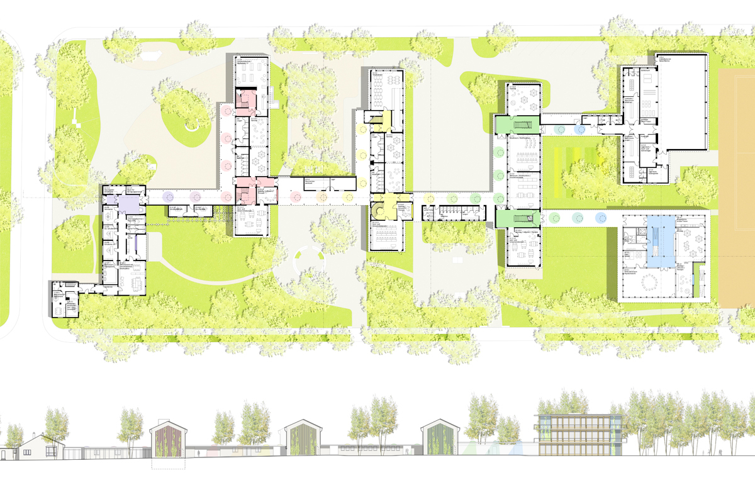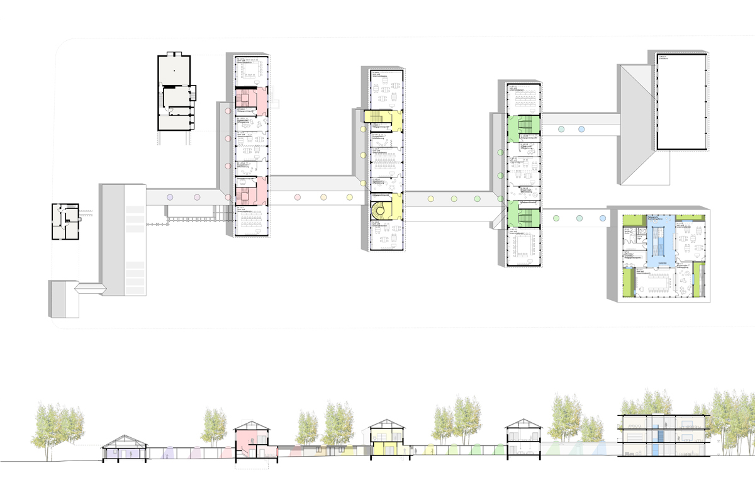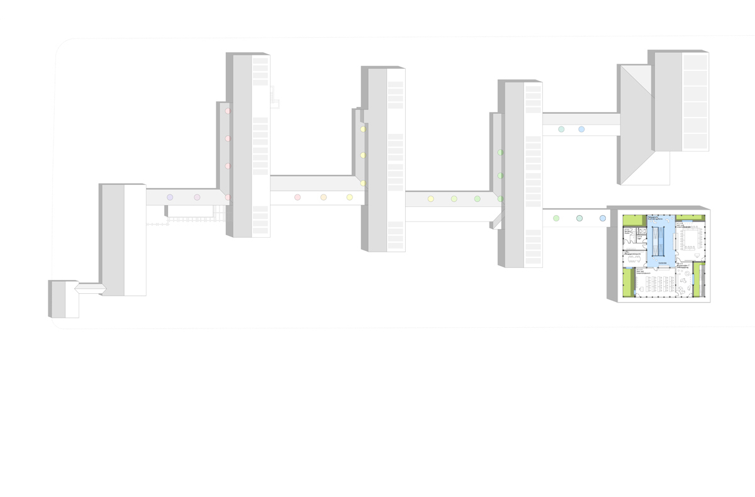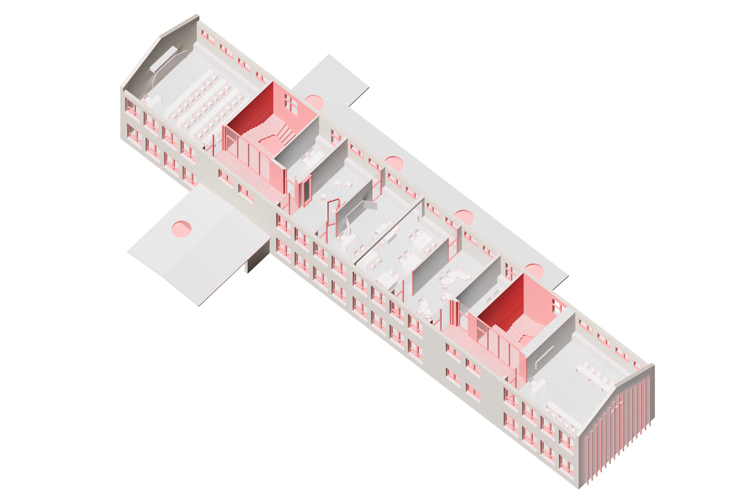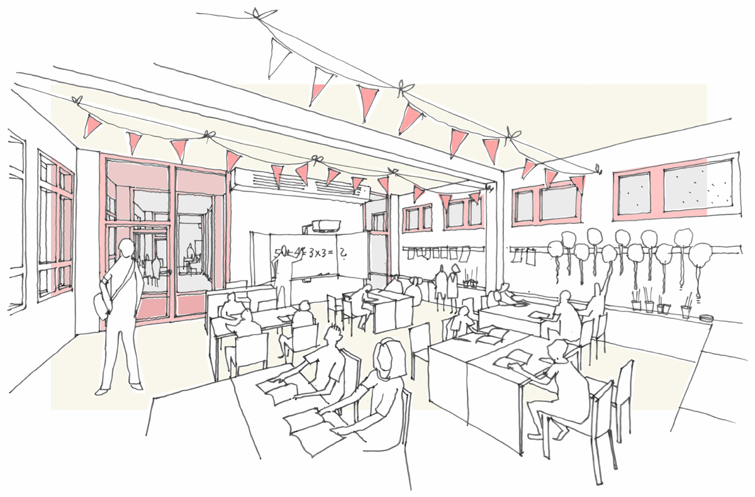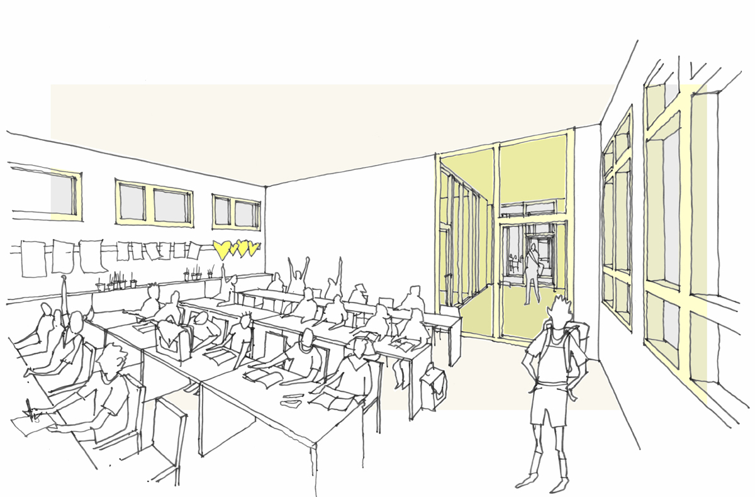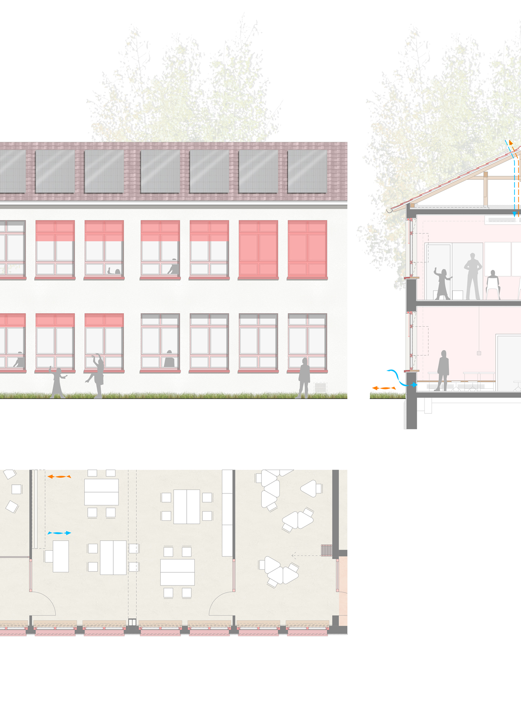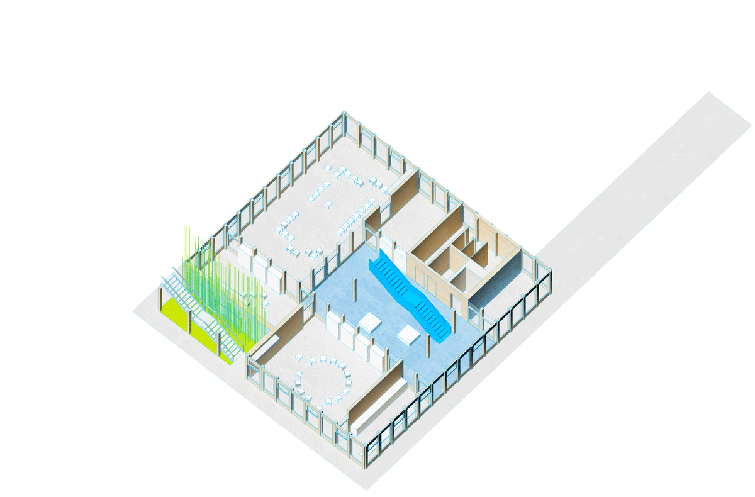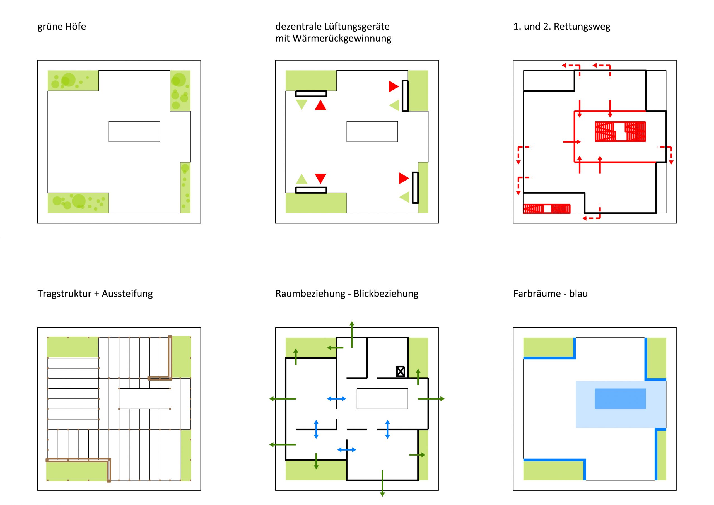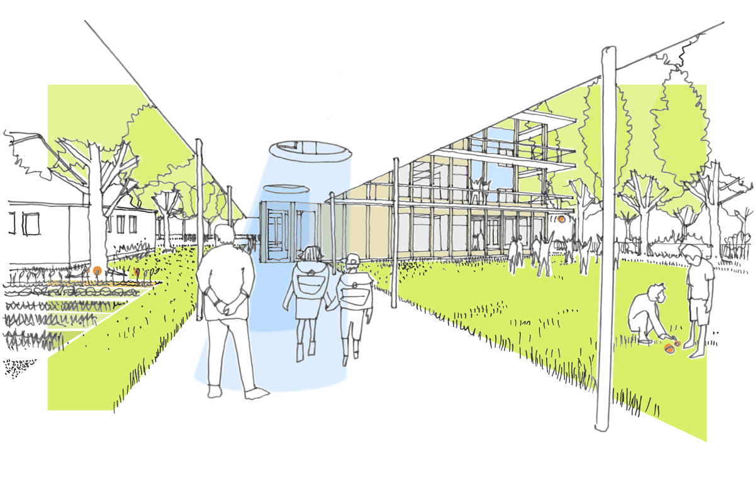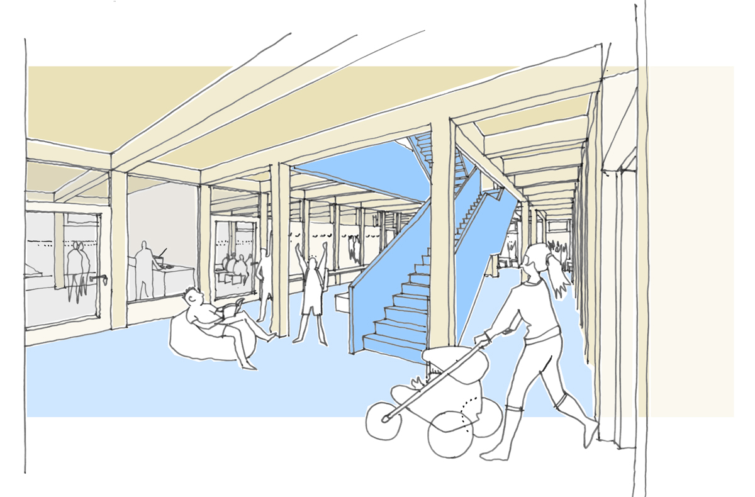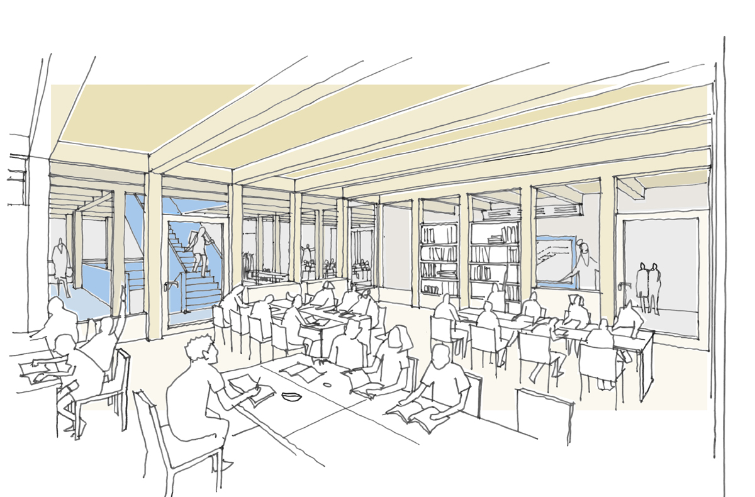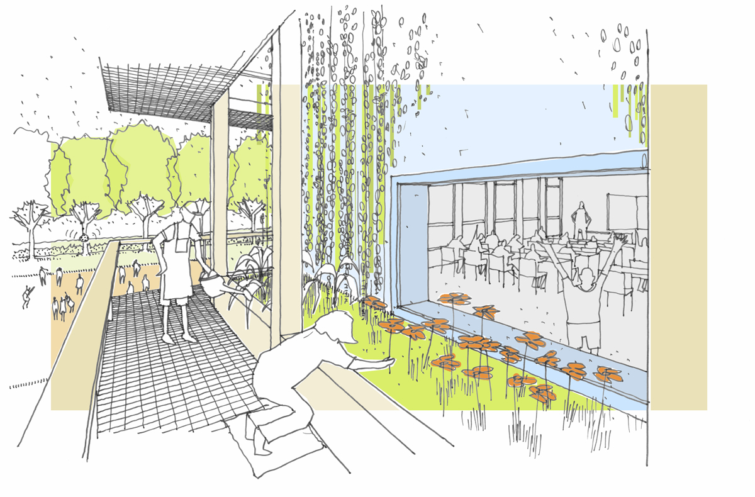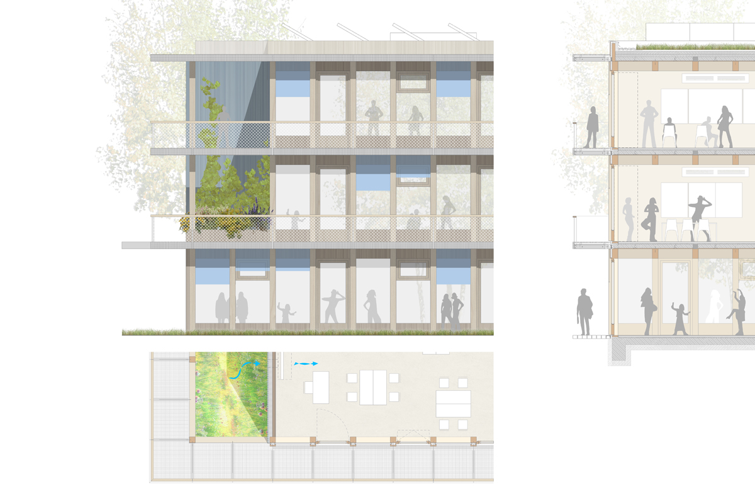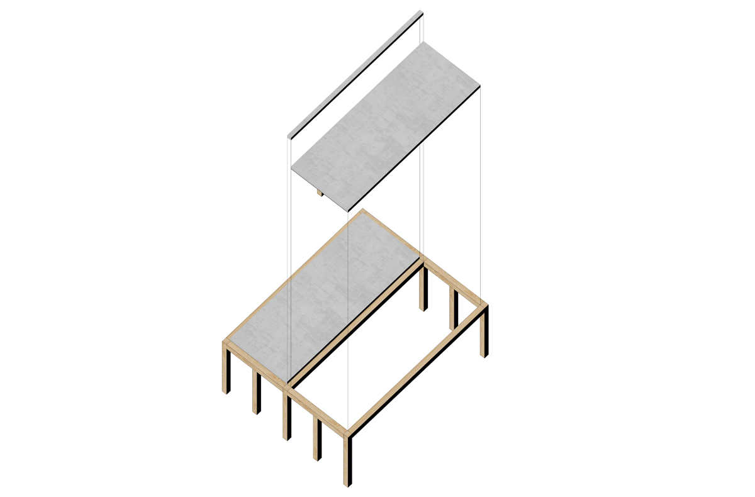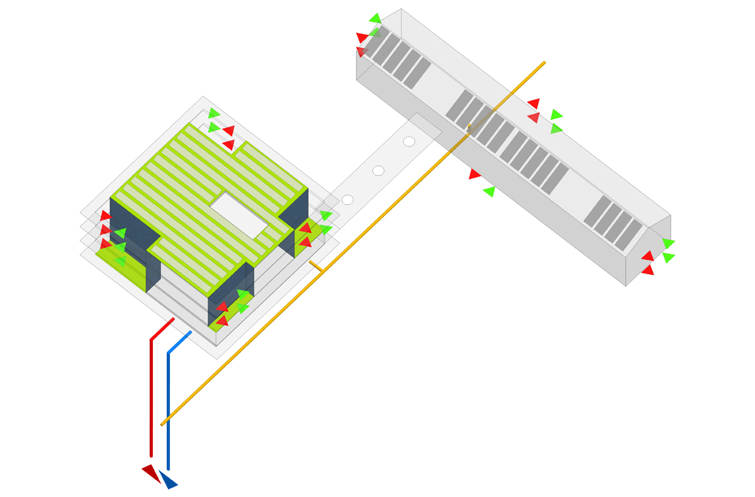task:
Extension and refurbishment of the Elly Heuss Knapp School in Darmstadt
client:
City of Science Darmstadt
procedure type:
realization competition 2021, 3rd prize
size:
New building 1.500 sqm, Existing building 4.300 sqm
technical planner:
Hagen Ingenieurgesellschaft (fire protection) | Inovis Ingenieure (building services engineering) | Tragraum (structural engineering)
team:
Rosanna Just-Calisir, Elvira Zorn
Today, the Elly-Heuss-Knapp- School is a primary school with three to four classes and currently teaches 300 children in 15 classes.
The site is built with a total of 6 one- to two-storey buildings in the form of east-west oriented blocks, with the classrooms located in three two-storey, row-shaped classroom wings. On the ground floor, these mainly accommodate subject rooms and ancillary rooms; the classrooms are located on the upper floors. They are designed as a “cobbler type”, i.e. a staircase in the centre of each building provides access to two classrooms. This means that no further corridors are necessary and the classrooms are lit and ventilated on both sides.
The aim of the competition is to renovate the existing buildings and to add a new building to the ensemble so that in the future four classes can be taught in four different buildings. The aspects of historic preservation, barrier-free accessibility and fire protection play a special role, but of course also those of moderate energy efficiency.
In the course of the renovation of the existing buildings in accordance with the preservation order and the renewal of the school’s magistrals as an open connecting element of the comb structure, the existing colour coding of the year groups and functional areas is strengthened by the coloured design of the access cores, the windows and awnings, as well as the frontal rank scaffolding.
A colour gradient between the building levels through coloured skylights in the main hall preserves and strengthens the interconnection with the school’s open spaces.
The reorganisation of the cross-classroom functional areas (bistro, music and work rooms) and the teacher support points on the ground floor and the elimination of the central partition and the linking of the functional areas on the upper floors result in a restructuring of the learning clusters with a clear allocation of the differentiation areas.
In each case, a load-bearing wall in the central building is removed and replaced by a frame-like steel construction with fire protection cladding. The buildings will be plastered inside and out with a high-performance insulating plaster (Aerogel). The wooden windows will be replicated and supplemented with coloured external awnings.
Mineral insulation of the upper floor ceilings to the cold roof completes the energy measures.
The comb-like ‘school in the green’ is extended by a green school cluster as the end of the school magistrals. The compact building volume with a central atrium and pedagogically usable circulation areas maximises the open spaces. Three-dimensional green school gardens extend the learning and teaching areas on the upper floors and create a unity of building and green space.
The supporting structure of the extension is designed as a timber hybrid construction with timber-concrete composite ceilings, timber stud walls and beech columns. The ceilings consist of factory-prefabricated glulam rib elements with a veneer plywood panel on top and a precast concrete slab above. The ceiling elements are delivered to the construction site as fully prefabricated elements and are connected with grouting zones above every second rib. The concrete serves as a horizontal slice of the building bracing, reliably prevents the spread of smoke or fire and improves sound insulation between floors. In addition, the solid ceiling panel provides storage mass for a balanced indoor climate. The veneer plywood on the underside is finely milled or perforated to improve the room acoustics and at the same time ensures the continuous wooden look of the construction. The ceiling elements are supported by integrated slotted plates on the wooden beams made of glulam, which in turn rest on the supports made of beech. The escape balcony running around the outside is designed as a light steel construction that is connected to the surrounding timber edge beam via thermally separated cantilever beams.
The classrooms in the existing building are mechanically ventilated via decentralised, room-by-room ventilation units with heat recovery (WRG) to minimise the heat demand.
The heat supply is provided by district heating and, if necessary, by coupling with geothermal energy. If necessary, it is coupled with the geothermal heat pump system of the new building to optimise the utilisation of the geothermal system.
The classrooms in the new building are also mechanically ventilated via decentralised, room-by-room ventilation units. The required minimum air exchange is ensured by heat recovery and the coupling to the green courtyards. The basic heat supply for the low-temperature consumers (underfloor heating) is provided by a geothermal heat pump system (ground probes) and peak load coverage via district heating.
Maximum use of the roof surfaces for photovoltaic systems complements the energy concept.
Today, the Elly-Heuss-Knapp- School is a primary school with three to four classes and currently teaches 300 children in 15 classes.
The site is built with a total of 6 one- to two-storey buildings in the form of east-west oriented blocks, with the classrooms located in three two-storey, row-shaped classroom wings. On the ground floor, these mainly accommodate subject rooms and ancillary rooms; the classrooms are located on the upper floors. They are designed as a “cobbler type”, i.e. a staircase in the centre of each building provides access to two classrooms. This means that no further corridors are necessary and the classrooms are lit and ventilated on both sides.
The aim of the competition is to renovate the existing buildings and to add a new building to the ensemble so that in the future four classes can be taught in four different buildings. The aspects of historic preservation, barrier-free accessibility and fire protection play a special role, but of course also those of moderate energy efficiency.
In the course of the renovation of the existing buildings in accordance with the preservation order and the renewal of the school’s magistrals as an open connecting element of the comb structure, the existing colour coding of the year groups and functional areas is strengthened by the coloured design of the access cores, the windows and awnings, as well as the frontal rank scaffolding.
A colour gradient between the building levels through coloured skylights in the main hall preserves and strengthens the interconnection with the school’s open spaces.
The reorganisation of the cross-classroom functional areas (bistro, music and work rooms) and the teacher support points on the ground floor and the elimination of the central partition and the linking of the functional areas on the upper floors result in a restructuring of the learning clusters with a clear allocation of the differentiation areas.
In each case, a load-bearing wall in the central building is removed and replaced by a frame-like steel construction with fire protection cladding. The buildings will be plastered inside and out with a high-performance insulating plaster (Aerogel). The wooden windows will be replicated and supplemented with coloured external awnings.
Mineral insulation of the upper floor ceilings to the cold roof completes the energy measures.
The comb-like ‘school in the green’ is extended by a green school cluster as the end of the school magistrals. The compact building volume with a central atrium and pedagogically usable circulation areas maximises the open spaces. Three-dimensional green school gardens extend the learning and teaching areas on the upper floors and create a unity of building and green space.
The supporting structure of the extension is designed as a timber hybrid construction with timber-concrete composite ceilings, timber stud walls and beech columns. The ceilings consist of factory-prefabricated glulam rib elements with a veneer plywood panel on top and a precast concrete slab above. The ceiling elements are delivered to the construction site as fully prefabricated elements and are connected with grouting zones above every second rib. The concrete serves as a horizontal slice of the building bracing, reliably prevents the spread of smoke or fire and improves sound insulation between floors. In addition, the solid ceiling panel provides storage mass for a balanced indoor climate. The veneer plywood on the underside is finely milled or perforated to improve the room acoustics and at the same time ensures the continuous wooden look of the construction. The ceiling elements are supported by integrated slotted plates on the wooden beams made of glulam, which in turn rest on the supports made of beech. The escape balcony running around the outside is designed as a light steel construction that is connected to the surrounding timber edge beam via thermally separated cantilever beams.
The classrooms in the existing building are mechanically ventilated via decentralised, room-by-room ventilation units with heat recovery (WRG) to minimise the heat demand.
The heat supply is provided by district heating and, if necessary, by coupling with geothermal energy. If necessary, it is coupled with the geothermal heat pump system of the new building to optimise the utilisation of the geothermal system.
The classrooms in the new building are also mechanically ventilated via decentralised, room-by-room ventilation units. The required minimum air exchange is ensured by heat recovery and the coupling to the green courtyards. The basic heat supply for the low-temperature consumers (underfloor heating) is provided by a geothermal heat pump system (ground probes) and peak load coverage via district heating.
Maximum use of the roof surfaces for photovoltaic systems complements the energy concept.

