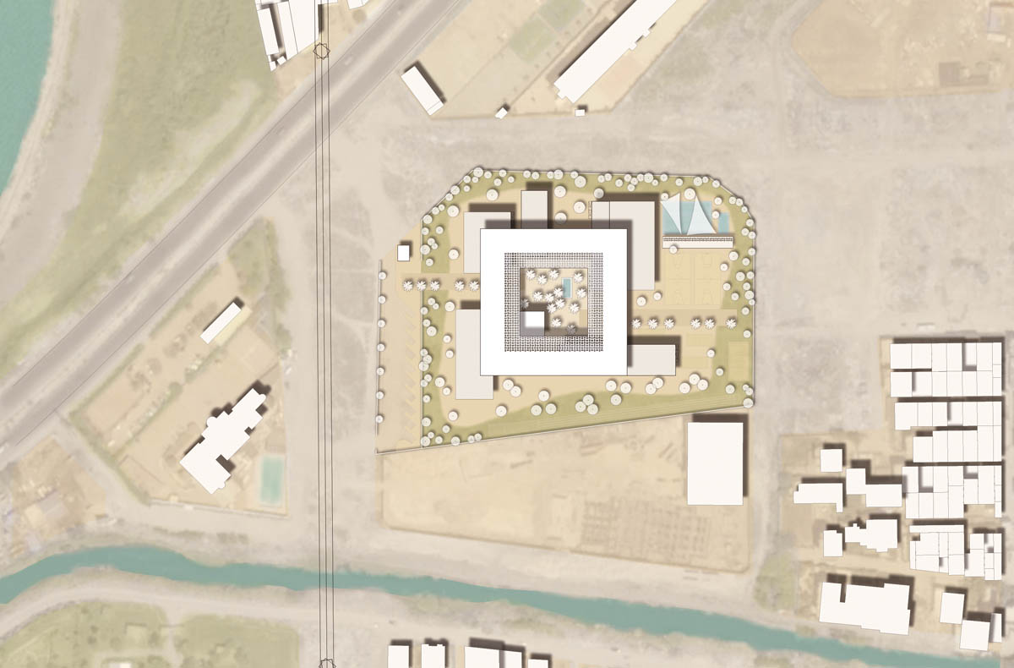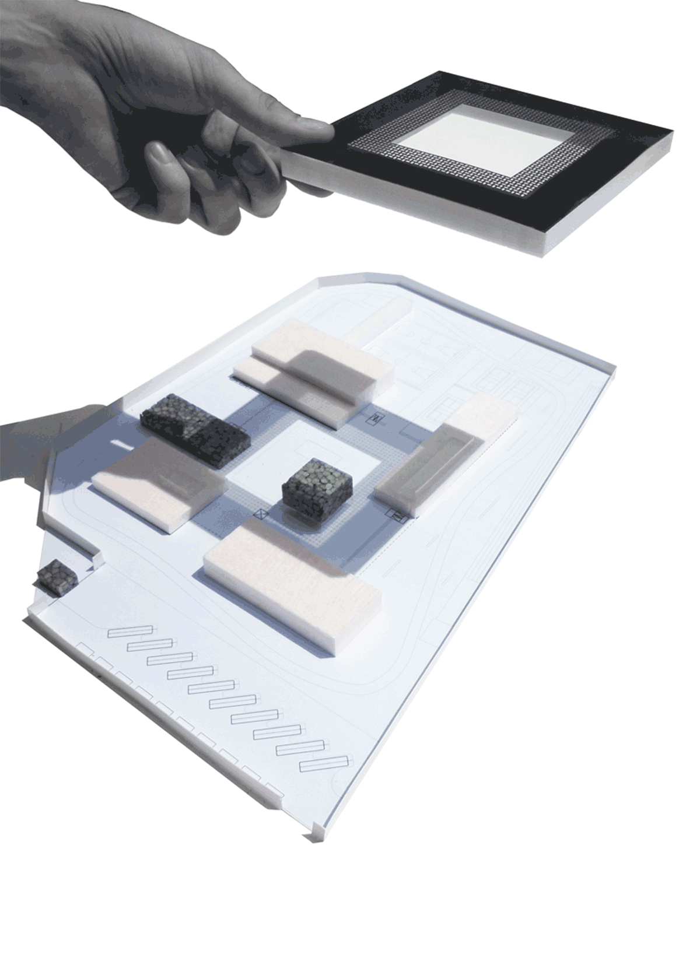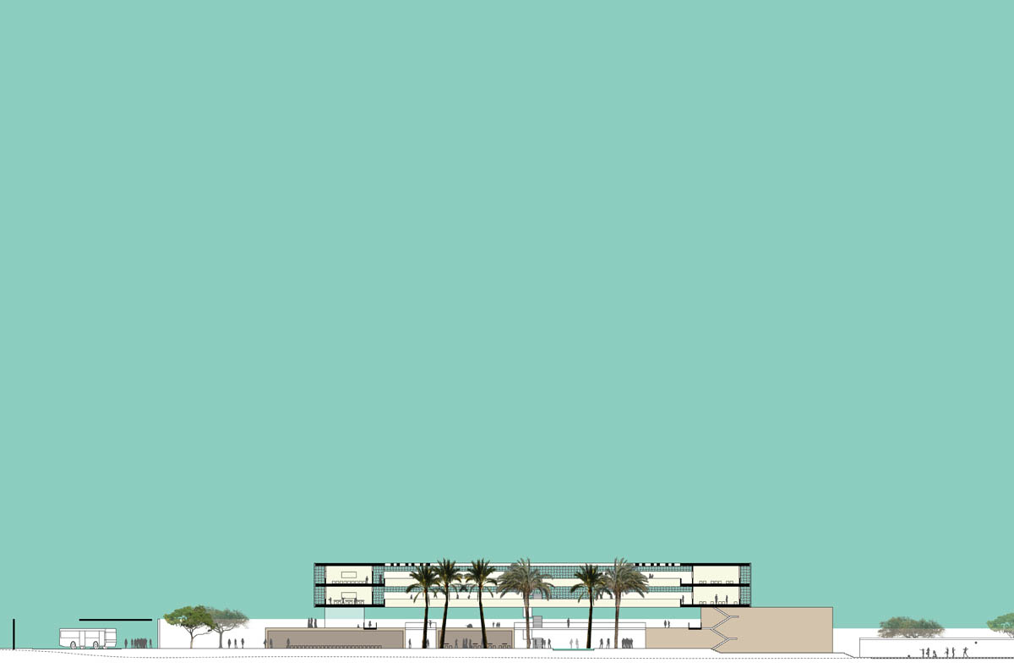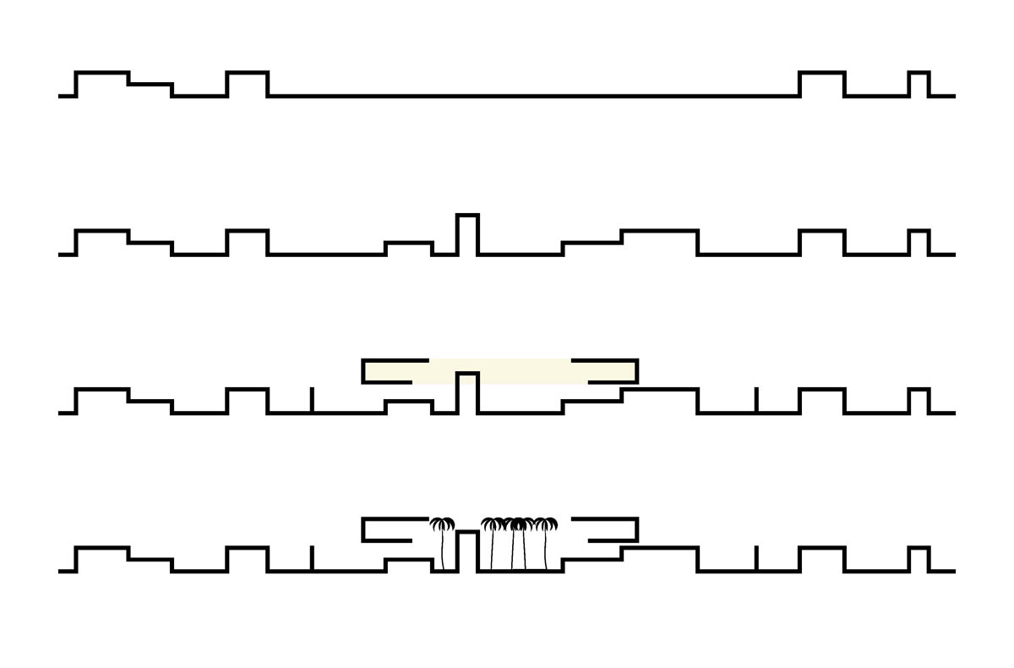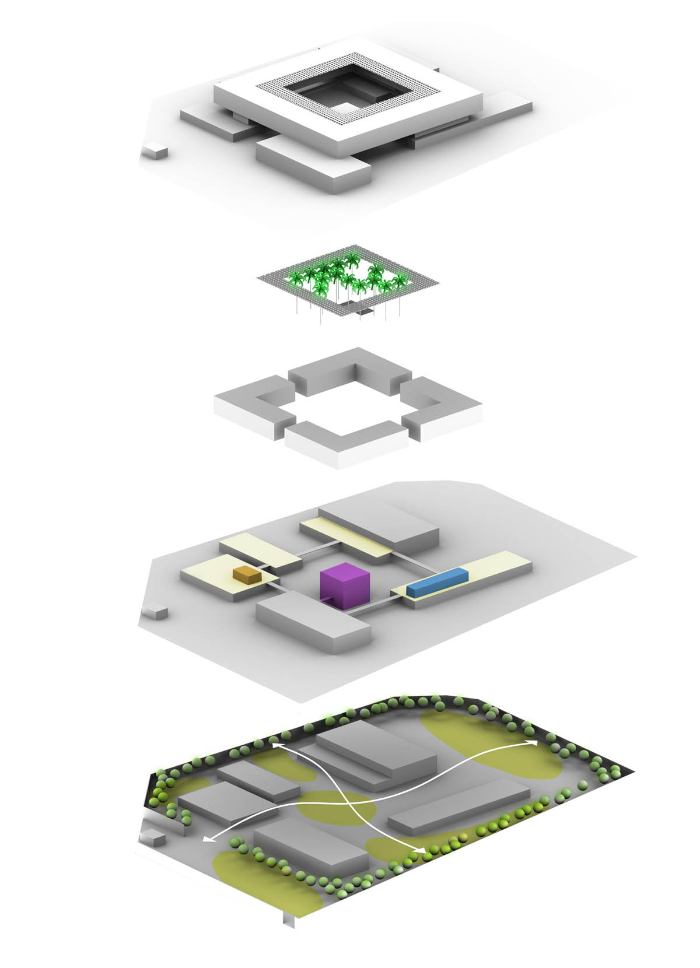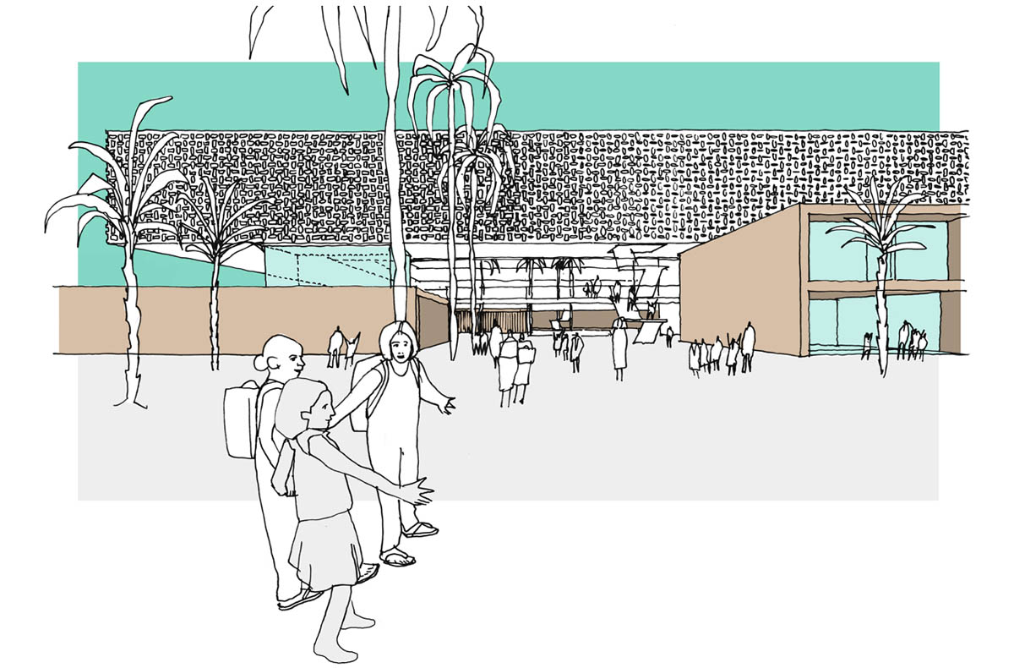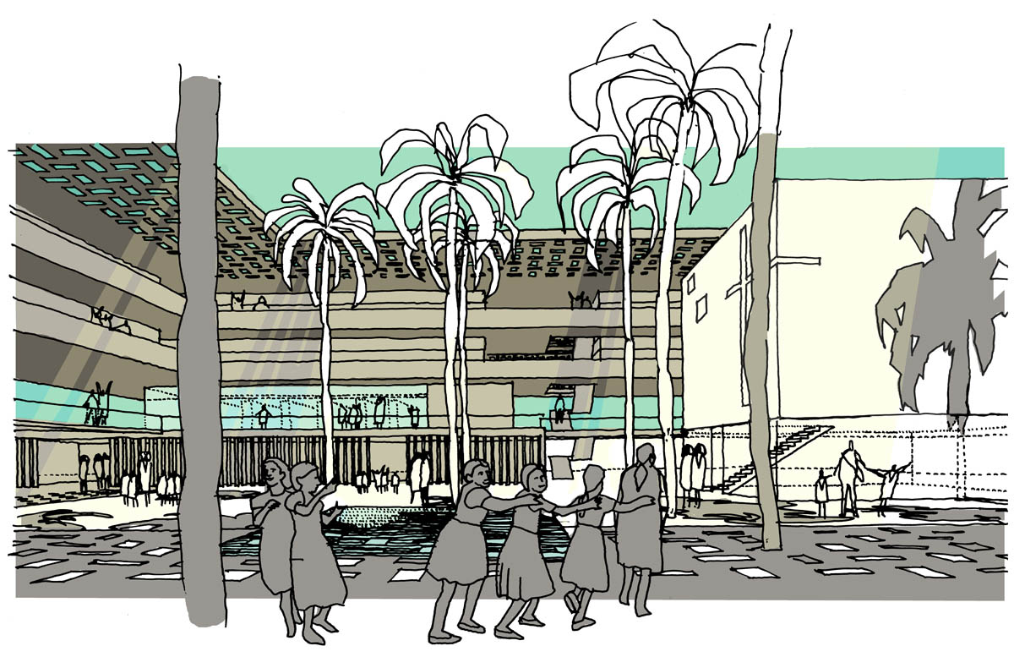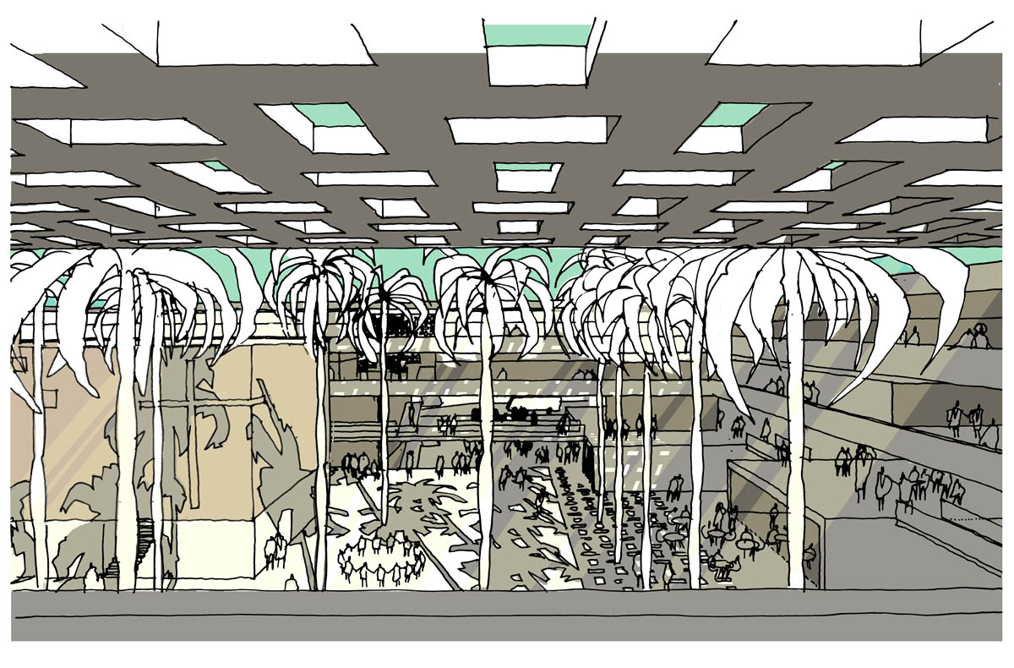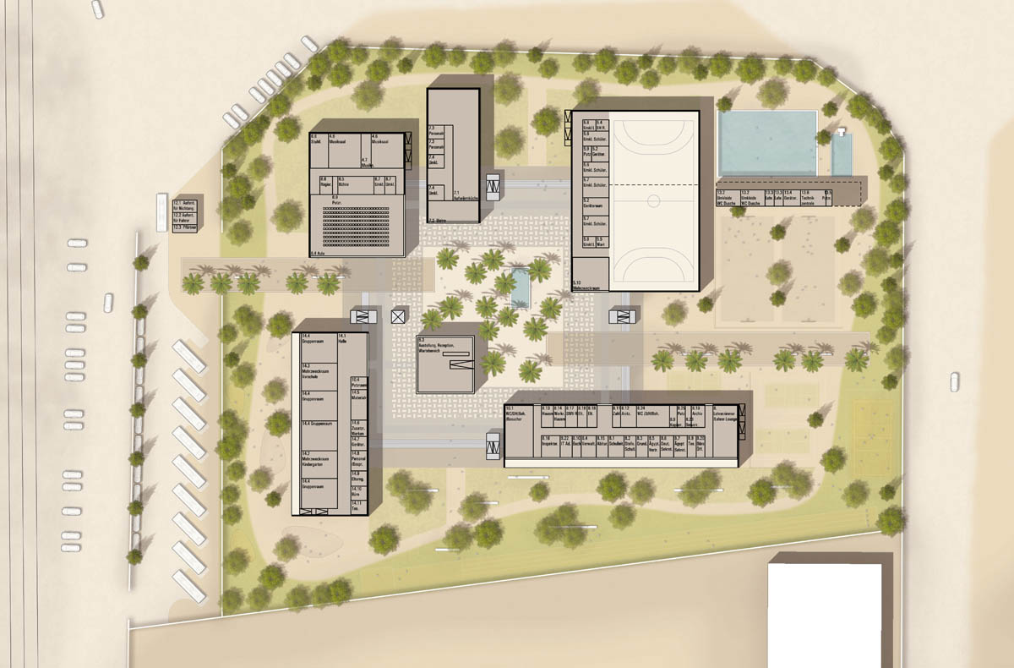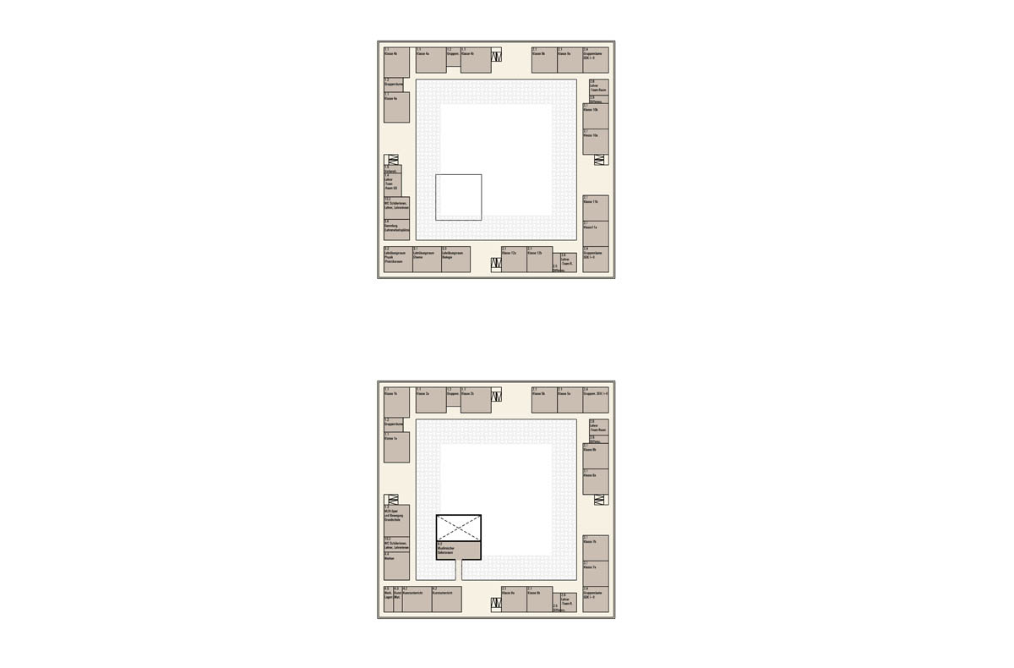task:
new construction of the German school of the Borromeans in Alexandria, Egypt
client:
federal foreign office, Berlin
procedure type:
competition 2015, invited
size:
14.000 sqm
team:
Ana Junquera
techncial planner:
foundation 5+ (landscape planning) | Dr. Kreutz und Partner (structural engineer) |
This school is a composition of several individual one-to two story buildings connected by a square two story ring which seems to float above, and partially overlaps, all the buildings. The high atrium is open in the center, creating a cool, shaded, leafy courtyard with a fountain and play area below, accessible from all buildings. A small chapel is also located below the atrium as the spiritual pole for the school. The ring is clad in decorative filigree lattice work.
This layout maximizes open space within the fenced area and creates cross-ventilation around the buildings. The floating ring also creates generous and permanent shading of most of the underlying buildings, addressing climatic conditons and mimicing the typical construction in this area.
The perforated surfaces of the façade continue the theme of traditional Islamic ‘Maschrabiyyas’ architecture (decorative wooden lattices, which were used as lattice barriers in mosques or as window grilles or as balcony coverings in residential buildings and palaces) with the added function of shading and filtering light. The building creates a clearly defined and widely perceived identity for the school in the surrounding urban space.
This school is a composition of several individual one-to two story buildings connected by a square two story ring which seems to float above, and partially overlaps, all the buildings. The high atrium is open in the center, creating a cool, shaded, leafy courtyard with a fountain and play area below, accessible from all buildings. A small chapel is also located below the atrium as the spiritual pole for the school. The ring is clad in decorative filigree lattice work.
This layout maximizes open space within the fenced area and creates cross-ventilation around the buildings. The floating ring also creates generous and permanent shading of most of the underlying buildings, addressing climatic conditons and mimicing the typical construction in this area.
The perforated surfaces of the façade continue the theme of traditional Islamic ‘Maschrabiyyas’ architecture (decorative wooden lattices, which were used as lattice barriers in mosques or as window grilles or as balcony coverings in residential buildings and palaces) with the added function of shading and filtering light. The building creates a clearly defined and widely perceived identity for the school in the surrounding urban space.

