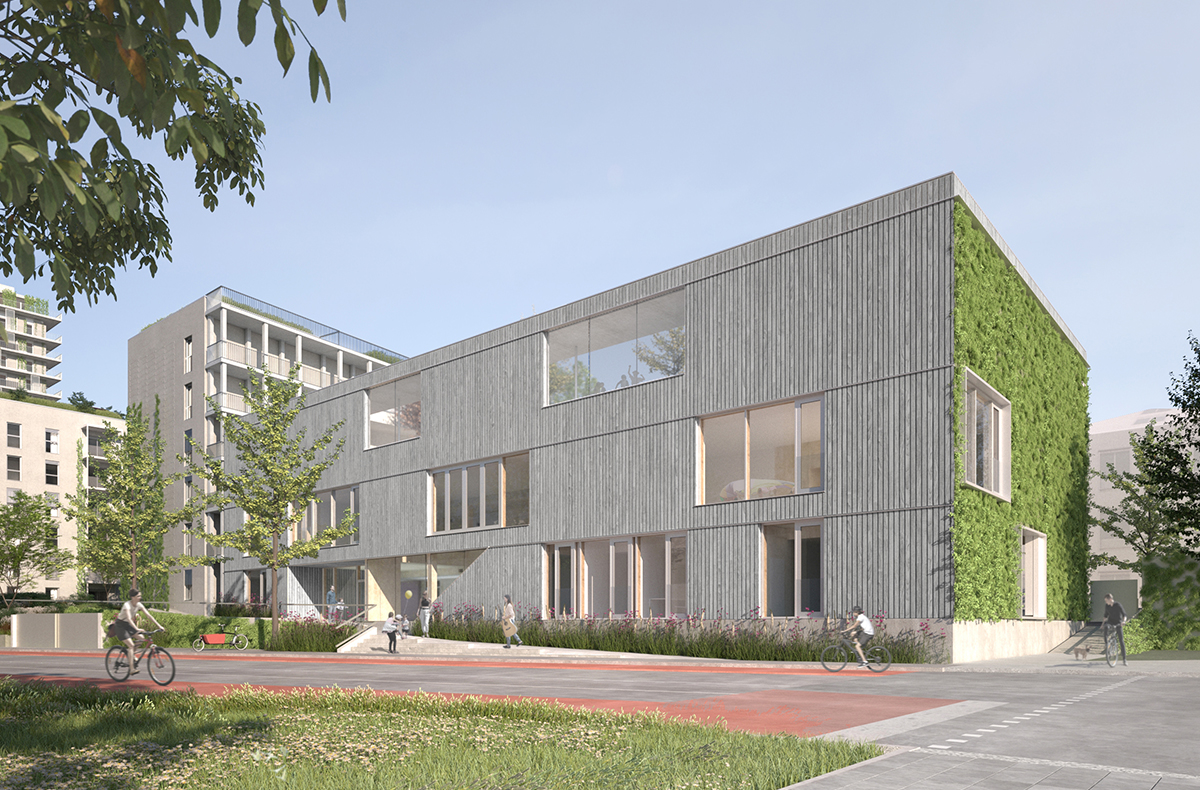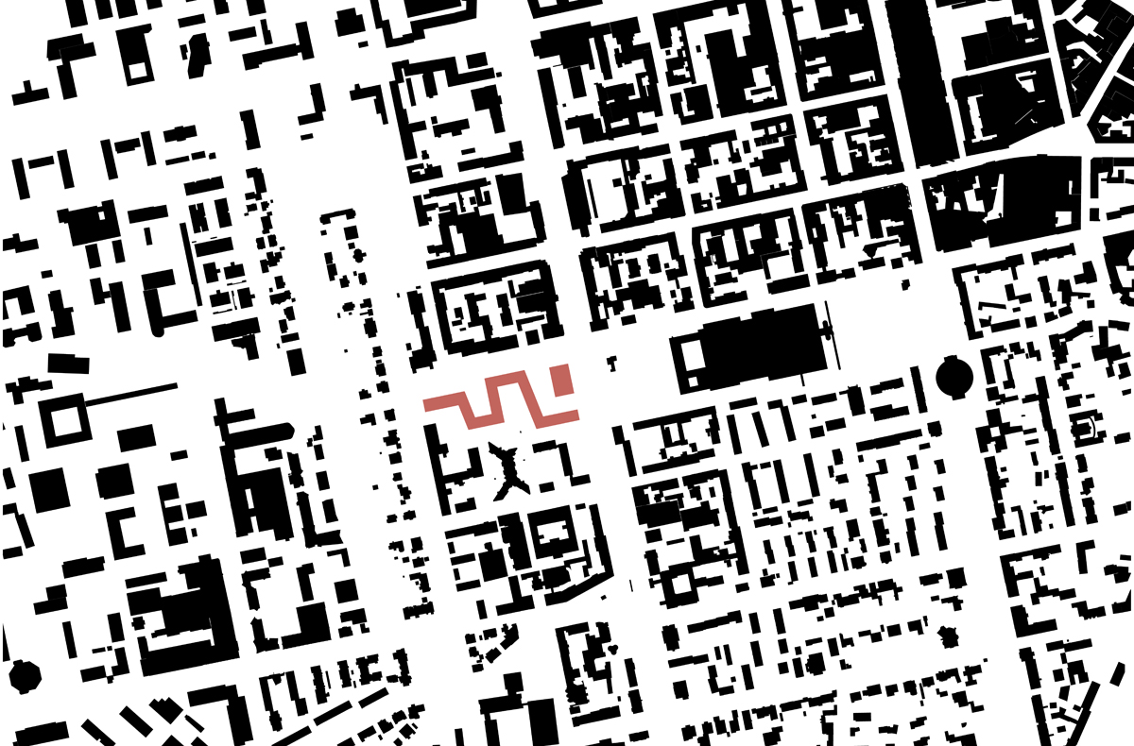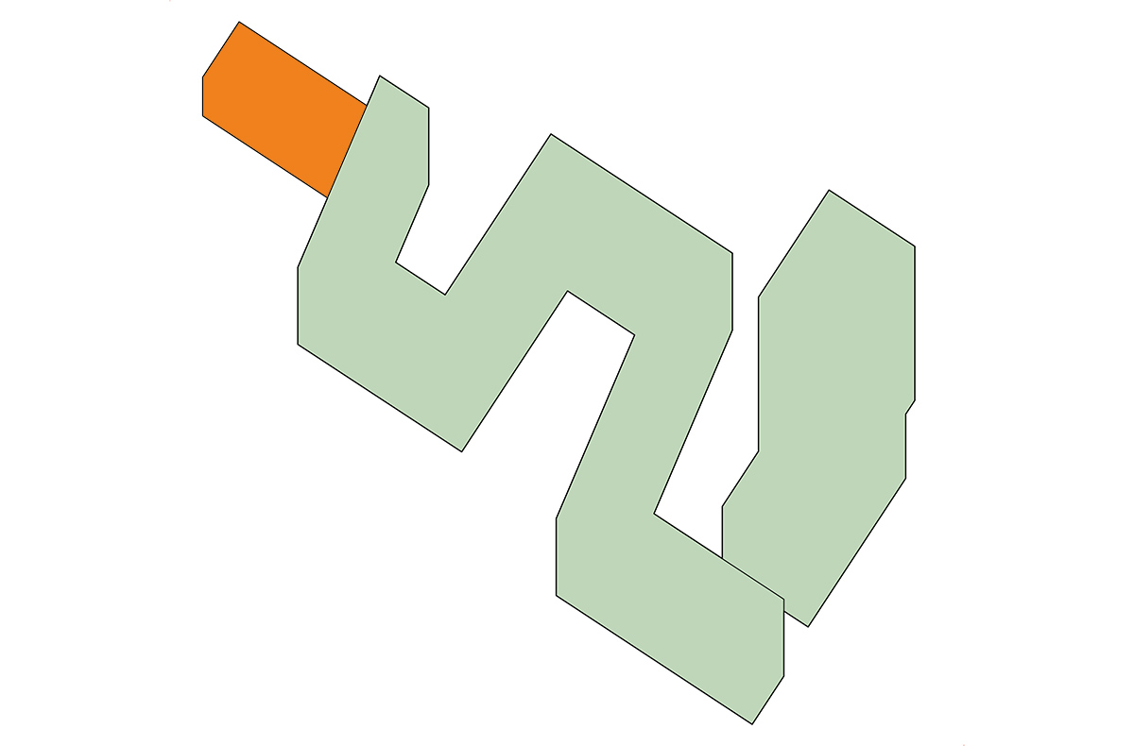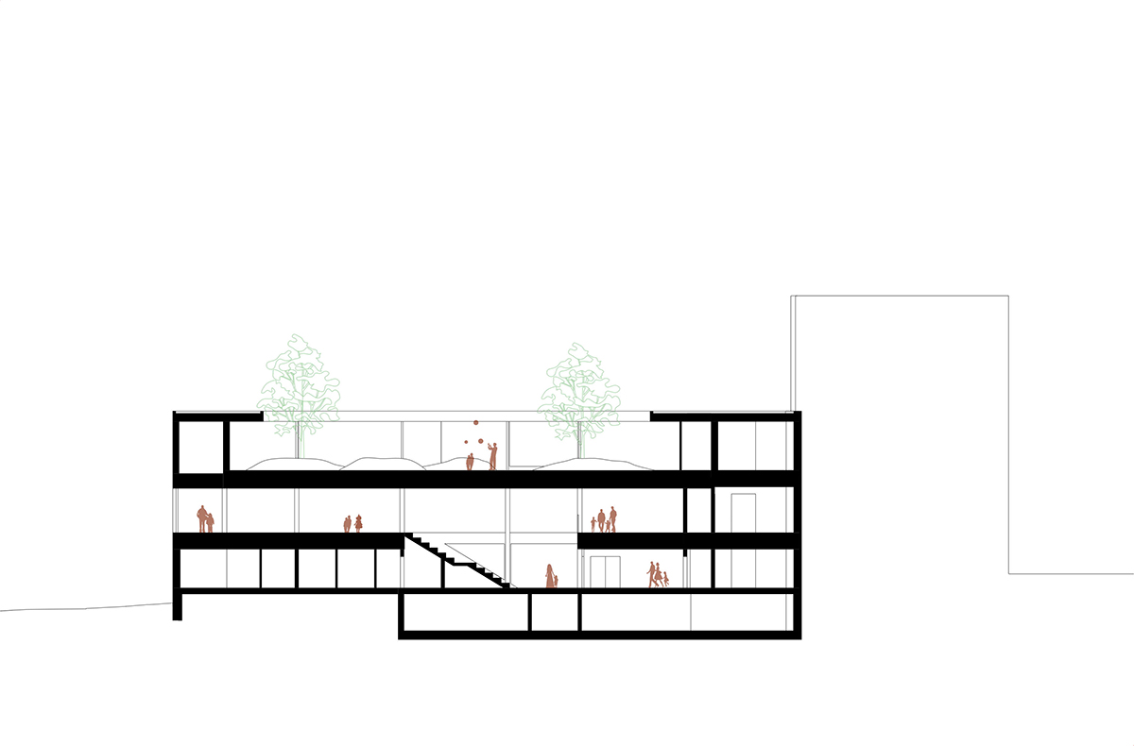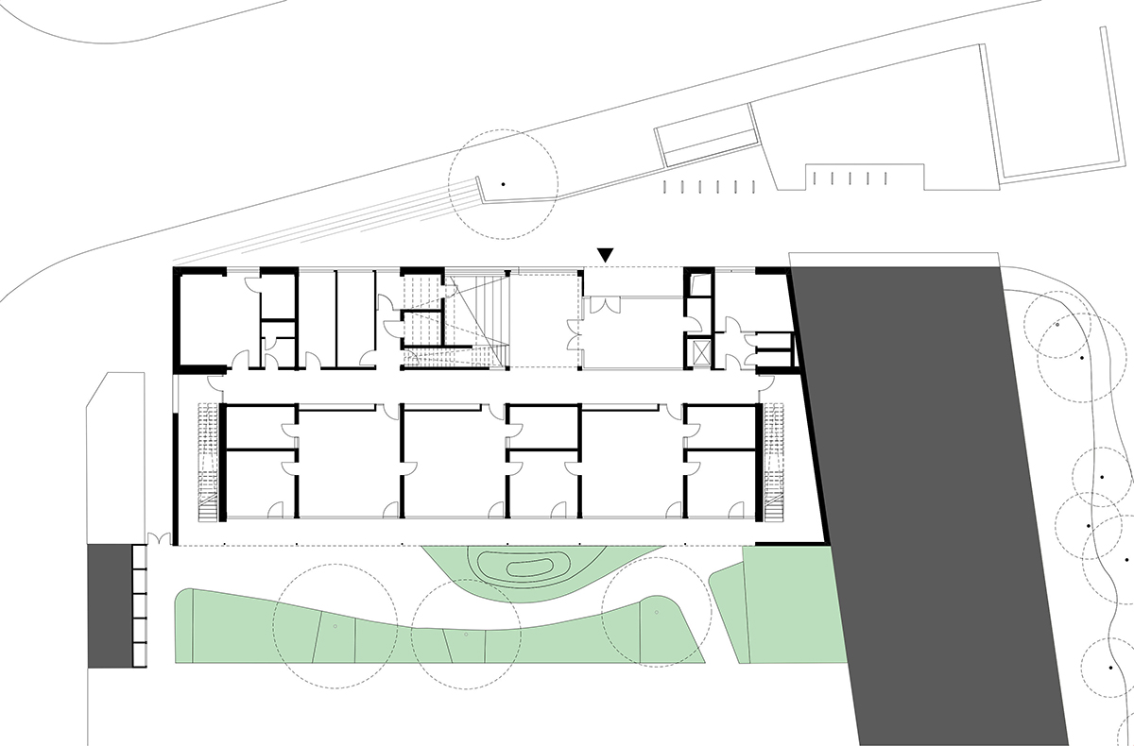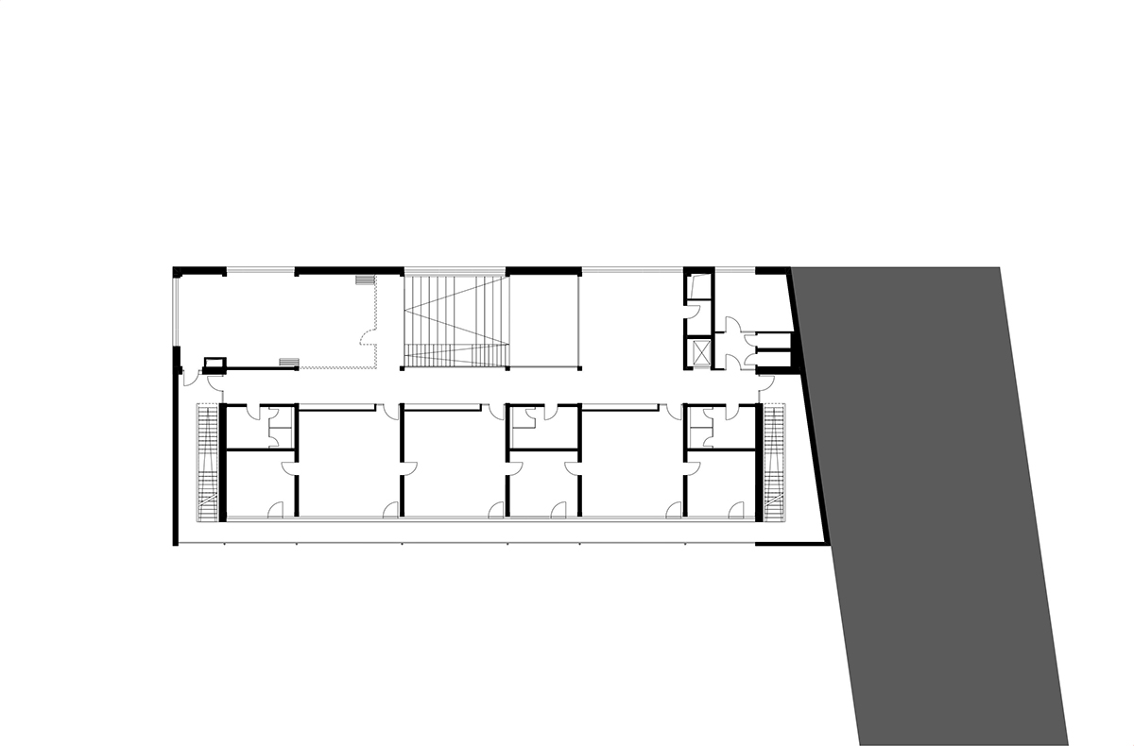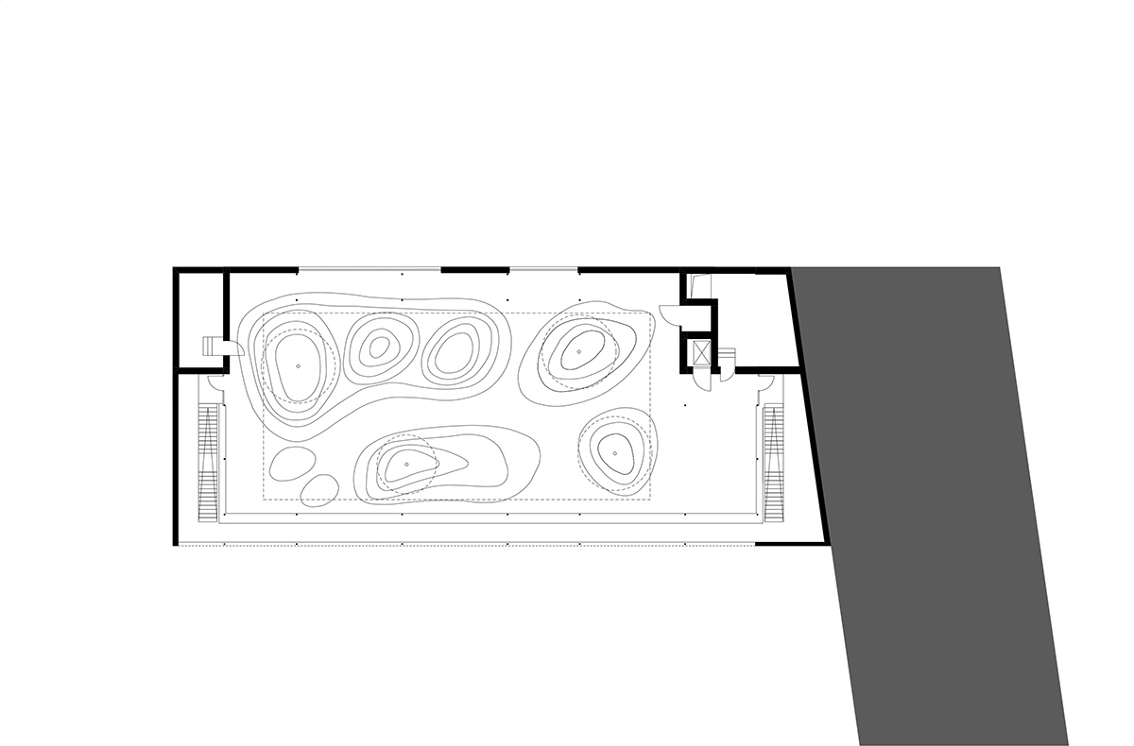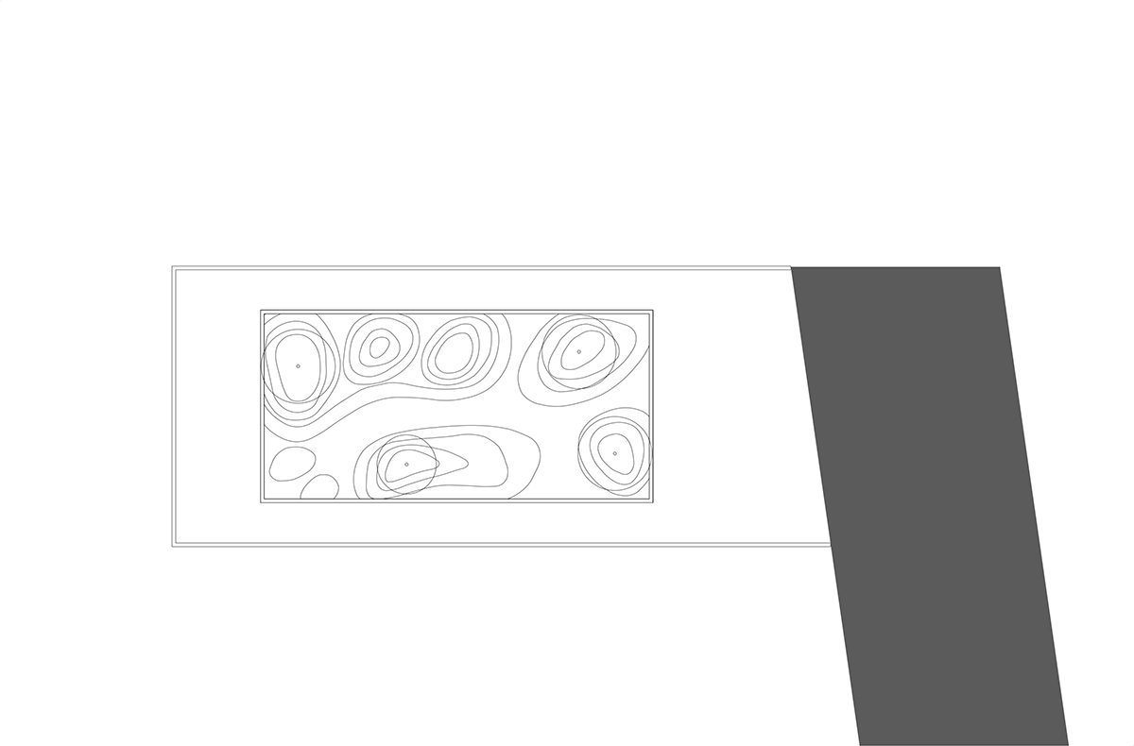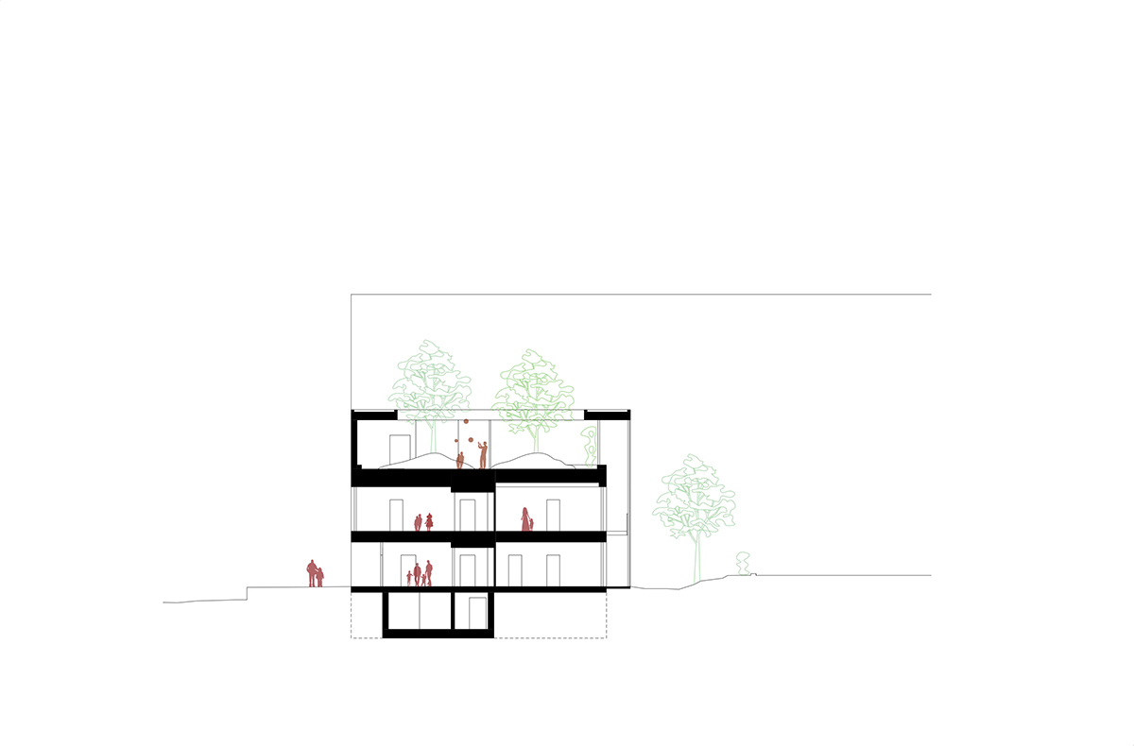task:
New construction of a day care centre for 99 children - 33 crèche children (U3) and 66 kindergarten children (Ü3)
client:
Science City Darmstadt, represented by the municipal real estate management company Immobilienmanagement Darmstadt
verfahrensart:
Commissioned after the Marienplatz 2019 urban development realisation competition, 1st prize
size:
2.527,50 sqm (BGF)
completion is planned:
end of 2026
technical planner:
Fast + Epp GmbH (structural engineering, acoustics/ thermal building physics) | stadt landschaft plus Landschaftsarchitekten GmbH (landscape architects) | ITG Kofahl GmbH (building services engineering)/electrical/kitchen planning) | bauart Konstruktions GmbH & Co. KG (fire protection) | Geotechnik Gündling GmbH (ground surveyor)
team:
Gunther Brücker (pl), Moritz Bayer, Petra Lenschow, Uwe Neumeyer, Toka Mohamed (stud.)
visualizations:
luxfeld digital art, Darmstadt
TThe central complex “Marienplatz Darmstadt” connects Darmstadt city centre with the so-called publishing district and the campus of Darmstadt University of Applied Sciences. On the city side, this important east-west connection begins at its highest point with the residential high-rise, from which a promenade leads westwards along the meandering development (multi-storey residential building) and the adjacent daycare centre to Fritz-Bauer-Straße.
The urban ensemble is being developed by three builders on three separate plots: high-rise (Implenia Marienplatz Hochhaus GmbH), Mäander (Implenia II. Marienplatz Mäander GmbH) and daycare centre (City of Darmstadt).
The outdoor areas of the residential development are zoned by the shape of the buildings. The open spaces of the Mäander and high-rise buildings merge into one another; they are not fenced off, but are accessible to the public throughout.
The communal roof gardens of the Mäander and the base of the high-rise building are at a similar height and form a second open space level. The Mäander and high-rise buildings are also connected by a shared basement and underground car park.
In the west, the nursery building continues the meandering structure and forms its conclusion. However, it is structurally and functionally independent. In terms of urban planning, the nursery building forms the “counterpart” to the listed Friedenskirche church. With its two full storeys and open-air floor above, it preserves the priority of the church and at the same time mediates between the heights of the buildings to the west along Fritz-Bauer-Straße and the taller residential buildings of the “meander”. At the same time, the nursery site mediates topographically between the level of Fritz-Bauer-Straße and the Marienplatz area, which is about 2 m higher. The promenade, which rises to the west, runs along the entrance side of the nursery, which faces north towards Hügelstraße.
The 6-group daycare centre is organised over two full storeys. There are three nursery groups on the ground floor and three group areas for older children on the upper floor. Both floors are connected by a spacious, two-storey foyer area with a staircase that spans the width of the room. In addition, external staircases serving as escape routes, in combination with a balcony system arranged in front of the south façade, connect the main floors with the open spaces on the roof and at ground level.
The municipal building authority has made a sustainable design in terms of construction and operation a requirement for the new building. The nursery building is designed as a timber construction; only the partial basement and the fire wall connecting to the Mäander are made of reinforced concrete.
The energy concept is based on a heat pump in combination with underfloor heating.
Great importance is attached to the issue of greening. In addition to the open spaces with a high proportion of unsealed areas, the roof area and south façade are also greened. The west façade will be fitted with an intensive greening system.
TThe central complex “Marienplatz Darmstadt” connects Darmstadt city centre with the so-called publishing district and the campus of Darmstadt University of Applied Sciences. On the city side, this important east-west connection begins at its highest point with the residential high-rise, from which a promenade leads westwards along the meandering development (multi-storey residential building) and the adjacent daycare centre to Fritz-Bauer-Straße.
The urban ensemble is being developed by three builders on three separate plots: high-rise (Implenia Marienplatz Hochhaus GmbH), Mäander (Implenia II. Marienplatz Mäander GmbH) and daycare centre (City of Darmstadt).
The outdoor areas of the residential development are zoned by the shape of the buildings. The open spaces of the Mäander and high-rise buildings merge into one another; they are not fenced off, but are accessible to the public throughout.
The communal roof gardens of the Mäander and the base of the high-rise building are at a similar height and form a second open space level. The Mäander and high-rise buildings are also connected by a shared basement and underground car park.
In the west, the nursery building continues the meandering structure and forms its conclusion. However, it is structurally and functionally independent. In terms of urban planning, the nursery building forms the “counterpart” to the listed Friedenskirche church. With its two full storeys and open-air floor above, it preserves the priority of the church and at the same time mediates between the heights of the buildings to the west along Fritz-Bauer-Straße and the taller residential buildings of the “meander”. At the same time, the nursery site mediates topographically between the level of Fritz-Bauer-Straße and the Marienplatz area, which is about 2 m higher. The promenade, which rises to the west, runs along the entrance side of the nursery, which faces north towards Hügelstraße.
The 6-group daycare centre is organised over two full storeys. There are three nursery groups on the ground floor and three group areas for older children on the upper floor. Both floors are connected by a spacious, two-storey foyer area with a staircase that spans the width of the room. In addition, external staircases serving as escape routes, in combination with a balcony system arranged in front of the south façade, connect the main floors with the open spaces on the roof and at ground level.
The municipal building authority has made a sustainable design in terms of construction and operation a requirement for the new building. The nursery building is designed as a timber construction; only the partial basement and the fire wall connecting to the Mäander are made of reinforced concrete.
The energy concept is based on a heat pump in combination with underfloor heating.
Great importance is attached to the issue of greening. In addition to the open spaces with a high proportion of unsealed areas, the roof area and south façade are also greened. The west façade will be fitted with an intensive greening system.

