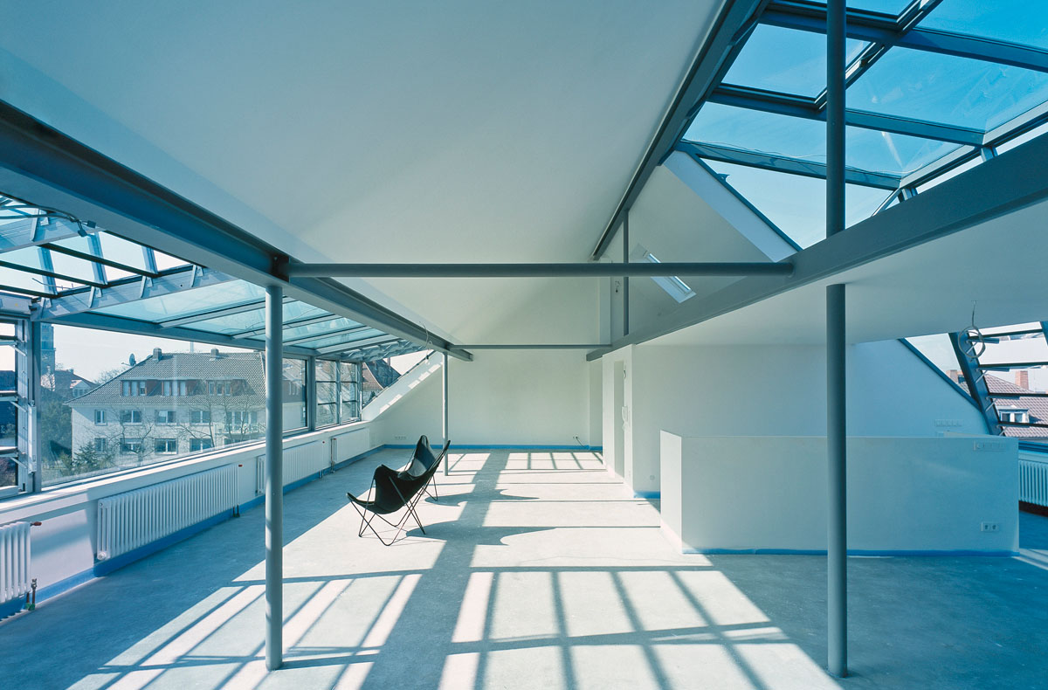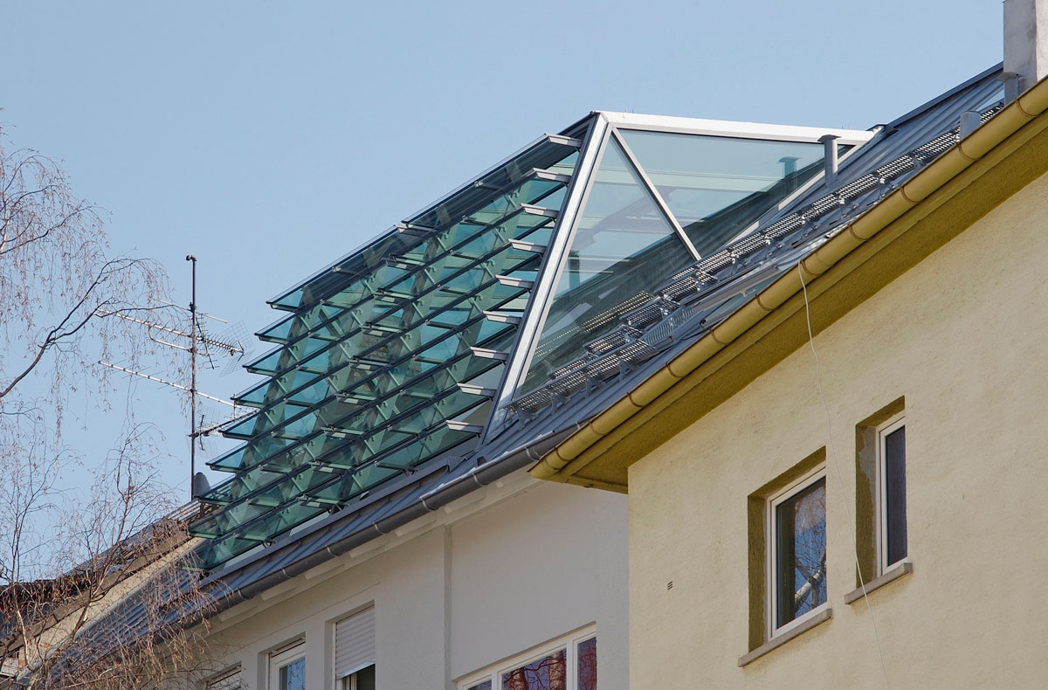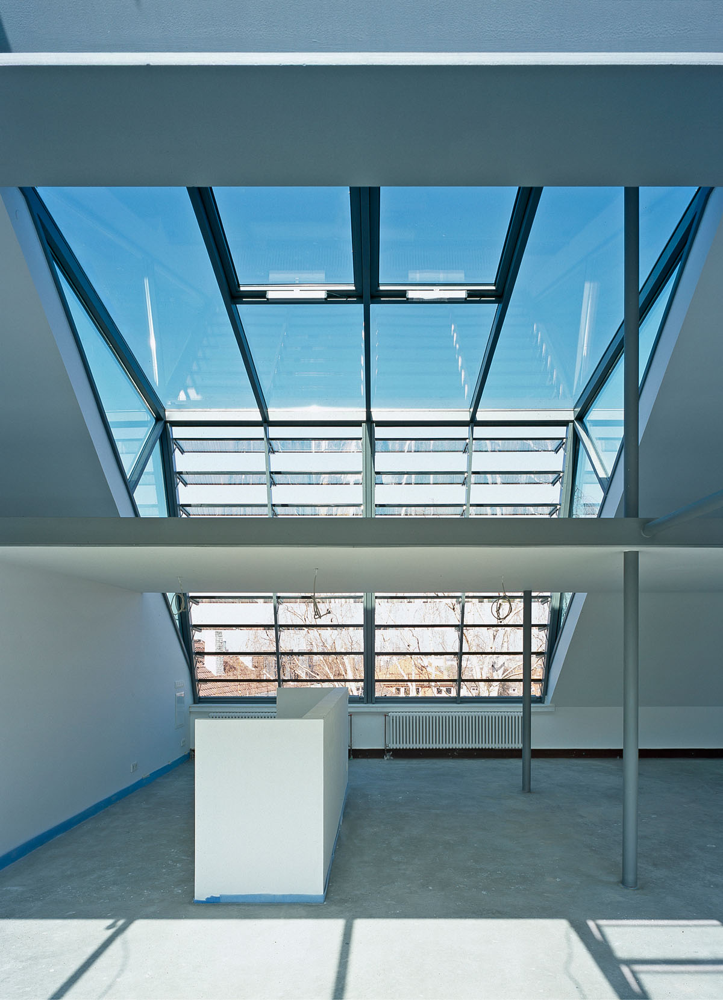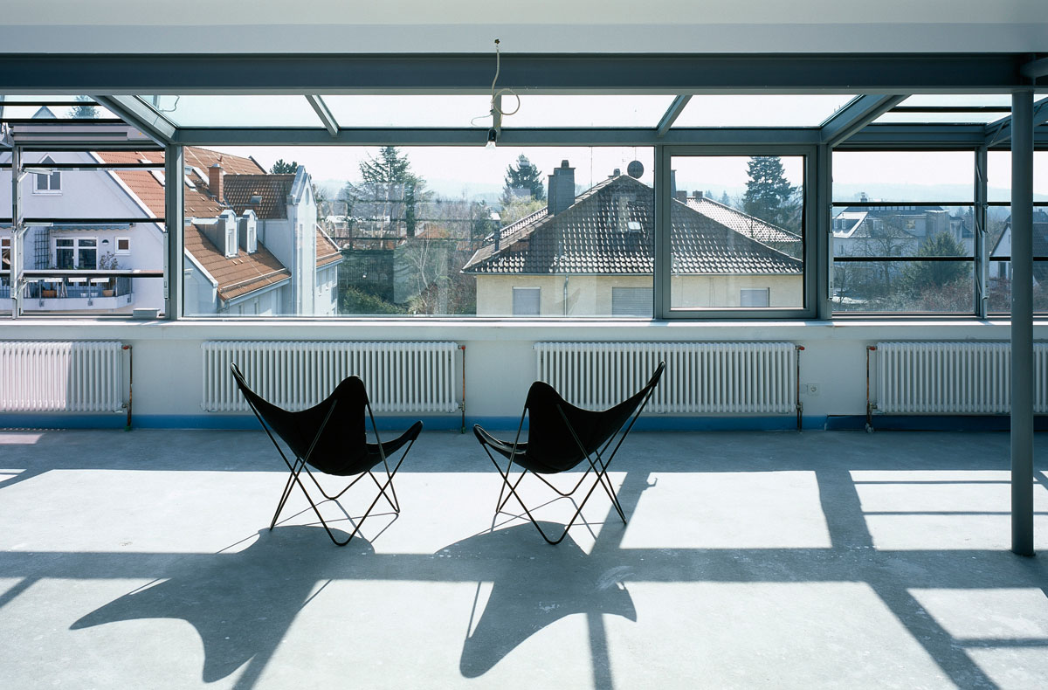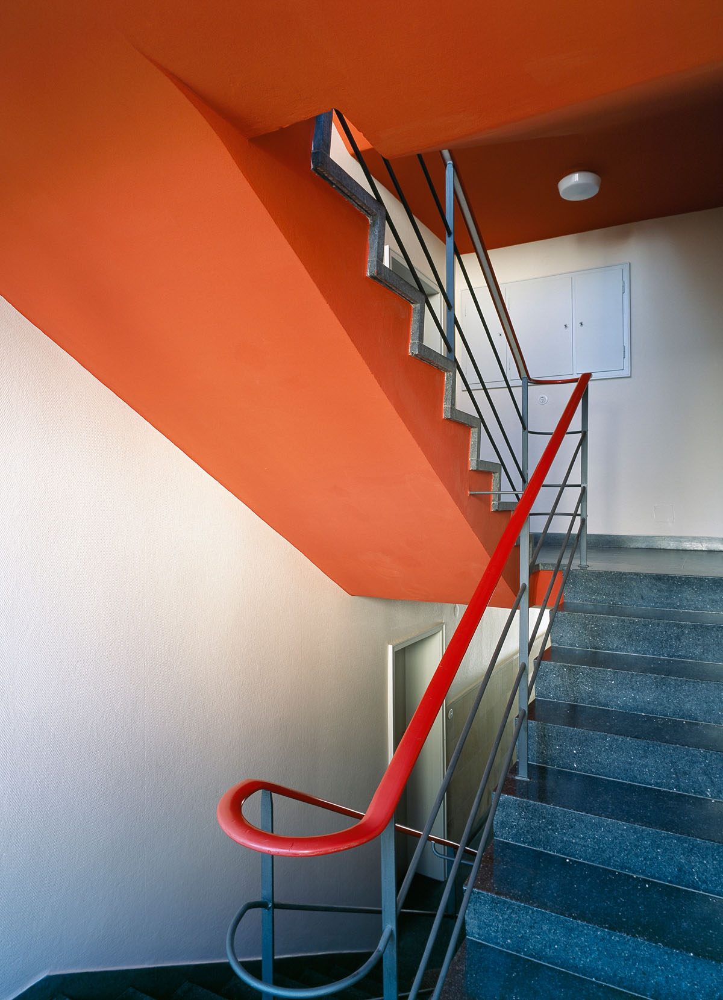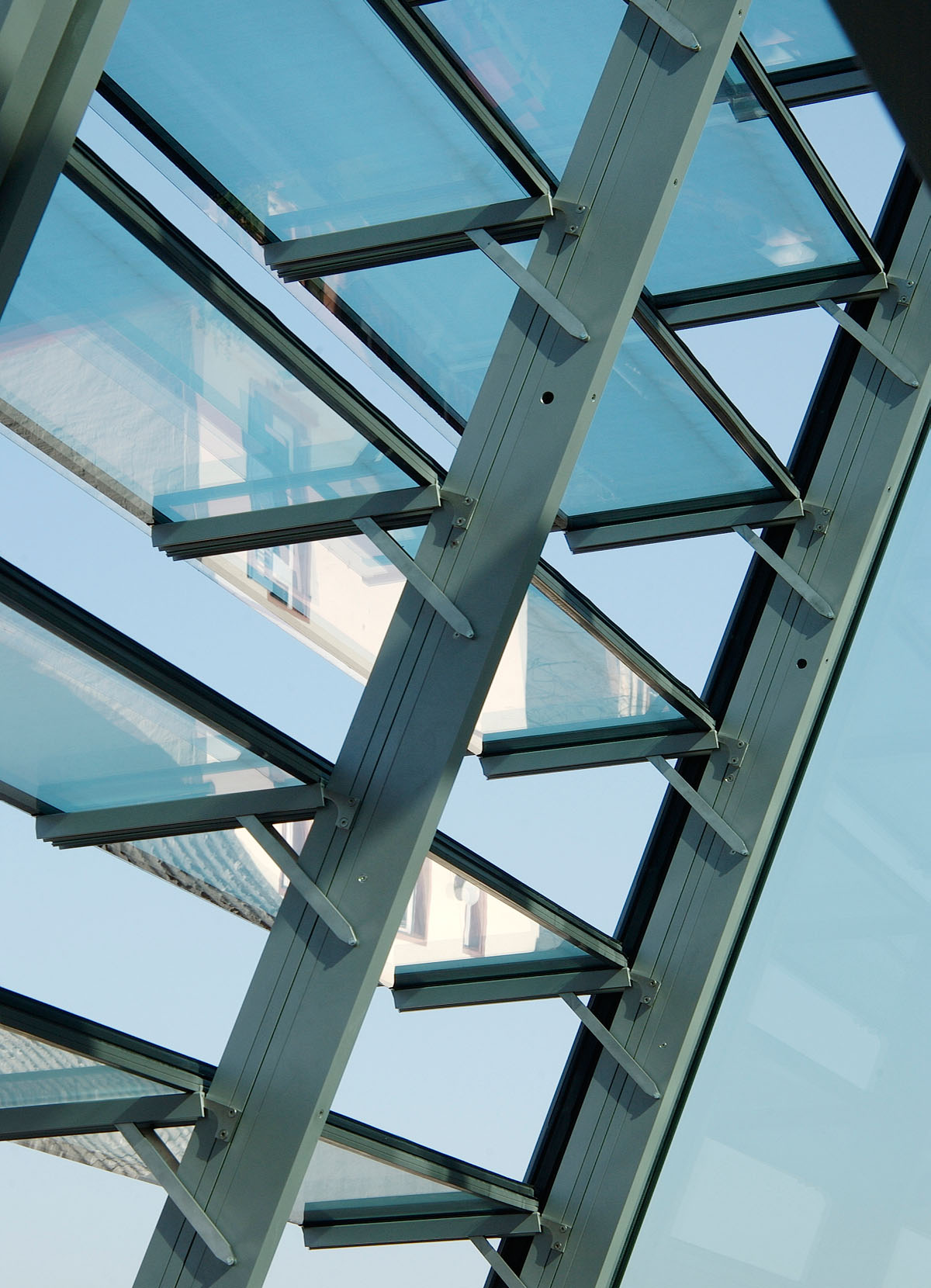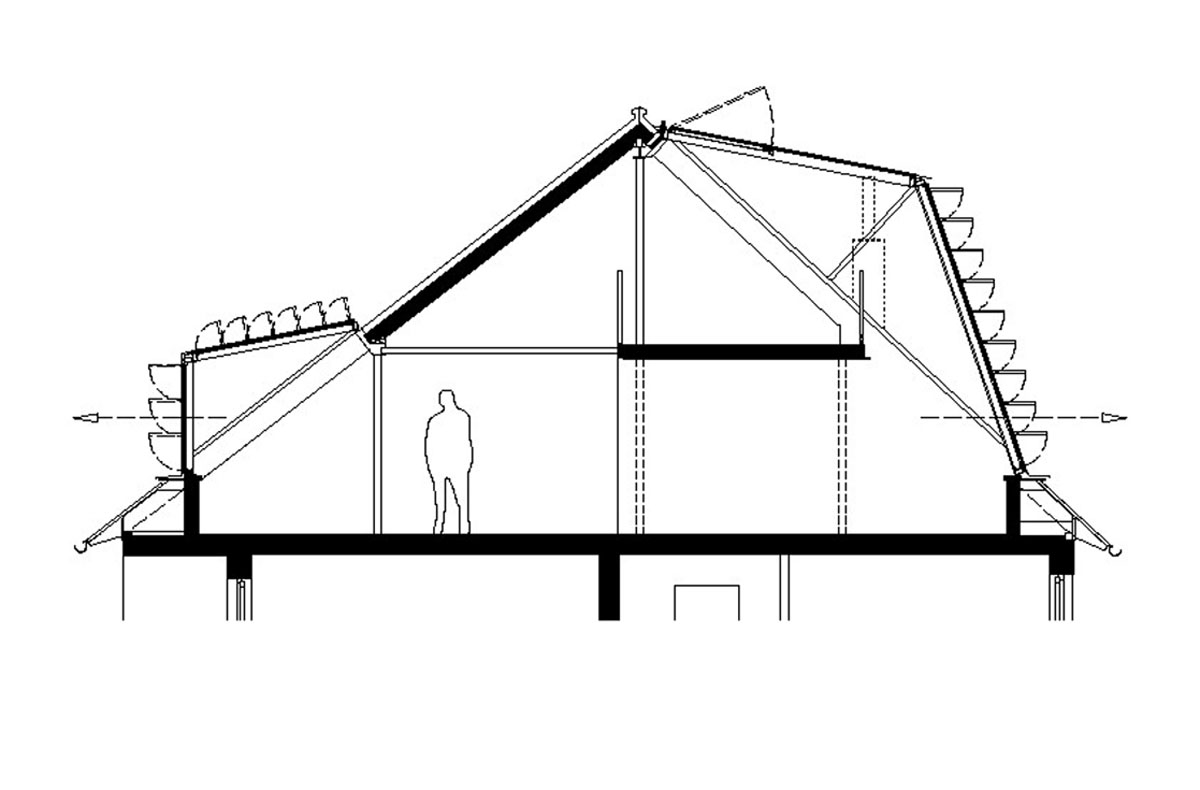This 8-unit multi-family house was expanded by creating a studio apartment in the original attic space. The house is north/south-oriented, and is located in a quiet, inner-city neighborhood overlooking the Darmstadt city Skyline, Mathildenhöhe to Frankfurt and the Taunus in the north and the Odenwald in the south.
Although the original roofline was preserved, the saddle roof is illuminated and ventilated by two oversized, glass dormers, providing a wide panoramic view on either side and the natural light which makes the space ideal for a working artist. The large glass surfaces (heat-insulating glass) integrate electrically-controlled slat elements so that open loggia-like areas are created in the living area.
The atelier apartment was created as an open attic with gallery, but other floor plans are possible by adding interior walls.
This 8-unit multi-family house was expanded by creating a studio apartment in the original attic space. The house is north/south-oriented, and is located in a quiet, inner-city neighborhood overlooking the Darmstadt city Skyline, Mathildenhöhe to Frankfurt and the Taunus in the north and the Odenwald in the south.
Although the original roofline was preserved, the saddle roof is illuminated and ventilated by two oversized, glass dormers, providing a wide panoramic view on either side and the natural light which makes the space ideal for a working artist. The large glass surfaces (heat-insulating glass) integrate electrically-controlled slat elements so that open loggia-like areas are created in the living area.
The atelier apartment was created as an open attic with gallery, but other floor plans are possible by adding interior walls.

