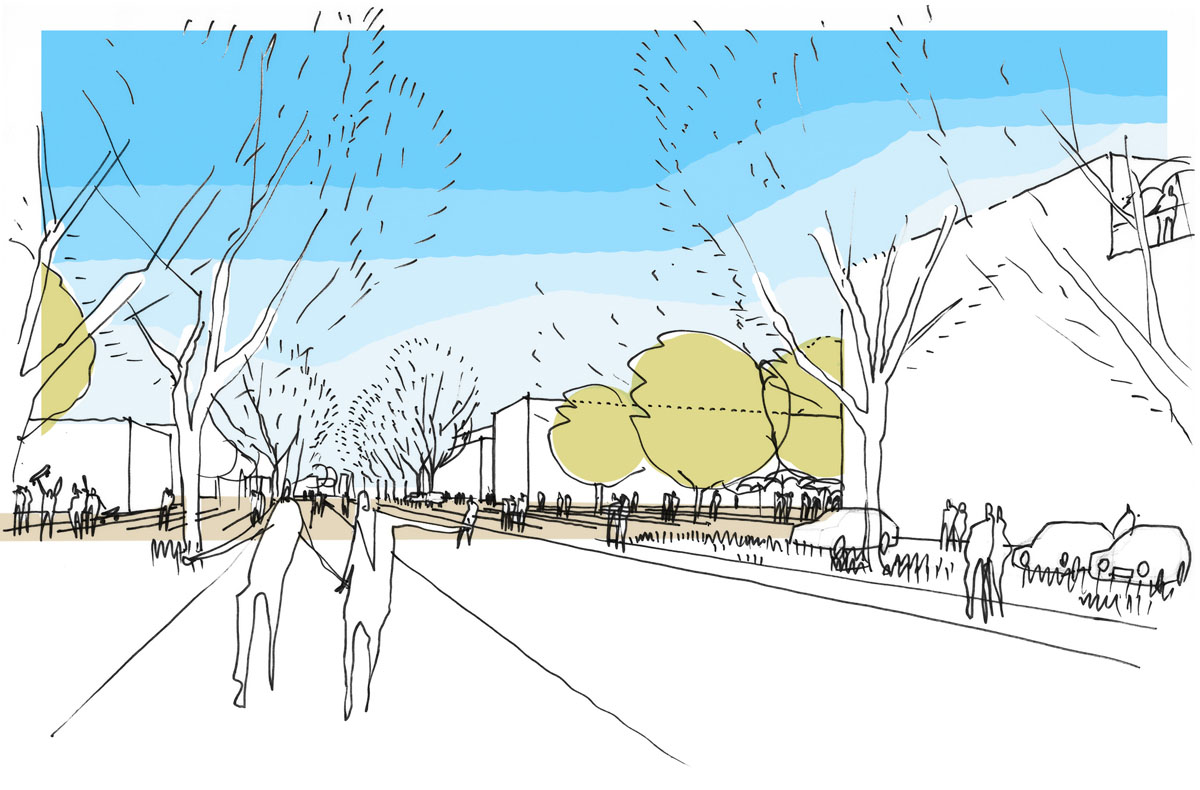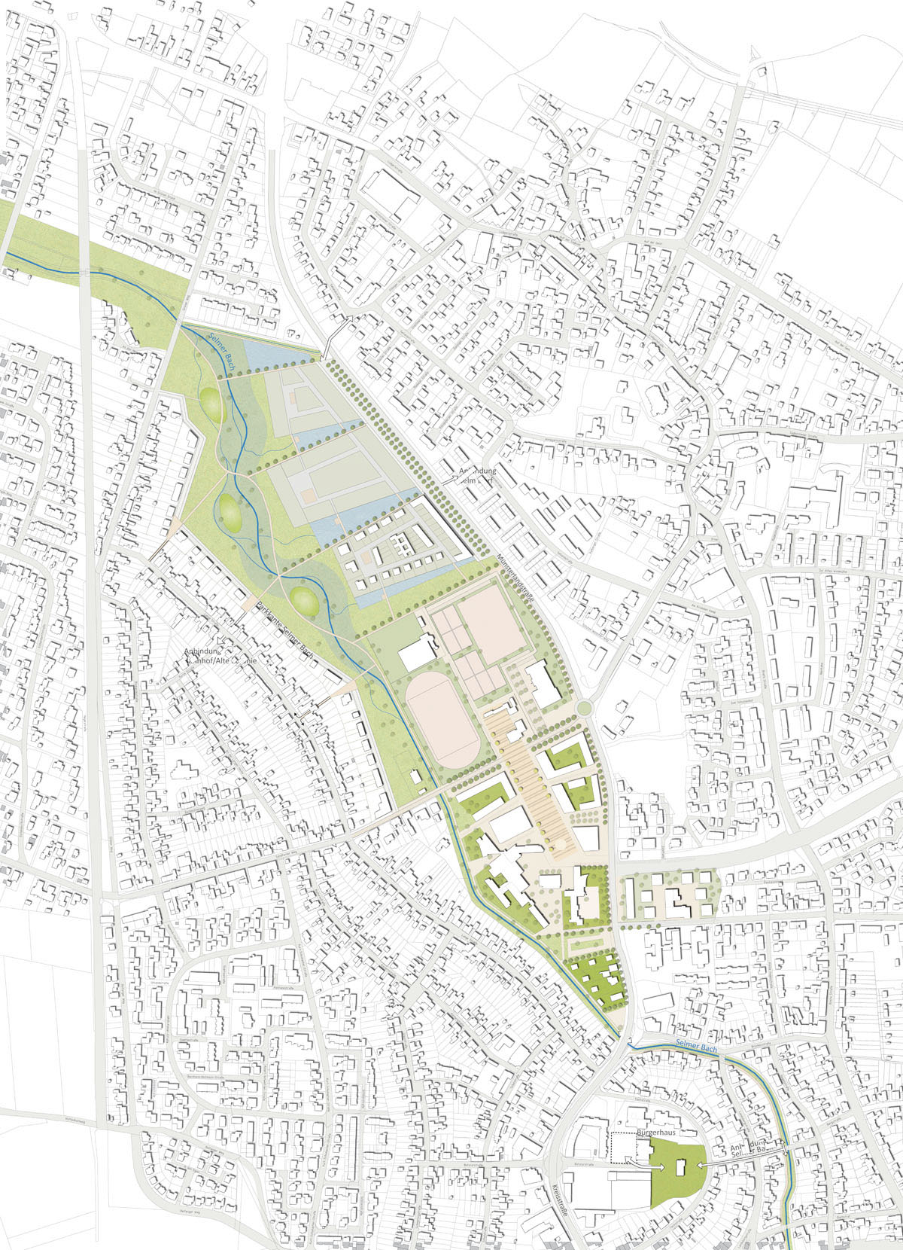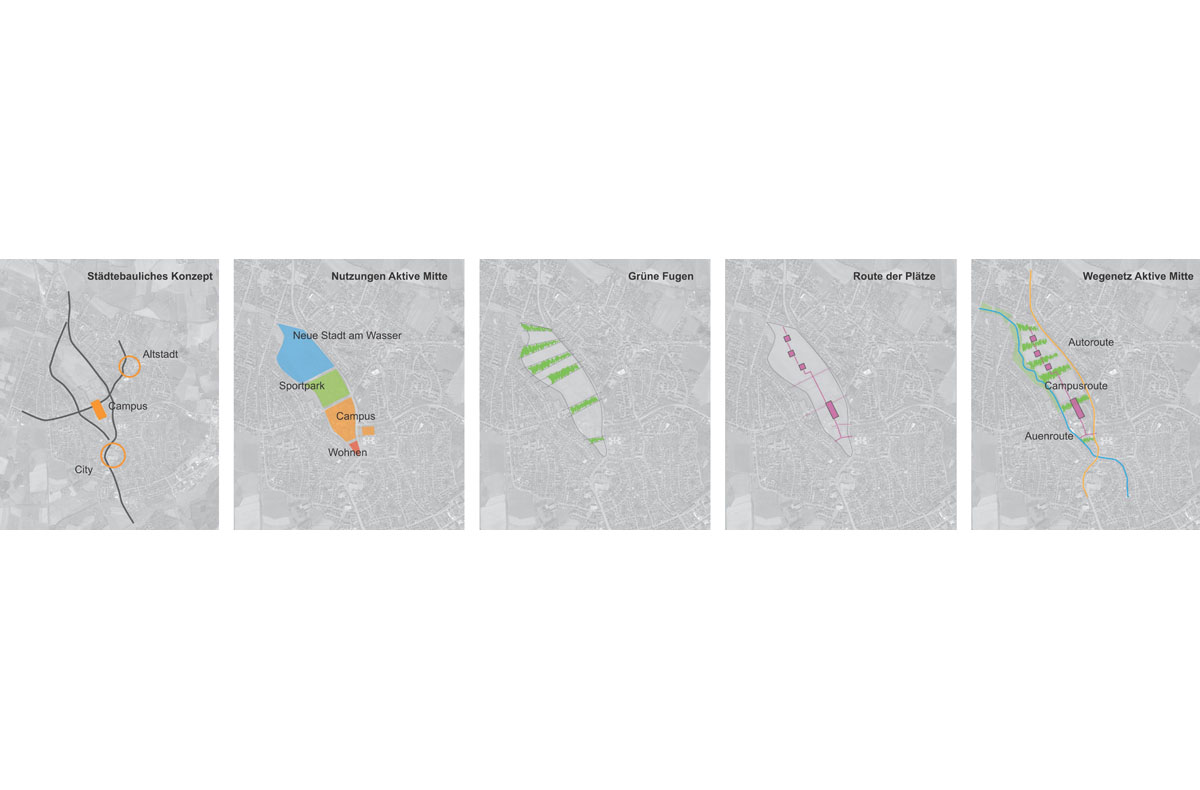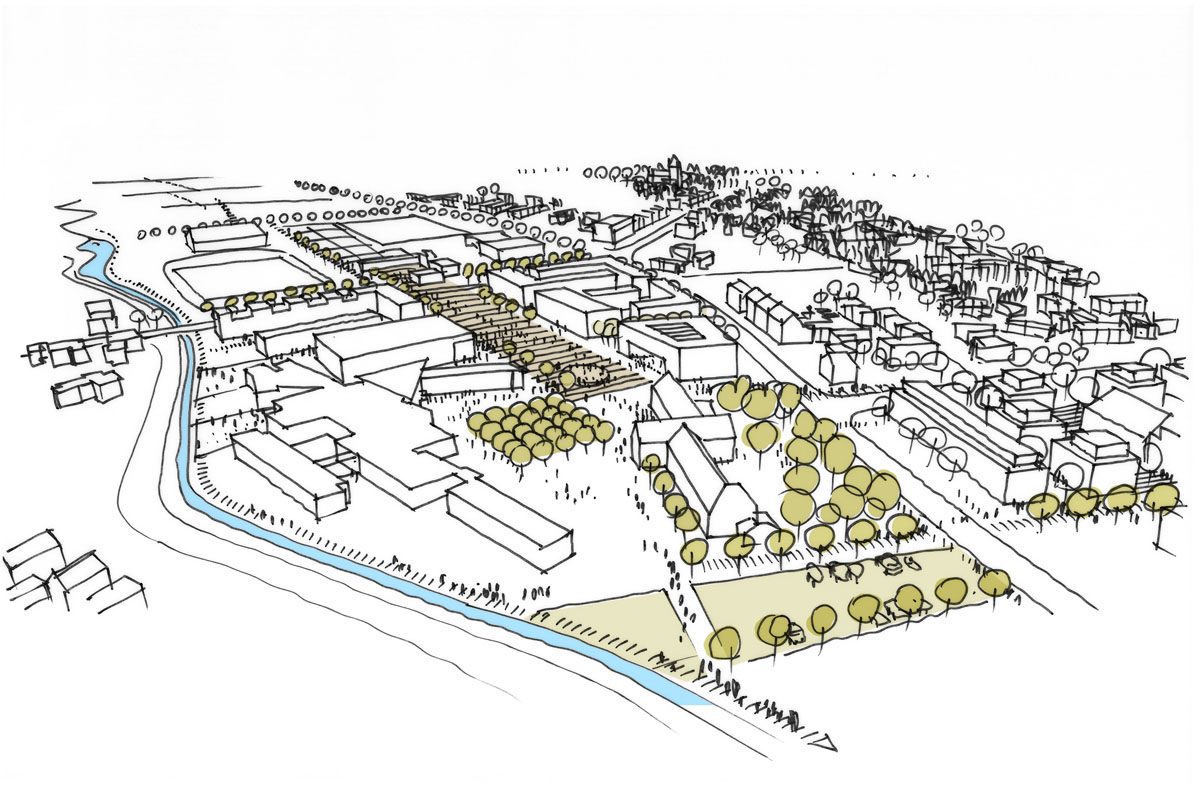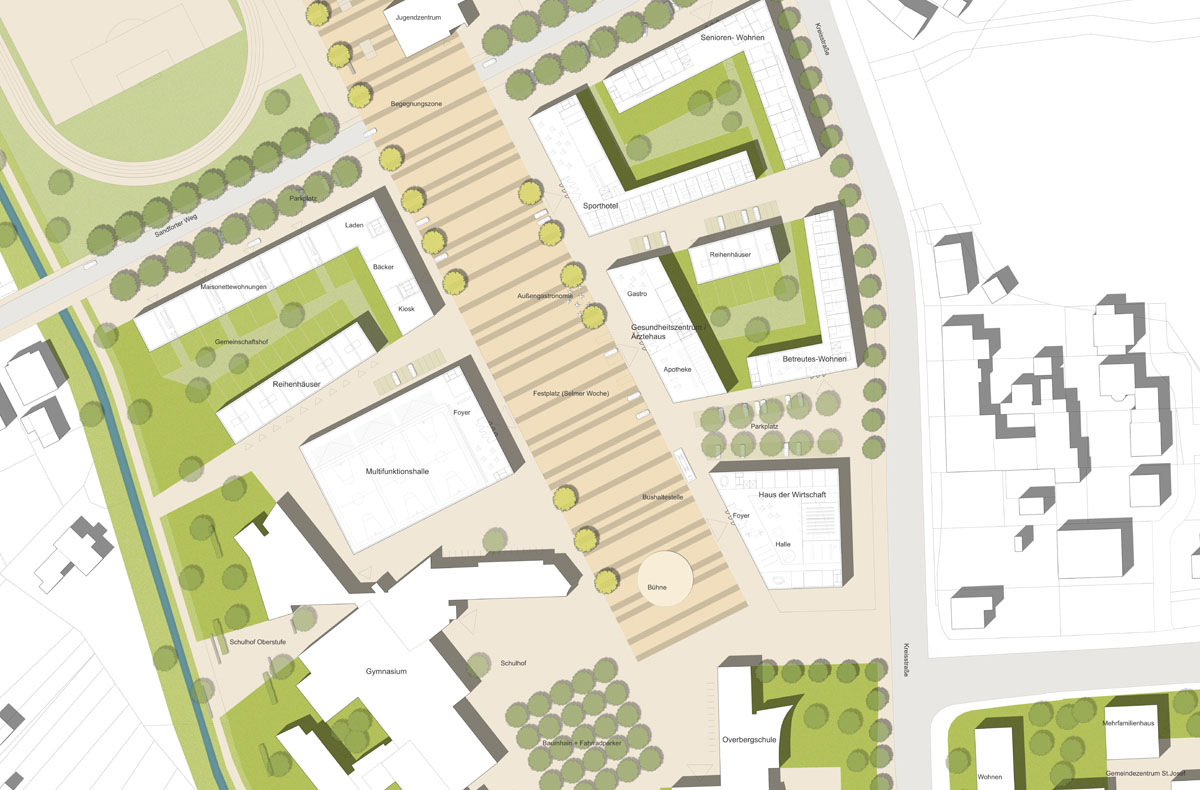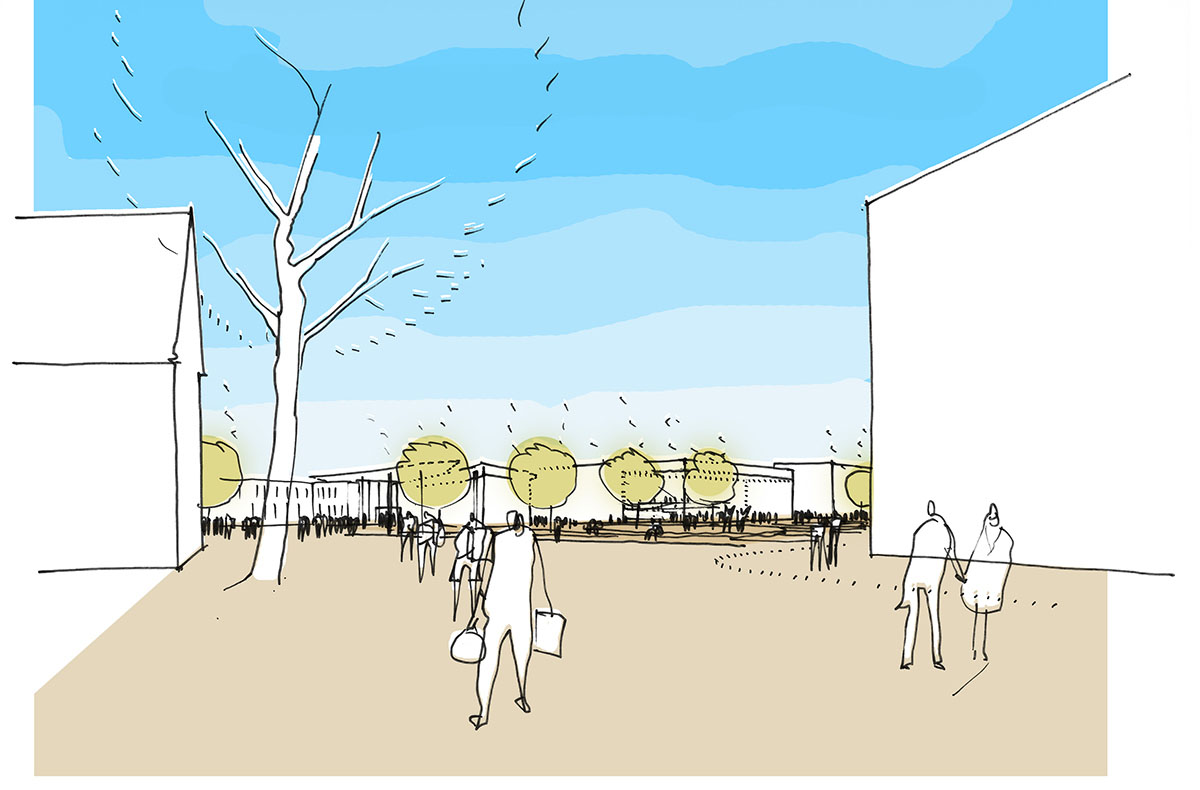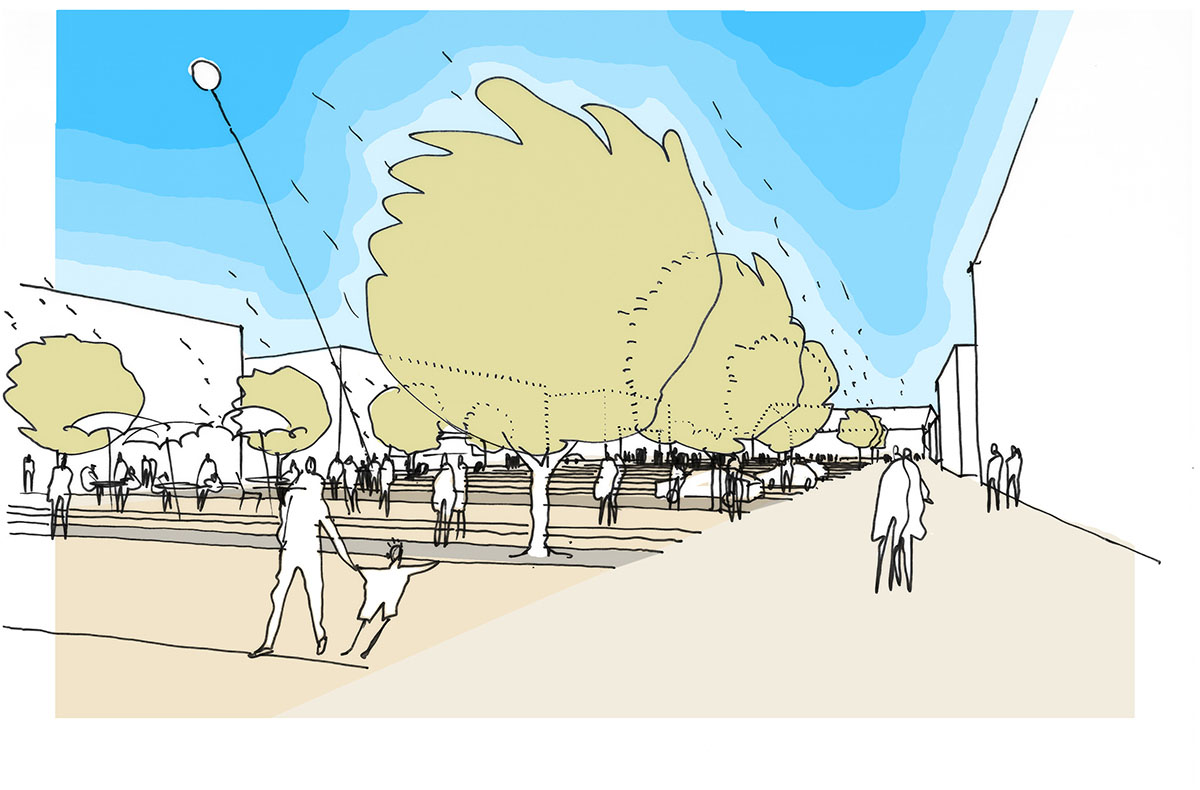task:
redesign of the Campus Selm as focal point
awarding authority:
City Selm
procedure type:
workshop procedure 2014, 1st Prize
planning team:
netzwerkarchitekten | foundation 5+ landschaftsarchitekten
size:
126.000 sqm
completion:
planning completed
technical planner:
foundation 5+ (landscape planning) |
visualization:
netzwerkarchitekten
The Selm Campus is being redeveloped and expanded to provide new and updated uses for this community center. The centerpiece is the modern campus square, which will be used for school festivals and community events. Surrounding the square, outdoor recreational and sports facilities and activity buildings define the campus.
The existing Youth Center and sports changing facilities will be demolished and rebuilt. Tennis courts and parking lots will be relocated. Marking the entrance to the square from the east, off Sandforter Weg, the “House of the Economy” provides lecture rooms as a cooperative forum for local businesses and local schools. The new multi-use hall will host sporting and cultural events for the schools and the community.
Multi-family apartments and condominiums located opposite the campus have easy access to all the activities at the new campus.
The Selm Campus is being redeveloped and expanded to provide new and updated uses for this community center. The centerpiece is the modern campus square, which will be used for school festivals and community events. Surrounding the square, outdoor recreational and sports facilities and activity buildings define the campus.
The existing Youth Center and sports changing facilities will be demolished and rebuilt. Tennis courts and parking lots will be relocated. Marking the entrance to the square from the east, off Sandforter Weg, the “House of the Economy” provides lecture rooms as a cooperative forum for local businesses and local schools. The new multi-use hall will host sporting and cultural events for the schools and the community.
Multi-family apartments and condominiums located opposite the campus have easy access to all the activities at the new campus.

