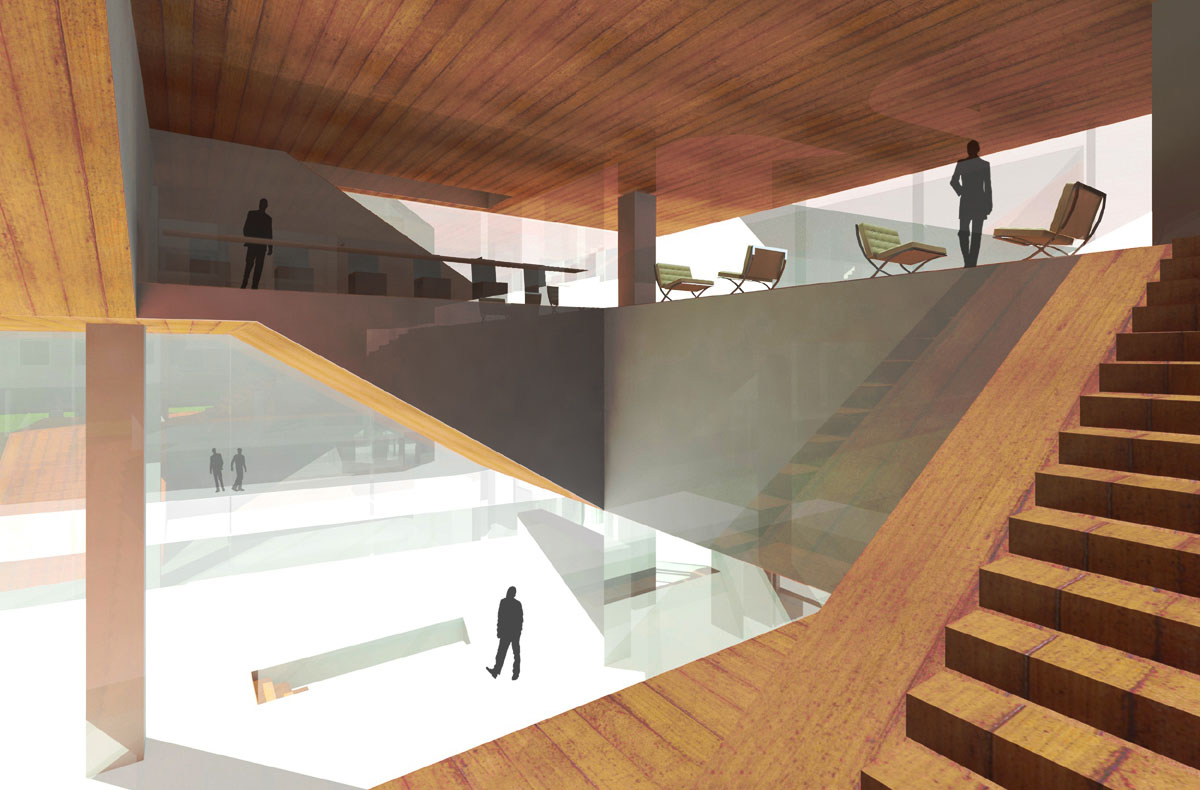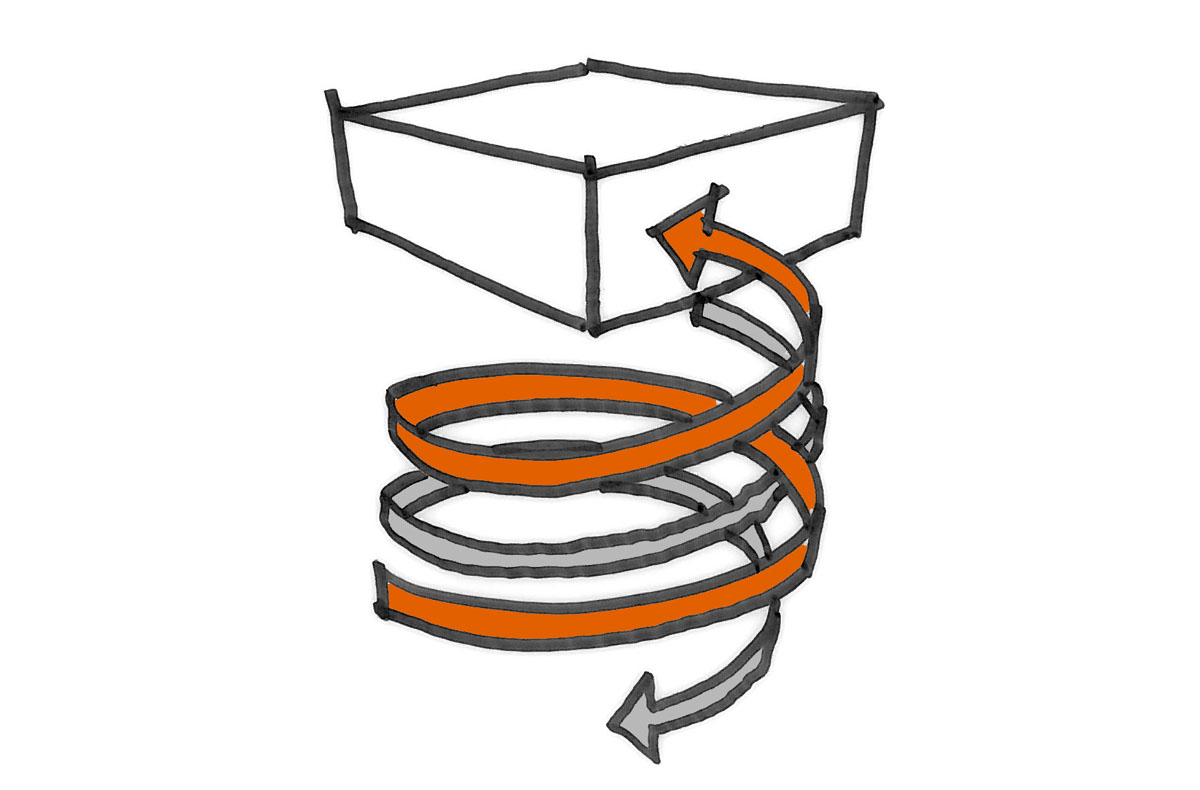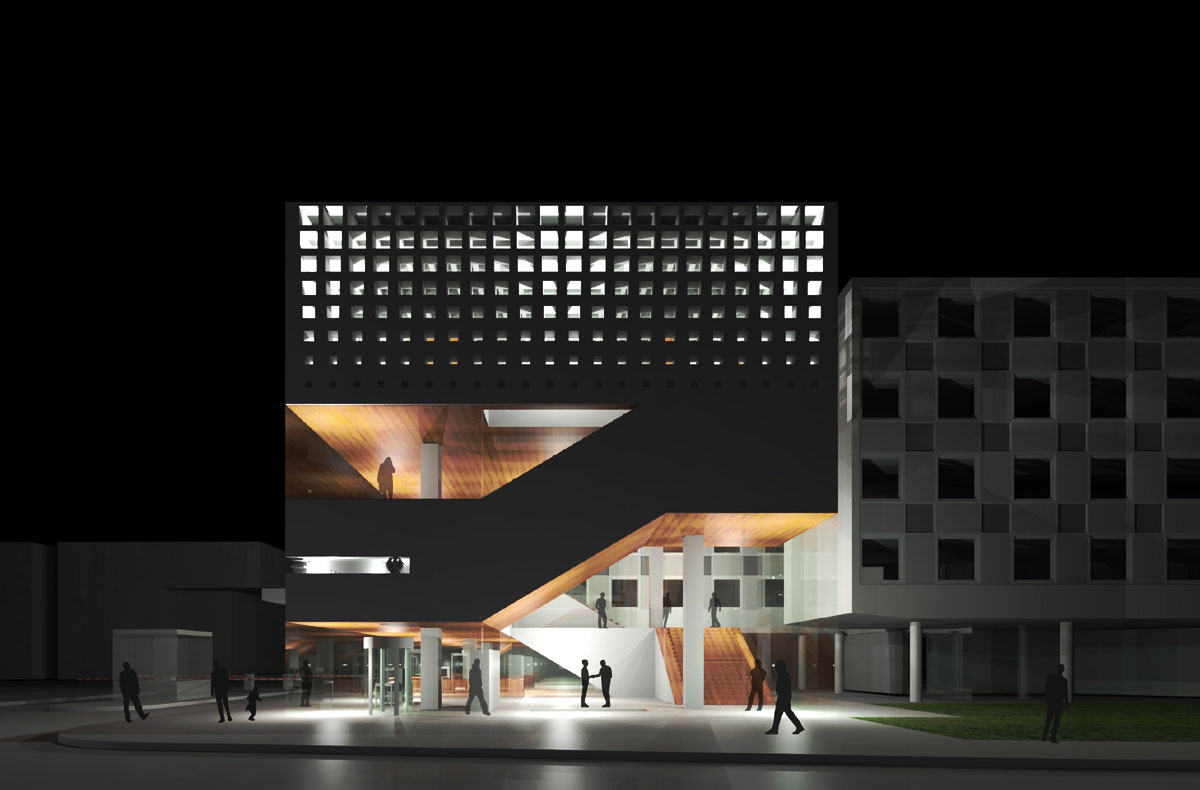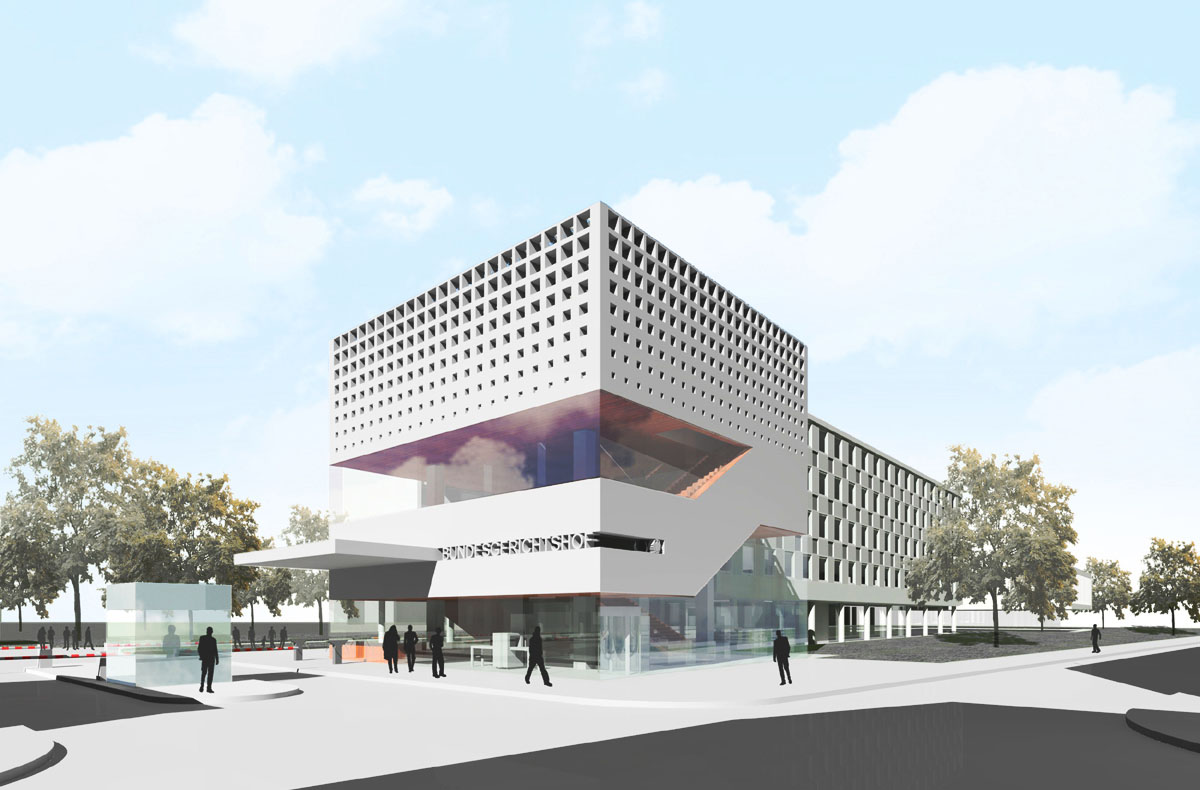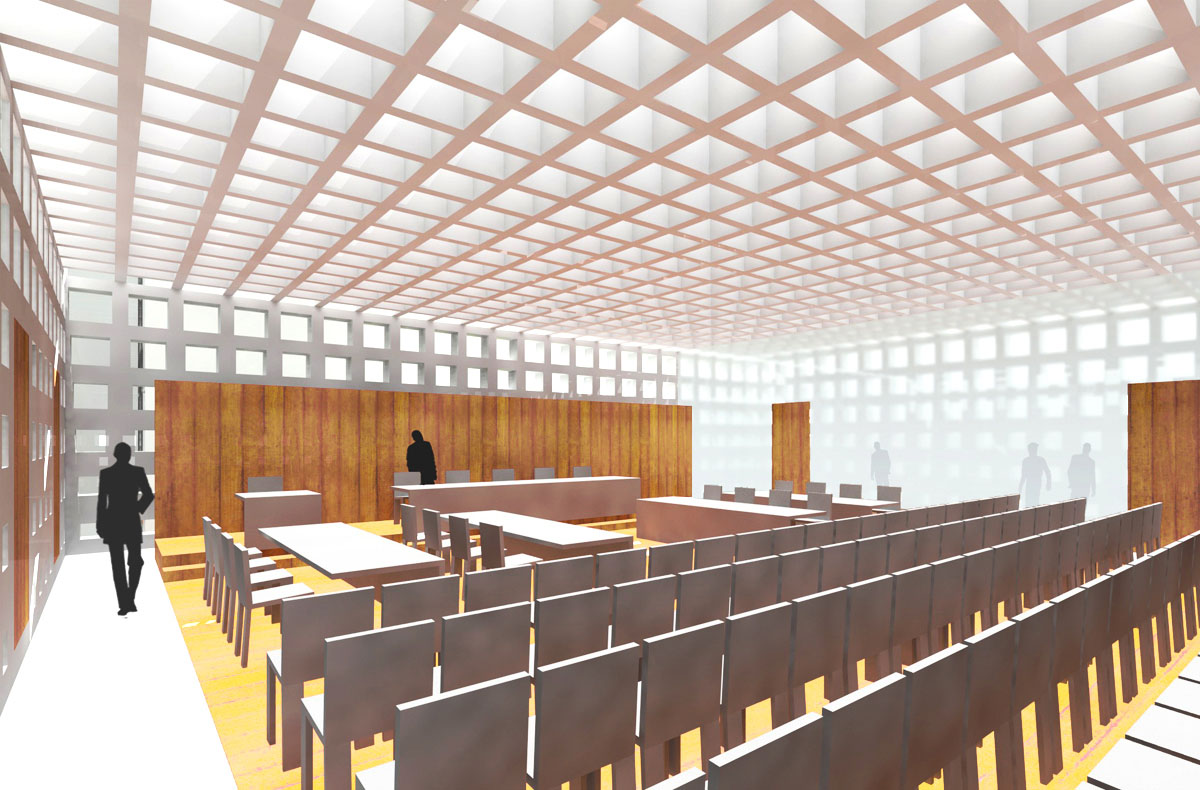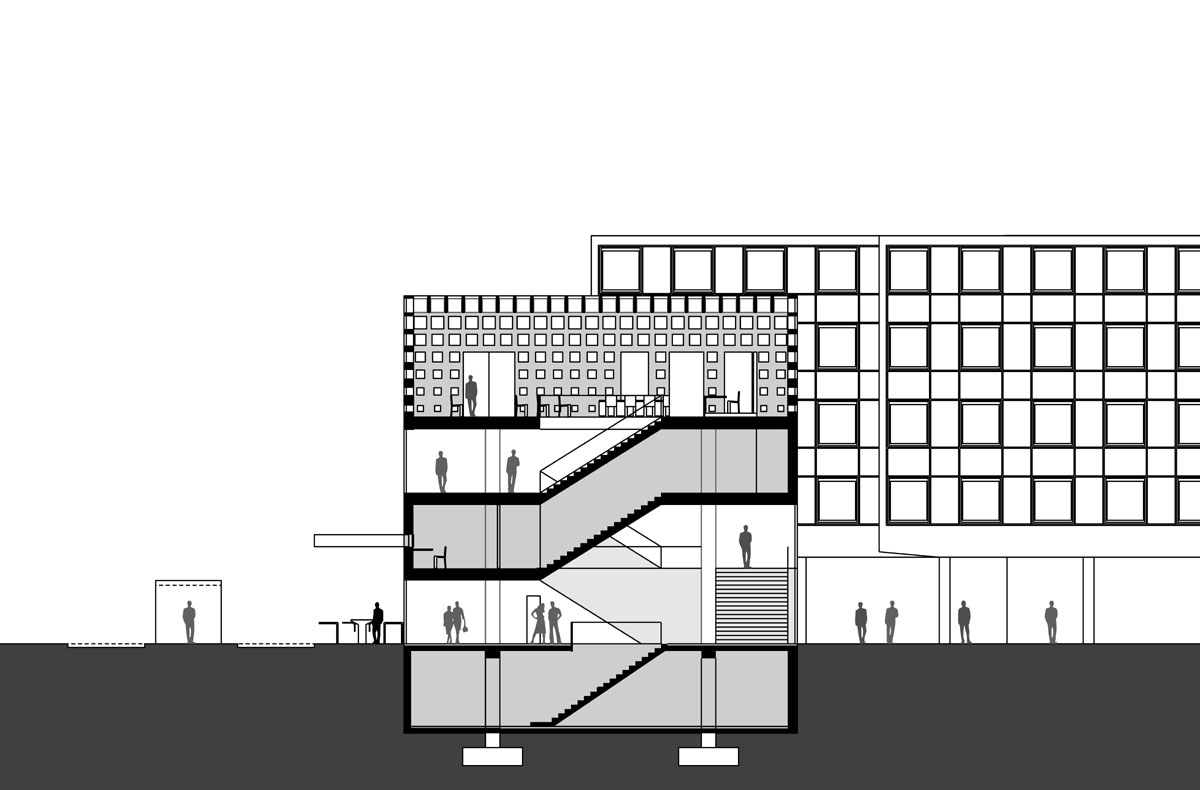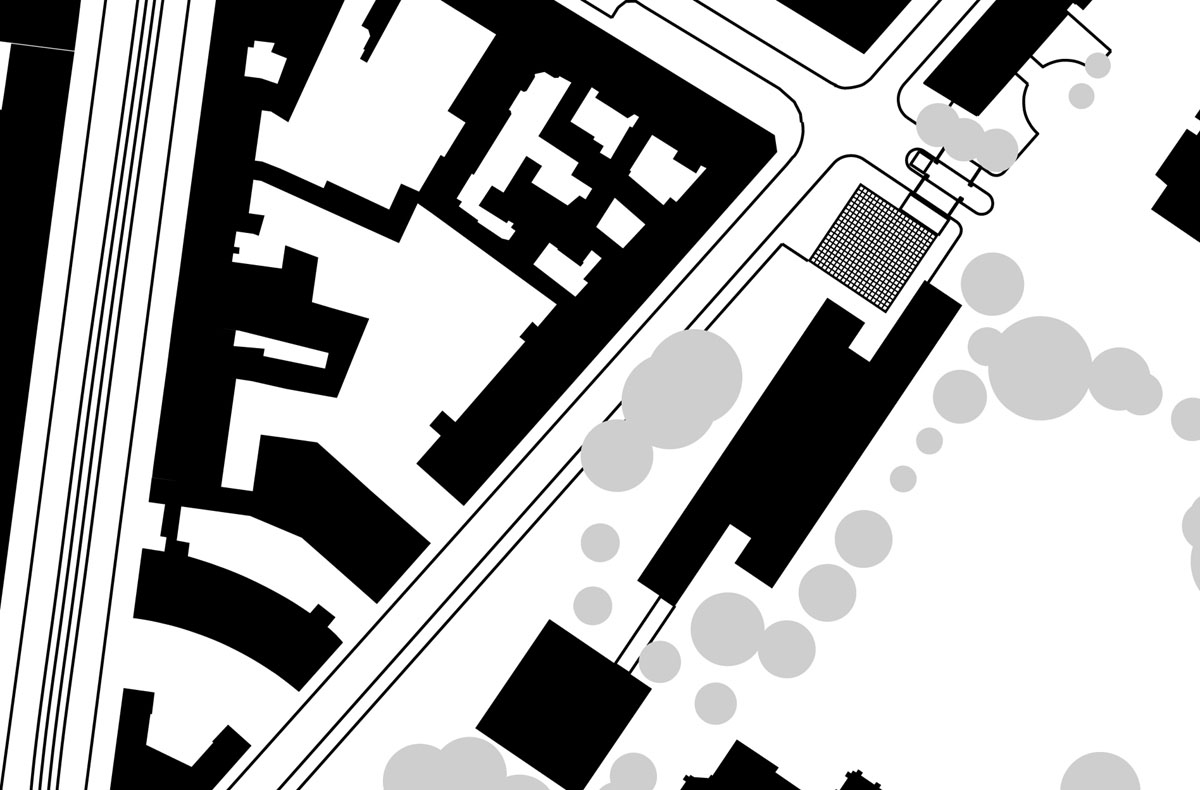task:
restructuration of the reception building of the federal supreme court in Karlsruhe
client:
Federal Republic of Germany, Regional Finance Office, Karlsruhe
procedure type:
multiple commissions with 8 participants, 2009
size:
1.200 sqm
technical planner:
S&K Ingenieurbüro (building services engineering) | Dr. Kreutz und Partner (structural engineering) |
visualization:
netzwerkarchitekten
The expansion of the Federal Supreme Court building in Karlsruhe creates a new entrance and reception area synthesizing a dialogue with the existing cantilevering building designed by Schelling.
Facing the crossroads of Herrenstrasse and Amalienstrasse with its transparent facade, this draft creates a contemporary face for the Court while blending visually with the original building. The foundation for the addition is established at the upper edge of the basement level. The transparent ground floor incorporates a spiral public path to the upper levels of the Court building.
Based on the original support structure, the building has a central atrium. Access to the first floor of the Court building is at the rear, ground level, along with glass-fronted offices for the guards, the press and personnel.
The enclosed, ascending path spirals around the new addition, through the atrium, and incorporates lounge/waiting areas on the landings between flights of stairs. This enclosed path provides internal shortcuts between the storeys, access to administrative spaces on the upper levels and to the new main courtroom on the full top floor, as well as establishing an escape route during emergenices. A new negotiation hall is located on the top floor of the addition.
The walls of the new navigation hall are perforated with a graduated, square window grid. The windows become larger as they ascend the wall, in order to provide the room with even daylight.
The unique public access path is sculptural and functional, while the homogenous facade gives the Federal Supreme Court building its independent and representative face while reinforcing the all-round justice claim of the Federal Supreme Court.
The expansion of the Federal Supreme Court building in Karlsruhe creates a new entrance and reception area synthesizing a dialogue with the existing cantilevering building designed by Schelling.
Facing the crossroads of Herrenstrasse and Amalienstrasse with its transparent facade, this draft creates a contemporary face for the Court while blending visually with the original building. The foundation for the addition is established at the upper edge of the basement level. The transparent ground floor incorporates a spiral public path to the upper levels of the Court building.
Based on the original support structure, the building has a central atrium. Access to the first floor of the Court building is at the rear, ground level, along with glass-fronted offices for the guards, the press and personnel.
The enclosed, ascending path spirals around the new addition, through the atrium, and incorporates lounge/waiting areas on the landings between flights of stairs. This enclosed path provides internal shortcuts between the storeys, access to administrative spaces on the upper levels and to the new main courtroom on the full top floor, as well as establishing an escape route during emergenices. A new negotiation hall is located on the top floor of the addition.
The walls of the new navigation hall are perforated with a graduated, square window grid. The windows become larger as they ascend the wall, in order to provide the room with even daylight.
The unique public access path is sculptural and functional, while the homogenous facade gives the Federal Supreme Court building its independent and representative face while reinforcing the all-round justice claim of the Federal Supreme Court.

