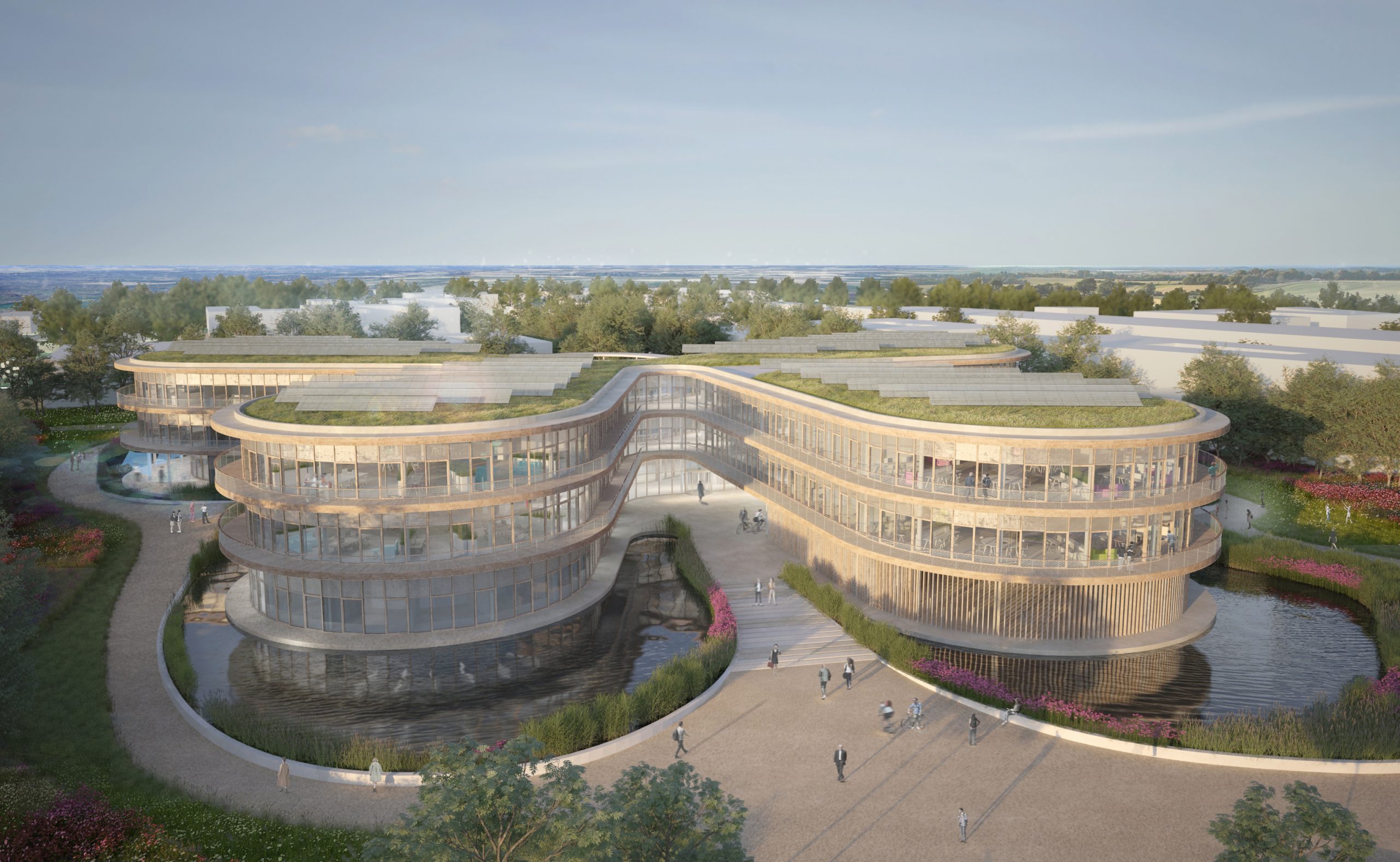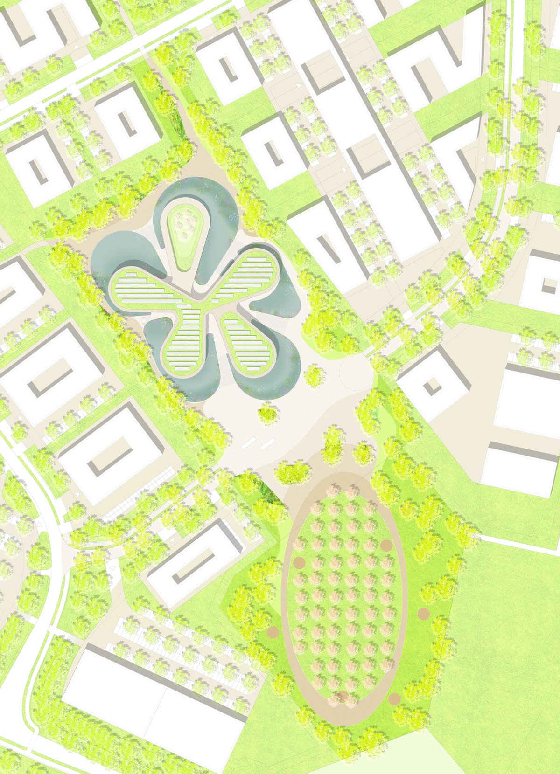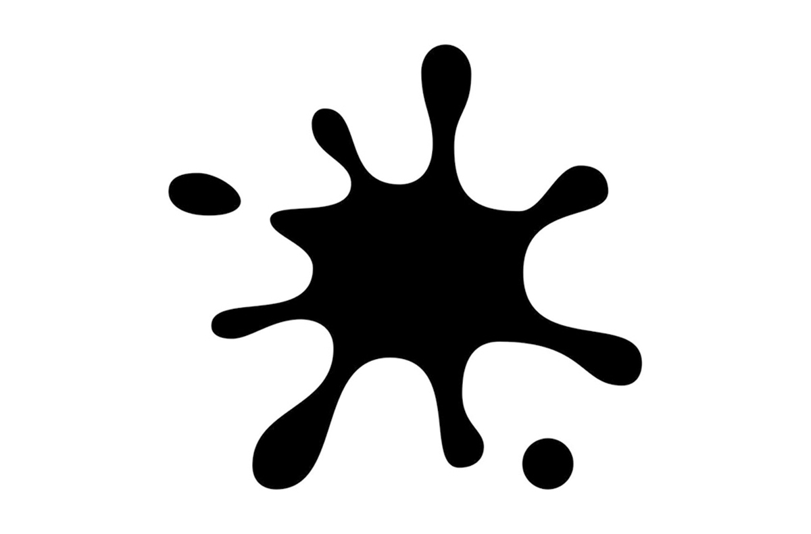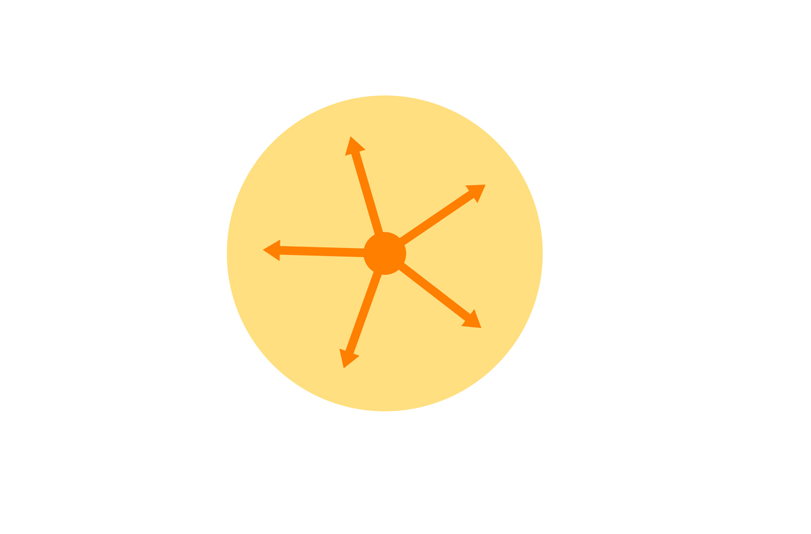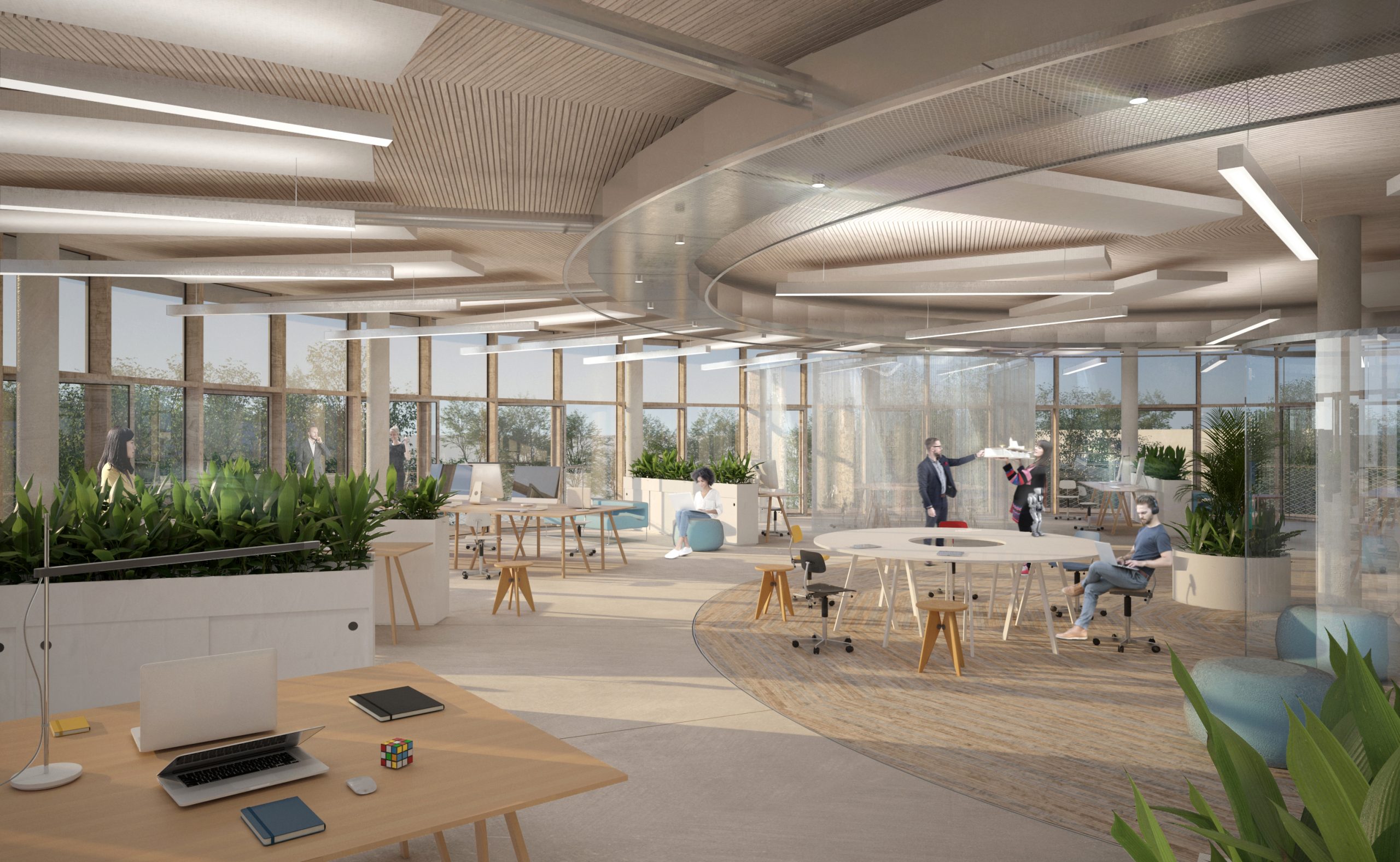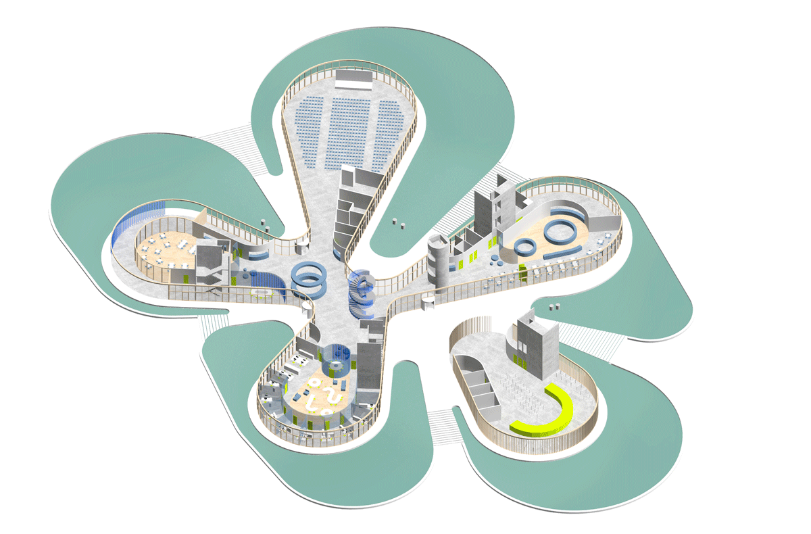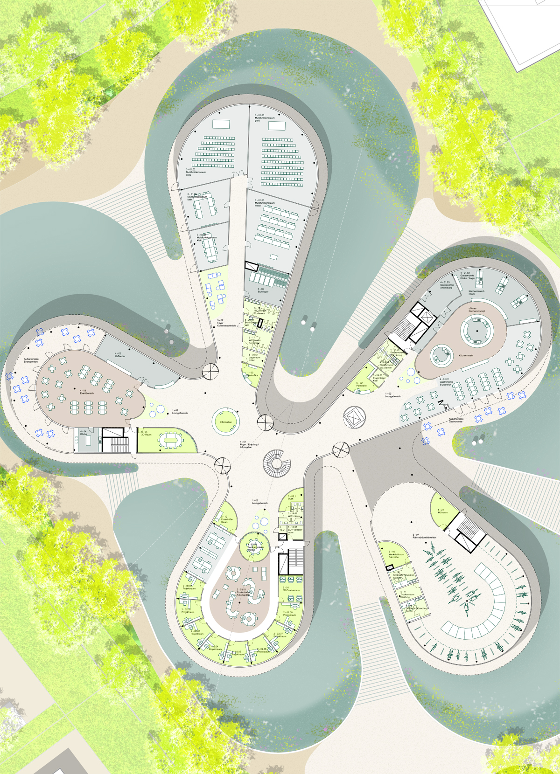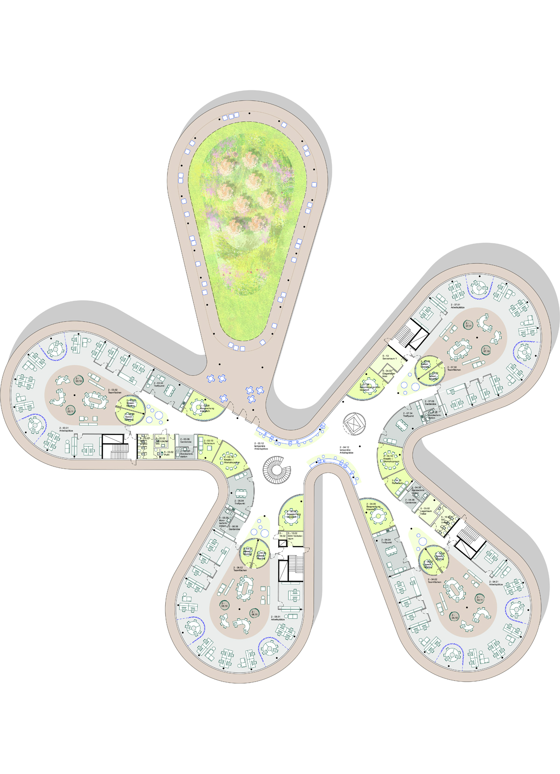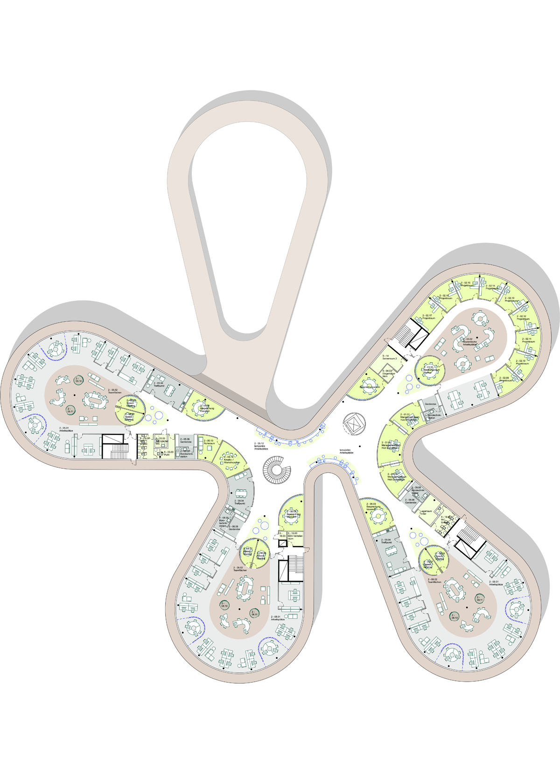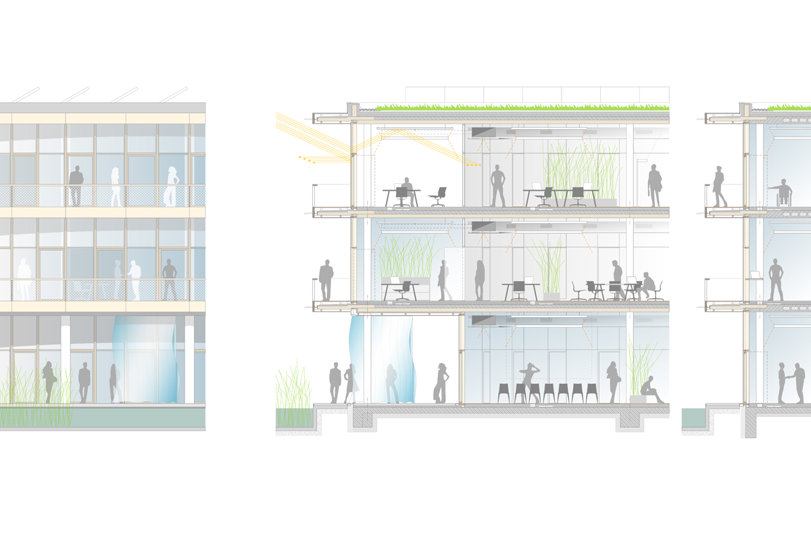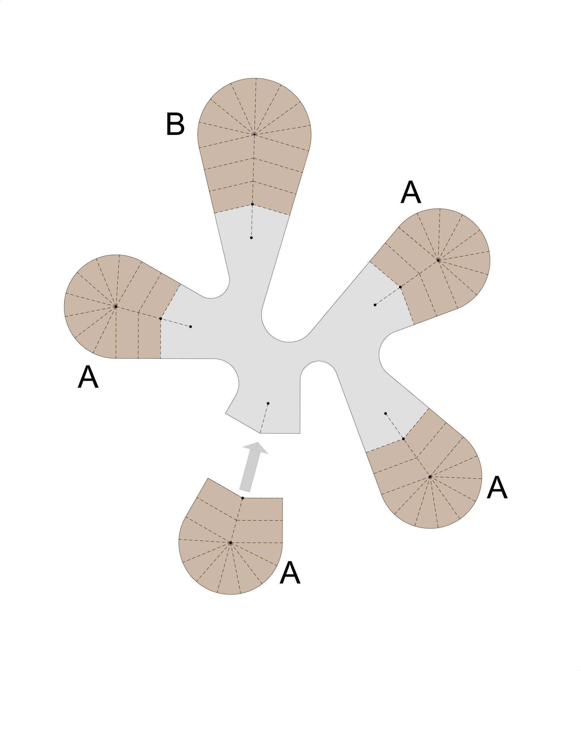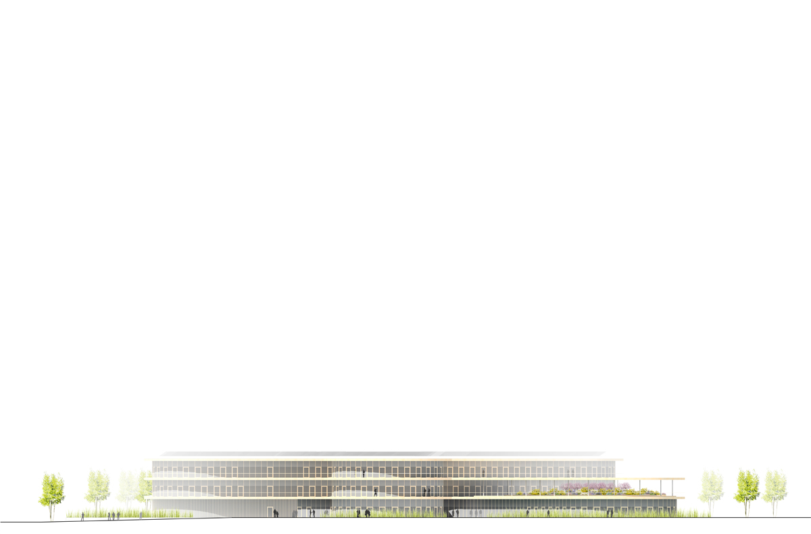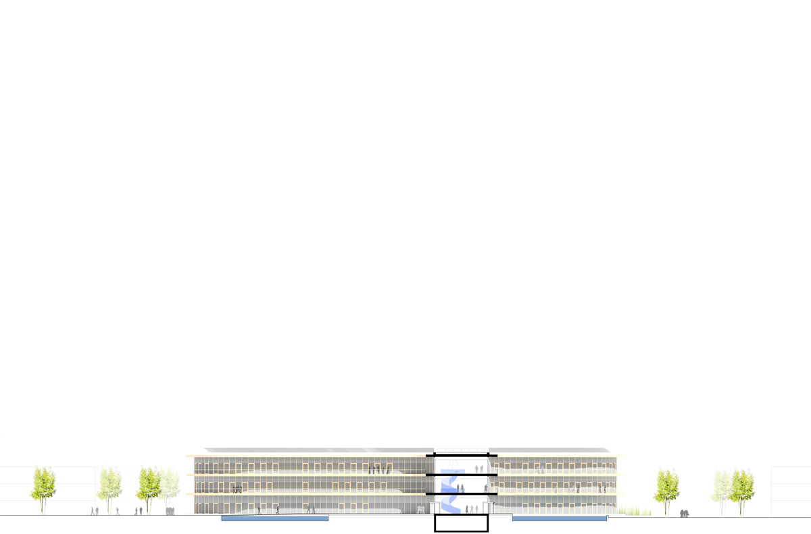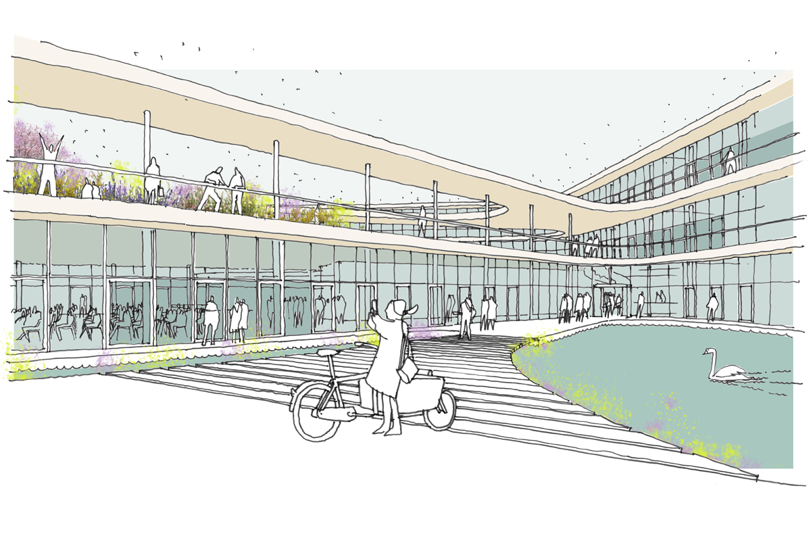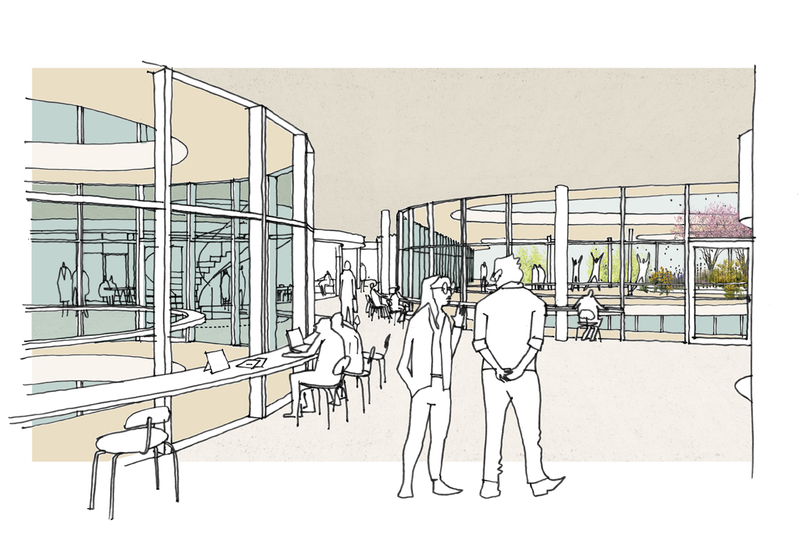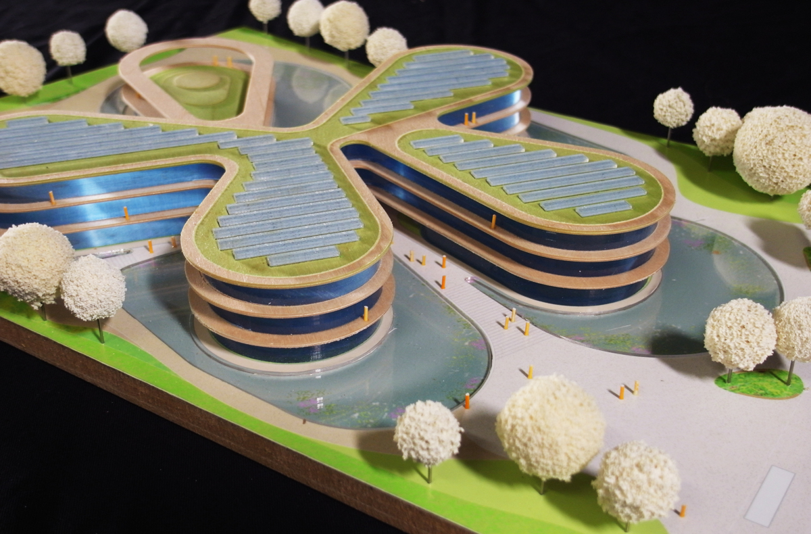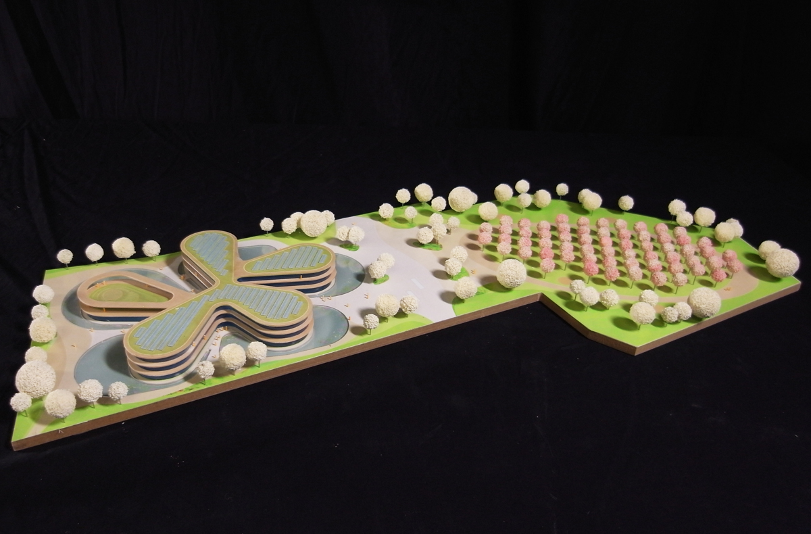task:
Construction of a new innovation and experimental building in the Brainergy Park in Jülich
client:
Brainergy Park Jülich GmbH
procedere type:
2-phased competition for realization 2021, 3rd Price
size:
11.000 sqm
fachplaner:
Hagen Ingenieurgesellschaft (fire protection) | AMP (facade planning) | Angela Bezzenberger (landscape design) | Tropp Lighting Design (lighting design) | INOVIS (TGA) | Tragraum (structural engineering)
team:
Rosanna Just-Calisir, Magnus Reich
visualizations:
luxfeld digital art, Darmstadt|
Splash! – The new building for the Brainergy Hub in Jülich makes a clear statement as a new centre and representative beacon for the Brainergy Park Community. With 5 drop-shaped curved arms rotating around a common centre, the building fits into a landscaped lake whose edges invite visitors to linger. The one- to three-storey cubature is constructed with circular arcs and tangents and, by terracing the drops, allows the required flexibility of the office modules in terms of optional reduction.
The curved, symbolic form of the innovation and start-up centre with its diverse recreation and communication areas not only formally signals openness to the future fields of new energies, digitalisation, environmental technology and the bioeconomy. The building and the lake are in an energetic dialogue, as a result of which the microclimate and the energetic expenditure on building technology are positively influenced. The new building as a showcase project in the structural transformation becomes an identity-forming object of research and a supplier of ideas for the energy transition.
Splash! – The new building for the Brainergy Hub in Jülich makes a clear statement as a new centre and representative beacon for the Brainergy Park Community. With 5 drop-shaped curved arms rotating around a common centre, the building fits into a landscaped lake whose edges invite visitors to linger. The one- to three-storey cubature is constructed with circular arcs and tangents and, by terracing the drops, allows the required flexibility of the office modules in terms of optional reduction.
The curved, symbolic form of the innovation and start-up centre with its diverse recreation and communication areas not only formally signals openness to the future fields of new energies, digitalisation, environmental technology and the bioeconomy. The building and the lake are in an energetic dialogue, as a result of which the microclimate and the energetic expenditure on building technology are positively influenced. The new building as a showcase project in the structural transformation becomes an identity-forming object of research and a supplier of ideas for the energy transition.

