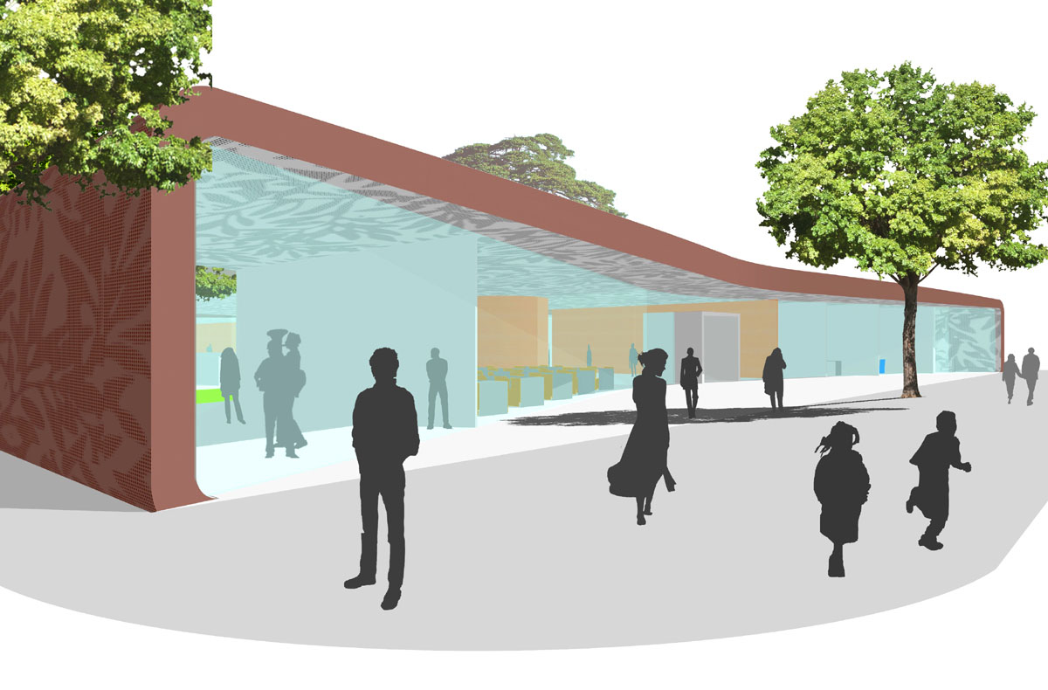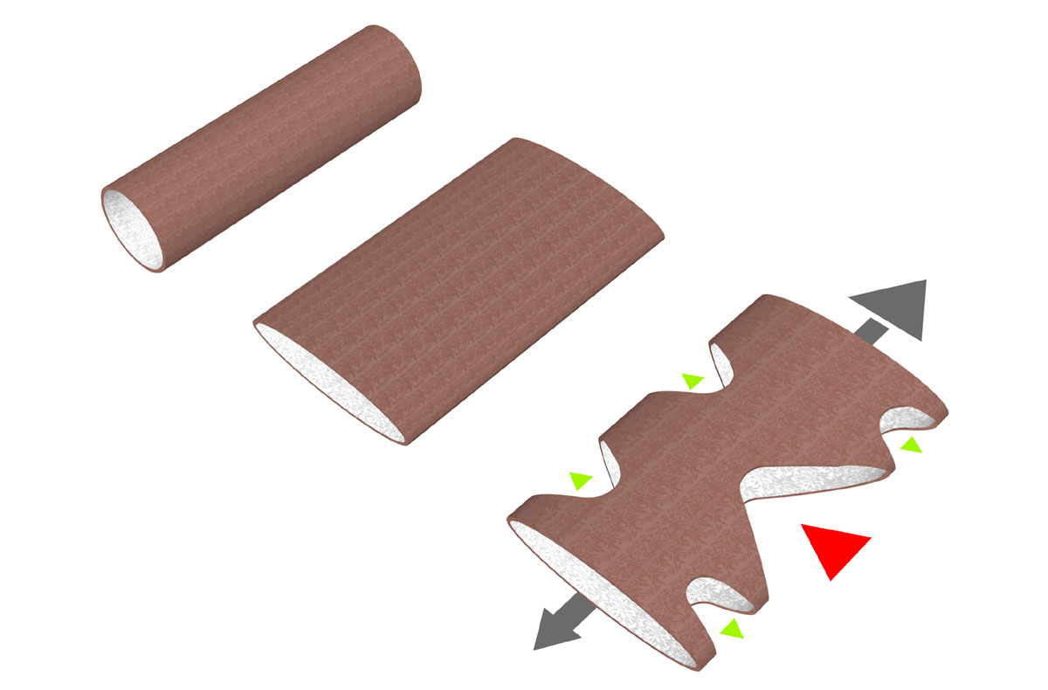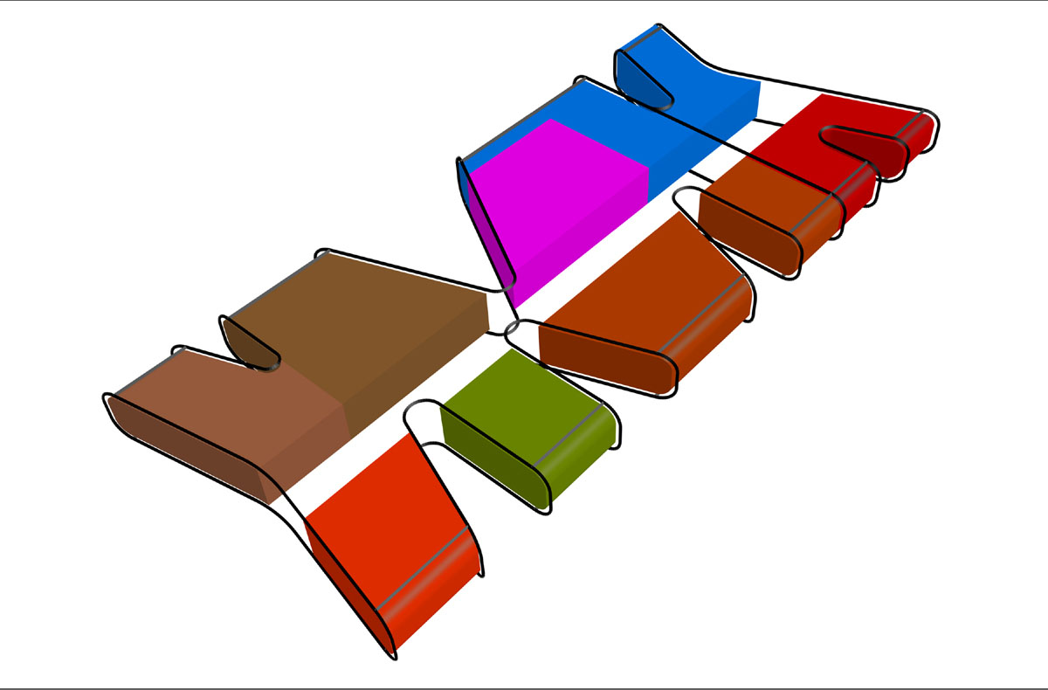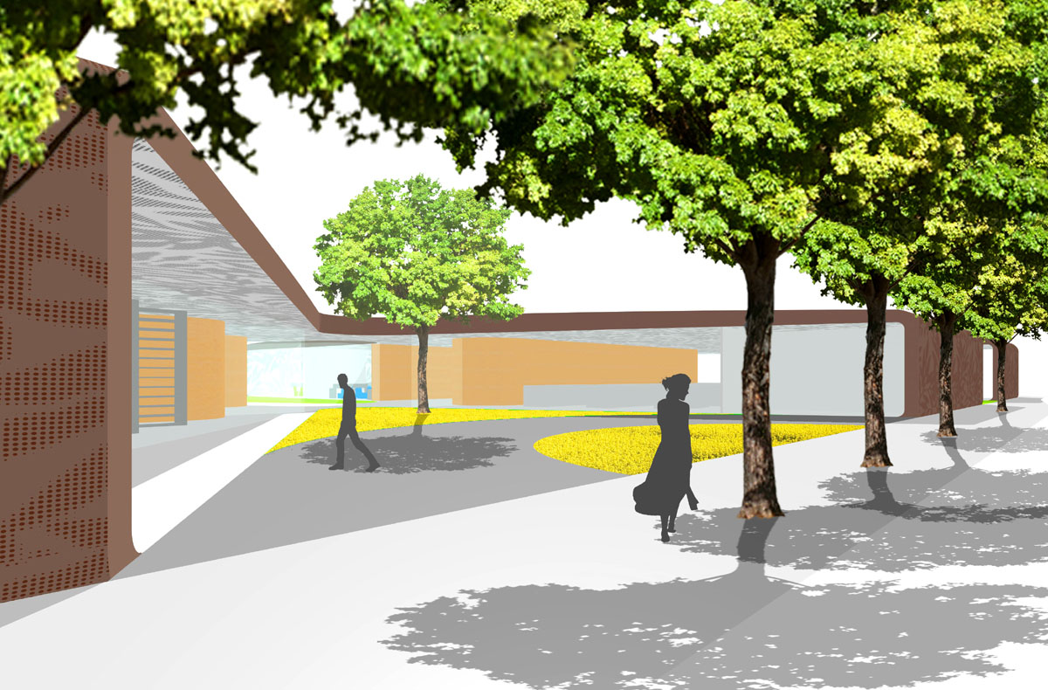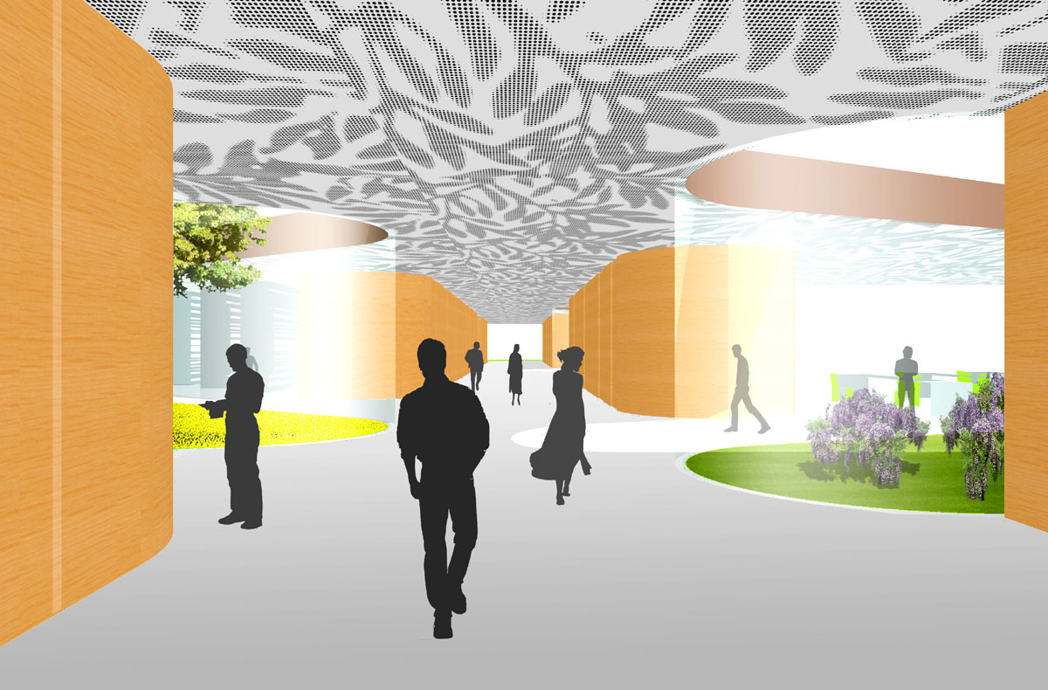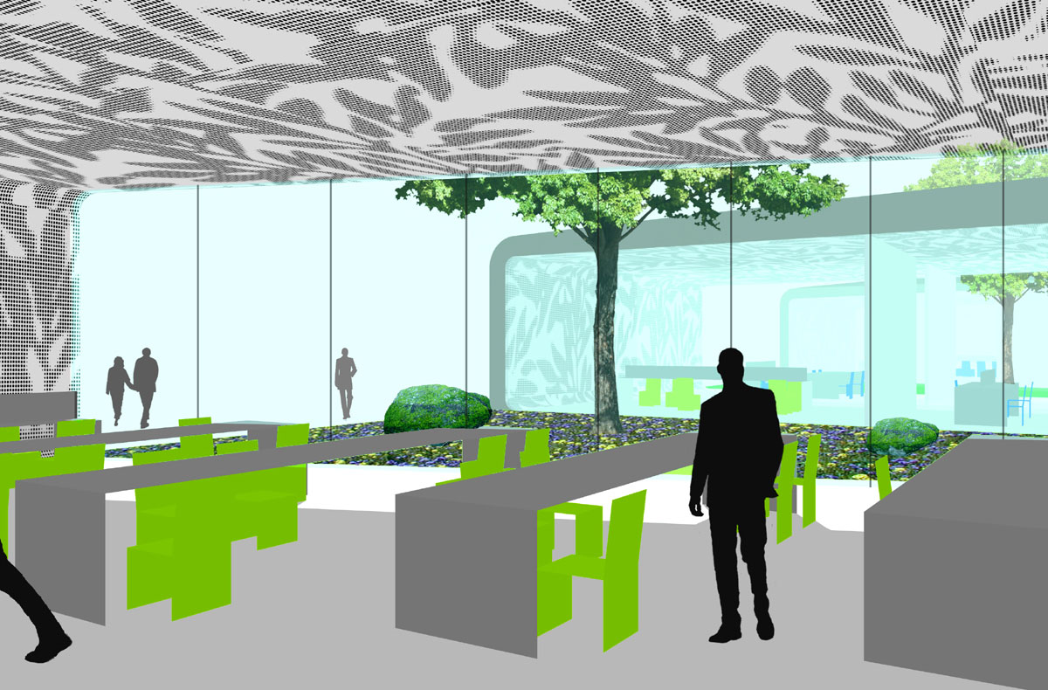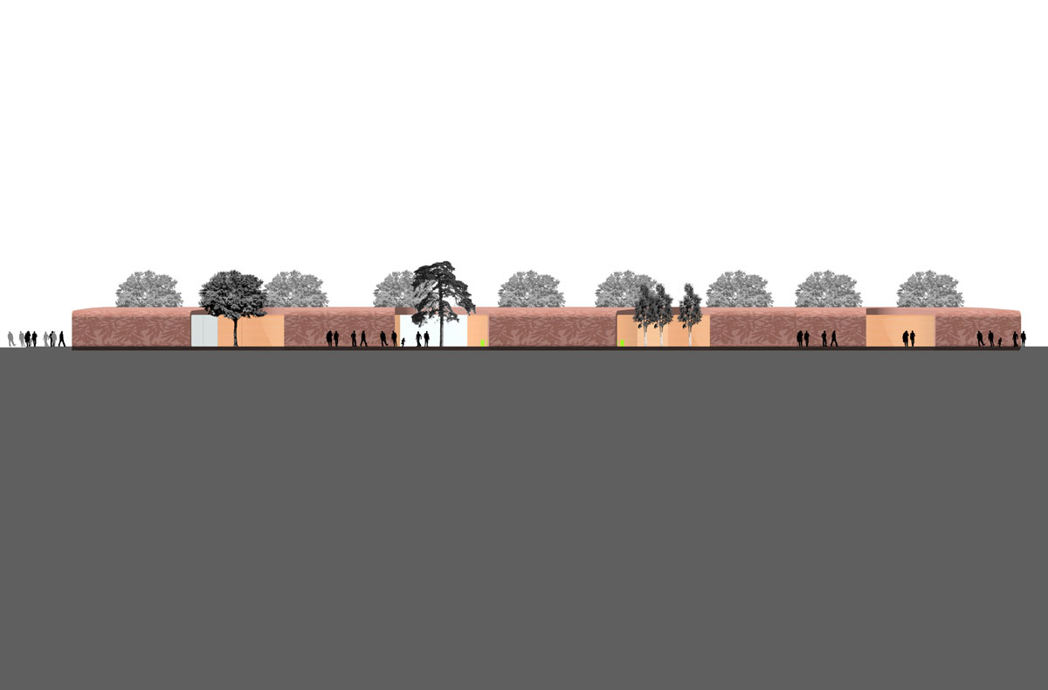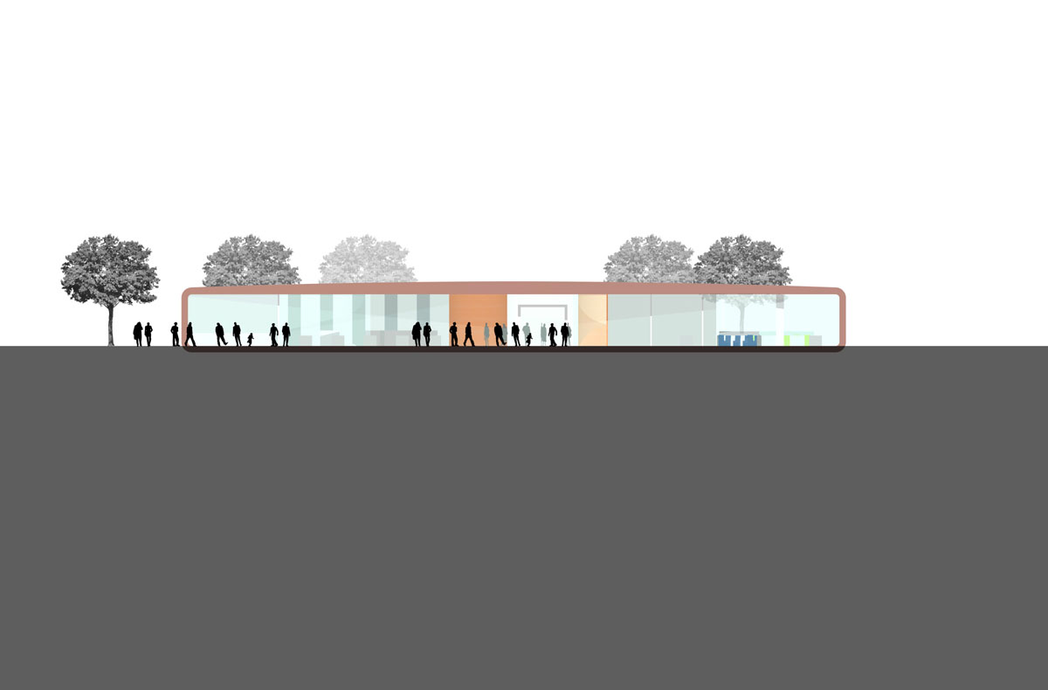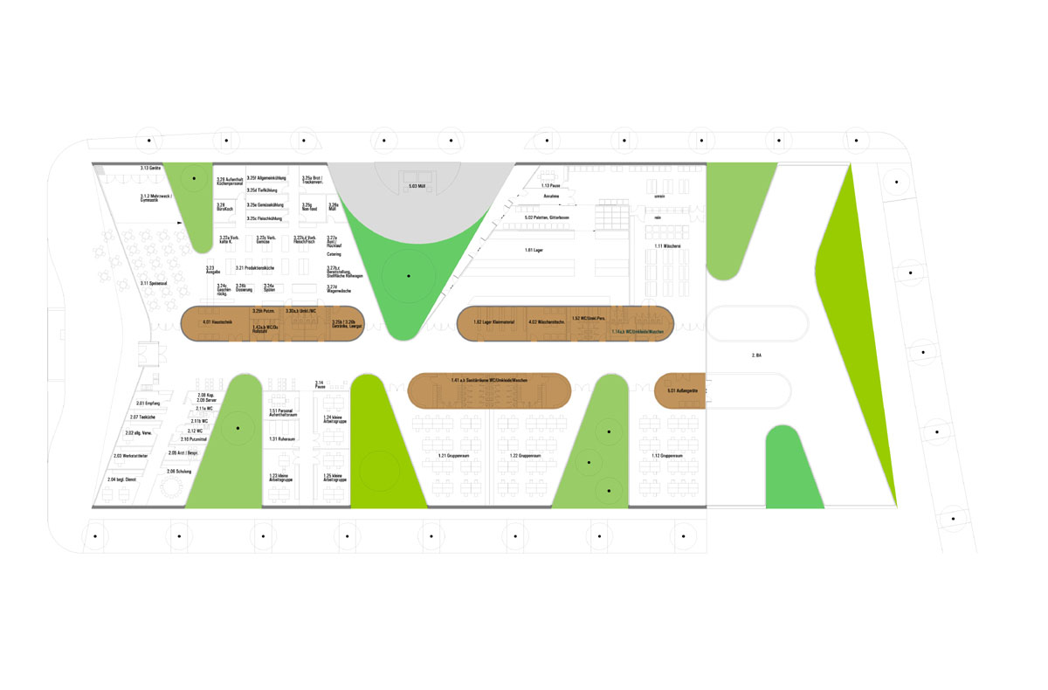task:
construction of a workshop for disabled people in Lorsch
awarding auhtority:
Behindertenhilfe Bergstraße GmbH
procedure type:
competition for realization, 2006
size:
5.100 sqm
technical planner:
Dr. Kreutz und Partner (structural engineer)
team:
Isabell Richter, Niklas Storch
visualization:
netzwerkarchitekten
This sheltered workshop for the disabled was designed to enhance the perception of safety and ease of orientation for the people working in the building. The heterogeneous space can be navigated intuitively and quickly.
The monolithic concrete building resembles a partially flattened tube, with an exterior floral pattern created by placing dies on the fresh concrete. Open green courtyards are carved into the building, creating separate work spaces inside and providing protected common areas outside. These courtyards also bring natural light into the building. Each of the work spaces are divided by a hallway, with access to rooms used for different functions.
Functional work spaces and courtyards are connected to a central hallway running the length of the building. The dropped ceiling throughout, and some interior walls, are plasterboard perforated with the same floral emblems used on the exterior. The space between the concrete shell and the interior plasterboard contains lighting which illuminates the floral pattern. The ceiling provides visual continuity and creates a visual path to the different spaces within the building.
This sheltered workshop for the disabled was designed to enhance the perception of safety and ease of orientation for the people working in the building. The heterogeneous space can be navigated intuitively and quickly.
The monolithic concrete building resembles a partially flattened tube, with an exterior floral pattern created by placing dies on the fresh concrete. Open green courtyards are carved into the building, creating separate work spaces inside and providing protected common areas outside. These courtyards also bring natural light into the building. Each of the work spaces are divided by a hallway, with access to rooms used for different functions.
Functional work spaces and courtyards are connected to a central hallway running the length of the building. The dropped ceiling throughout, and some interior walls, are plasterboard perforated with the same floral emblems used on the exterior. The space between the concrete shell and the interior plasterboard contains lighting which illuminates the floral pattern. The ceiling provides visual continuity and creates a visual path to the different spaces within the building.

