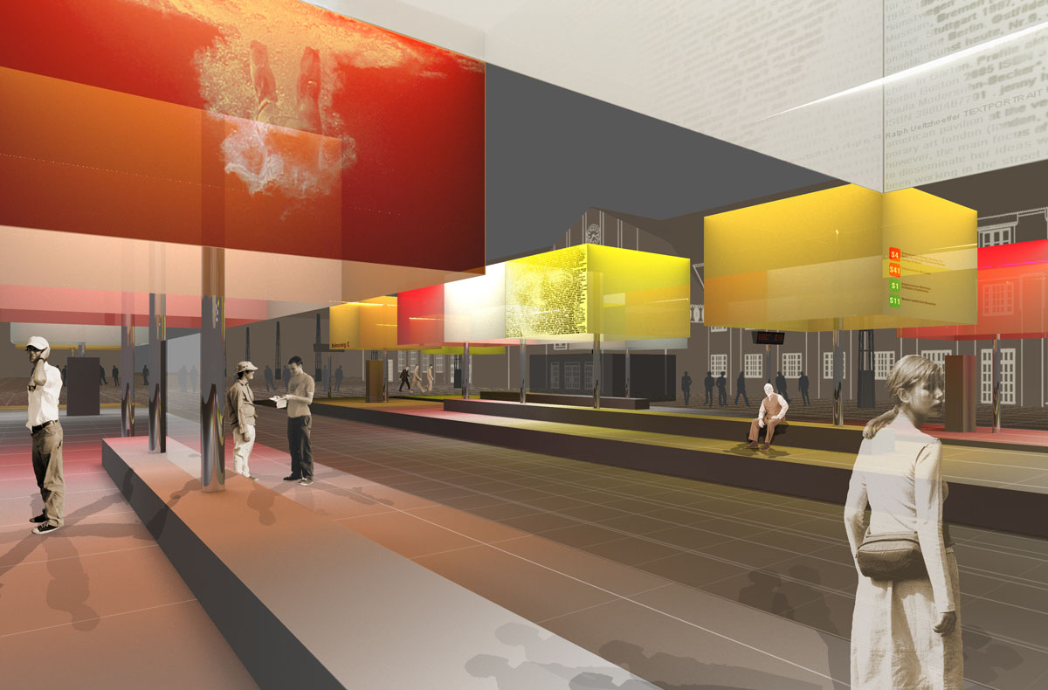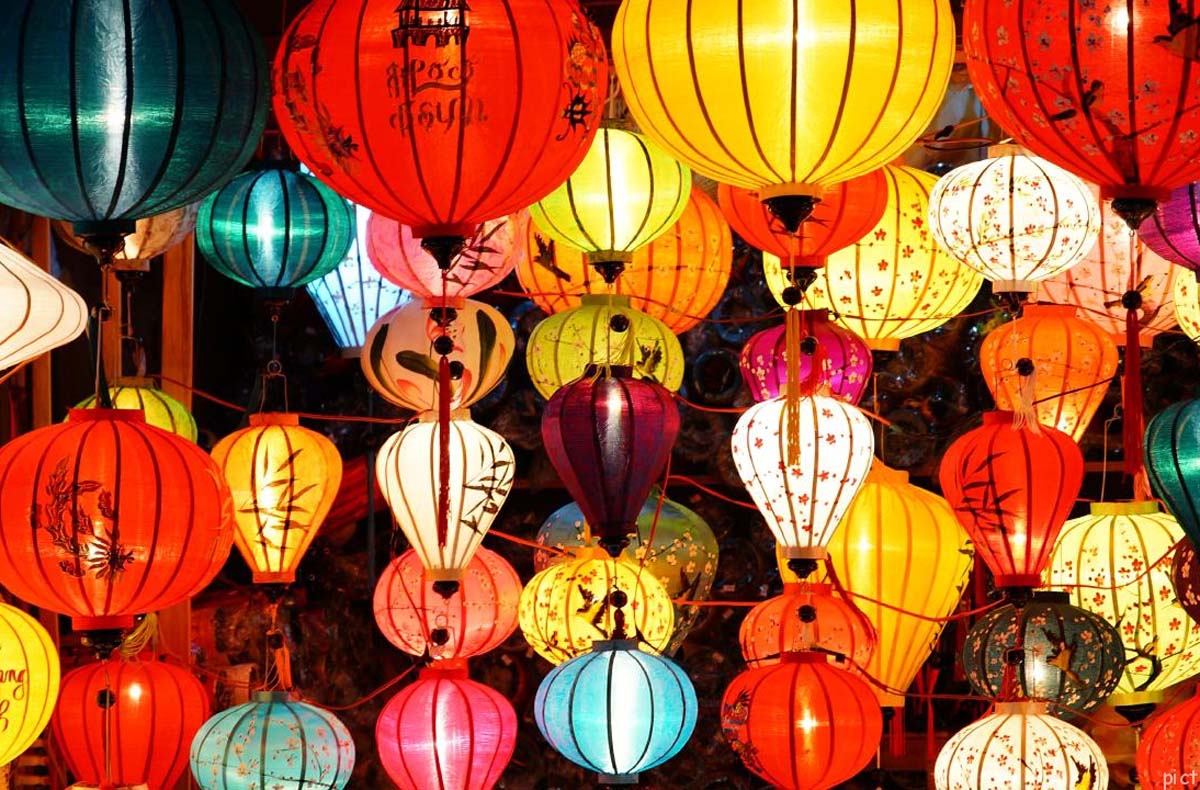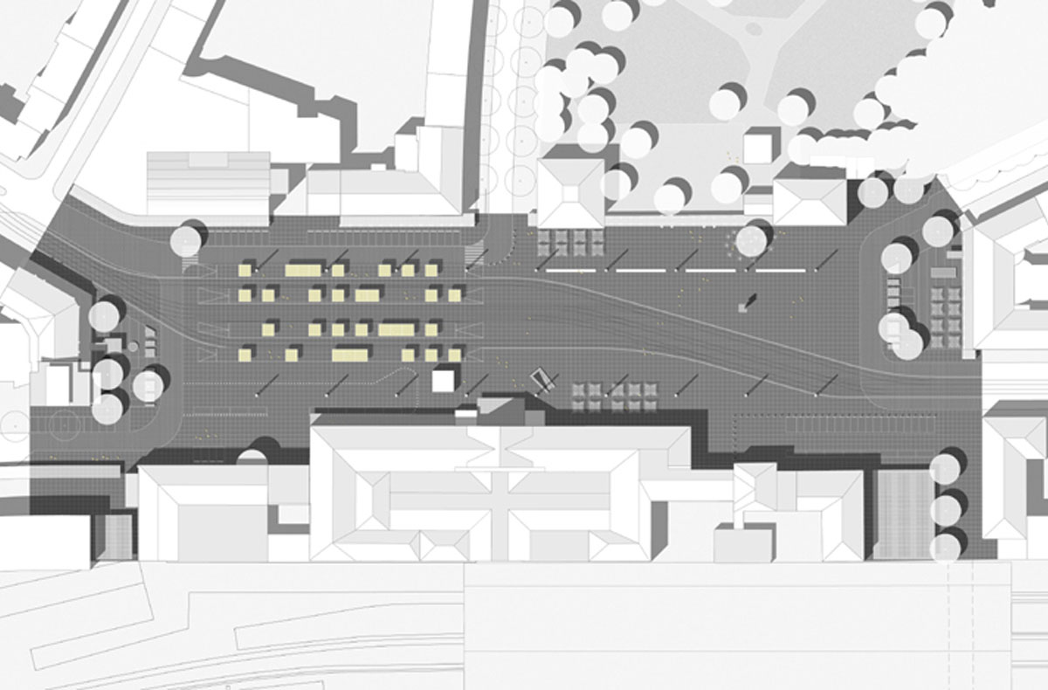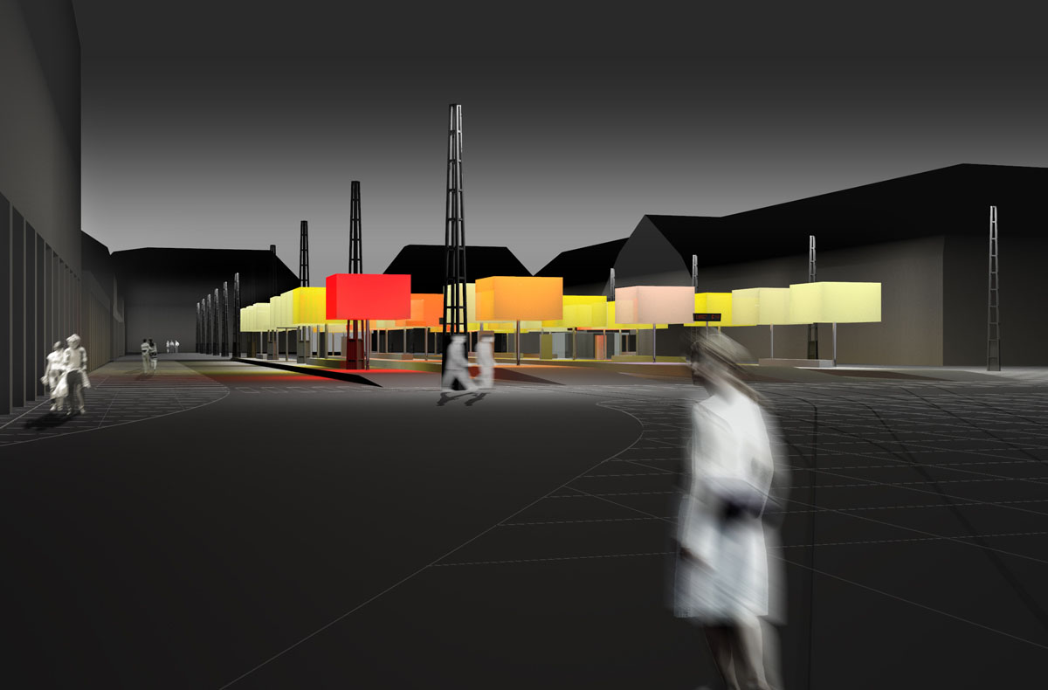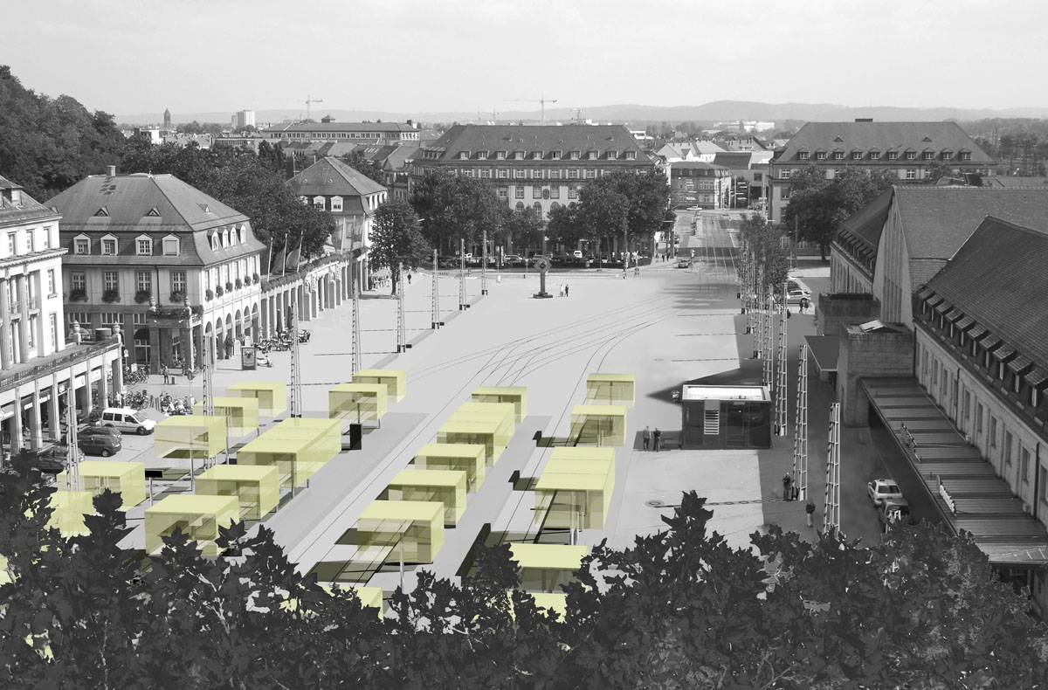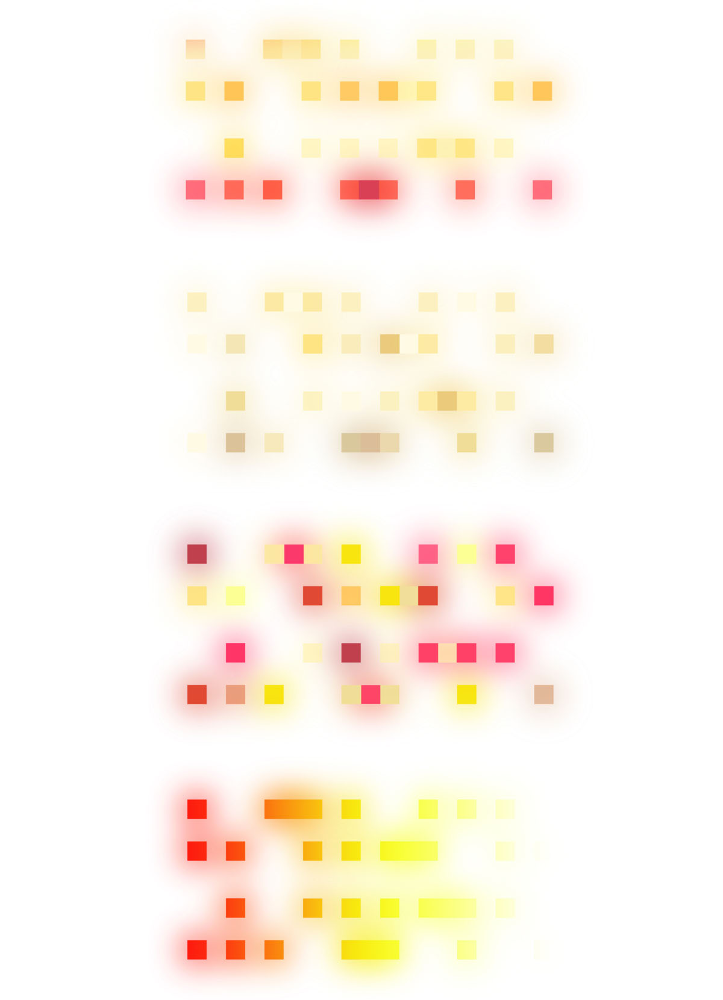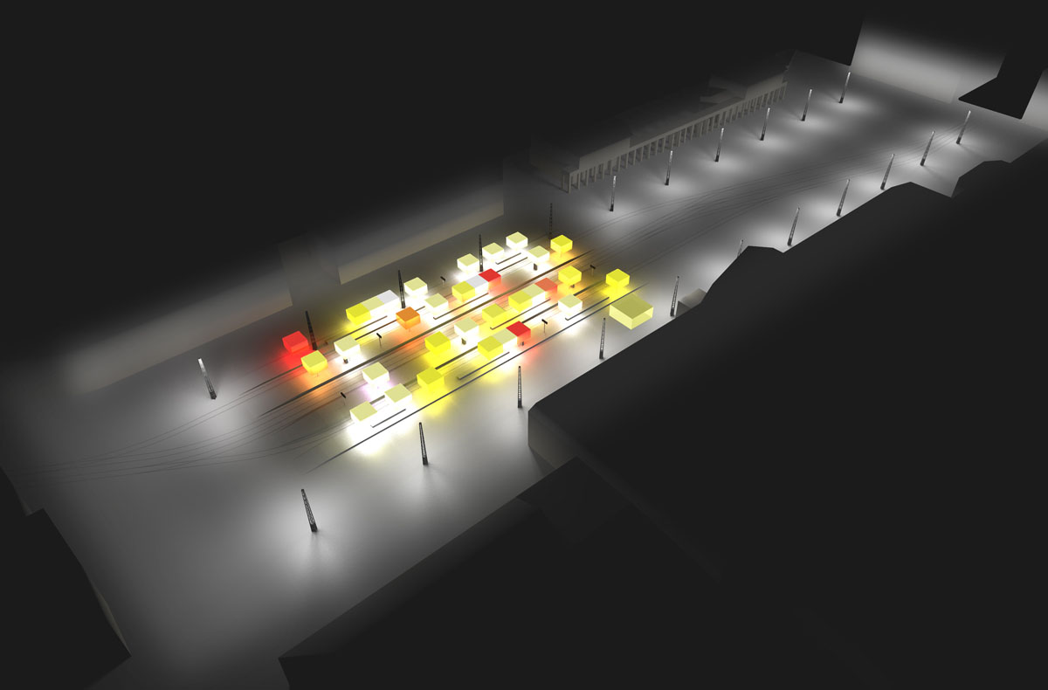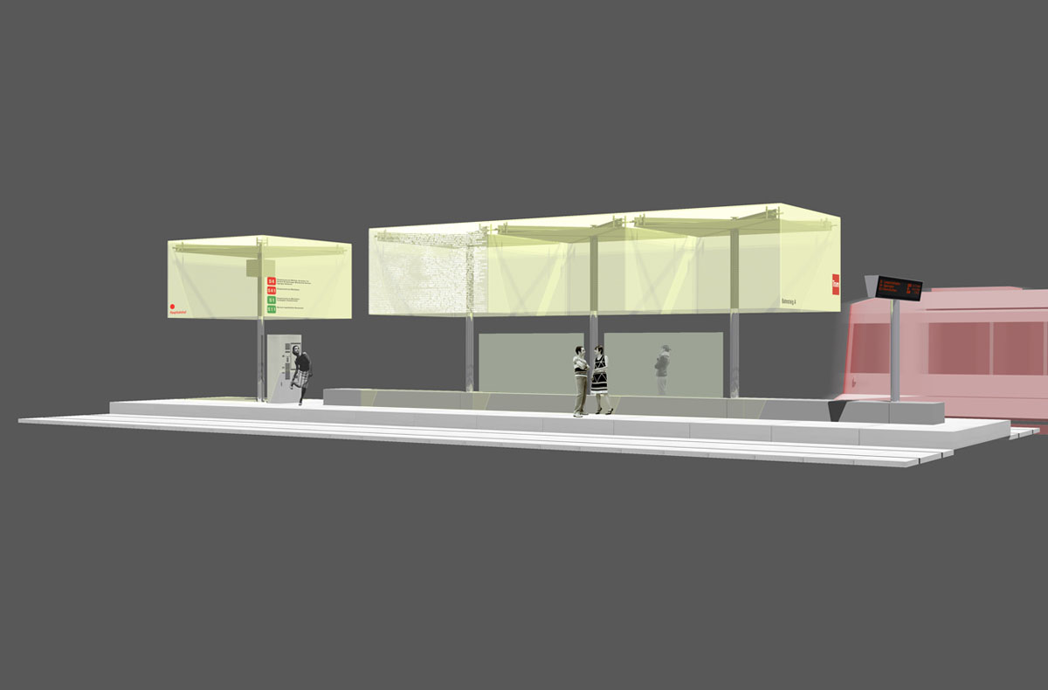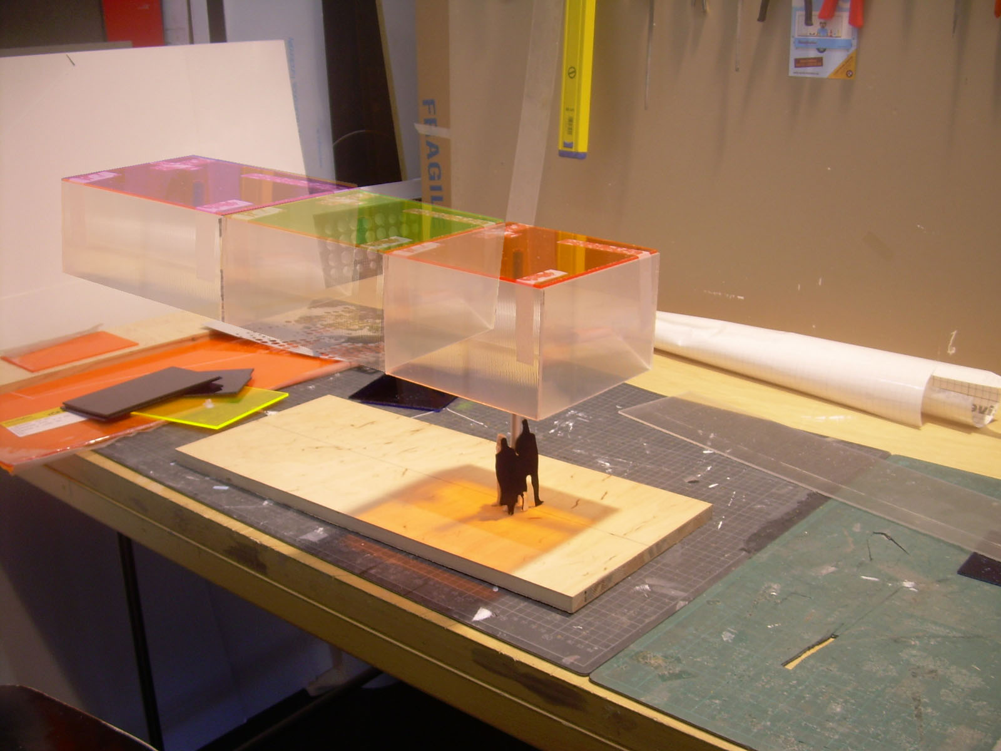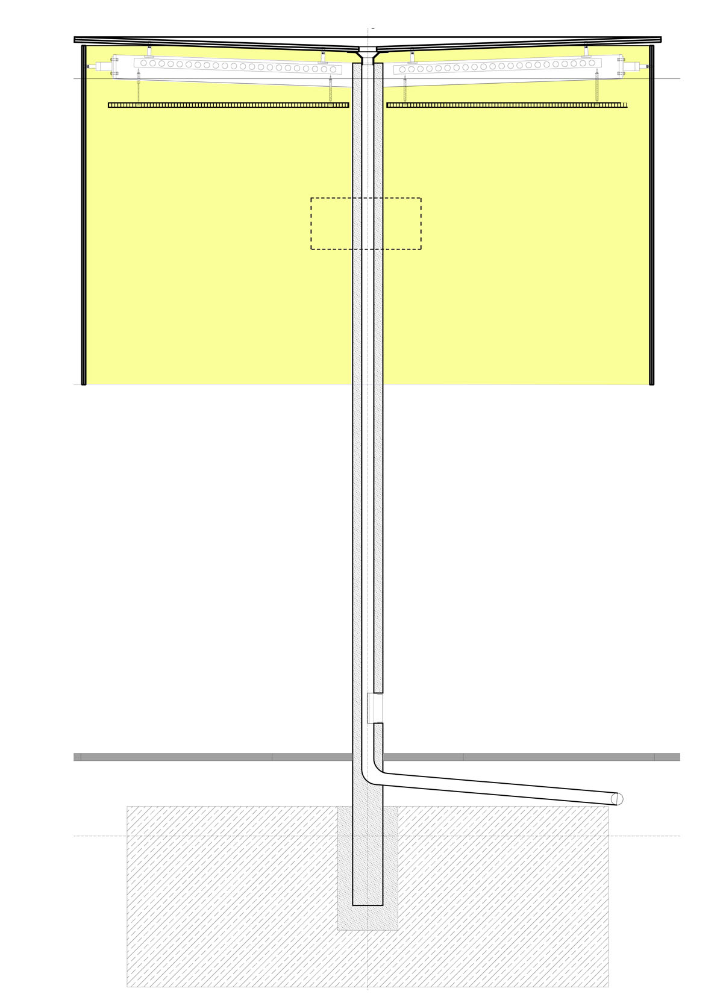task:
recreation of the stop area at the Karlsruhe Central Station
awarding authority:
Verkehrsbetriebe Karlsruhe GmbH, City Karlsruhe
procedure type:
competition for realization 2009
size:
19.000 sqm
technical planner:
Club L 94 (landscape planning) | Dr. Kreutz und Partner (structural engineer) |
visualization:
netzwerkarchitekten
The design for the railway station in Karlsruhe focuses on the dialogue between the historical architecture of the main station and the entrance to what is now a modern art and science city. Located in the center of a historic square, the western station incorporates modern, cubic, lighted roofs along the train plat-forms like pixels in a bitmap graphic. Functionality becomes a beacon for the city, as well as providing city-specific, added value as light and projection areas.
Used to protect generous seat benches, the roofs are constructed of translucent, dyed and printed glass, covered by a vandalism-proof light blanket, and mounted on decorative stanchions. During the day, sunlight adds warm light to the area. LED spotlights, with controllable RGB color mixes, are mounted at the ceiling in polished, stainless steel brackets. In the evening and throughout the night, a variable light landscape is generated by individual ‘image pixels’. Another option is to load the roofs with dynamic media.
Units may also be installed in twin or triple combinations, providing flexibility in the configuration along the platforms.
The design for the railway station in Karlsruhe focuses on the dialogue between the historical architecture of the main station and the entrance to what is now a modern art and science city. Located in the center of a historic square, the western station incorporates modern, cubic, lighted roofs along the train plat-forms like pixels in a bitmap graphic. Functionality becomes a beacon for the city, as well as providing city-specific, added value as light and projection areas.
Used to protect generous seat benches, the roofs are constructed of translucent, dyed and printed glass, covered by a vandalism-proof light blanket, and mounted on decorative stanchions. During the day, sunlight adds warm light to the area. LED spotlights, with controllable RGB color mixes, are mounted at the ceiling in polished, stainless steel brackets. In the evening and throughout the night, a variable light landscape is generated by individual ‘image pixels’. Another option is to load the roofs with dynamic media.
Units may also be installed in twin or triple combinations, providing flexibility in the configuration along the platforms.

