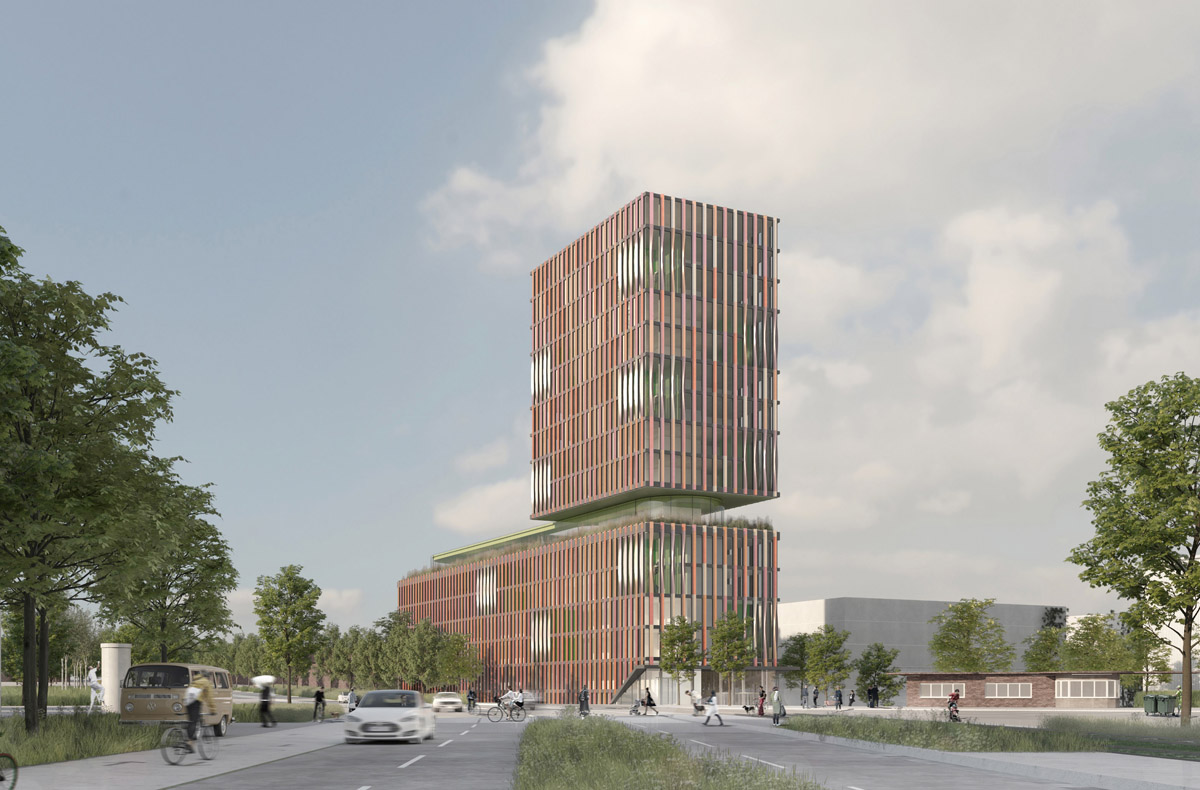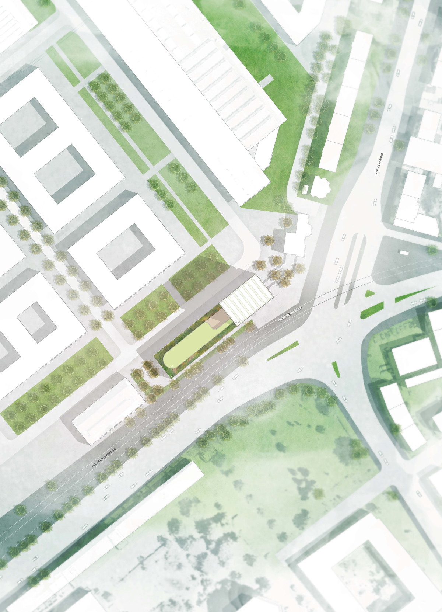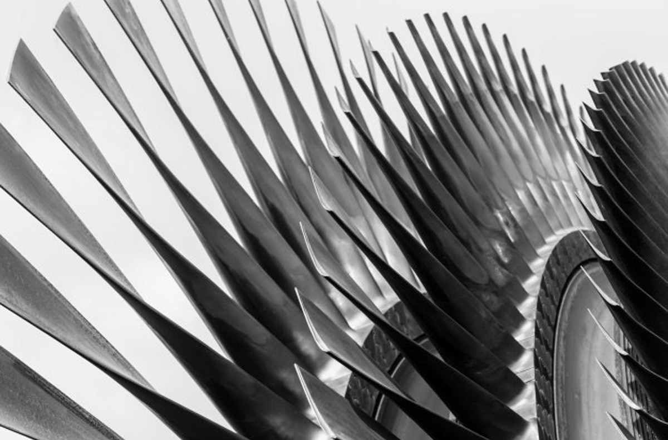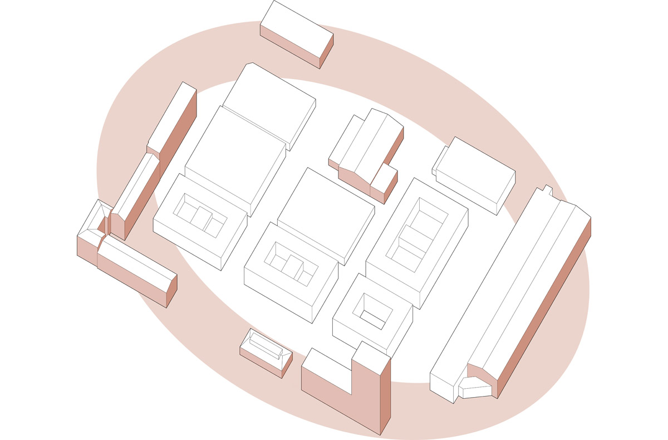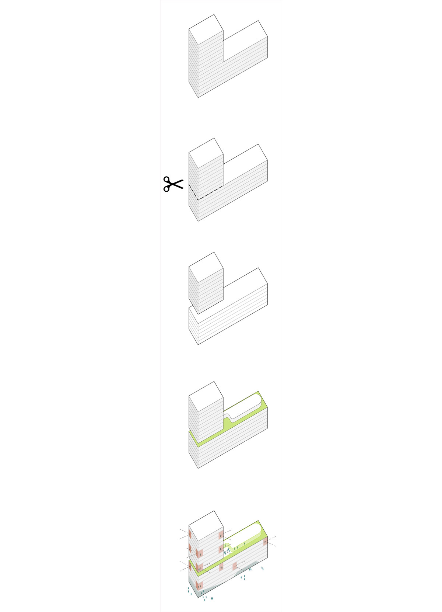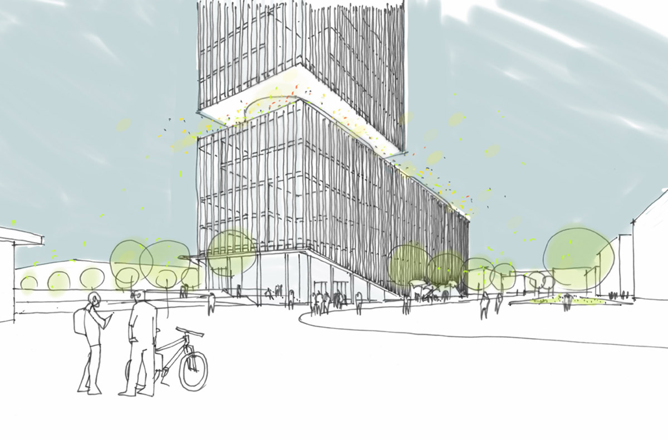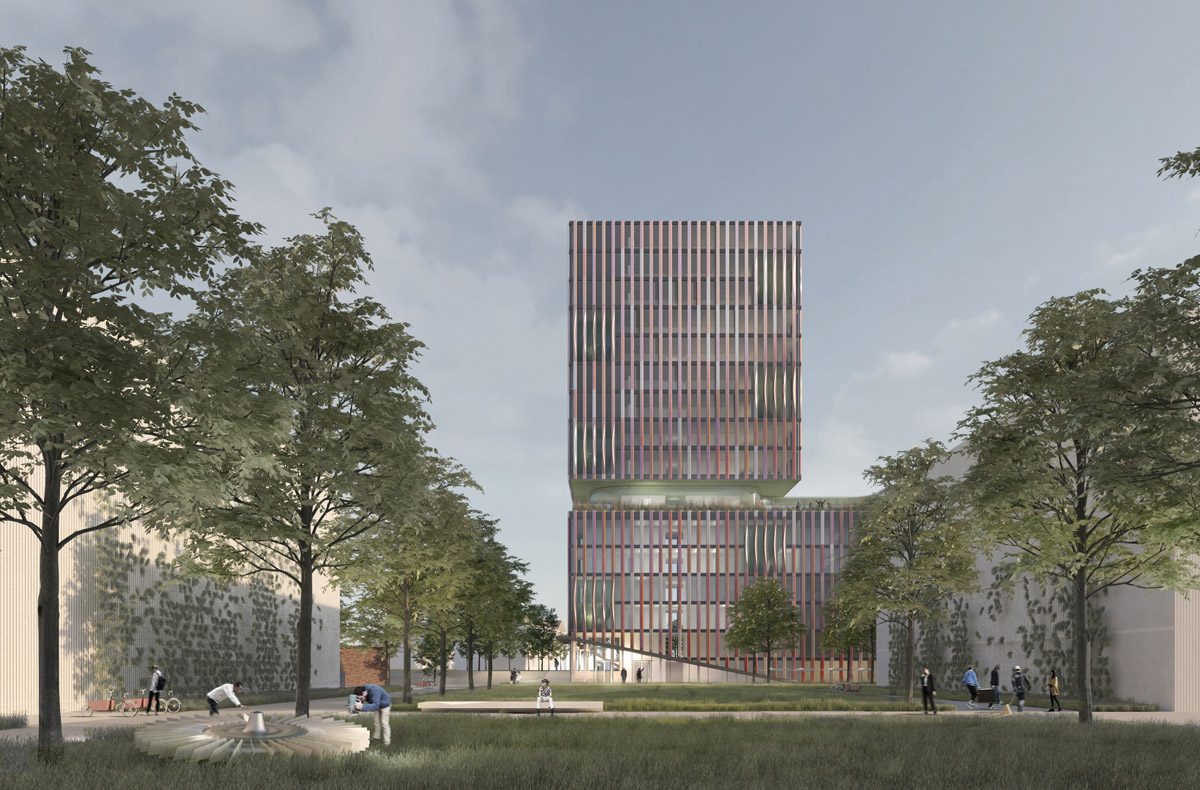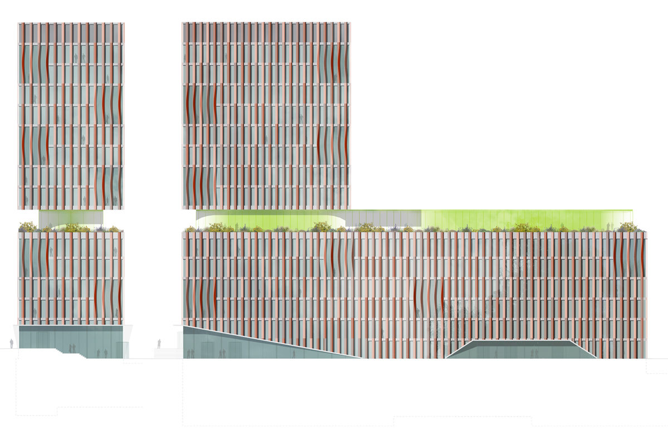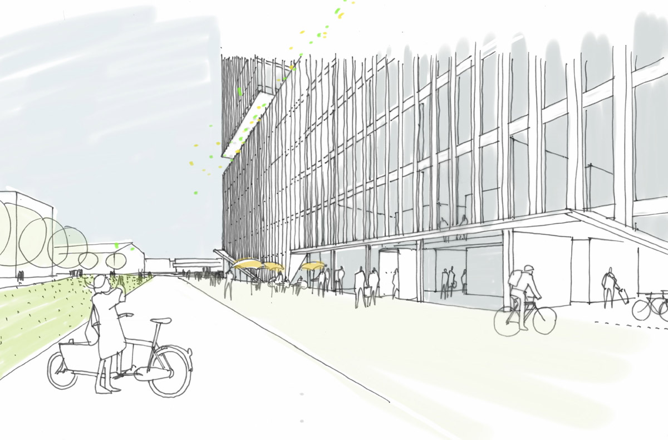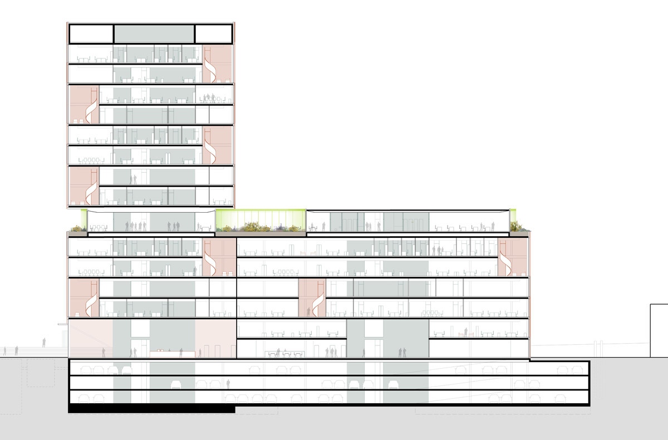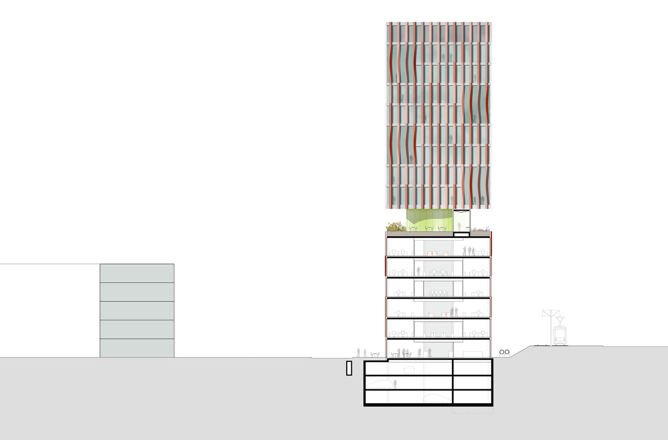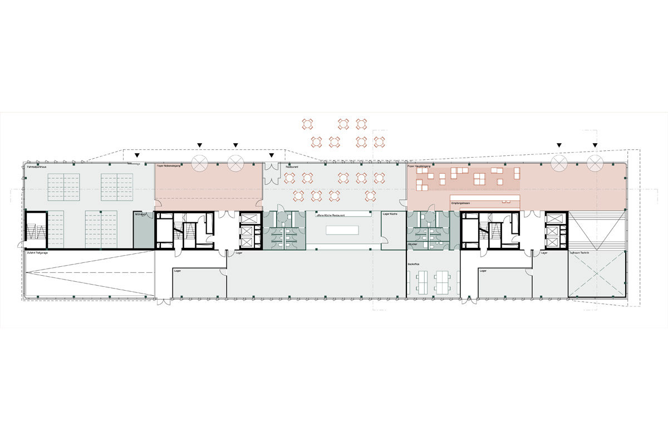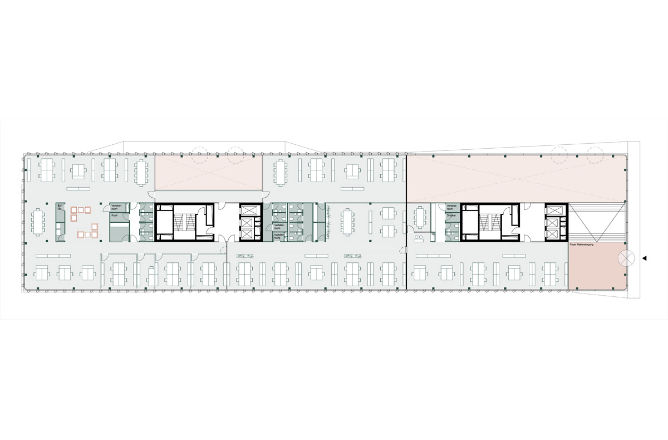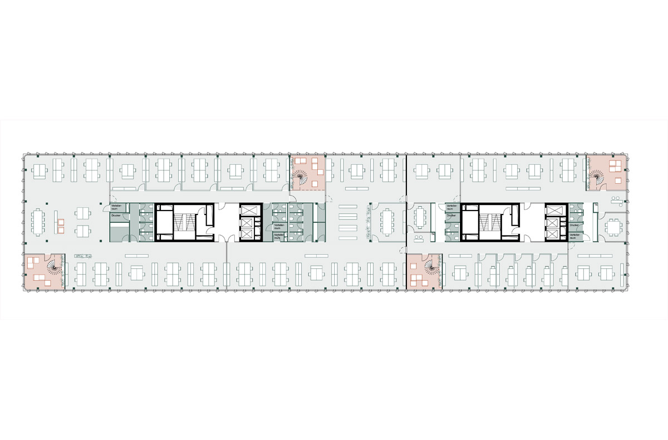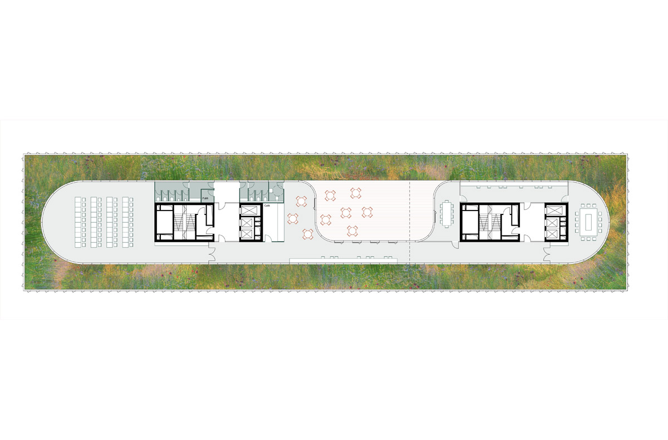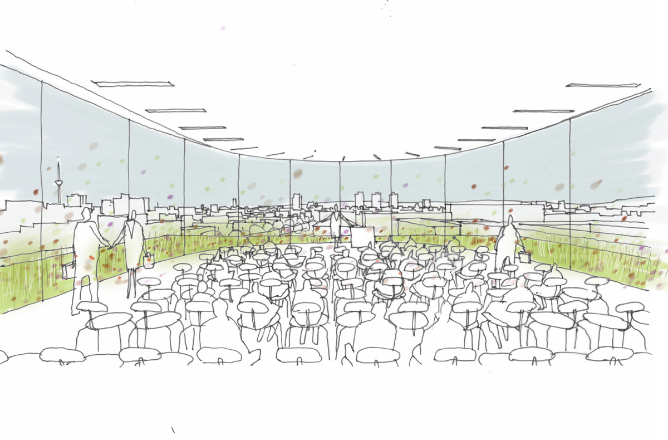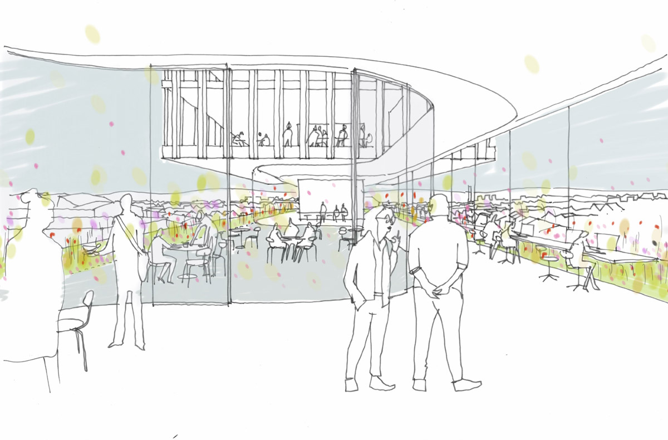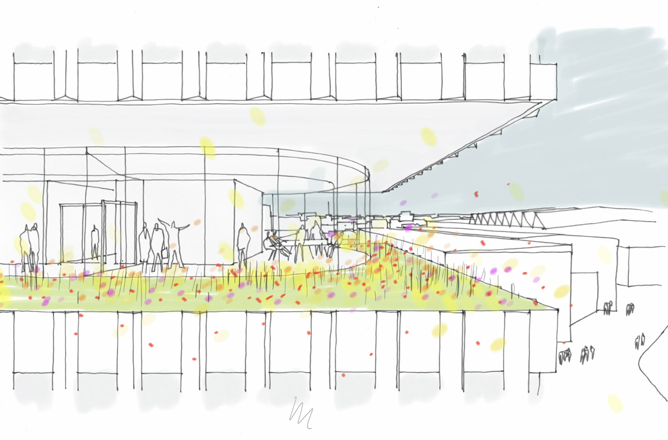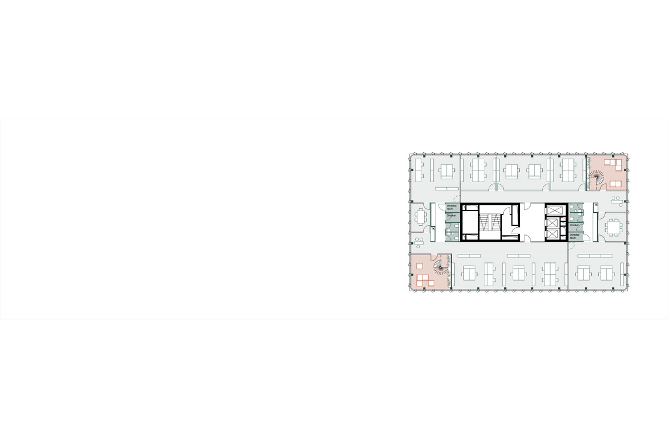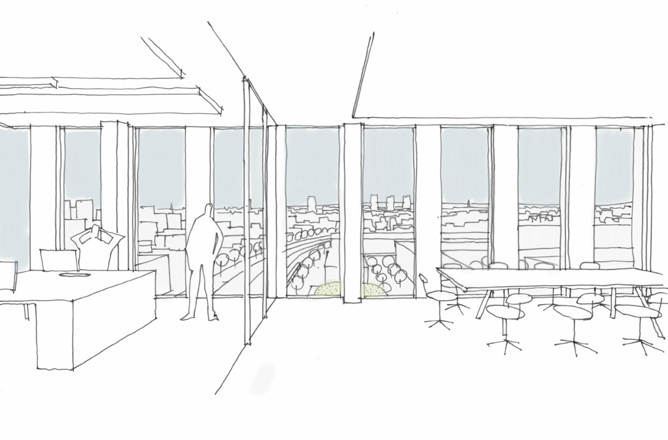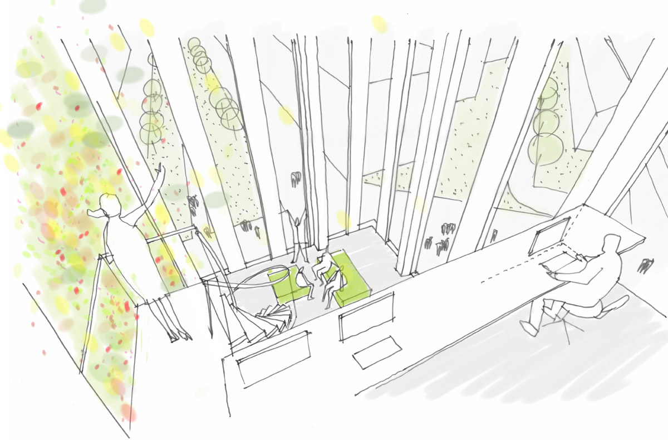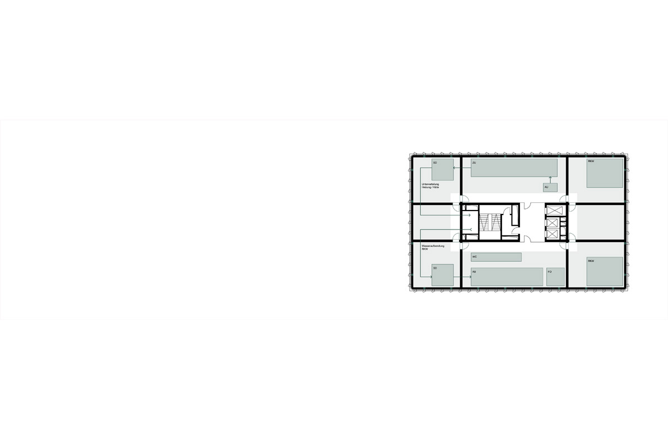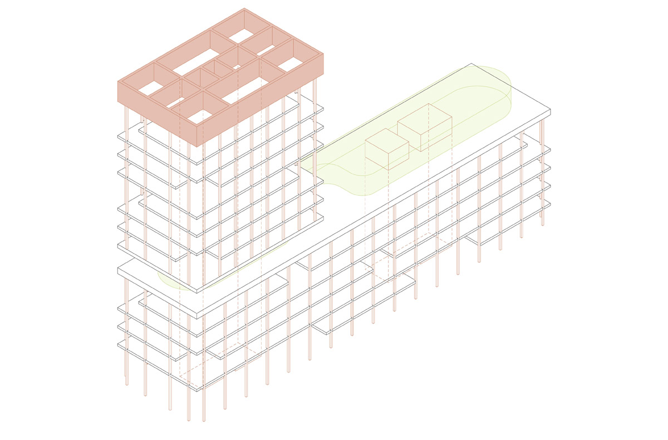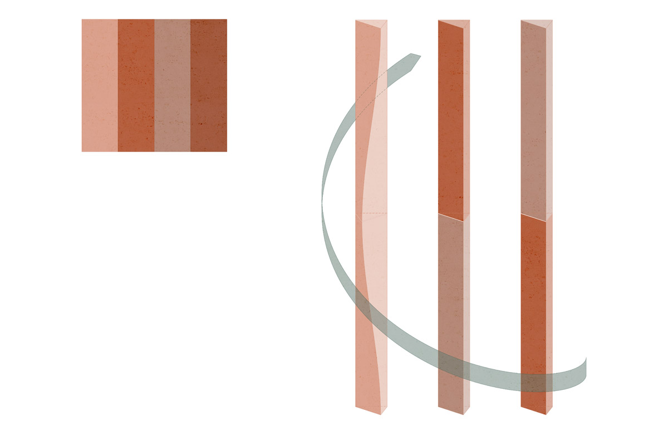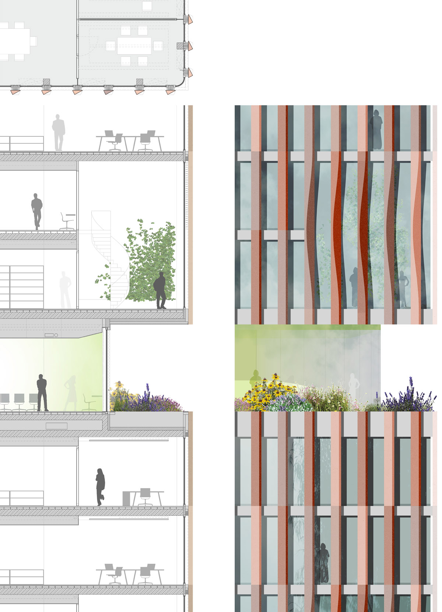The ‘Landmark Building’ is designed as a floating volume above an elongated 6-storey plinth building. The plinth gives the boulevard extension of Rollbühlstrasse its urban setting and enables the clear contouring of the turbine plant area. An inviting and flexibly usable ground floor zone enables the address formation and public activation of the neighbourhood with restaurant and outdoor catering. The entrance foyer of the high point opens up across the corner. Here, a generous staircase spans the historic gatehouse and marks the urban opening into the turbine factory. A special storey with a lush green roof garden for the conference area is inserted via the ‘horizontal section’ in the building cubature. Ceramic pilaster strips in the colour canon of the bricks are an identity-forming link to the turbine works area.

